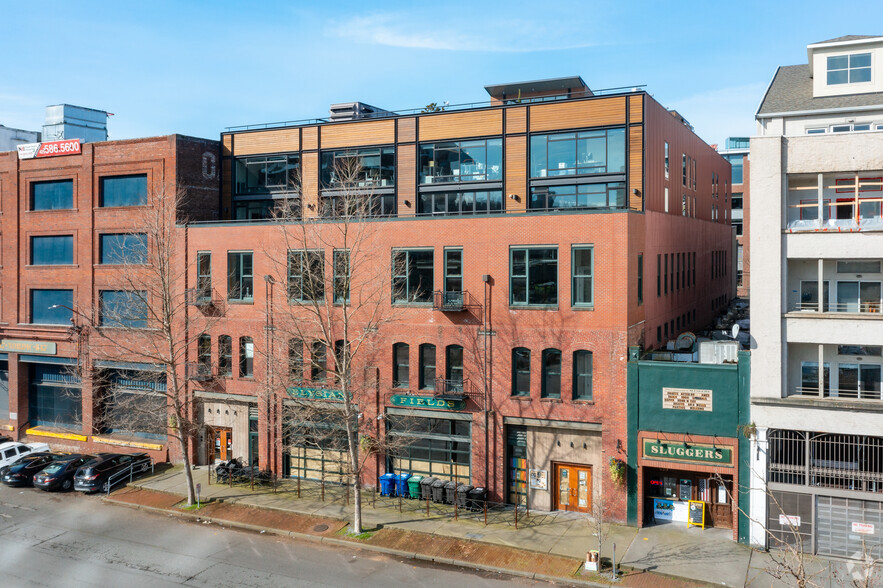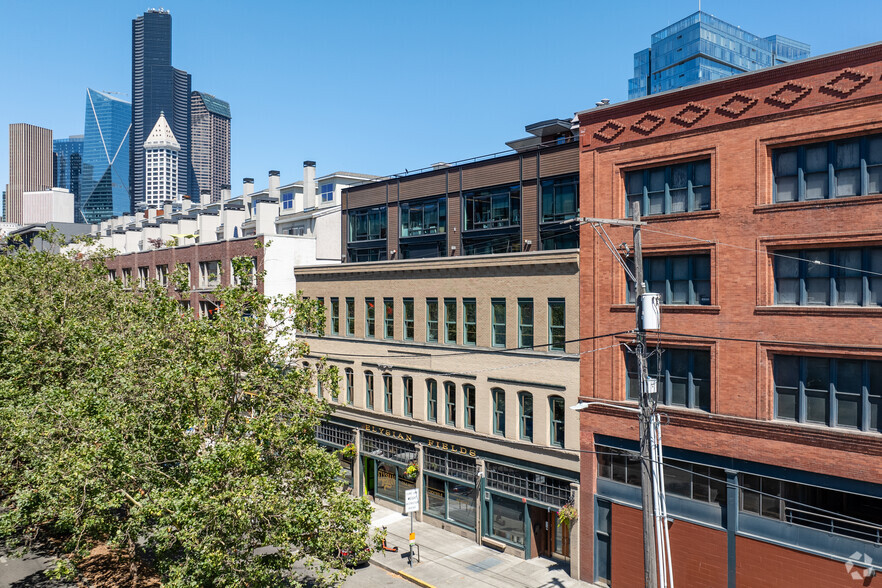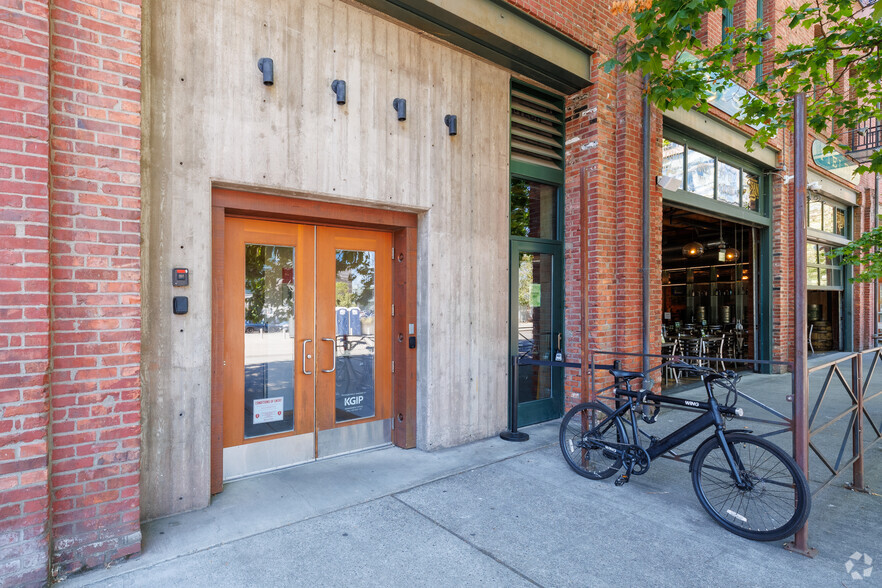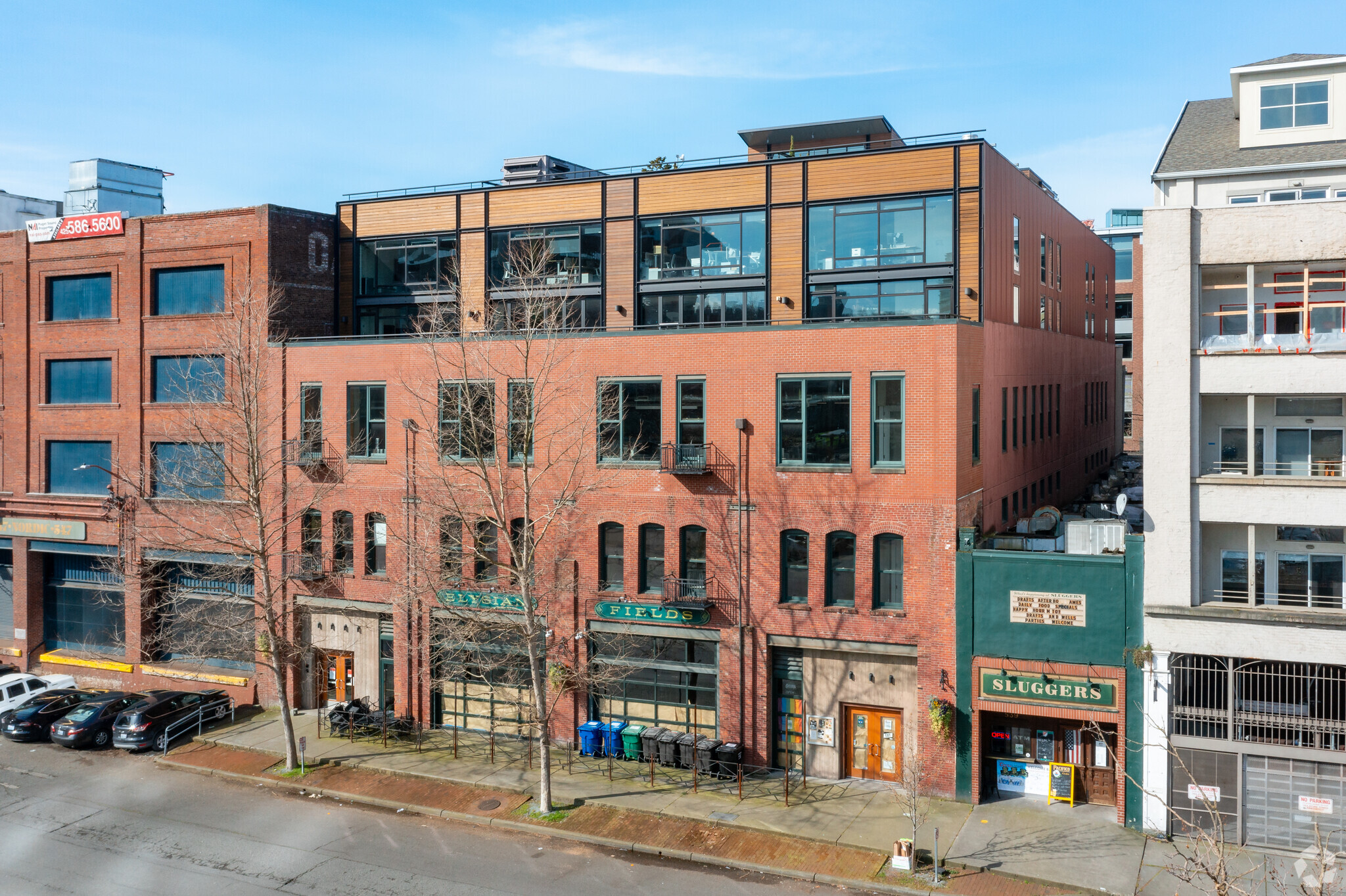
This feature is unavailable at the moment.
We apologize, but the feature you are trying to access is currently unavailable. We are aware of this issue and our team is working hard to resolve the matter.
Please check back in a few minutes. We apologize for the inconvenience.
- LoopNet Team
thank you

Your email has been sent!
Sublease Highlights
- Excellent location directly across from Lumen field and one-block from Waterfront.
- Rooftop penthouse with expansive outdoor deck and incredible views.
- Exposed brick and timber throughout. Internal staircase connecting floors three and floor.
- Notable building amenities include high ceilings, elevators, and a reinforced heavy-timber framing.
all available spaces(4)
Display Rental Rate as
- Space
- Size
- Term
- Rental Rate
- Space Use
- Condition
- Available
Plug and play office sublease available on the second floor (furniture and equipment included). Three years remaining (May 2027), additional term available.
- Sublease space available from current tenant
- Fully Built-Out as Standard Office
- Fits 35 - 112 People
- 4 Conference Rooms
- Plug & Play
- Reception Area
- Bicycle Storage
- Exposed brick and timber throughout.
- Rate includes utilities, building services and property expenses
- Mostly Open Floor Plan Layout
- 7 Private Offices
- Space is in Excellent Condition
- Can be combined with additional space(s) for up to 49,667 SF of adjacent space
- Kitchen
- Creative space with 15 ft ceilings.
- Floor 2 may be leased separately.
- Sublease space available from current tenant
- Open Floor Plan Layout
- 6 Private Offices
- 112 Workstations
- Plug & Play
- Reception Area
- Bicycle Storage
- Fully Built-Out as Standard Office
- Fits 36 - 113 People
- 6 Conference Rooms
- Space is in Excellent Condition
- Can be combined with additional space(s) for up to 49,667 SF of adjacent space
- Kitchen
- Sublease space available from current tenant
- Mostly Open Floor Plan Layout
- 2 Private Offices
- 63 Workstations
- Plug & Play
- Reception Area
- Bicycle Storage
- Fully Built-Out as Standard Office
- Fits 51 - 161 People
- 3 Conference Rooms
- Space is in Excellent Condition
- Can be combined with additional space(s) for up to 49,667 SF of adjacent space
- Kitchen
- Sublease space available from current tenant
- Open Floor Plan Layout
- Partitioned Offices
- Space is in Excellent Condition
- Can be combined with additional space(s) for up to 49,667 SF of adjacent space
- Kitchen
- Fully Built-Out as Standard Office
- Fits 4 - 12 People
- Conference Rooms
- Plug & Play
- Reception Area
- Bicycle Storage
| Space | Size | Term | Rental Rate | Space Use | Condition | Available |
| 2nd Floor | 13,980 SF | May 2027 | $32.00 /SF/YR $2.67 /SF/MO $447,360 /YR $37,280 /MO | Office | Full Build-Out | Now |
| 3rd Floor | 14,087 SF | May 2027 | Upon Request Upon Request Upon Request Upon Request | Office | Full Build-Out | Now |
| 4th Floor | 20,122 SF | May 2027 | Upon Request Upon Request Upon Request Upon Request | Office | Full Build-Out | Now |
| 5th Floor | 1,478 SF | May 2027 | Upon Request Upon Request Upon Request Upon Request | Office | Full Build-Out | Now |
2nd Floor
| Size |
| 13,980 SF |
| Term |
| May 2027 |
| Rental Rate |
| $32.00 /SF/YR $2.67 /SF/MO $447,360 /YR $37,280 /MO |
| Space Use |
| Office |
| Condition |
| Full Build-Out |
| Available |
| Now |
3rd Floor
| Size |
| 14,087 SF |
| Term |
| May 2027 |
| Rental Rate |
| Upon Request Upon Request Upon Request Upon Request |
| Space Use |
| Office |
| Condition |
| Full Build-Out |
| Available |
| Now |
4th Floor
| Size |
| 20,122 SF |
| Term |
| May 2027 |
| Rental Rate |
| Upon Request Upon Request Upon Request Upon Request |
| Space Use |
| Office |
| Condition |
| Full Build-Out |
| Available |
| Now |
5th Floor
| Size |
| 1,478 SF |
| Term |
| May 2027 |
| Rental Rate |
| Upon Request Upon Request Upon Request Upon Request |
| Space Use |
| Office |
| Condition |
| Full Build-Out |
| Available |
| Now |
2nd Floor
| Size | 13,980 SF |
| Term | May 2027 |
| Rental Rate | $32.00 /SF/YR |
| Space Use | Office |
| Condition | Full Build-Out |
| Available | Now |
Plug and play office sublease available on the second floor (furniture and equipment included). Three years remaining (May 2027), additional term available.
- Sublease space available from current tenant
- Rate includes utilities, building services and property expenses
- Fully Built-Out as Standard Office
- Mostly Open Floor Plan Layout
- Fits 35 - 112 People
- 7 Private Offices
- 4 Conference Rooms
- Space is in Excellent Condition
- Plug & Play
- Can be combined with additional space(s) for up to 49,667 SF of adjacent space
- Reception Area
- Kitchen
- Bicycle Storage
- Creative space with 15 ft ceilings.
- Exposed brick and timber throughout.
- Floor 2 may be leased separately.
3rd Floor
| Size | 14,087 SF |
| Term | May 2027 |
| Rental Rate | Upon Request |
| Space Use | Office |
| Condition | Full Build-Out |
| Available | Now |
- Sublease space available from current tenant
- Fully Built-Out as Standard Office
- Open Floor Plan Layout
- Fits 36 - 113 People
- 6 Private Offices
- 6 Conference Rooms
- 112 Workstations
- Space is in Excellent Condition
- Plug & Play
- Can be combined with additional space(s) for up to 49,667 SF of adjacent space
- Reception Area
- Kitchen
- Bicycle Storage
4th Floor
| Size | 20,122 SF |
| Term | May 2027 |
| Rental Rate | Upon Request |
| Space Use | Office |
| Condition | Full Build-Out |
| Available | Now |
- Sublease space available from current tenant
- Fully Built-Out as Standard Office
- Mostly Open Floor Plan Layout
- Fits 51 - 161 People
- 2 Private Offices
- 3 Conference Rooms
- 63 Workstations
- Space is in Excellent Condition
- Plug & Play
- Can be combined with additional space(s) for up to 49,667 SF of adjacent space
- Reception Area
- Kitchen
- Bicycle Storage
5th Floor
| Size | 1,478 SF |
| Term | May 2027 |
| Rental Rate | Upon Request |
| Space Use | Office |
| Condition | Full Build-Out |
| Available | Now |
- Sublease space available from current tenant
- Fully Built-Out as Standard Office
- Open Floor Plan Layout
- Fits 4 - 12 People
- Partitioned Offices
- Conference Rooms
- Space is in Excellent Condition
- Plug & Play
- Can be combined with additional space(s) for up to 49,667 SF of adjacent space
- Reception Area
- Kitchen
- Bicycle Storage
Property Overview
Creative loft space with high ceilings, brick and beam construction and over-sized windows. 4th Floor includes outdoor decks with seating. Elevators and Internal Staircase connect the two floors. Located above the Elysian Brewery in the vibrant Pioneer Square neighborhood with abundant parking adjacent to building.
- 24 Hour Access
PROPERTY FACTS
Presented by

Reedo Bldg | 542 1st Ave S
Hmm, there seems to have been an error sending your message. Please try again.
Thanks! Your message was sent.


















