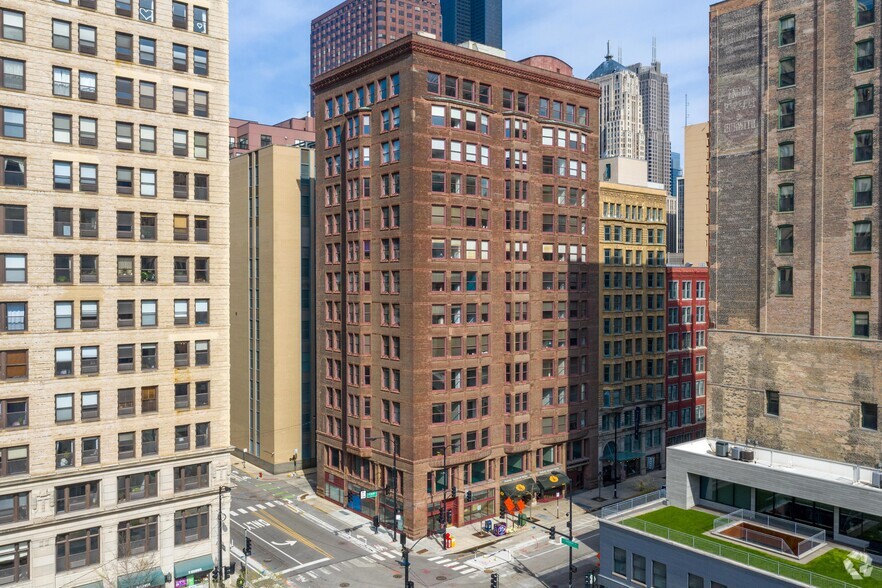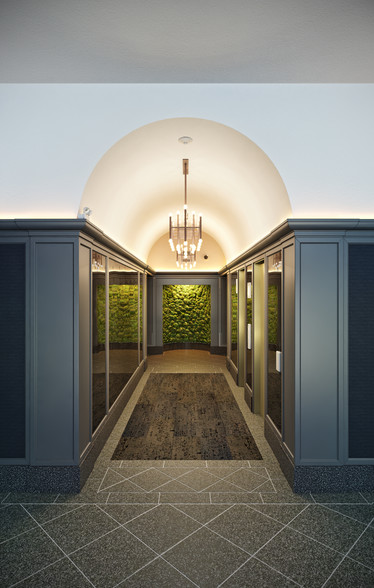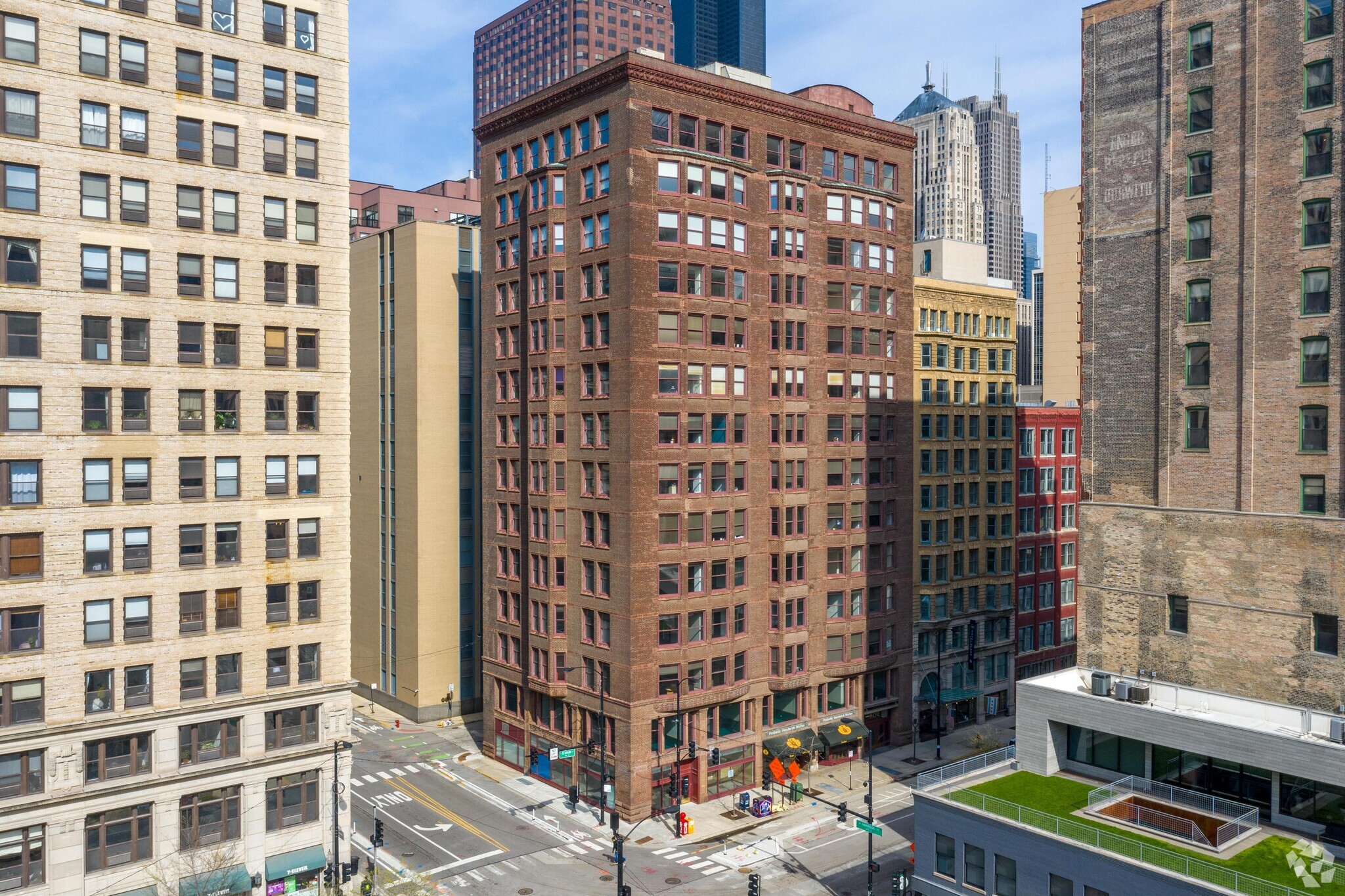542 South Dearborn - The Pontiac Building 542-550 S Dearborn St
1,376 - 35,725 SF of Office Space Available in Chicago, IL 60605


all available spaces(9)
Display Rental Rate as
- Space
- Size
- Term
- Rental Rate
- Space Use
- Condition
- Available
• Bonus Commision of $2.50/RSF/year for deals signed before 6/30/25 • Law firm layout with nice existing conditions • Lots of natural light with eastern views via bay windows • Three private offices • Large conference room / open area
- Listed rate may not include certain utilities, building services and property expenses
• Bonus Commision of $2.50/RSF/year for deals signed before 6/30/25 • Existing conditions. • Lots of natural light with eastern views via bay windows • 4th floor corridor renovation just completed. • Two large private offices, large conference room, kitchenette
- Listed rate may not include certain utilities, building services and property expenses
• Updated paint and carpet • Lots of natural light with eastern views via bay windows • Two private offices • Conference rom with seating for 8 • Multi-purpose room with kitchenette, seating, and copy area • Open layout for 4-12 desks
- Listed rate may not include certain utilities, building services and property expenses
- Open Floor Plan Layout
- Fully Built-Out as Standard Office
- Space is in Excellent Condition
• Existing conditions • Lots of natural light with unobstructed southern views via bay windows with additional east and west windows • Two large private offices • Large conference room with seating for 12-14 • Large open seating area facing south • Open galley kitchenette
- Listed rate may not include certain utilities, building services and property expenses
- 4 Private Offices
- Space is in Excellent Condition
- Fully Built-Out as Standard Office
- 1 Conference Room
• Lots of natural light with southern views via bay windows and additional east and west windows • Eleven perimeter private offices • Conference room with seating for 8-12 • Kitchenette • Large training room
- Listed rate may not include certain utilities, building services and property expenses
- Office intensive layout
- Fully Built-Out as Law Office
- Space In Need of Renovation
• Bonus Commision of $2.50/RSF/year for deals signed before 6/30/25 • Fully furnished spec suite • Western views via bay windows • Two private offices and kitchen/break room • Desk seating for four plus collaboration area with room for more desks Virtual tour: https://my.matterport.com/show/?m=BMeV9gBgQnm
- Listed rate may not include certain utilities, building services and property expenses
- Space is in Excellent Condition
- Mostly Open Floor Plan Layout
• 6,170 SF • 15 private offices • 1 conference room • Kitchenette / private bathrooms • Full floor and elevator identity
- Listed rate may not include certain utilities, building services and property expenses
- 1 Conference Room
- 15 Private Offices
- Can be combined with additional space(s) for up to 12,893 SF of adjacent space
• Full floor in raw condition. • Landlord will turnkey with lofted ceilings and spec suite finishes. • Excellent city views and abundant natural light with bay windows facing south, east, and west. • Secure access to a private elevator landing and corridor. • Ability to customize elevator landing and corridor.
- Listed rate may not include certain utilities, building services and property expenses
- Can be combined with additional space(s) for up to 12,893 SF of adjacent space
- Space In Need of Renovation
• Penthouse full floor in raw condition. • Landlord will turnkey with lofted ceilings and spec suite finishes. • Excellent city views and abundant natural light with windows facing south, east, and west. • Secure access to a private elevator landing and corridor. • Ability to customize elevator landing and corridor.
- Listed rate may not include certain utilities, building services and property expenses
- Space is in Excellent Condition
| Space | Size | Term | Rental Rate | Space Use | Condition | Available |
| 3rd Floor, Ste 310 | 1,376 SF | Negotiable | $23.00 /SF/YR | Office | Full Build-Out | Now |
| 4th Floor, Ste 410 | 1,667 SF | Negotiable | $21.00 /SF/YR | Office | Full Build-Out | Now |
| 5th Floor, Ste 550 | 2,271 SF | Negotiable | $23.00 /SF/YR | Office | Full Build-Out | Now |
| 6th Floor, Ste 650 | 2,785 SF | Negotiable | $22.00 /SF/YR | Office | Full Build-Out | Now |
| 7th Floor, Ste 750 | 5,085 SF | Negotiable | $22.00 /SF/YR | Office | Full Build-Out | Now |
| 8th Floor, Ste 801 | 1,555-3,328 SF | Negotiable | $24.50 /SF/YR | Office | Spec Suite | Now |
| 10th Floor, Ste 1000 | 6,170 SF | Negotiable | $27.00 /SF/YR | Office | - | Now |
| 11th Floor, Ste 1100 | 6,723 SF | Negotiable | $27.00 /SF/YR | Office | Shell Space | Now |
| 14th Floor, Ste 1400 | 6,320 SF | Negotiable | $29.00 /SF/YR | Office | Shell Space | Now |
3rd Floor, Ste 310
| Size |
| 1,376 SF |
| Term |
| Negotiable |
| Rental Rate |
| $23.00 /SF/YR |
| Space Use |
| Office |
| Condition |
| Full Build-Out |
| Available |
| Now |
4th Floor, Ste 410
| Size |
| 1,667 SF |
| Term |
| Negotiable |
| Rental Rate |
| $21.00 /SF/YR |
| Space Use |
| Office |
| Condition |
| Full Build-Out |
| Available |
| Now |
5th Floor, Ste 550
| Size |
| 2,271 SF |
| Term |
| Negotiable |
| Rental Rate |
| $23.00 /SF/YR |
| Space Use |
| Office |
| Condition |
| Full Build-Out |
| Available |
| Now |
6th Floor, Ste 650
| Size |
| 2,785 SF |
| Term |
| Negotiable |
| Rental Rate |
| $22.00 /SF/YR |
| Space Use |
| Office |
| Condition |
| Full Build-Out |
| Available |
| Now |
7th Floor, Ste 750
| Size |
| 5,085 SF |
| Term |
| Negotiable |
| Rental Rate |
| $22.00 /SF/YR |
| Space Use |
| Office |
| Condition |
| Full Build-Out |
| Available |
| Now |
8th Floor, Ste 801
| Size |
| 1,555-3,328 SF |
| Term |
| Negotiable |
| Rental Rate |
| $24.50 /SF/YR |
| Space Use |
| Office |
| Condition |
| Spec Suite |
| Available |
| Now |
10th Floor, Ste 1000
| Size |
| 6,170 SF |
| Term |
| Negotiable |
| Rental Rate |
| $27.00 /SF/YR |
| Space Use |
| Office |
| Condition |
| - |
| Available |
| Now |
11th Floor, Ste 1100
| Size |
| 6,723 SF |
| Term |
| Negotiable |
| Rental Rate |
| $27.00 /SF/YR |
| Space Use |
| Office |
| Condition |
| Shell Space |
| Available |
| Now |
14th Floor, Ste 1400
| Size |
| 6,320 SF |
| Term |
| Negotiable |
| Rental Rate |
| $29.00 /SF/YR |
| Space Use |
| Office |
| Condition |
| Shell Space |
| Available |
| Now |
Property Overview
Planned building renovations currently underway include the lobby, elevator cabs, select common corridors and new spec suites. 542 S. Dearborn St., also known as The Pontiac Building, was built in 1891 and is the oldest surviving building in downtown Chicago designed by architects Holabird & Roche. The building’s architectural significance landed it a place on the National Registry of Historic Places in 1976. The Pontiac Building is located on Printers Row, an area that was developed in the late 19th century by printing and publishing firms that constructed facilities near the Dearborn Street railroad station. According to the city’s historic landmark website, the area’s unusual street pattern of long narrow blocks was constructed to provide the buildings an abundance of natural light, which was necessary for engraving and typesetting. Potbelly's located on-site. Within 2 blocks of 3 different "L" stations and the LaSalle Metra Station.
- 24 Hour Access
- Bus Line
- Controlled Access
- Commuter Rail
- Metro/Subway
- Restaurant
- Security System
- Signage

































