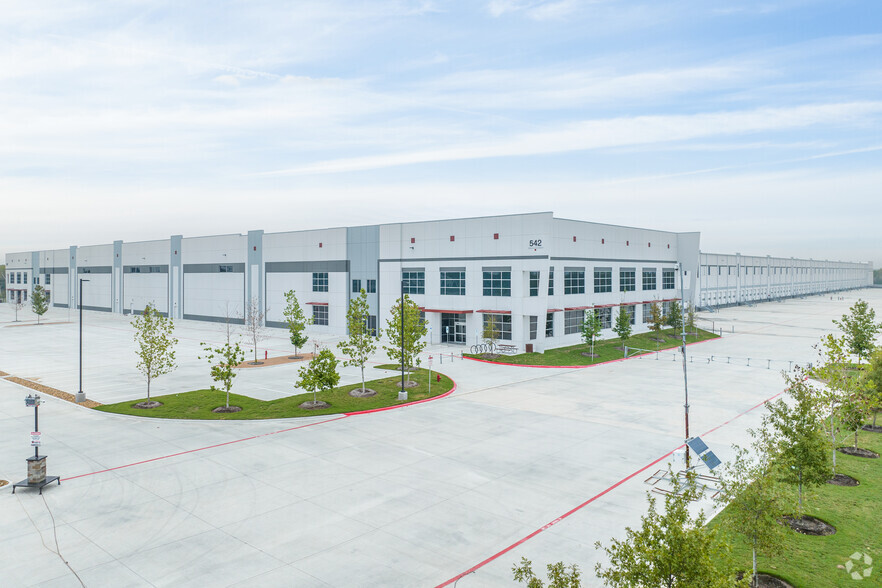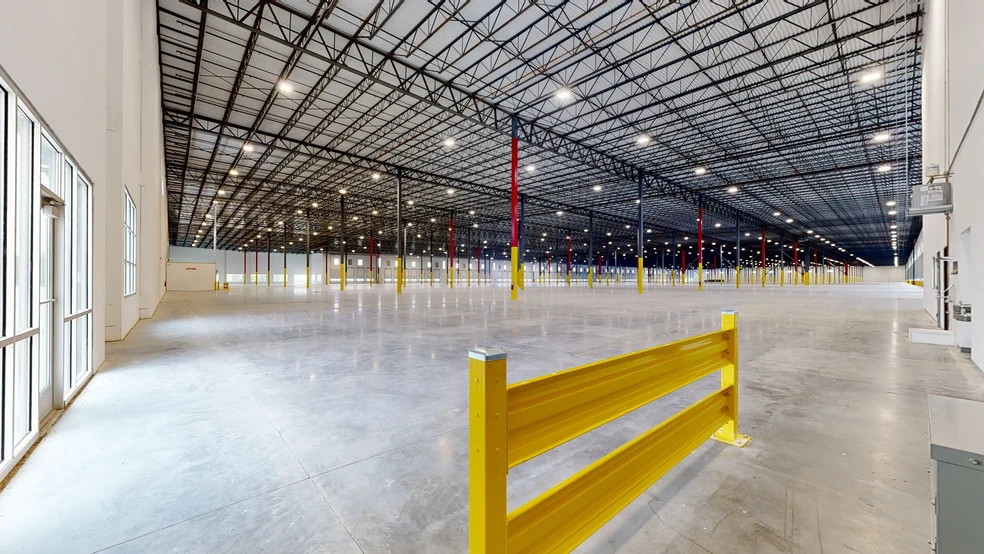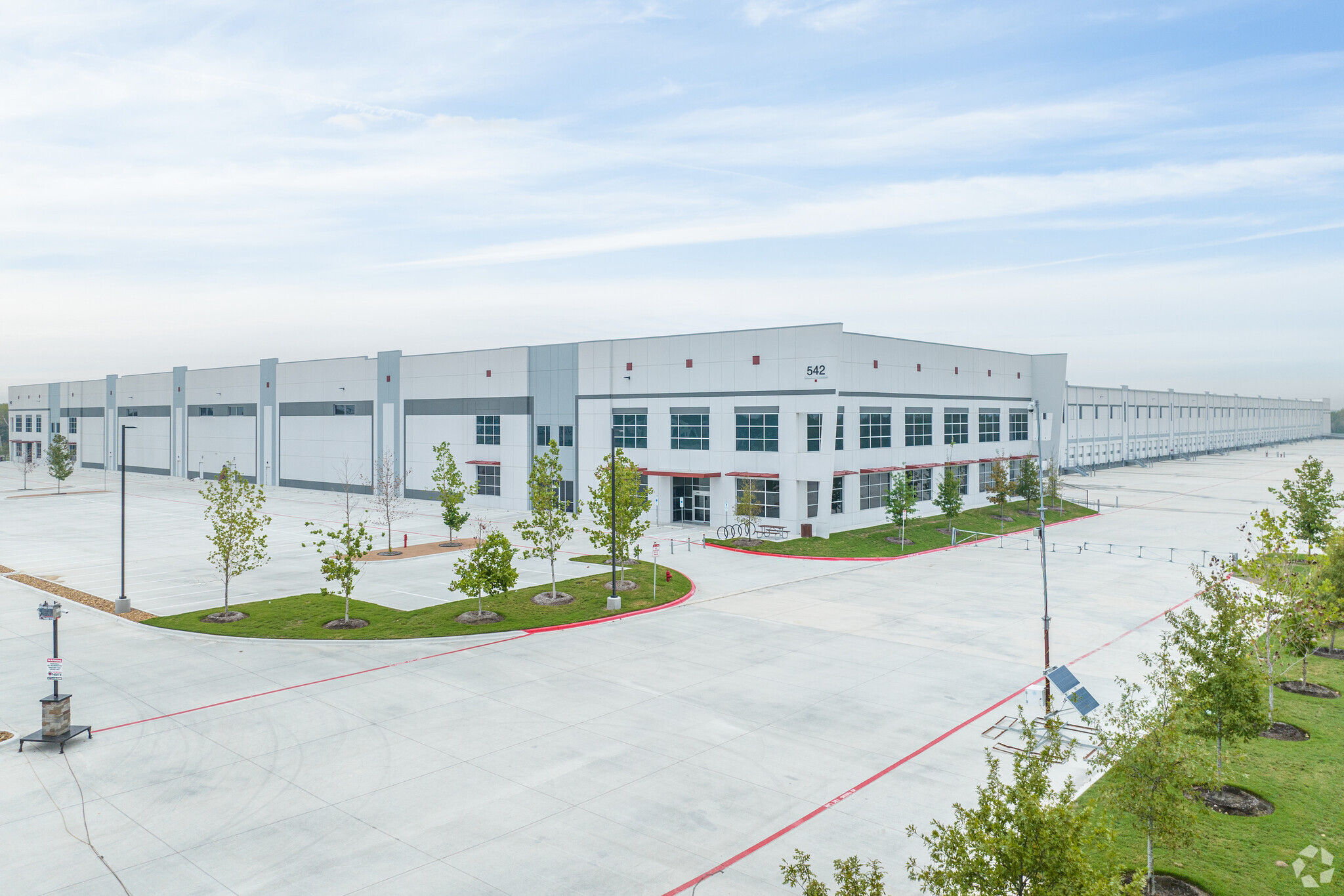Log In/Sign Up
Your email has been sent.
Oakmont 410 542 SE Loop 410 639,595 SF Vacant 5-Star Industrial Building San Antonio, TX 78220 For Sale


Matterport 3D Tours
INVESTMENT HIGHLIGHTS
- Brand new, state-of-the-art 639,595-SF cross-dock facility, the largest warehouse/distribution availability across Central Texas.
- Prime logistics location on I-410 frontage road offers immediate access to the critical I-410 / I-10 interchange for local & regional distribution.
- Ready for immediate occupancy with speculative tenant improvements in-place: 5,671-SF office, LED warehouse lights and 71 levelers(40k-lb mechanical).
- Market-leading functional specs include 40' clear height, 8" reinforced slab, 20yr NDL roof warranty, ESFR and generous truck courts (185-240' deep).
- Significant auto and trailer parking capacity, with 142 dock-high loading doors, up to 334 trailer parking spaces, and up to 403 auto parking spaces.
- 5,000A power in base building with the ability to greatly increase power capacity with local utility provider to accommodate the heaviest power needs.
EXECUTIVE SUMMARY
• 639,595-SF Cross Dock (475’ x 1,309’)
• 40’ Clear Height
Spec Improvements Include:
- ± 5,671-SF office with office restrooms and separate warehouse restrooms to accommodate 800 warehouse employees
- Warehouse lighting with LED high bay fixtures and motion sensors providing 25 f.c. based on an open plan. Adequate circuits provided to accommodate additional fixtures for a racked layout
- Four 400A panels stored on site to accommodate the addition of battery chargers or other tenant electrical requirements
- Four 40K # mechanical pit levelers installed with an additional 67 stored on-site and available for installation in locations determined by tenant
• 56’ x 55’-10” Typical Column Spacing with 70’ Speed Bays
• 8” Thick 4,000 psi Reinforced Floor Slab
• ESFR Sprinkler System (K28, 40 psi, Meets FM Standards)
• Power: 277/480 Volt, 3 Phase, 4 Wire, 5,000 Amp
• White TPO Roof with R-20.5 Roof Insulation for Cooler Warehouse Environment and 20-year NDL Warranty
• Clerestory Windows on Four Sides for Natural Lighting
• 142 (9’ x 10’) Dock Doors (Expandable to 158)
• 4 (14’ x 18’) Ramped Drive-In Doors
• Insulated Doors with Full-Width Vision Panel for Natural Lighting
• Full Concrete Truck Courts (Up to 240’ Depth)
• 311 Trailer Spaces in Single-Tenant Plan (Expandable to 334)
• 242 Auto Parking Spaces (Expandable to 403)
• Flex Lot Allows for Dock Loading (16 Doors), Additional Trailer Parking (42), Auto Parking (164) or Outside Storage
• Circulation Drive with Multiple Lanes for On-Site Queuing
• Ability to Secure Truck Courts for Multiple Tenants
• 40’ Clear Height
Spec Improvements Include:
- ± 5,671-SF office with office restrooms and separate warehouse restrooms to accommodate 800 warehouse employees
- Warehouse lighting with LED high bay fixtures and motion sensors providing 25 f.c. based on an open plan. Adequate circuits provided to accommodate additional fixtures for a racked layout
- Four 400A panels stored on site to accommodate the addition of battery chargers or other tenant electrical requirements
- Four 40K # mechanical pit levelers installed with an additional 67 stored on-site and available for installation in locations determined by tenant
• 56’ x 55’-10” Typical Column Spacing with 70’ Speed Bays
• 8” Thick 4,000 psi Reinforced Floor Slab
• ESFR Sprinkler System (K28, 40 psi, Meets FM Standards)
• Power: 277/480 Volt, 3 Phase, 4 Wire, 5,000 Amp
• White TPO Roof with R-20.5 Roof Insulation for Cooler Warehouse Environment and 20-year NDL Warranty
• Clerestory Windows on Four Sides for Natural Lighting
• 142 (9’ x 10’) Dock Doors (Expandable to 158)
• 4 (14’ x 18’) Ramped Drive-In Doors
• Insulated Doors with Full-Width Vision Panel for Natural Lighting
• Full Concrete Truck Courts (Up to 240’ Depth)
• 311 Trailer Spaces in Single-Tenant Plan (Expandable to 334)
• 242 Auto Parking Spaces (Expandable to 403)
• Flex Lot Allows for Dock Loading (16 Doors), Additional Trailer Parking (42), Auto Parking (164) or Outside Storage
• Circulation Drive with Multiple Lanes for On-Site Queuing
• Ability to Secure Truck Courts for Multiple Tenants
MATTERPORT 3D TOURS
1 of 2
VIDEOS
MATTERPORT 3D EXTERIOR
MATTERPORT 3D TOURS
PHOTOS
STREET VIEW
STREET
MAP
SALE FLYER
PROPERTY FACTS
| Sale Type | Investment or Owner User | No. Stories | 1 |
| Property Type | Industrial | Year Built | 2023 |
| Property Subtype | Warehouse | Parking Ratio | 0.38/1,000 SF |
| Building Class | A | Clear Ceiling Height | 40’ |
| Lot Size | 39.00 AC | No. Dock-High Doors/Loading | 142 |
| Rentable Building Area | 639,595 SF | No. Drive In / Grade-Level Doors | 4 |
| Zoning | LI - Light Industrial District | ||
| Sale Type | Investment or Owner User |
| Property Type | Industrial |
| Property Subtype | Warehouse |
| Building Class | A |
| Lot Size | 39.00 AC |
| Rentable Building Area | 639,595 SF |
| No. Stories | 1 |
| Year Built | 2023 |
| Parking Ratio | 0.38/1,000 SF |
| Clear Ceiling Height | 40’ |
| No. Dock-High Doors/Loading | 142 |
| No. Drive In / Grade-Level Doors | 4 |
| Zoning | LI - Light Industrial District |
UTILITIES
- Water - City
- Sewer - City
SPACE AVAILABILITY
- SPACE
- SIZE
- SPACE USE
- CONDITION
- AVAILABLE
- 1st Floor
- 220,000-639,595 SF
- Industrial
- Full Build-Out
- Now
| Space | Size | Space Use | Condition | Available |
| 1st Floor | 220,000-639,595 SF | Industrial | Full Build-Out | Now |
1st Floor
| Size |
| 220,000-639,595 SF |
| Space Use |
| Industrial |
| Condition |
| Full Build-Out |
| Available |
| Now |
DEMOGRAPHICS
REGIONAL ACCESSIBILITY
CITY
POPULATION
MILES
DRIVE TIME
San Antonio
1,532,233
13
0 h 22 m
Austin
964,254
82
1 h 35 m
Houston
2,325,502
200
3 h 37 m
Fort Worth
895,008
281
4 h 48 m
Dallas
1,345,047
298
5 h 6 m
Oklahoma City
649,021
476
8 h 12 m
ACCESS AND LABOR FORCE
10 MILES
Total Population
691,880
Total Labor Force
344,198
Unemployment Rate
4.02%
Median Household Income
$51,782
Warehouse Employees
38,841
High School Education Or Higher
81.20%
NEARBY AMENITIES
HOTELS |
|
|---|---|
| Super 8 |
54 rooms
4 min drive
|
| Holiday Inn Express |
70 rooms
6 min drive
|
| Quality Inn |
55 rooms
6 min drive
|
| Best Western Plus |
69 rooms
9 min drive
|
PROPERTY TAXES
| Parcel Number | 10615-000-0800 | Improvements Assessment | $0 |
| Land Assessment | $3,310 | Total Assessment | $1,890,500 |
PROPERTY TAXES
Parcel Number
10615-000-0800
Land Assessment
$3,310
Improvements Assessment
$0
Total Assessment
$1,890,500
SALE ADVISORS
John Colglazier Jr, Partner
John A. Colglazier, Jr. was born and raised in San Antonio graduating from Alamo Heights High School in 1992 and from the University of Texas at Austin in 1996 with a Bachelor of Arts degree.
Mr. Colglazier joined Colglazier Properties in 1996. He divides his time between the leasing and sales of all types of commercial properties, specializing in the the aquisition and disposition of income properties.
Mr. Colglazier has completed sale/lease transactions in excess of $20 million in total volume.
Mr. Colglazier joined Colglazier Properties in 1996. He divides his time between the leasing and sales of all types of commercial properties, specializing in the the aquisition and disposition of income properties.
Mr. Colglazier has completed sale/lease transactions in excess of $20 million in total volume.
John Simons, Partner
John Simons is a Partner at Partners. John is recognized as a leader in industrial tenant representation and has developed corporate real estate strategies for many corporations throughout the US and Mexico. He is in the forefront of providing real estate solutions and cost-saving strategies for his clients, and able to translate the most complex client needs into an executable real estate business model that ultimately improves company operations. This often encompasses services such as lease negotiation and restructuring, sale-leaseback transactions, build-to-suit oversight, site selection and location consulting.
John draws on his more than twenty years of experience in commercial real estate to create transactions–whether they involve dispositions, acquisitions or leasing of industrial properties–that provide material cost savings for his local, regional and national clients. Fluent in Spanish, he also represents his U.S. clients throughout Mexico.
Prior to joining Partners, John was Corporate Managing Director for Studley’s National Industrial Services Group for over four years and he began his career at CBRE in 2001 as a First Vice President of the Houston office’s Industrial Corporate Services Group.
John draws on his more than twenty years of experience in commercial real estate to create transactions–whether they involve dispositions, acquisitions or leasing of industrial properties–that provide material cost savings for his local, regional and national clients. Fluent in Spanish, he also represents his U.S. clients throughout Mexico.
Prior to joining Partners, John was Corporate Managing Director for Studley’s National Industrial Services Group for over four years and he began his career at CBRE in 2001 as a First Vice President of the Houston office’s Industrial Corporate Services Group.
Kyle Kennan, Senior Vice President
Kyle Kennan is a Vice President Partners’ San Antonio office, specializing in industrial real estate.
1 of 39
VIDEOS
MATTERPORT 3D EXTERIOR
MATTERPORT 3D TOURS
PHOTOS
STREET VIEW
STREET
MAP
Presented by

Oakmont 410 | 542 SE Loop 410
Already a member? Log In
Hmm, there seems to have been an error sending your message. Please try again.
Thanks! Your message was sent.








