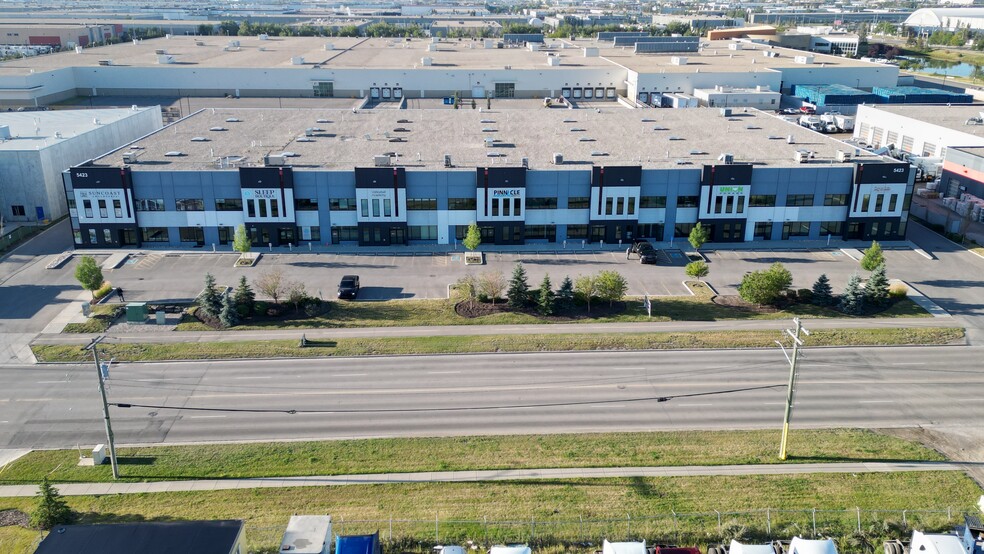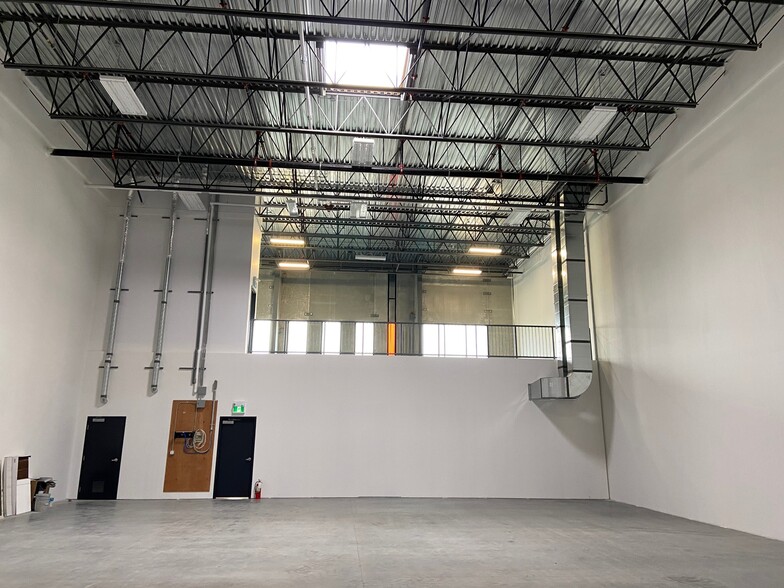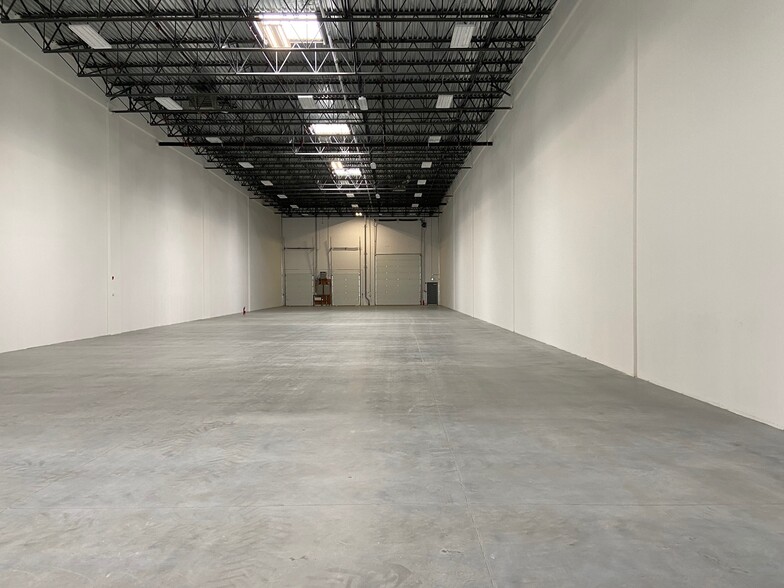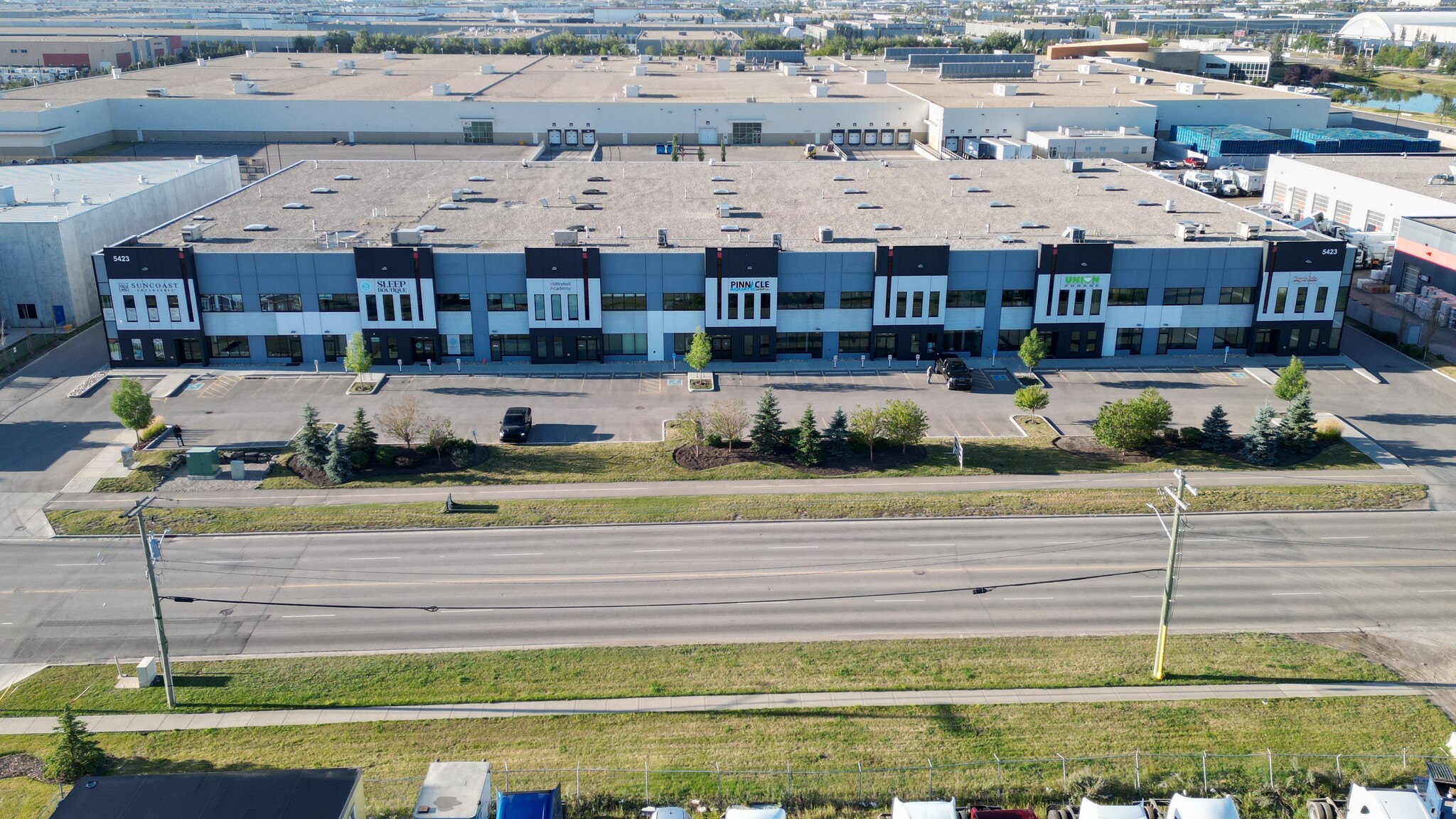5423 61st Ave SE
12,353 SF Industrial Condo Unit Offered at $2,565,872 USD in Calgary, AB T2C 4N1



Investment Highlights
- Excellent location just off 52 Street SE, proximity and direct access to Stoney Trail on 61 Ave and Deerfoot via Glenmore Trail.
Property Facts
| Price | $2,565,872 USD |
| Unit Size | 12,353 SF |
| No. Units | 1 |
| Total Building Size | 80,645 SF |
| Property Type | Industrial (Condo) |
| Property Subtype | Warehouse |
| Sale Type | Owner User |
| Building Class | B |
| Floors | 1 |
| Typical Floor Size | 80,645 SF |
| Year Built | 2019 |
| Lot Size | 4.30 AC |
| Parking Ratio | 0.24/1,000 SF |
1 Unit Available
Unit 130
| Unit Size | 12,353 SF |
| Price | $2,565,872 USD |
| Price Per SF | $207.71 USD |
| Condo Use | Industrial |
| Sale Type | Owner User |
Description
Key features include, Very accessible location, 10 parking stalls 26' ceiling height, heavy floor load, LED Lighting, skylights, ceiling fans, ESFR fire protection, 2 electric dock loading doors with levelers, electric drive in door with sump and excellent drive around loading.
Sale Notes
Newer state of the art pre-cast concrete construction, developed main floor office, 1,442 sq. ft. open concrete mezzanine with separate entrance, balance is open warehouse. Drive around yard with generous depth and loading. Rare find, state of the Art Industrial Condominium development , offering 10 parking stalls, main floor developed air conditioned office space and open concrete mezzanine with separate entrance, 26” clear ceiling height, sky lights and ceiling fans in warehouse. Main floor office includes large reception, ample open office area, private office, boardroom, kitchen and washroom, balance of space open warehouse. Excellent location just of 52 street direct access to Stoney trail on 61 Ave and Deerfoot trail via Glenmore
Trail.
Amenities
- Fenced Lot
- Skylights
- Storage Space
Utilities
- Lighting - Fluorescent
- Heating - Gas
zoning
| Zoning Code | I-G (Industrial General) |





