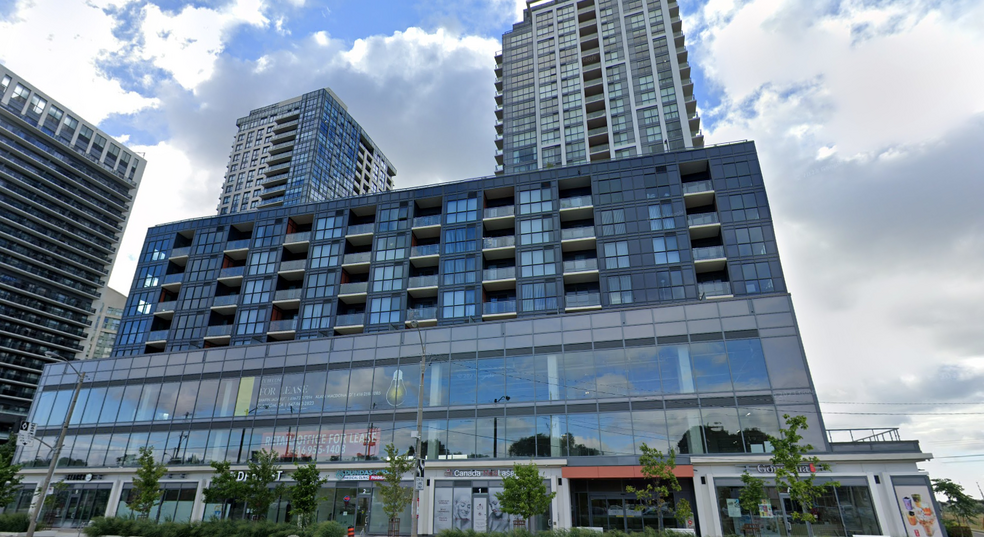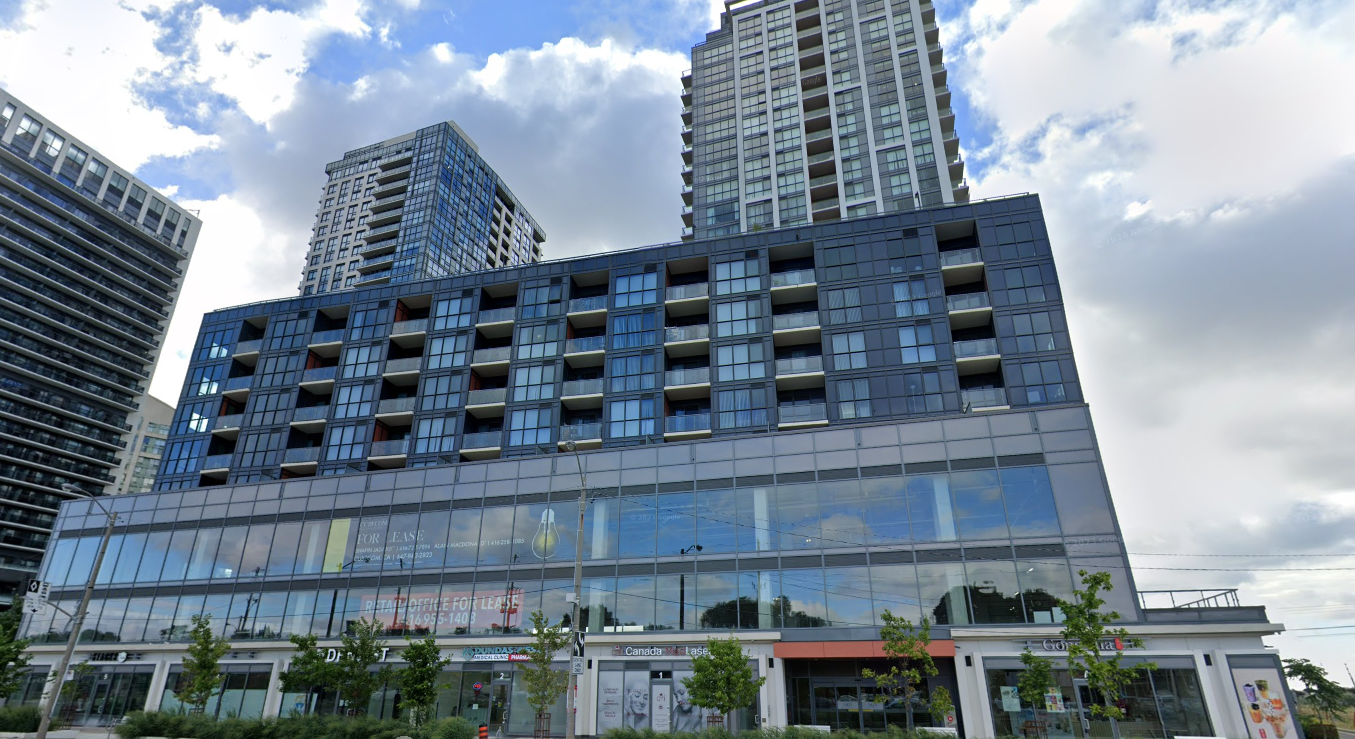
This feature is unavailable at the moment.
We apologize, but the feature you are trying to access is currently unavailable. We are aware of this issue and our team is working hard to resolve the matter.
Please check back in a few minutes. We apologize for the inconvenience.
- LoopNet Team
thank you

Your email has been sent!
Cypress Office 5425 Dundas St W
2,944 - 35,244 SF of 4-Star Office Space Available in Toronto, ON M9B 1B5

Highlights
- Access to public transit and highway
- High exposure location
- Heavy commercialized area
all available spaces(4)
Display Rental Rate as
- Space
- Size
- Term
- Rental Rate
- Space Use
- Condition
- Available
Base building condition. Ready for tenant fixturing by Dec 31, 2021. Please contact listing agents for more information.
- Lease rate does not include utilities, property expenses or building services
- Fits 23 - 72 People
- Can be combined with additional space(s) for up to 35,244 SF of adjacent space
- Natural light exposure
- Open Floor Plan Layout
- Space is in Excellent Condition
- Central Air Conditioning
Base building condition. Ready for tenant fixturing by Dec 31, 2021. Please contact listing agents for more information.
- Lease rate does not include utilities, property expenses or building services
- Fits 15 - 46 People
- Can be combined with additional space(s) for up to 35,244 SF of adjacent space
- Natural light exposure
- Open Floor Plan Layout
- Space is in Excellent Condition
- Central Air Conditioning
Base building condition. Ready for tenant fixturing by Dec 31, 2021. Please contact listing agents for more information.
- Lease rate does not include utilities, property expenses or building services
- Fits 8 - 24 People
- Can be combined with additional space(s) for up to 35,244 SF of adjacent space
- Natural light exposure
- Open Floor Plan Layout
- Space is in Excellent Condition
- Central Air Conditioning
Base building condition. Ready for tenant fixturing by Dec 31, 2021. Please contact listing agents for more information.
- Lease rate does not include utilities, property expenses or building services
- Fits 3 - 8 People
- Can be combined with additional space(s) for up to 35,244 SF of adjacent space
- Natural light exposure
- Open Floor Plan Layout
- Space is in Excellent Condition
- Central Air Conditioning
| Space | Size | Term | Rental Rate | Space Use | Condition | Available |
| 2nd Floor, Ste 201 | 8,945 SF | 1-5 Years | $18.75 USD/SF/YR $1.56 USD/SF/MO $167,676 USD/YR $13,973 USD/MO | Office | Shell Space | Now |
| 2nd Floor, Ste 202 | 5,630 SF | 1-5 Years | $18.75 USD/SF/YR $1.56 USD/SF/MO $105,535 USD/YR $8,795 USD/MO | Office | Shell Space | Now |
| 2nd Floor, Ste 203 | 2,944 SF | 1-5 Years | $18.75 USD/SF/YR $1.56 USD/SF/MO $55,186 USD/YR $4,599 USD/MO | Office | Shell Space | Now |
| 3rd Floor, Ste 300 | 17,725 SF | 1-5 Years | $18.75 USD/SF/YR $1.56 USD/SF/MO $332,258 USD/YR $27,688 USD/MO | Office | Shell Space | Now |
2nd Floor, Ste 201
| Size |
| 8,945 SF |
| Term |
| 1-5 Years |
| Rental Rate |
| $18.75 USD/SF/YR $1.56 USD/SF/MO $167,676 USD/YR $13,973 USD/MO |
| Space Use |
| Office |
| Condition |
| Shell Space |
| Available |
| Now |
2nd Floor, Ste 202
| Size |
| 5,630 SF |
| Term |
| 1-5 Years |
| Rental Rate |
| $18.75 USD/SF/YR $1.56 USD/SF/MO $105,535 USD/YR $8,795 USD/MO |
| Space Use |
| Office |
| Condition |
| Shell Space |
| Available |
| Now |
2nd Floor, Ste 203
| Size |
| 2,944 SF |
| Term |
| 1-5 Years |
| Rental Rate |
| $18.75 USD/SF/YR $1.56 USD/SF/MO $55,186 USD/YR $4,599 USD/MO |
| Space Use |
| Office |
| Condition |
| Shell Space |
| Available |
| Now |
3rd Floor, Ste 300
| Size |
| 17,725 SF |
| Term |
| 1-5 Years |
| Rental Rate |
| $18.75 USD/SF/YR $1.56 USD/SF/MO $332,258 USD/YR $27,688 USD/MO |
| Space Use |
| Office |
| Condition |
| Shell Space |
| Available |
| Now |
2nd Floor, Ste 201
| Size | 8,945 SF |
| Term | 1-5 Years |
| Rental Rate | $18.75 USD/SF/YR |
| Space Use | Office |
| Condition | Shell Space |
| Available | Now |
Base building condition. Ready for tenant fixturing by Dec 31, 2021. Please contact listing agents for more information.
- Lease rate does not include utilities, property expenses or building services
- Open Floor Plan Layout
- Fits 23 - 72 People
- Space is in Excellent Condition
- Can be combined with additional space(s) for up to 35,244 SF of adjacent space
- Central Air Conditioning
- Natural light exposure
2nd Floor, Ste 202
| Size | 5,630 SF |
| Term | 1-5 Years |
| Rental Rate | $18.75 USD/SF/YR |
| Space Use | Office |
| Condition | Shell Space |
| Available | Now |
Base building condition. Ready for tenant fixturing by Dec 31, 2021. Please contact listing agents for more information.
- Lease rate does not include utilities, property expenses or building services
- Open Floor Plan Layout
- Fits 15 - 46 People
- Space is in Excellent Condition
- Can be combined with additional space(s) for up to 35,244 SF of adjacent space
- Central Air Conditioning
- Natural light exposure
2nd Floor, Ste 203
| Size | 2,944 SF |
| Term | 1-5 Years |
| Rental Rate | $18.75 USD/SF/YR |
| Space Use | Office |
| Condition | Shell Space |
| Available | Now |
Base building condition. Ready for tenant fixturing by Dec 31, 2021. Please contact listing agents for more information.
- Lease rate does not include utilities, property expenses or building services
- Open Floor Plan Layout
- Fits 8 - 24 People
- Space is in Excellent Condition
- Can be combined with additional space(s) for up to 35,244 SF of adjacent space
- Central Air Conditioning
- Natural light exposure
3rd Floor, Ste 300
| Size | 17,725 SF |
| Term | 1-5 Years |
| Rental Rate | $18.75 USD/SF/YR |
| Space Use | Office |
| Condition | Shell Space |
| Available | Now |
Base building condition. Ready for tenant fixturing by Dec 31, 2021. Please contact listing agents for more information.
- Lease rate does not include utilities, property expenses or building services
- Open Floor Plan Layout
- Fits 3 - 8 People
- Space is in Excellent Condition
- Can be combined with additional space(s) for up to 35,244 SF of adjacent space
- Central Air Conditioning
- Natural light exposure
Property Overview
Cypress at Pinnacle Etobicoke is a brand-new, mixed-use development with transit options. TTC subway, MiWay bus, Go Train, underground parking, and bike racks allow staff to commute easily to this A class building. Attract staff from both Toronto and Mississauga at this convenient location and all the local area restaurants, cafés, and retail shops. 3,000 – 35,000 SQFT of office space over 2 floors with 211 ft of glass frontage on Dundas awaits your custom finishes. Cypress kicks off an 8 building, master-planned community with over 3,700 units which will drive density and area amenities. Stake your territory and build your showcase office now.
- Signage
- Natural Light
- Air Conditioning
PROPERTY FACTS
Learn More About Renting Office Space
Presented by

Cypress Office | 5425 Dundas St W
Hmm, there seems to have been an error sending your message. Please try again.
Thanks! Your message was sent.











