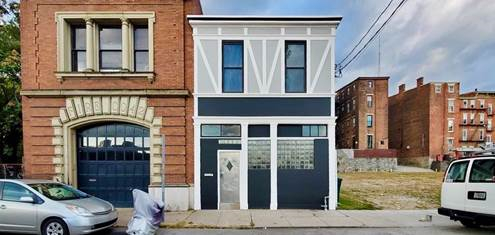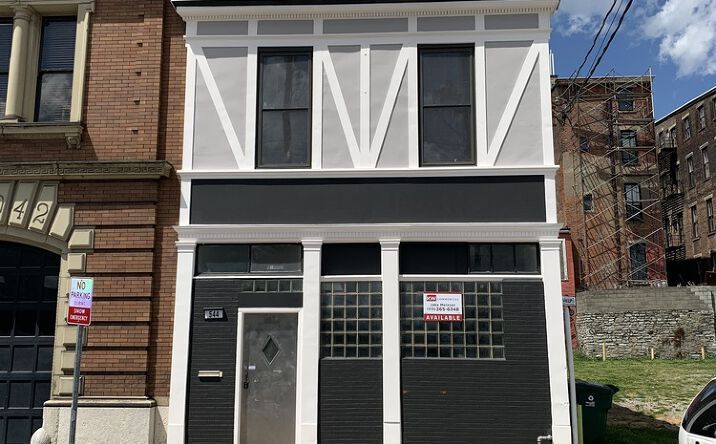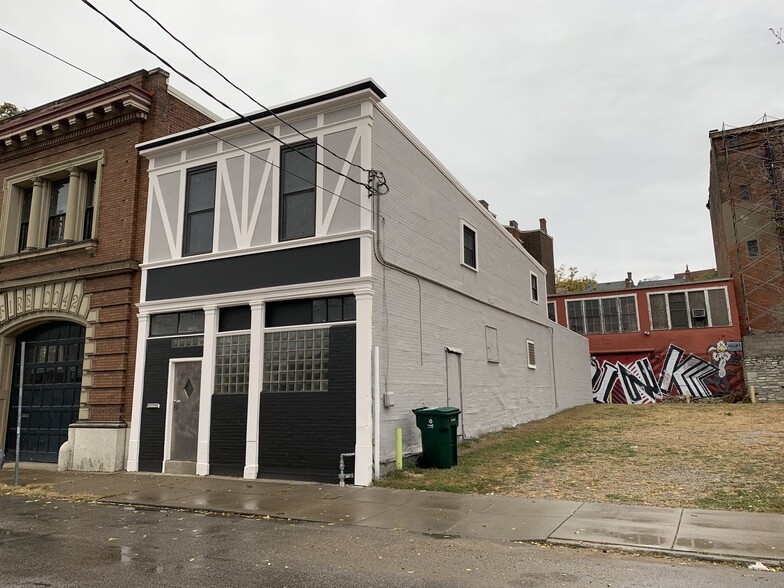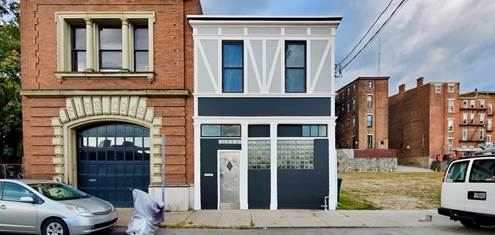
This feature is unavailable at the moment.
We apologize, but the feature you are trying to access is currently unavailable. We are aware of this issue and our team is working hard to resolve the matter.
Please check back in a few minutes. We apologize for the inconvenience.
- LoopNet Team
thank you

Your email has been sent!
THE 12th & READING BLDG. 544 E 12th St
1,000 - 2,700 SF of Space Available in Cincinnati, OH 45202



Highlights
- 2nd-FL: Bathroom, kitchen, open workspace, & private office!
- Flex Space (Lots of potential)
- CC-P Commercial Community Pedestrian Zoning
- Great Location (Exciting new developments next-door)
- 2,700 Sq.Ft. (Whole building)
- TI Funds Available (Easygoing landlord)
all available spaces(2)
Display Rental Rate as
- Space
- Size
- Term
- Rental Rate
- Space Use
- Condition
- Available
This centrally located retail/office space would support a wide variety of users, including retail, restaurant, office, storage, service, and much more. The property also comes equipped with a 9 ft roll-up garage door. Tenant improvement funds are available. The 1st floor (1700 SQFT) is available immediately. The 2nd floor (1000 SQFT + 700 SQFT roof deck) also available immediately.
- Listed rate may not include certain utilities, building services and property expenses
- Open Floor Plan Layout
- Can be combined with additional space(s) for up to 2,700 SF of adjacent space
- TI Funds Available (Easygoing landlord)
- 1,700 Sq.Ft. (1st-Floor Unit)
- 9 Ft. roll-up garage door (Alley entry)
- Partially Built-Out as Standard Retail Space
- Finished Ceilings: 9’
- Great Location (Exciting new developments nearby)
- Flex Space (Lots of potential)
- $2,000/month + gas/electric (If whole 1st-Floor)
This centrally located retail/office space would support a wide variety of users, including office, retail, restaurant, service, and much more. Brand new luxury vinyl plank floors with a new staircase added October 2024! The property also comes equipped with a 700 SQ FT walk-out roof deck. Flex Space (Lots of potential) Tenant improvement funds are available.
- Listed rate may not include certain utilities, building services and property expenses
- 1 Private Office
- Finished Ceilings: 9’
- Central Air and Heating
- Balcony
- Natural Light
- Accent Lighting
- Bathroom, kitchen, open workspace & private office
- 1,000 Sq.Ft. (2nd-Floor Unit)
- TI Funds Available (Easygoing landlord)
- Fully Built-Out as Live/Work Space
- 3 Workstations
- Can be combined with additional space(s) for up to 2,700 SF of adjacent space
- Kitchen
- High Ceilings
- Shower Facilities
- Open-Plan
- Great Location (Exciting new developments nearby)
- $1,177/month + gas/electric (Whole 2nd-floor)
- Brand new vinyl plank floors
| Space | Size | Term | Rental Rate | Space Use | Condition | Available |
| 1st Floor | 1,700 SF | 5-10 Years | $14.12 /SF/YR $1.18 /SF/MO $151.99 /m²/YR $12.67 /m²/MO $2,000 /MO $24,004 /YR | Office/Retail | Partial Build-Out | Now |
| 2nd Floor | 1,000 SF | 5-10 Years | $14.12 /SF/YR $1.18 /SF/MO $151.99 /m²/YR $12.67 /m²/MO $1,177 /MO $14,120 /YR | Office | Full Build-Out | Now |
1st Floor
| Size |
| 1,700 SF |
| Term |
| 5-10 Years |
| Rental Rate |
| $14.12 /SF/YR $1.18 /SF/MO $151.99 /m²/YR $12.67 /m²/MO $2,000 /MO $24,004 /YR |
| Space Use |
| Office/Retail |
| Condition |
| Partial Build-Out |
| Available |
| Now |
2nd Floor
| Size |
| 1,000 SF |
| Term |
| 5-10 Years |
| Rental Rate |
| $14.12 /SF/YR $1.18 /SF/MO $151.99 /m²/YR $12.67 /m²/MO $1,177 /MO $14,120 /YR |
| Space Use |
| Office |
| Condition |
| Full Build-Out |
| Available |
| Now |
1st Floor
| Size | 1,700 SF |
| Term | 5-10 Years |
| Rental Rate | $14.12 /SF/YR |
| Space Use | Office/Retail |
| Condition | Partial Build-Out |
| Available | Now |
This centrally located retail/office space would support a wide variety of users, including retail, restaurant, office, storage, service, and much more. The property also comes equipped with a 9 ft roll-up garage door. Tenant improvement funds are available. The 1st floor (1700 SQFT) is available immediately. The 2nd floor (1000 SQFT + 700 SQFT roof deck) also available immediately.
- Listed rate may not include certain utilities, building services and property expenses
- Partially Built-Out as Standard Retail Space
- Open Floor Plan Layout
- Finished Ceilings: 9’
- Can be combined with additional space(s) for up to 2,700 SF of adjacent space
- Great Location (Exciting new developments nearby)
- TI Funds Available (Easygoing landlord)
- Flex Space (Lots of potential)
- 1,700 Sq.Ft. (1st-Floor Unit)
- $2,000/month + gas/electric (If whole 1st-Floor)
- 9 Ft. roll-up garage door (Alley entry)
2nd Floor
| Size | 1,000 SF |
| Term | 5-10 Years |
| Rental Rate | $14.12 /SF/YR |
| Space Use | Office |
| Condition | Full Build-Out |
| Available | Now |
This centrally located retail/office space would support a wide variety of users, including office, retail, restaurant, service, and much more. Brand new luxury vinyl plank floors with a new staircase added October 2024! The property also comes equipped with a 700 SQ FT walk-out roof deck. Flex Space (Lots of potential) Tenant improvement funds are available.
- Listed rate may not include certain utilities, building services and property expenses
- Fully Built-Out as Live/Work Space
- 1 Private Office
- 3 Workstations
- Finished Ceilings: 9’
- Can be combined with additional space(s) for up to 2,700 SF of adjacent space
- Central Air and Heating
- Kitchen
- Balcony
- High Ceilings
- Natural Light
- Shower Facilities
- Accent Lighting
- Open-Plan
- Bathroom, kitchen, open workspace & private office
- Great Location (Exciting new developments nearby)
- 1,000 Sq.Ft. (2nd-Floor Unit)
- $1,177/month + gas/electric (Whole 2nd-floor)
- TI Funds Available (Easygoing landlord)
- Brand new vinyl plank floors
Property Overview
This centrally located retail/office space would support a wide variety of users, including retail, restaurant, office, storage, service, and much more. The property also comes equipped with a 9 ft roll-up garage door. Tenant improvement funds are available. The 1st floor (1700 SQFT) is available immediately. The 2nd floor (1000 SQFT + 700 SQFT roof deck) will be available soon.
- Signage
- Skylights
- Roof Terrace
- Storage Space
- Central Heating
- High Ceilings
- Natural Light
- Open-Plan
- Air Conditioning
PROPERTY FACTS
Presented by
Jeremy Ross
THE 12th & READING BLDG. | 544 E 12th St
Hmm, there seems to have been an error sending your message. Please try again.
Thanks! Your message was sent.








