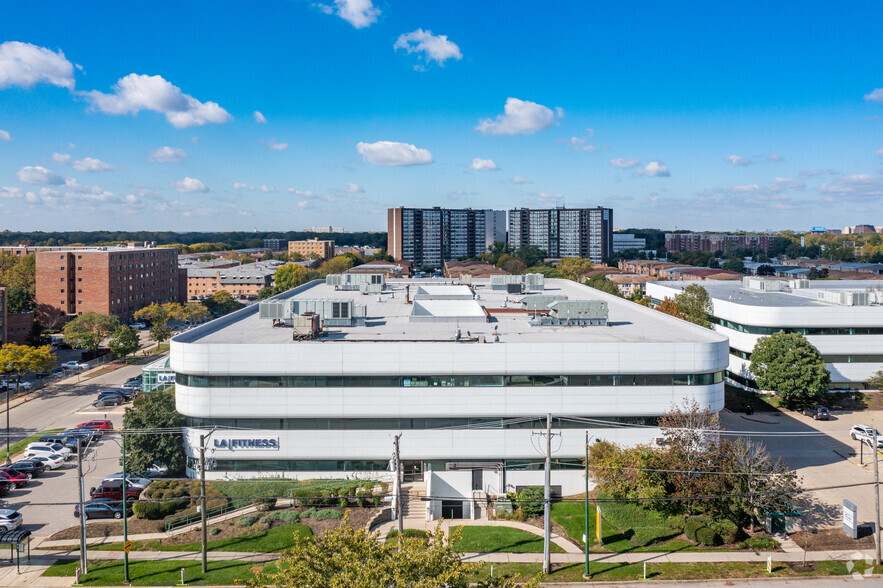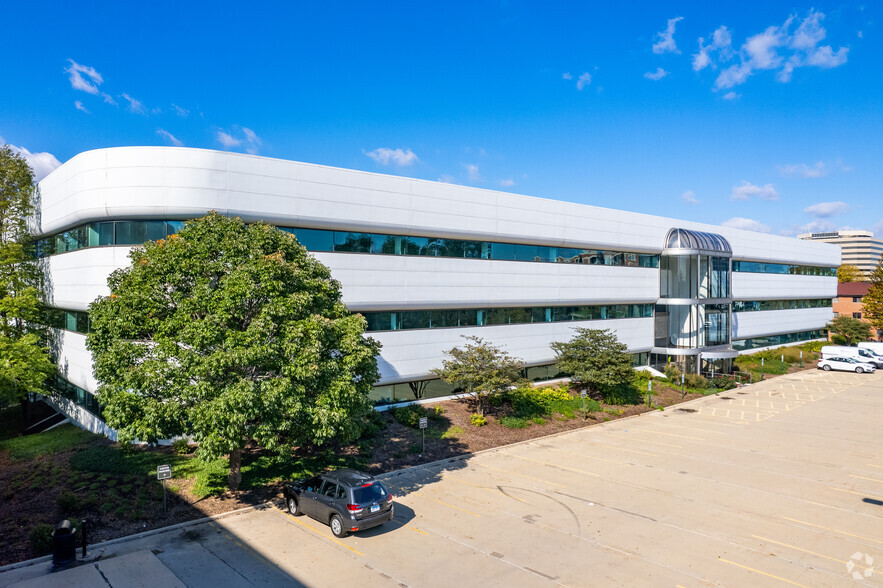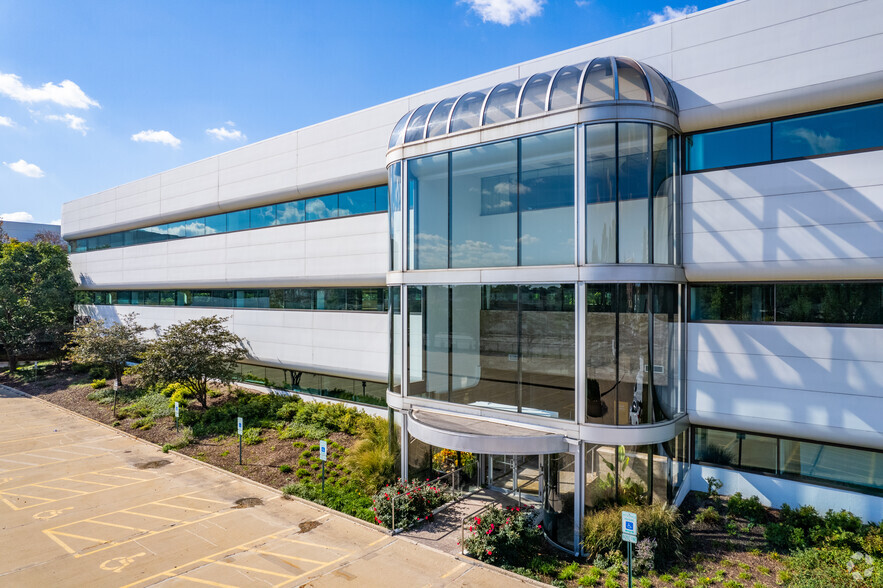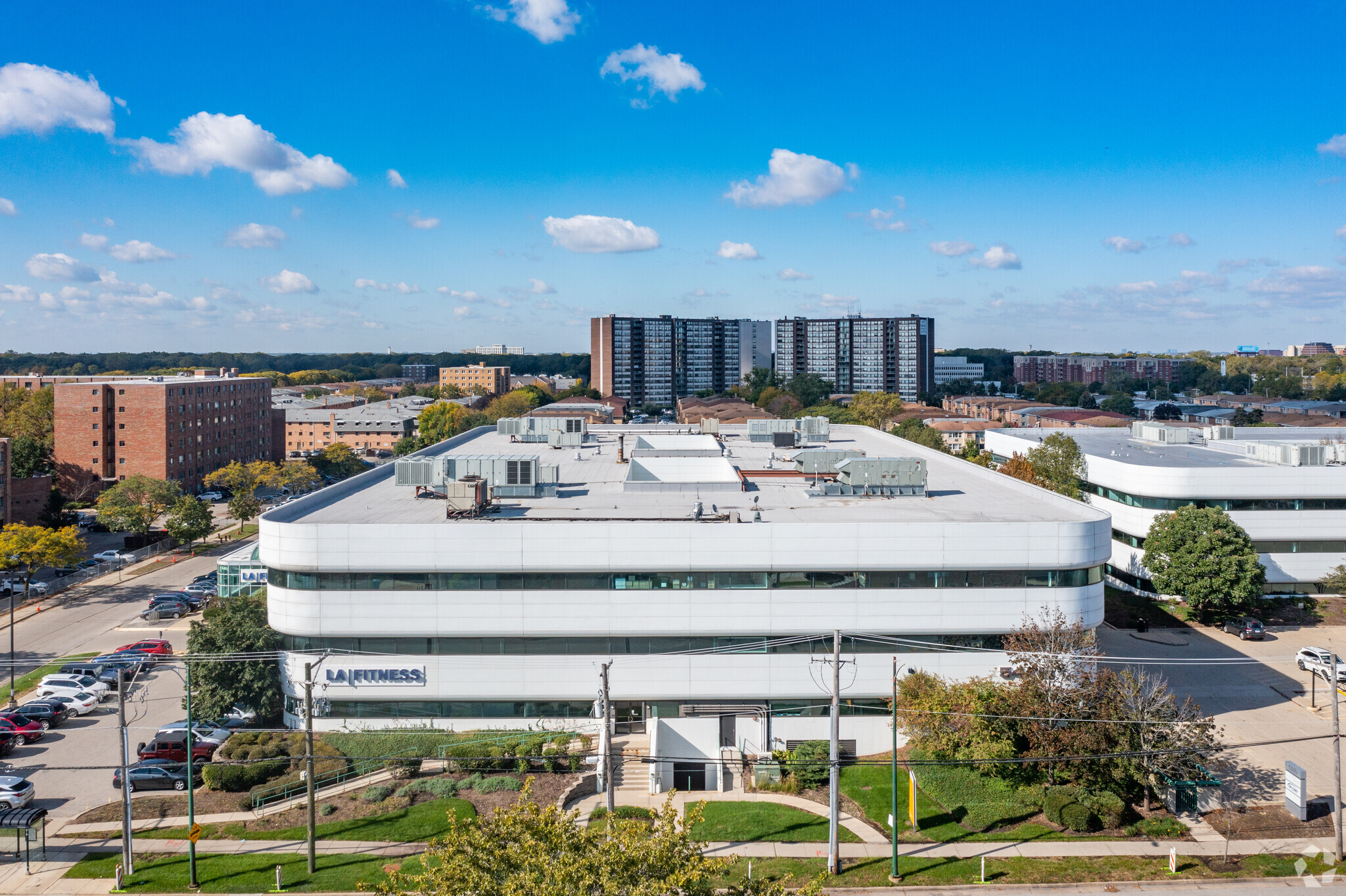
This feature is unavailable at the moment.
We apologize, but the feature you are trying to access is currently unavailable. We are aware of this issue and our team is working hard to resolve the matter.
Please check back in a few minutes. We apologize for the inconvenience.
- LoopNet Team
thank you

Your email has been sent!
Cumberland Center Chicago, IL 60656
623 - 188,438 SF of Office Space Available



Park Highlights
- Chicago Address with a Short Walk to the CTA Blue Line
- 48,000 SF LA Fitness Health Club On Site
- Spec Suite Program Underway
- Located at the 4-way interchange of Cumberland Ave and I-90
- Top-of-Building Signage Available
- Short Walk To The CTA Blue Line and 220 Underground Parking Spaces
PARK FACTS
| Total Space Available | 188,438 SF | Park Type | Office Park |
| Max. Contiguous | 104,244 SF |
| Total Space Available | 188,438 SF |
| Max. Contiguous | 104,244 SF |
| Park Type | Office Park |
all available spaces(13)
Display Rental Rate as
- Space
- Size
- Term
- Rental Rate
- Space Use
- Condition
- Available
Proposed Spec Suite
- Listed rate may not include certain utilities, building services and property expenses
- Fits 13 - 41 People
- Open Floor Plan Layout
- Space is in Excellent Condition
- Listed rate may not include certain utilities, building services and property expenses
- Fits 2 - 5 People
Proposed Spec Suite
- Listed rate may not include certain utilities, building services and property expenses
- Fits 8 - 25 People
Proposed Spec Suite
- Listed rate may not include certain utilities, building services and property expenses
- Fits 3 - 9 People
Proposed Spec Suite
- Listed rate may not include certain utilities, building services and property expenses
- Fits 6 - 18 People
- Listed rate may not include certain utilities, building services and property expenses
- Can be combined with additional space(s) for up to 38,219 SF of adjacent space
- Fits 65 - 206 People
- Listed rate may not include certain utilities, building services and property expenses
- Can be combined with additional space(s) for up to 38,219 SF of adjacent space
- Fits 32 - 101 People
Features an open atrium, several conference rooms and reception.
- Listed rate may not include certain utilities, building services and property expenses
- Mostly Open Floor Plan Layout
- 11 Private Offices
- Can be combined with additional space(s) for up to 32,221 SF of adjacent space
- Fully Built-Out as Standard Office
- Fits 30 - 94 People
- 4 Conference Rooms
- Reception Area
Available for occupancy now.
- Listed rate may not include certain utilities, building services and property expenses
- 5 Private Offices
- Fits 5 - 15 People
Features 8 private offices and a large open area.
- Listed rate may not include certain utilities, building services and property expenses
- Mostly Open Floor Plan Layout
- 8 Private Offices
- Can be combined with additional space(s) for up to 32,221 SF of adjacent space
- Fully Built-Out as Standard Office
- Fits 29 - 90 People
- Space is in Excellent Condition
Features conference rooms and a data closet.
- Listed rate may not include certain utilities, building services and property expenses
- Fits 24 - 75 People
- 3 Conference Rooms
- Fully Built-Out as Standard Office
- 9 Private Offices
- Can be combined with additional space(s) for up to 32,221 SF of adjacent space
| Space | Size | Term | Rental Rate | Space Use | Condition | Available |
| 1st Floor, Ste 103 | 5,054 SF | Negotiable | $33.00 /SF/YR $2.75 /SF/MO $166,782 /YR $13,899 /MO | Office | Spec Suite | Now |
| 1st Floor, Ste 109 | 623 SF | Negotiable | $28.50 /SF/YR $2.38 /SF/MO $17,756 /YR $1,480 /MO | Office | Full Build-Out | Now |
| 1st Floor, Ste 111C | 3,110 SF | Negotiable | $33.00 /SF/YR $2.75 /SF/MO $102,630 /YR $8,553 /MO | Office | Spec Suite | Now |
| 1st Floor, Ste 111D | 1,030 SF | Negotiable | $33.00 /SF/YR $2.75 /SF/MO $33,990 /YR $2,833 /MO | Office | Spec Suite | Now |
| 1st Floor, Ste 150 | 2,163 SF | Negotiable | $33.00 /SF/YR $2.75 /SF/MO $71,379 /YR $5,948 /MO | Office | Spec Suite | Now |
| 2nd Floor, Ste 200 | 25,657 SF | Negotiable | $28.50 /SF/YR $2.38 /SF/MO $731,225 /YR $60,935 /MO | Office | - | Now |
| 2nd Floor, Ste 225 | 12,562 SF | Negotiable | $28.50 /SF/YR $2.38 /SF/MO $358,017 /YR $29,835 /MO | Office | Full Build-Out | 30 Days |
| 3rd Floor, Ste 300 | 11,701 SF | Negotiable | $28.50 /SF/YR $2.38 /SF/MO $333,479 /YR $27,790 /MO | Office | Full Build-Out | Now |
| 3rd Floor, Ste 303 | 1,774 SF | Negotiable | $28.50 /SF/YR $2.38 /SF/MO $50,559 /YR $4,213 /MO | Office | - | Now |
| 3rd Floor, Ste 305 | 11,236 SF | Negotiable | $28.50 /SF/YR $2.38 /SF/MO $320,226 /YR $26,686 /MO | Office | Full Build-Out | Now |
| 3rd Floor, Ste 310 | 9,284 SF | Negotiable | $28.50 /SF/YR $2.38 /SF/MO $264,594 /YR $22,050 /MO | Office | Full Build-Out | Now |
5440 N Cumberland Ave - 1st Floor - Ste 103
5440 N Cumberland Ave - 1st Floor - Ste 109
5440 N Cumberland Ave - 1st Floor - Ste 111C
5440 N Cumberland Ave - 1st Floor - Ste 111D
5440 N Cumberland Ave - 1st Floor - Ste 150
5440 N Cumberland Ave - 2nd Floor - Ste 200
5440 N Cumberland Ave - 2nd Floor - Ste 225
5440 N Cumberland Ave - 3rd Floor - Ste 300
5440 N Cumberland Ave - 3rd Floor - Ste 303
5440 N Cumberland Ave - 3rd Floor - Ste 305
5440 N Cumberland Ave - 3rd Floor - Ste 310
- Space
- Size
- Term
- Rental Rate
- Space Use
- Condition
- Available
- Listed rate may not include certain utilities, building services and property expenses
- Open Floor Plan Layout
- Can be combined with additional space(s) for up to 104,244 SF of adjacent space
- Partially Built-Out as Standard Office
- Fits 129 - 412 People
- Listed rate may not include certain utilities, building services and property expenses
- Open Floor Plan Layout
- Can be combined with additional space(s) for up to 104,244 SF of adjacent space
- Partially Built-Out as Standard Office
- Fits 133 - 423 People
| Space | Size | Term | Rental Rate | Space Use | Condition | Available |
| 2nd Floor, Ste 200 | 51,388 SF | Negotiable | $28.50 /SF/YR $2.38 /SF/MO $1,464,558 /YR $122,047 /MO | Office | Partial Build-Out | Now |
| 3rd Floor, Ste 300 | 52,856 SF | Negotiable | $28.50 /SF/YR $2.38 /SF/MO $1,506,396 /YR $125,533 /MO | Office | Partial Build-Out | Now |
5450 N Cumberland Ave - 2nd Floor - Ste 200
5450 N Cumberland Ave - 3rd Floor - Ste 300
5440 N Cumberland Ave - 1st Floor - Ste 103
| Size | 5,054 SF |
| Term | Negotiable |
| Rental Rate | $33.00 /SF/YR |
| Space Use | Office |
| Condition | Spec Suite |
| Available | Now |
Proposed Spec Suite
- Listed rate may not include certain utilities, building services and property expenses
- Open Floor Plan Layout
- Fits 13 - 41 People
- Space is in Excellent Condition
5440 N Cumberland Ave - 1st Floor - Ste 109
| Size | 623 SF |
| Term | Negotiable |
| Rental Rate | $28.50 /SF/YR |
| Space Use | Office |
| Condition | Full Build-Out |
| Available | Now |
- Listed rate may not include certain utilities, building services and property expenses
- Fits 2 - 5 People
5440 N Cumberland Ave - 1st Floor - Ste 111C
| Size | 3,110 SF |
| Term | Negotiable |
| Rental Rate | $33.00 /SF/YR |
| Space Use | Office |
| Condition | Spec Suite |
| Available | Now |
Proposed Spec Suite
- Listed rate may not include certain utilities, building services and property expenses
- Fits 8 - 25 People
5440 N Cumberland Ave - 1st Floor - Ste 111D
| Size | 1,030 SF |
| Term | Negotiable |
| Rental Rate | $33.00 /SF/YR |
| Space Use | Office |
| Condition | Spec Suite |
| Available | Now |
Proposed Spec Suite
- Listed rate may not include certain utilities, building services and property expenses
- Fits 3 - 9 People
5440 N Cumberland Ave - 1st Floor - Ste 150
| Size | 2,163 SF |
| Term | Negotiable |
| Rental Rate | $33.00 /SF/YR |
| Space Use | Office |
| Condition | Spec Suite |
| Available | Now |
Proposed Spec Suite
- Listed rate may not include certain utilities, building services and property expenses
- Fits 6 - 18 People
5440 N Cumberland Ave - 2nd Floor - Ste 200
| Size | 25,657 SF |
| Term | Negotiable |
| Rental Rate | $28.50 /SF/YR |
| Space Use | Office |
| Condition | - |
| Available | Now |
- Listed rate may not include certain utilities, building services and property expenses
- Fits 65 - 206 People
- Can be combined with additional space(s) for up to 38,219 SF of adjacent space
5440 N Cumberland Ave - 2nd Floor - Ste 225
| Size | 12,562 SF |
| Term | Negotiable |
| Rental Rate | $28.50 /SF/YR |
| Space Use | Office |
| Condition | Full Build-Out |
| Available | 30 Days |
- Listed rate may not include certain utilities, building services and property expenses
- Fits 32 - 101 People
- Can be combined with additional space(s) for up to 38,219 SF of adjacent space
5440 N Cumberland Ave - 3rd Floor - Ste 300
| Size | 11,701 SF |
| Term | Negotiable |
| Rental Rate | $28.50 /SF/YR |
| Space Use | Office |
| Condition | Full Build-Out |
| Available | Now |
Features an open atrium, several conference rooms and reception.
- Listed rate may not include certain utilities, building services and property expenses
- Fully Built-Out as Standard Office
- Mostly Open Floor Plan Layout
- Fits 30 - 94 People
- 11 Private Offices
- 4 Conference Rooms
- Can be combined with additional space(s) for up to 32,221 SF of adjacent space
- Reception Area
5440 N Cumberland Ave - 3rd Floor - Ste 303
| Size | 1,774 SF |
| Term | Negotiable |
| Rental Rate | $28.50 /SF/YR |
| Space Use | Office |
| Condition | - |
| Available | Now |
Available for occupancy now.
- Listed rate may not include certain utilities, building services and property expenses
- Fits 5 - 15 People
- 5 Private Offices
5440 N Cumberland Ave - 3rd Floor - Ste 305
| Size | 11,236 SF |
| Term | Negotiable |
| Rental Rate | $28.50 /SF/YR |
| Space Use | Office |
| Condition | Full Build-Out |
| Available | Now |
Features 8 private offices and a large open area.
- Listed rate may not include certain utilities, building services and property expenses
- Fully Built-Out as Standard Office
- Mostly Open Floor Plan Layout
- Fits 29 - 90 People
- 8 Private Offices
- Space is in Excellent Condition
- Can be combined with additional space(s) for up to 32,221 SF of adjacent space
5440 N Cumberland Ave - 3rd Floor - Ste 310
| Size | 9,284 SF |
| Term | Negotiable |
| Rental Rate | $28.50 /SF/YR |
| Space Use | Office |
| Condition | Full Build-Out |
| Available | Now |
Features conference rooms and a data closet.
- Listed rate may not include certain utilities, building services and property expenses
- Fully Built-Out as Standard Office
- Fits 24 - 75 People
- 9 Private Offices
- 3 Conference Rooms
- Can be combined with additional space(s) for up to 32,221 SF of adjacent space
5450 N Cumberland Ave - 2nd Floor - Ste 200
| Size | 51,388 SF |
| Term | Negotiable |
| Rental Rate | $28.50 /SF/YR |
| Space Use | Office |
| Condition | Partial Build-Out |
| Available | Now |
- Listed rate may not include certain utilities, building services and property expenses
- Partially Built-Out as Standard Office
- Open Floor Plan Layout
- Fits 129 - 412 People
- Can be combined with additional space(s) for up to 104,244 SF of adjacent space
5450 N Cumberland Ave - 3rd Floor - Ste 300
| Size | 52,856 SF |
| Term | Negotiable |
| Rental Rate | $28.50 /SF/YR |
| Space Use | Office |
| Condition | Partial Build-Out |
| Available | Now |
- Listed rate may not include certain utilities, building services and property expenses
- Partially Built-Out as Standard Office
- Open Floor Plan Layout
- Fits 133 - 423 People
- Can be combined with additional space(s) for up to 104,244 SF of adjacent space
Park Overview
With easy access to transportation, the Cumberland Centre is a two-building office complex that’s perfect for a range of businesses. During our renovation, we constructed a new 300-car parking garage as well as numerous base building and common-area improvements, including full building roof replacement, HVAC systems, building lobbies, washrooms, corridors, landscaping and parking lots.
Presented by

Cumberland Center | Chicago, IL 60656
Hmm, there seems to have been an error sending your message. Please try again.
Thanks! Your message was sent.




































