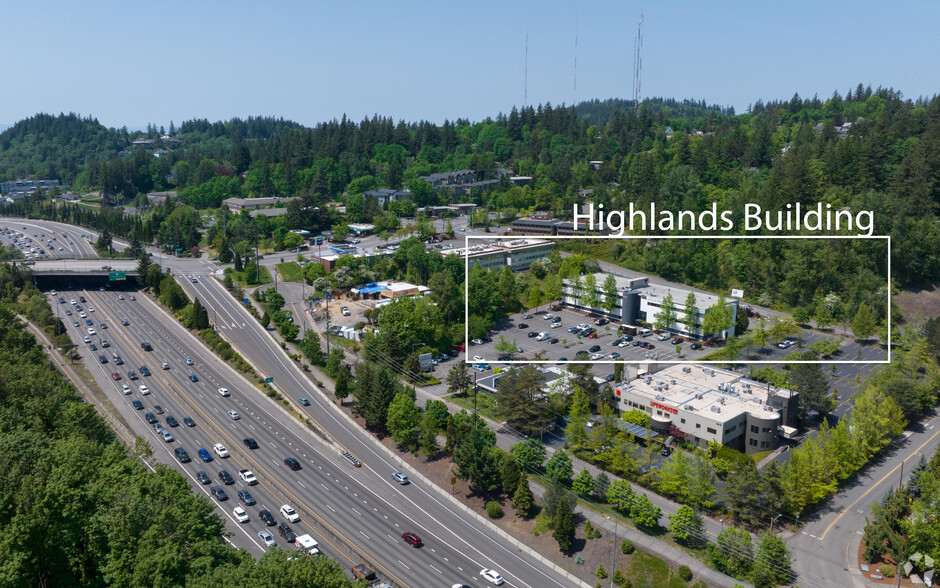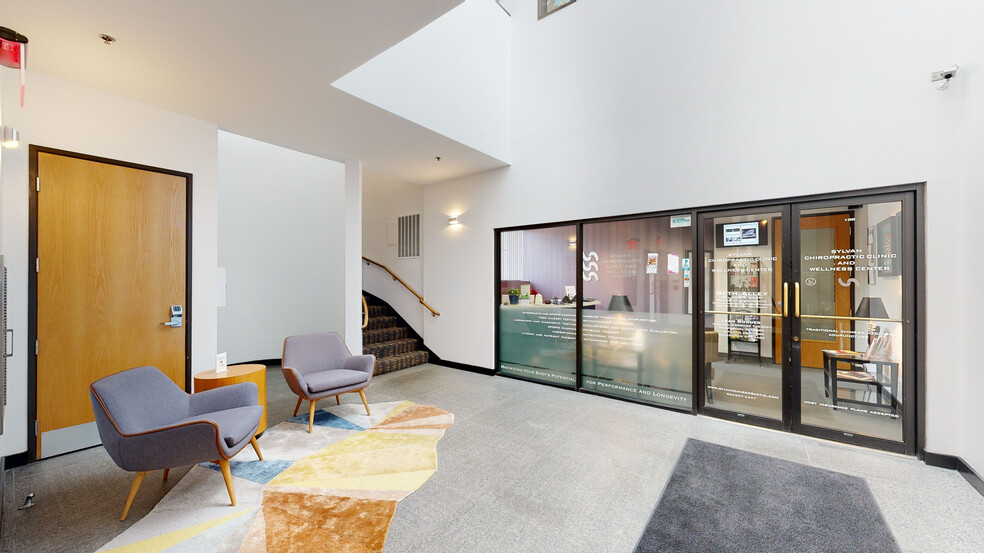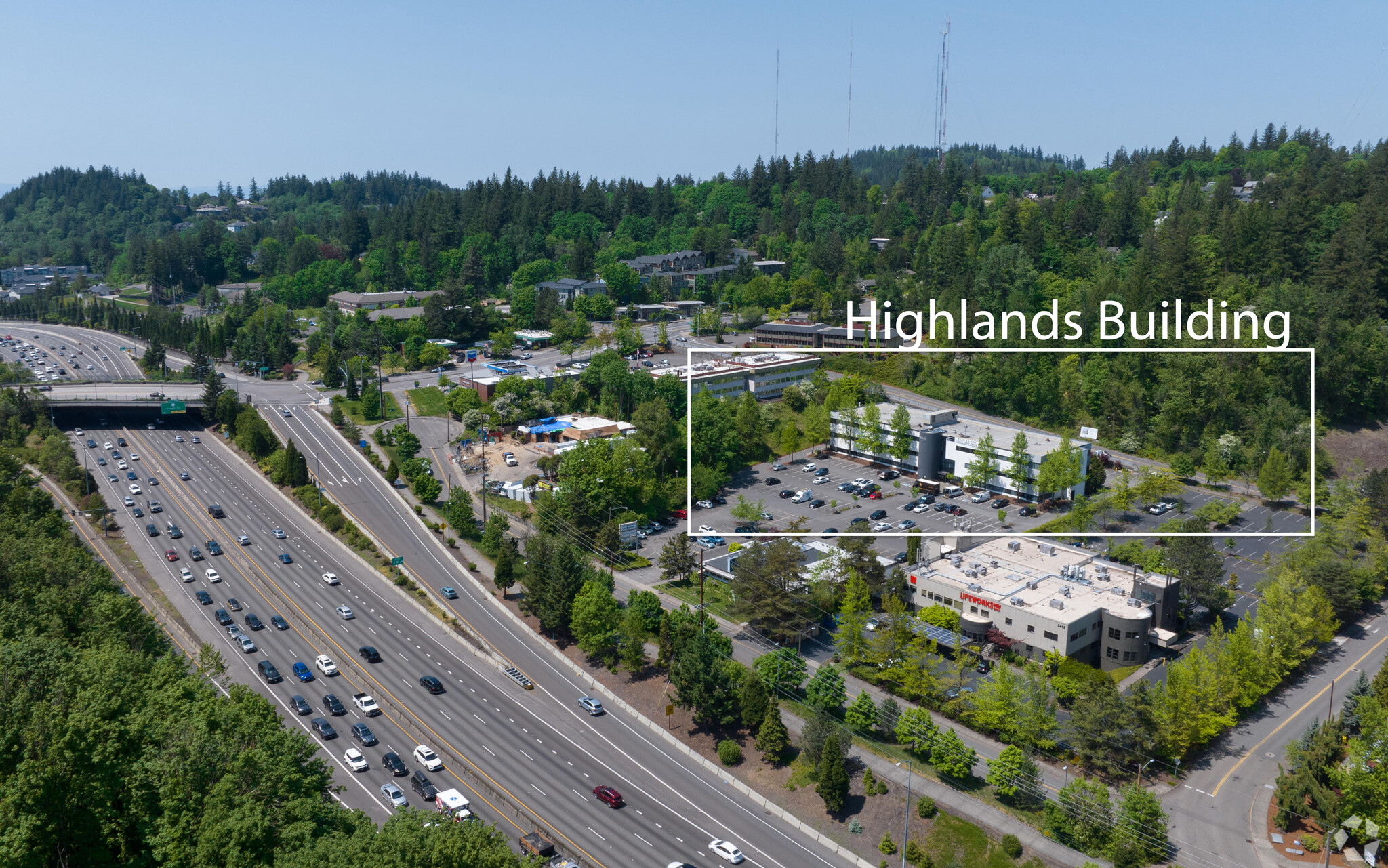
This feature is unavailable at the moment.
We apologize, but the feature you are trying to access is currently unavailable. We are aware of this issue and our team is working hard to resolve the matter.
Please check back in a few minutes. We apologize for the inconvenience.
- LoopNet Team
thank you

Your email has been sent!
Highlands Professional Office Building 5440 SW Westgate Dr
1,089 - 6,128 SF of Space Available in Portland, OR 97221




all available spaces(4)
Display Rental Rate as
- Space
- Size
- Term
- Rental Rate
- Space Use
- Condition
- Available
Full wall of exterior windows
- Mostly Open Floor Plan Layout
- Mostly Open Floor Plan Layout
Prior use as dental practice.
- Office intensive layout
3rd Floor NW corner unit. Available furnished. Built out with private offices, a conference room, and reception area.
- Office intensive layout
- Space is in Excellent Condition
| Space | Size | Term | Rental Rate | Space Use | Condition | Available |
| 1st Floor, Ste 115 | 1,955 SF | Negotiable | Upon Request Upon Request Upon Request Upon Request | Office/Medical | Partial Build-Out | Now |
| 1st Floor, Ste 125 | 1,387 SF | Negotiable | Upon Request Upon Request Upon Request Upon Request | Office | Full Build-Out | Now |
| 3rd Floor, Ste 300 | 1,697 SF | Negotiable | Upon Request Upon Request Upon Request Upon Request | Office/Medical | Full Build-Out | Now |
| 3rd Floor, Ste 370 | 1,089 SF | Negotiable | Upon Request Upon Request Upon Request Upon Request | Office | Full Build-Out | Now |
1st Floor, Ste 115
| Size |
| 1,955 SF |
| Term |
| Negotiable |
| Rental Rate |
| Upon Request Upon Request Upon Request Upon Request |
| Space Use |
| Office/Medical |
| Condition |
| Partial Build-Out |
| Available |
| Now |
1st Floor, Ste 125
| Size |
| 1,387 SF |
| Term |
| Negotiable |
| Rental Rate |
| Upon Request Upon Request Upon Request Upon Request |
| Space Use |
| Office |
| Condition |
| Full Build-Out |
| Available |
| Now |
3rd Floor, Ste 300
| Size |
| 1,697 SF |
| Term |
| Negotiable |
| Rental Rate |
| Upon Request Upon Request Upon Request Upon Request |
| Space Use |
| Office/Medical |
| Condition |
| Full Build-Out |
| Available |
| Now |
3rd Floor, Ste 370
| Size |
| 1,089 SF |
| Term |
| Negotiable |
| Rental Rate |
| Upon Request Upon Request Upon Request Upon Request |
| Space Use |
| Office |
| Condition |
| Full Build-Out |
| Available |
| Now |
1st Floor, Ste 115
| Size | 1,955 SF |
| Term | Negotiable |
| Rental Rate | Upon Request |
| Space Use | Office/Medical |
| Condition | Partial Build-Out |
| Available | Now |
Full wall of exterior windows
- Mostly Open Floor Plan Layout
1st Floor, Ste 125
| Size | 1,387 SF |
| Term | Negotiable |
| Rental Rate | Upon Request |
| Space Use | Office |
| Condition | Full Build-Out |
| Available | Now |
- Mostly Open Floor Plan Layout
3rd Floor, Ste 300
| Size | 1,697 SF |
| Term | Negotiable |
| Rental Rate | Upon Request |
| Space Use | Office/Medical |
| Condition | Full Build-Out |
| Available | Now |
Prior use as dental practice.
- Office intensive layout
3rd Floor, Ste 370
| Size | 1,089 SF |
| Term | Negotiable |
| Rental Rate | Upon Request |
| Space Use | Office |
| Condition | Full Build-Out |
| Available | Now |
3rd Floor NW corner unit. Available furnished. Built out with private offices, a conference room, and reception area.
- Office intensive layout
- Space is in Excellent Condition
Property Overview
The Highlands Building is a 48,500 square foot, three-story office building, with two elevators, and a large parking area with free-parking for tenants and visitors. The building tenants are mainly medical, dental and professional services. The building is conveniently located at the Sylvan exit on Highway 26, and its common areas were fully updated in 2022. Recent space available for lease includes both existing built-out suites and one unfinished suite which can be customized for a tenant's needs. Located in a quiet suburban setting only five miles from Downtown, with nearby amenities including Starbucks, Pizzicato Pizza, and Verde Cocina (sched. re-opening Fall 2023). The building is professionally managed for Hedinger Group by Lincoln Property Management Company, West.
- Bus Line
- Conferencing Facility
- Signage
- Atrium
PROPERTY FACTS
Nearby Amenities
Hospitals |
|||
|---|---|---|---|
| Providence St. Vincent Medical Center | Acute Care | 8 min drive | 2.7 mi |
| Legacy Good Samaritan Medical Center | Acute Care | 9 min drive | 3.6 mi |
| Shriners Hospital for Children - Portland | Children's | 10 min drive | 4.3 mi |
| OHSU Hospital and Clinics | Acute Care | 10 min drive | 4.5 mi |
| Legacy Emanuel Medical Center | Acute Care | 10 min drive | 5.5 mi |
Restaurants |
|||
|---|---|---|---|
| Nakita's Espresso Deli | Deli | $ | In Building |
| Subway | - | - | 4 min walk |
| Starbucks | Cafe | $ | 4 min walk |
| Pizzicato Gourmet Pizza | - | - | 5 min walk |
Hotels |
|
|---|---|
| Best Western |
138 rooms
7 min drive
|
| Tribute Portfolio |
180 rooms
8 min drive
|
| Hyatt Centric |
220 rooms
9 min drive
|
| TownePlace Suites |
112 rooms
9 min drive
|
About the Owner


Presented by

Highlands Professional Office Building | 5440 SW Westgate Dr
Hmm, there seems to have been an error sending your message. Please try again.
Thanks! Your message was sent.









