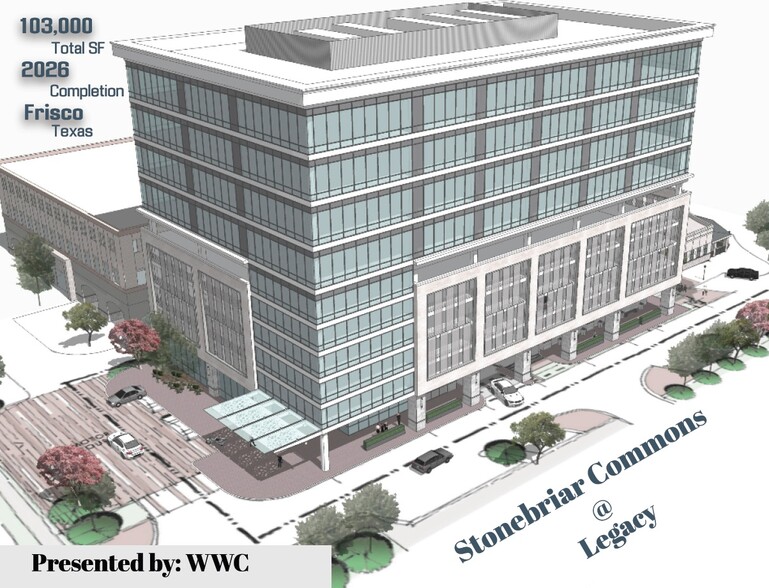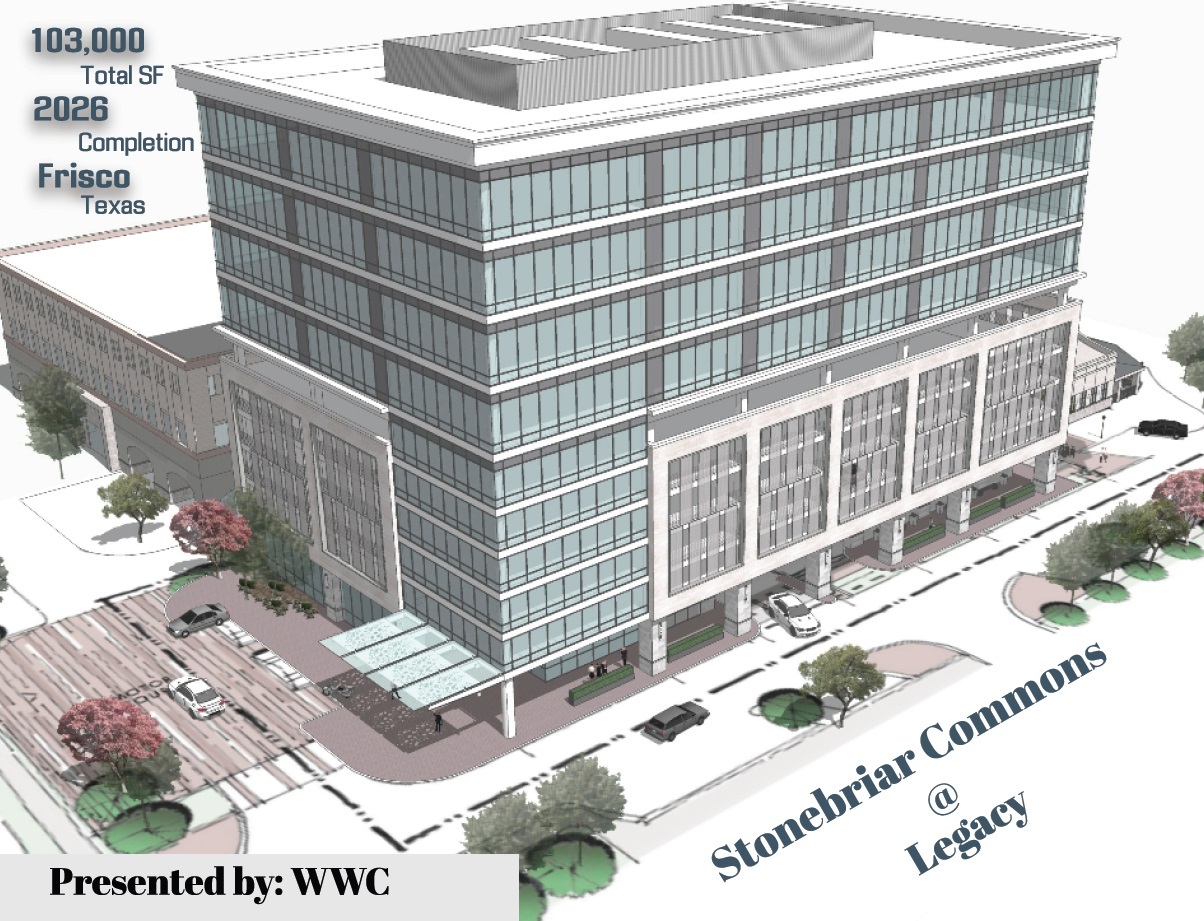Your email has been sent.
HIGHLIGHTS
- 4 Stories of Premium, Class A Office Space
- Prime Location off Legacy and SH-121
- Adjacent to Sheraton Hotel and Conference Center
- 5 Levels of Parking
- Highly Walkable Area
- Westin Hotel with 25,000 sf of meeting and conference space
ALL AVAILABLE SPACES(5)
Display Rental Rate as
- SPACE
- SIZE
- TERM
- RENTAL RATE
- SPACE USE
- CONDITION
- AVAILABLE
This 9-story office building has 5 floors for tenants and 4 stories of parking.
- Mostly Open Floor Plan Layout
- High End Trophy Space
- Central Air Conditioning
- Fits 52 - 165 People
- Can be combined with additional space(s) for up to 103,000 SF of adjacent space
- Natural Light
This 9-story office building has 5 floors for tenants and 4 stories of parking.
- Mostly Open Floor Plan Layout
- High End Trophy Space
- Central Air Conditioning
- Fits 52 - 165 People
- Can be combined with additional space(s) for up to 103,000 SF of adjacent space
- Natural Light
This 9-story office building has 5 floors for tenants and 4 stories of parking.
- Mostly Open Floor Plan Layout
- High End Trophy Space
- Central Air Conditioning
- Fits 52 - 165 People
- Can be combined with additional space(s) for up to 103,000 SF of adjacent space
- Natural Light
This 9-story office building has 5 floors for tenants and 4 stories of parking.
- Mostly Open Floor Plan Layout
- High End Trophy Space
- Central Air Conditioning
- Fits 52 - 165 People
- Can be combined with additional space(s) for up to 103,000 SF of adjacent space
- Natural Light
This 9-story office building has 5 floors for tenants and 4 stories of parking.
- Mostly Open Floor Plan Layout
- High End Trophy Space
- Central Air Conditioning
- Fits 52 - 165 People
- Can be combined with additional space(s) for up to 103,000 SF of adjacent space
- Natural Light
| Space | Size | Term | Rental Rate | Space Use | Condition | Available |
| 1st Floor | 20,600 SF | Negotiable | Upon Request Upon Request Upon Request Upon Request | Office | Spec Suite | July 01, 2027 |
| 2nd Floor | 20,600 SF | Negotiable | Upon Request Upon Request Upon Request Upon Request | Office | Spec Suite | July 01, 2027 |
| 3rd Floor | 20,600 SF | Negotiable | Upon Request Upon Request Upon Request Upon Request | Office | Spec Suite | July 01, 2027 |
| 4th Floor | 20,600 SF | Negotiable | Upon Request Upon Request Upon Request Upon Request | Office | Spec Suite | July 01, 2027 |
| 5th Floor | 20,600 SF | Negotiable | Upon Request Upon Request Upon Request Upon Request | Office | Spec Suite | July 01, 2027 |
1st Floor
| Size |
| 20,600 SF |
| Term |
| Negotiable |
| Rental Rate |
| Upon Request Upon Request Upon Request Upon Request |
| Space Use |
| Office |
| Condition |
| Spec Suite |
| Available |
| July 01, 2027 |
2nd Floor
| Size |
| 20,600 SF |
| Term |
| Negotiable |
| Rental Rate |
| Upon Request Upon Request Upon Request Upon Request |
| Space Use |
| Office |
| Condition |
| Spec Suite |
| Available |
| July 01, 2027 |
3rd Floor
| Size |
| 20,600 SF |
| Term |
| Negotiable |
| Rental Rate |
| Upon Request Upon Request Upon Request Upon Request |
| Space Use |
| Office |
| Condition |
| Spec Suite |
| Available |
| July 01, 2027 |
4th Floor
| Size |
| 20,600 SF |
| Term |
| Negotiable |
| Rental Rate |
| Upon Request Upon Request Upon Request Upon Request |
| Space Use |
| Office |
| Condition |
| Spec Suite |
| Available |
| July 01, 2027 |
5th Floor
| Size |
| 20,600 SF |
| Term |
| Negotiable |
| Rental Rate |
| Upon Request Upon Request Upon Request Upon Request |
| Space Use |
| Office |
| Condition |
| Spec Suite |
| Available |
| July 01, 2027 |
1st Floor
| Size | 20,600 SF |
| Term | Negotiable |
| Rental Rate | Upon Request |
| Space Use | Office |
| Condition | Spec Suite |
| Available | July 01, 2027 |
This 9-story office building has 5 floors for tenants and 4 stories of parking.
- Mostly Open Floor Plan Layout
- Fits 52 - 165 People
- High End Trophy Space
- Can be combined with additional space(s) for up to 103,000 SF of adjacent space
- Central Air Conditioning
- Natural Light
2nd Floor
| Size | 20,600 SF |
| Term | Negotiable |
| Rental Rate | Upon Request |
| Space Use | Office |
| Condition | Spec Suite |
| Available | July 01, 2027 |
This 9-story office building has 5 floors for tenants and 4 stories of parking.
- Mostly Open Floor Plan Layout
- Fits 52 - 165 People
- High End Trophy Space
- Can be combined with additional space(s) for up to 103,000 SF of adjacent space
- Central Air Conditioning
- Natural Light
3rd Floor
| Size | 20,600 SF |
| Term | Negotiable |
| Rental Rate | Upon Request |
| Space Use | Office |
| Condition | Spec Suite |
| Available | July 01, 2027 |
This 9-story office building has 5 floors for tenants and 4 stories of parking.
- Mostly Open Floor Plan Layout
- Fits 52 - 165 People
- High End Trophy Space
- Can be combined with additional space(s) for up to 103,000 SF of adjacent space
- Central Air Conditioning
- Natural Light
4th Floor
| Size | 20,600 SF |
| Term | Negotiable |
| Rental Rate | Upon Request |
| Space Use | Office |
| Condition | Spec Suite |
| Available | July 01, 2027 |
This 9-story office building has 5 floors for tenants and 4 stories of parking.
- Mostly Open Floor Plan Layout
- Fits 52 - 165 People
- High End Trophy Space
- Can be combined with additional space(s) for up to 103,000 SF of adjacent space
- Central Air Conditioning
- Natural Light
5th Floor
| Size | 20,600 SF |
| Term | Negotiable |
| Rental Rate | Upon Request |
| Space Use | Office |
| Condition | Spec Suite |
| Available | July 01, 2027 |
This 9-story office building has 5 floors for tenants and 4 stories of parking.
- Mostly Open Floor Plan Layout
- Fits 52 - 165 People
- High End Trophy Space
- Can be combined with additional space(s) for up to 103,000 SF of adjacent space
- Central Air Conditioning
- Natural Light
PROPERTY OVERVIEW
Ownership has a building permit for an approximately 104,000 square feet, 9-story office building with structured parking. Located in the northeast quadrant of Stonebriar Commons @ Legacy in Frisco, the class A office building leverages all of the in-place amenities such as Stonebriar Commons, 550 upscale multifamily residential units, retail establishments, and the adjacent Westin and Sheraton hotels. Restaurants include III Forks, Edoko Sushi, Summer Moon Coffee, Kenny's Burgers, and more. This office building will be the culmination of Windmill's 15 years of development activities on this dynamic site which has grown and prospered along with Frisco.
- Property Manager on Site
- Natural Light
- Air Conditioning
PROPERTY FACTS
Presented by

5445 Town & Country Blvd
Hmm, there seems to have been an error sending your message. Please try again.
Thanks! Your message was sent.



