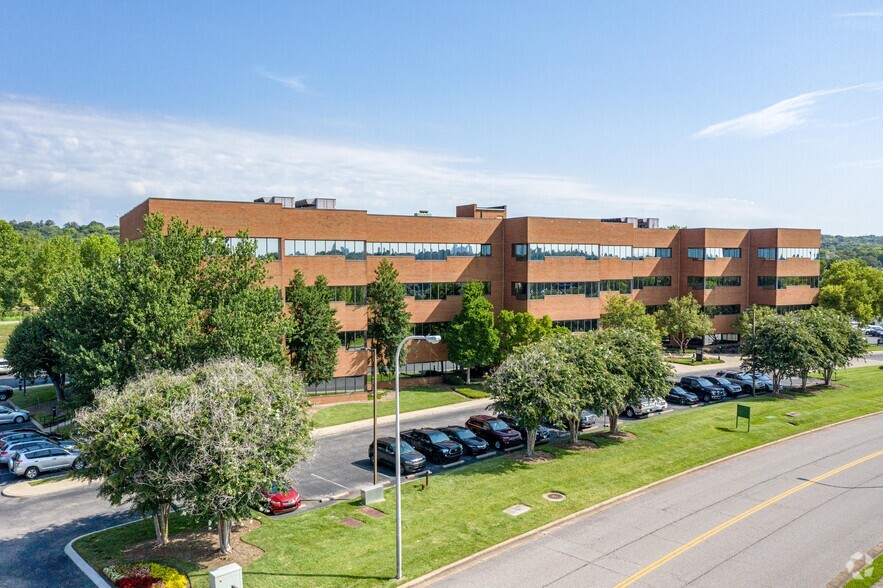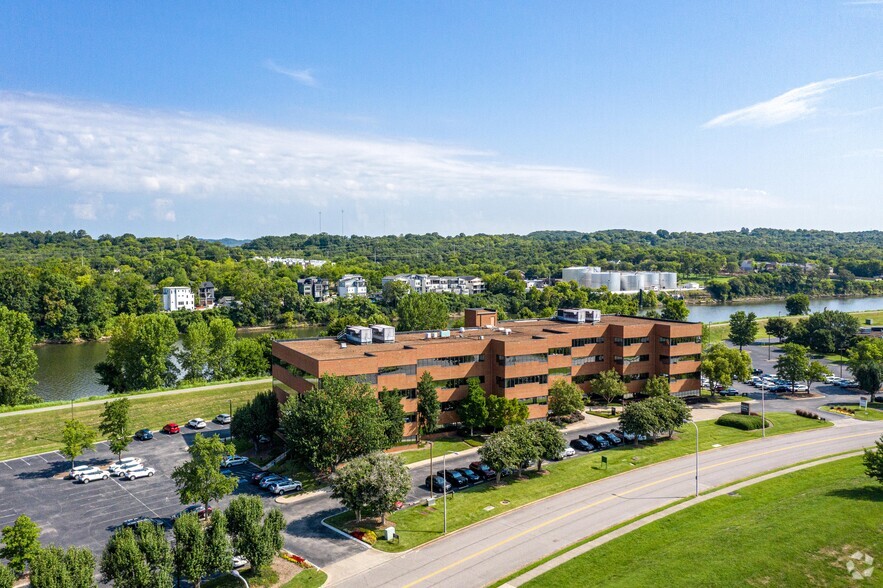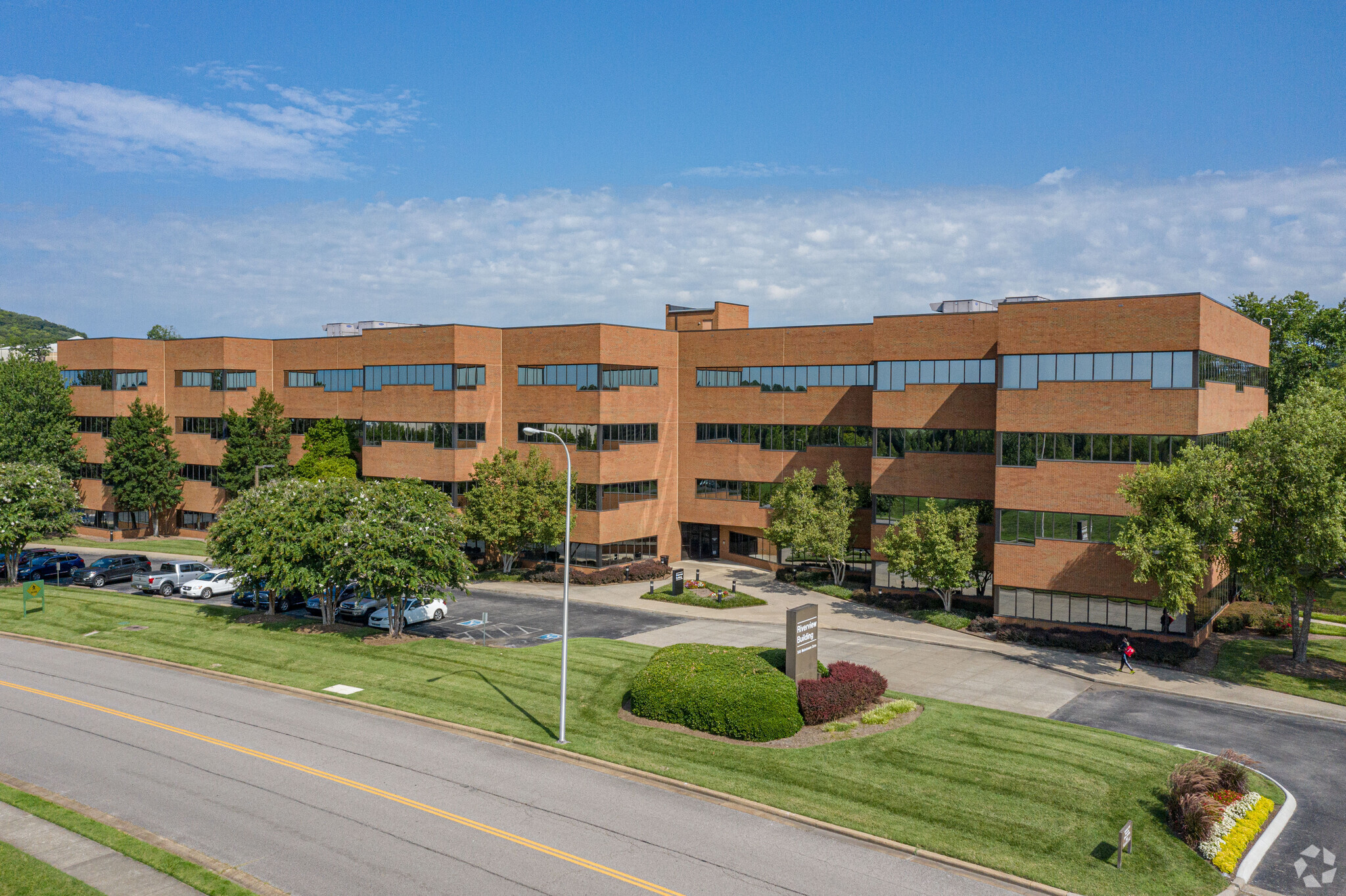
Riverview Office Bldg | 545 Mainstream Dr
This feature is unavailable at the moment.
We apologize, but the feature you are trying to access is currently unavailable. We are aware of this issue and our team is working hard to resolve the matter.
Please check back in a few minutes. We apologize for the inconvenience.
- LoopNet Team
thank you

Your email has been sent!
Riverview Office Bldg 545 Mainstream Dr
1,285 - 15,570 SF of Office Space Available in Nashville, TN 37228



Highlights
- Easy access to Nashville Central Business District
- Direct access to the Cumberland River Greenway extending 1.5 miles into Downtown and Riverfront Park
- Recent building renovations include upgraded elevator lobbies and new common area artwork
- 3 miles to courthouses and capitol; 2 miles to Germantown attractions
- Abundant surface parking available
- Onsite Avenue C food service market serving breakfast and lunch with gourmet sandwiches, salads and other convenience items (www.myavenuec.com)
all available spaces(5)
Display Rental Rate as
- Space
- Size
- Term
- Rental Rate
- Space Use
- Condition
- Available
- Rate includes utilities, building services and property expenses
- Rate includes utilities, building services and property expenses
- Office intensive layout
- Fully Built-Out as Standard Office
- Central Air Conditioning
| Space | Size | Term | Rental Rate | Space Use | Condition | Available |
| 1st Floor, Ste 104 | 1,676 SF | Negotiable | Upon Request Upon Request Upon Request Upon Request Upon Request Upon Request | Office | - | January 01, 2025 |
| 1st Floor, Ste 110 | 2,128 SF | Negotiable | Upon Request Upon Request Upon Request Upon Request Upon Request Upon Request | Office | - | Now |
| 2nd Floor, Ste 220 | 7,993 SF | Negotiable | $25.00 /SF/YR $2.08 /SF/MO $269.10 /m²/YR $22.42 /m²/MO $16,652 /MO $199,825 /YR | Office | - | March 01, 2025 |
| 4th Floor, Ste 403 | 1,285 SF | Negotiable | Upon Request Upon Request Upon Request Upon Request Upon Request Upon Request | Office | - | Now |
| 4th Floor, Ste 407 | 2,488 SF | Negotiable | $25.00 /SF/YR $2.08 /SF/MO $269.10 /m²/YR $22.42 /m²/MO $5,183 /MO $62,200 /YR | Office | Full Build-Out | Now |
1st Floor, Ste 104
| Size |
| 1,676 SF |
| Term |
| Negotiable |
| Rental Rate |
| Upon Request Upon Request Upon Request Upon Request Upon Request Upon Request |
| Space Use |
| Office |
| Condition |
| - |
| Available |
| January 01, 2025 |
1st Floor, Ste 110
| Size |
| 2,128 SF |
| Term |
| Negotiable |
| Rental Rate |
| Upon Request Upon Request Upon Request Upon Request Upon Request Upon Request |
| Space Use |
| Office |
| Condition |
| - |
| Available |
| Now |
2nd Floor, Ste 220
| Size |
| 7,993 SF |
| Term |
| Negotiable |
| Rental Rate |
| $25.00 /SF/YR $2.08 /SF/MO $269.10 /m²/YR $22.42 /m²/MO $16,652 /MO $199,825 /YR |
| Space Use |
| Office |
| Condition |
| - |
| Available |
| March 01, 2025 |
4th Floor, Ste 403
| Size |
| 1,285 SF |
| Term |
| Negotiable |
| Rental Rate |
| Upon Request Upon Request Upon Request Upon Request Upon Request Upon Request |
| Space Use |
| Office |
| Condition |
| - |
| Available |
| Now |
4th Floor, Ste 407
| Size |
| 2,488 SF |
| Term |
| Negotiable |
| Rental Rate |
| $25.00 /SF/YR $2.08 /SF/MO $269.10 /m²/YR $22.42 /m²/MO $5,183 /MO $62,200 /YR |
| Space Use |
| Office |
| Condition |
| Full Build-Out |
| Available |
| Now |
1st Floor, Ste 104
| Size | 1,676 SF |
| Term | Negotiable |
| Rental Rate | Upon Request |
| Space Use | Office |
| Condition | - |
| Available | January 01, 2025 |
1st Floor, Ste 110
| Size | 2,128 SF |
| Term | Negotiable |
| Rental Rate | Upon Request |
| Space Use | Office |
| Condition | - |
| Available | Now |
1 of 11
VIDEOS
3D TOUR
PHOTOS
STREET VIEW
STREET
MAP
2nd Floor, Ste 220
| Size | 7,993 SF |
| Term | Negotiable |
| Rental Rate | $25.00 /SF/YR |
| Space Use | Office |
| Condition | - |
| Available | March 01, 2025 |
- Rate includes utilities, building services and property expenses
4th Floor, Ste 403
| Size | 1,285 SF |
| Term | Negotiable |
| Rental Rate | Upon Request |
| Space Use | Office |
| Condition | - |
| Available | Now |
1 of 7
VIDEOS
3D TOUR
PHOTOS
STREET VIEW
STREET
MAP
4th Floor, Ste 407
| Size | 2,488 SF |
| Term | Negotiable |
| Rental Rate | $25.00 /SF/YR |
| Space Use | Office |
| Condition | Full Build-Out |
| Available | Now |
- Rate includes utilities, building services and property expenses
- Fully Built-Out as Standard Office
- Office intensive layout
- Central Air Conditioning
Property Overview
The Riverview building located 3 miles to courthouses and capitol; 2 miles to Germantown.
- Controlled Access
- Convenience Store
- Food Service
- Security System
PROPERTY FACTS
Building Type
Office
Year Built
1982
Building Height
4 Stories
Building Size
86,519 SF
Building Class
B
Typical Floor Size
21,669 SF
Unfinished Ceiling Height
10’
Parking
347 Surface Parking Spaces
SELECT TENANTS
- Floor
- Tenant Name
- Industry
- 4th
- 760 AM-WENO / Bounce TV Nashville
- -
- 1st
- Brewer, Krause, Brooks & Chastain, PLLC
- Professional, Scientific, and Technical Services
- 4th
- BrightSpring Health Services Business Center
- -
- 3rd
- Clever Factory Inc
- Manufacturing
- 3rd
- Hazen & Sawyer
- Professional, Scientific, and Technical Services
- 3rd
- Magic Apple Technology
- Retailer
- 3rd
- Medix Staffing Solutions, Inc.
- Health Care and Social Assistance
- 2nd
- Project Resources Group
- -
- 2nd
- Public Consulting Group
- -
- 1st
- The Arc of Tennesee
- Health Care and Social Assistance
1 of 1
1 of 5
VIDEOS
3D TOUR
PHOTOS
STREET VIEW
STREET
MAP
1 of 1
Presented by

Riverview Office Bldg | 545 Mainstream Dr
Already a member? Log In
Hmm, there seems to have been an error sending your message. Please try again.
Thanks! Your message was sent.









