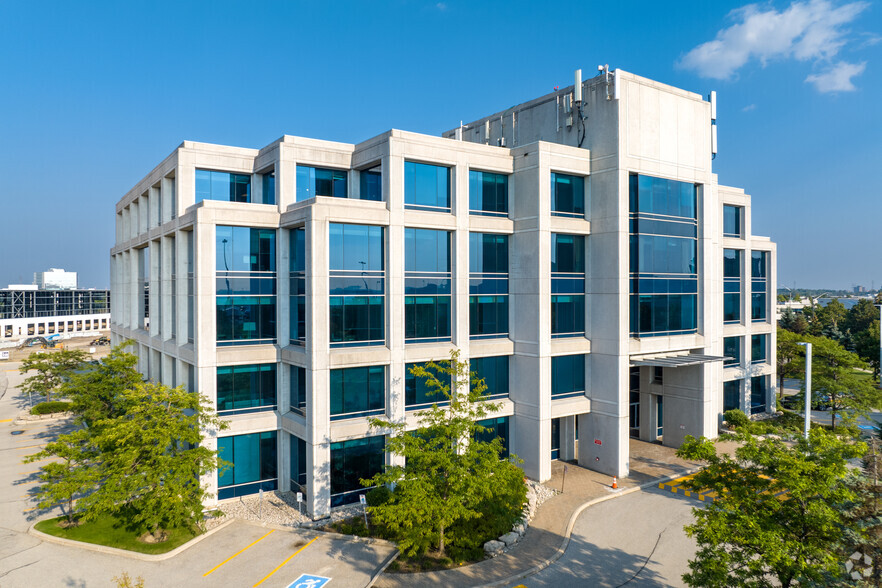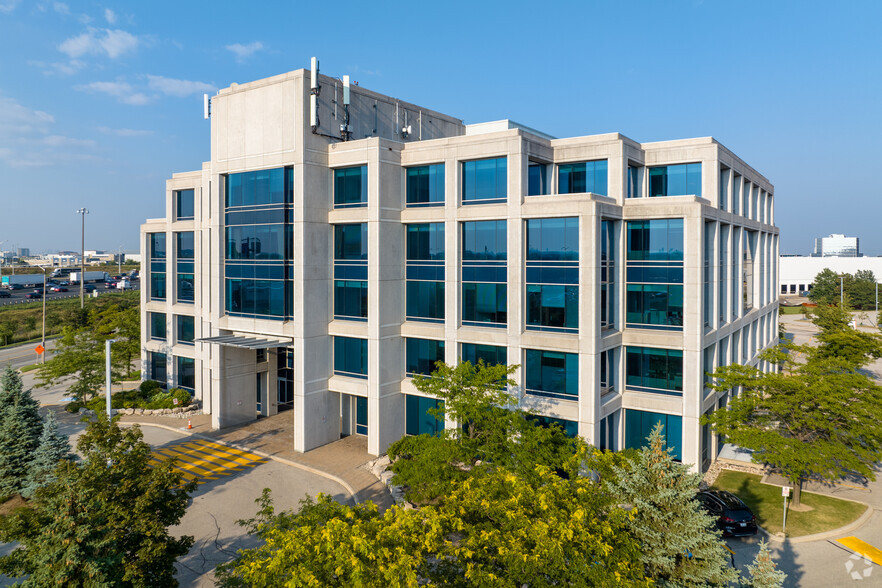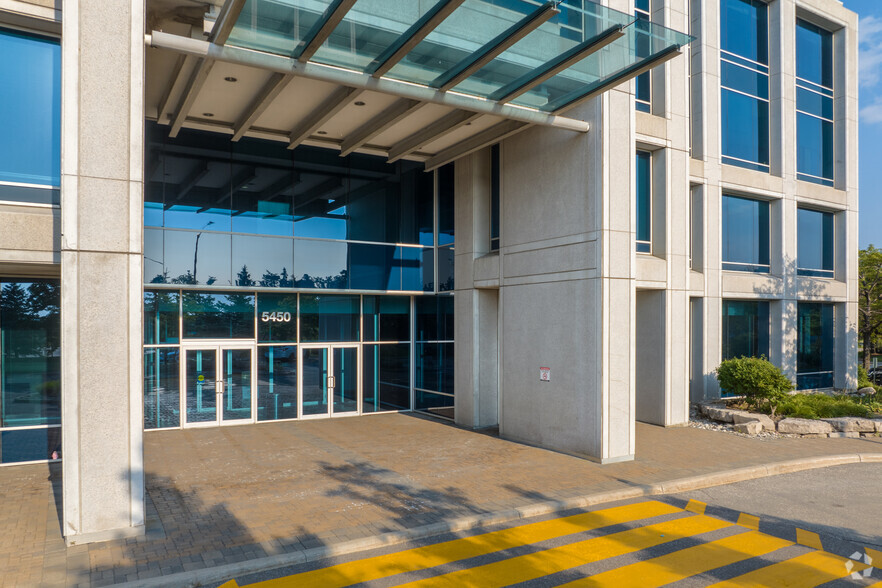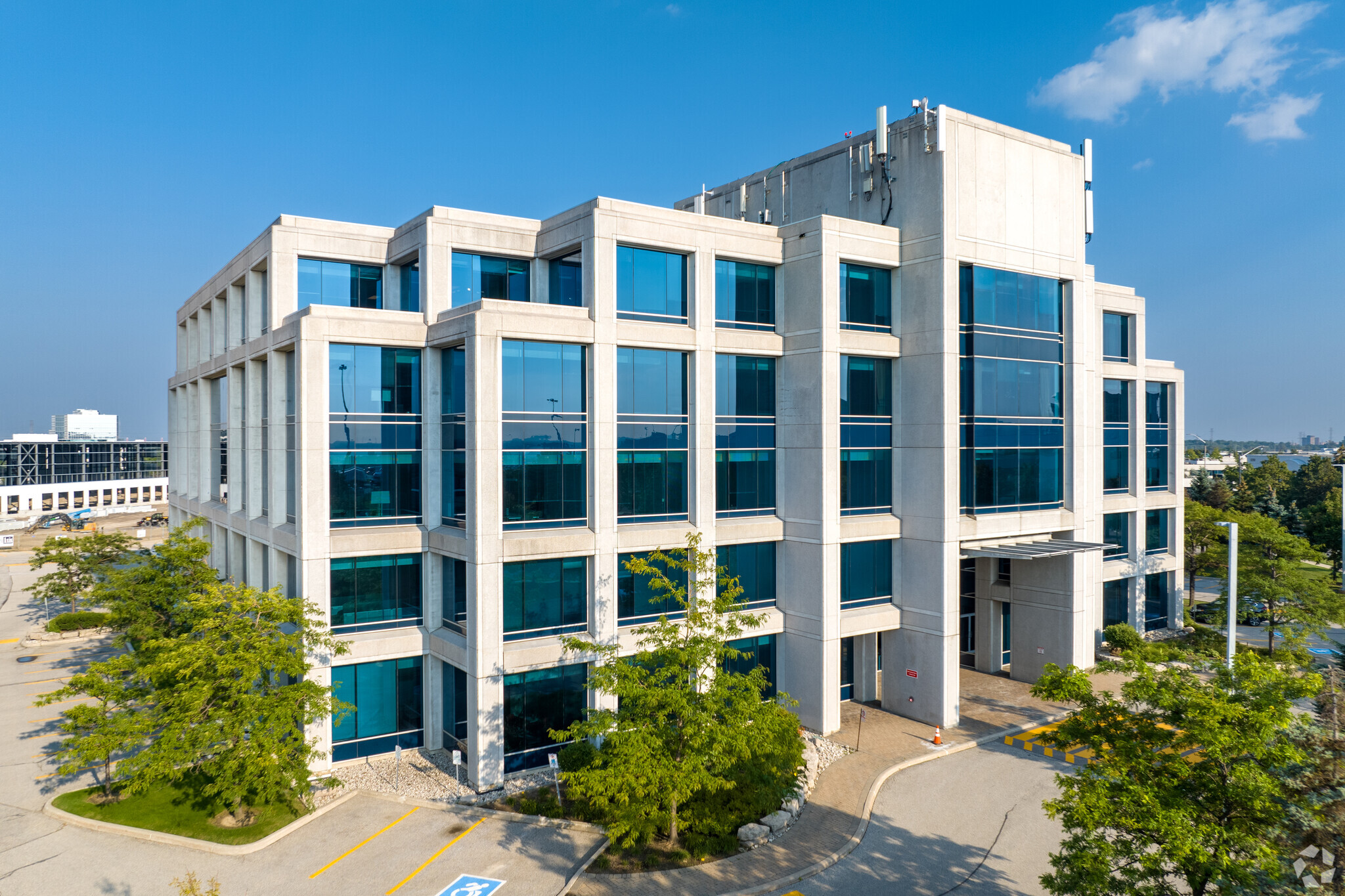
This feature is unavailable at the moment.
We apologize, but the feature you are trying to access is currently unavailable. We are aware of this issue and our team is working hard to resolve the matter.
Please check back in a few minutes. We apologize for the inconvenience.
- LoopNet Team
thank you

Your email has been sent!
Sunquest Building 5450 Explorer Dr
8,278 - 18,527 SF of 4-Star Office Space Available in Mississauga, ON L4W 5M1



Highlights
- Building is “BOMA Best” Certified
- HVAC: Central system with compartmental air handling units on each floor with V.A.V distribution
- Underground heated storage available
- Advanced fibre-optic and copper backbone infrastructure
- Security: CCTV Camera System and offsite alarm response; Proximity Card System
all available spaces(2)
Display Rental Rate as
- Space
- Size
- Term
- Rental Rate
- Space Use
- Condition
- Available
Building is “BOMA Best” Certified. Advanced fibre-optic and copper backbone infrastructure. HVAC: Central system with compartmental air handling units on each floor with V.A.V distribution. Security: CCTV Camera System and offsite alarm response; Proximity Card System. Underground heated storage available. Close proximity to all Airport Corporate Centre amenities and new rapid bus transit system. 5th floor suite is built out with elevator exposure. Gross rent is $33.55/SF.
- Lease rate does not include utilities, property expenses or building services
- Fits 26 - 82 People
- Built out with elevator exposure
- Mostly Open Floor Plan Layout
- 7 Private Offices
Building is “BOMA Best” Certified. Advanced fibre-optic and copper backbone infrastructure. HVAC: Central system with compartmental air handling units on each floor with V.A.V distribution. Security: CCTV Camera System and offsite alarm response; Proximity Card System. Underground heated storage available. Close proximity to all Airport Corporate Centre amenities and new rapid bus transit system. 5th floor suite is built out with elevator exposure. Gross rent is $33.55/SF.
- Lease rate does not include utilities, property expenses or building services
- Fits 21 - 67 People
- Built out with elevator exposure
- Mostly Open Floor Plan Layout
- 7 Private Offices
| Space | Size | Term | Rental Rate | Space Use | Condition | Available |
| 3rd Floor, Ste 301 | 10,249 SF | 5-10 Years | $11.83 USD/SF/YR $0.99 USD/SF/MO $121,294 USD/YR $10,108 USD/MO | Office | Shell Space | Now |
| 5th Floor, Ste 503 | 8,278 SF | 5-10 Years | $11.83 USD/SF/YR $0.99 USD/SF/MO $97,968 USD/YR $8,164 USD/MO | Office | Shell Space | Now |
3rd Floor, Ste 301
| Size |
| 10,249 SF |
| Term |
| 5-10 Years |
| Rental Rate |
| $11.83 USD/SF/YR $0.99 USD/SF/MO $121,294 USD/YR $10,108 USD/MO |
| Space Use |
| Office |
| Condition |
| Shell Space |
| Available |
| Now |
5th Floor, Ste 503
| Size |
| 8,278 SF |
| Term |
| 5-10 Years |
| Rental Rate |
| $11.83 USD/SF/YR $0.99 USD/SF/MO $97,968 USD/YR $8,164 USD/MO |
| Space Use |
| Office |
| Condition |
| Shell Space |
| Available |
| Now |
3rd Floor, Ste 301
| Size | 10,249 SF |
| Term | 5-10 Years |
| Rental Rate | $11.83 USD/SF/YR |
| Space Use | Office |
| Condition | Shell Space |
| Available | Now |
Building is “BOMA Best” Certified. Advanced fibre-optic and copper backbone infrastructure. HVAC: Central system with compartmental air handling units on each floor with V.A.V distribution. Security: CCTV Camera System and offsite alarm response; Proximity Card System. Underground heated storage available. Close proximity to all Airport Corporate Centre amenities and new rapid bus transit system. 5th floor suite is built out with elevator exposure. Gross rent is $33.55/SF.
- Lease rate does not include utilities, property expenses or building services
- Mostly Open Floor Plan Layout
- Fits 26 - 82 People
- 7 Private Offices
- Built out with elevator exposure
5th Floor, Ste 503
| Size | 8,278 SF |
| Term | 5-10 Years |
| Rental Rate | $11.83 USD/SF/YR |
| Space Use | Office |
| Condition | Shell Space |
| Available | Now |
Building is “BOMA Best” Certified. Advanced fibre-optic and copper backbone infrastructure. HVAC: Central system with compartmental air handling units on each floor with V.A.V distribution. Security: CCTV Camera System and offsite alarm response; Proximity Card System. Underground heated storage available. Close proximity to all Airport Corporate Centre amenities and new rapid bus transit system. 5th floor suite is built out with elevator exposure. Gross rent is $33.55/SF.
- Lease rate does not include utilities, property expenses or building services
- Mostly Open Floor Plan Layout
- Fits 21 - 67 People
- 7 Private Offices
- Built out with elevator exposure
Features and Amenities
- Controlled Access
- Restaurant
- Security System
- Signage
- Storage Space
- Central Heating
- Air Conditioning
- Fiber Optic Internet
PROPERTY FACTS
Learn More About Renting Office Space
Presented by

Sunquest Building | 5450 Explorer Dr
Hmm, there seems to have been an error sending your message. Please try again.
Thanks! Your message was sent.




