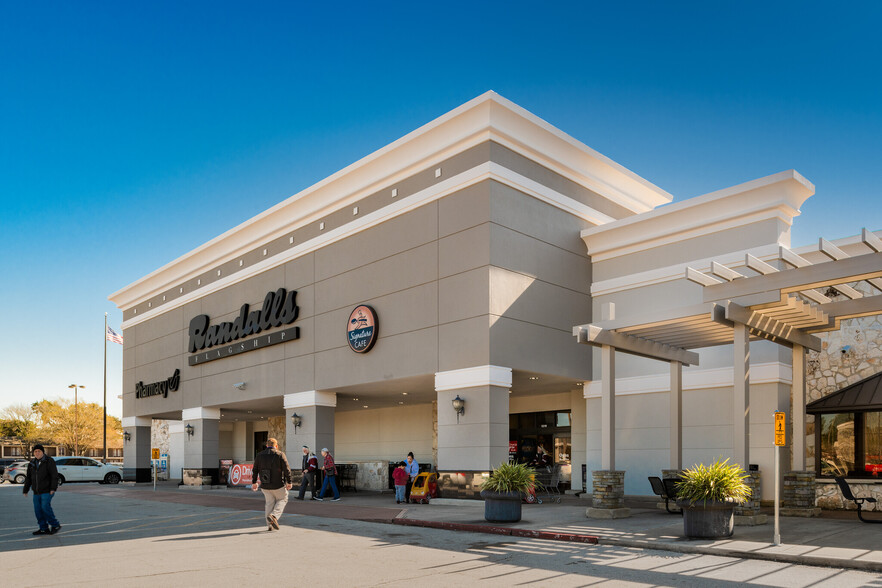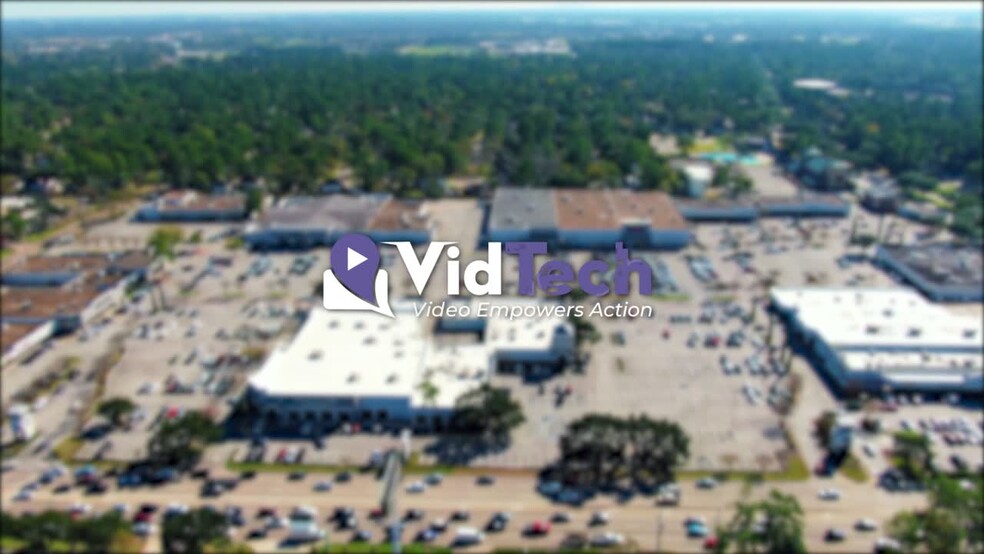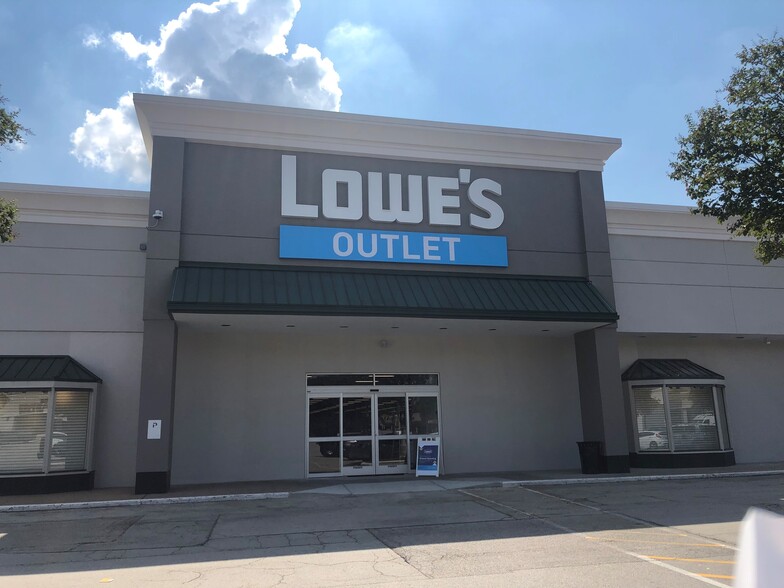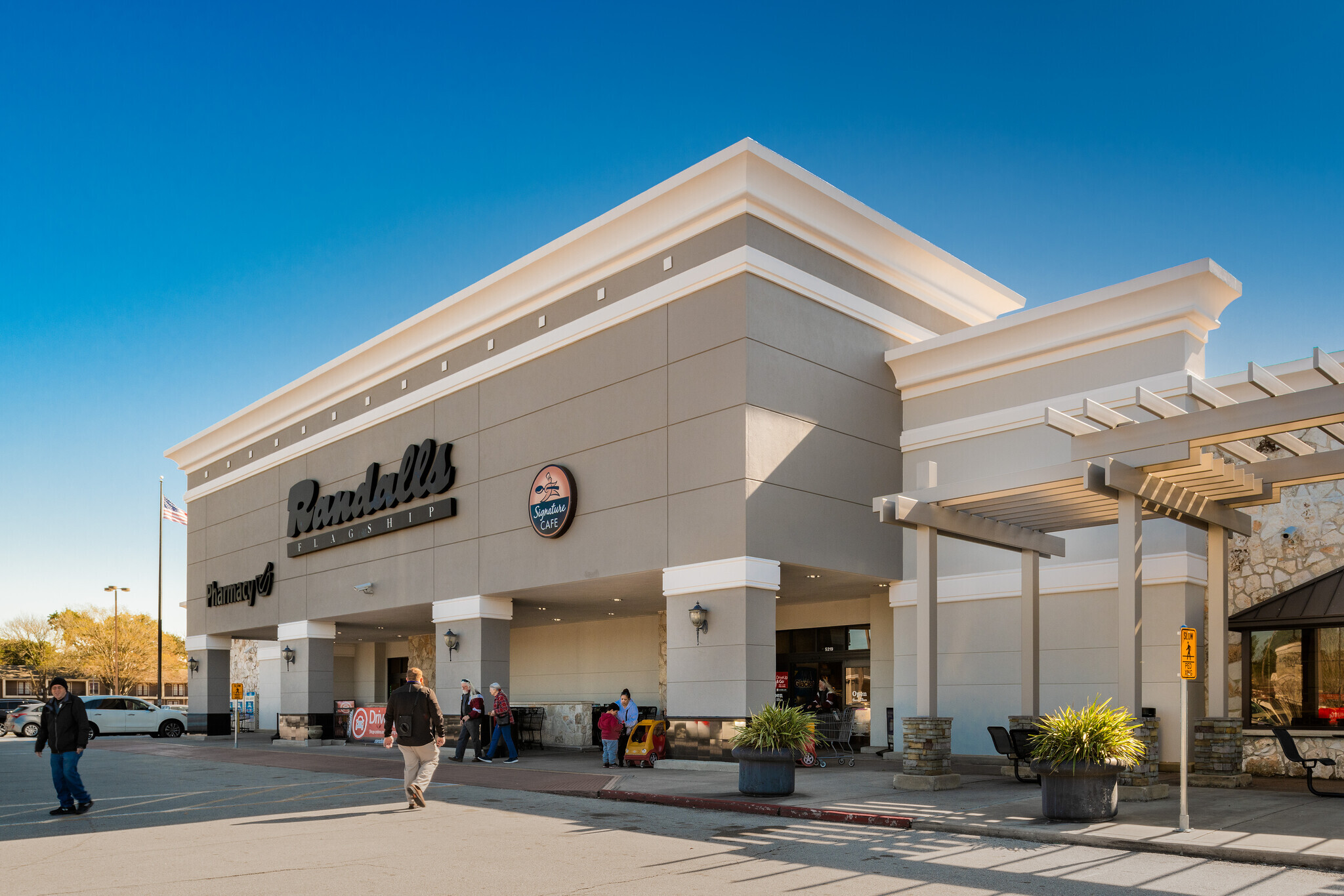
This feature is unavailable at the moment.
We apologize, but the feature you are trying to access is currently unavailable. We are aware of this issue and our team is working hard to resolve the matter.
Please check back in a few minutes. We apologize for the inconvenience.
- LoopNet Team
thank you

Your email has been sent!
Champions Village 5450 FM 1960 Rd W
1,222 - 70,930 SF of Space Available in Houston, TX 77069



Highlights
- Champions Village is a 383,346-square-foot shopping center, anchored by a Randalls grocery store, nestled in an affluent Northwest Houston community.
- Located at the signalized intersection of FM 1960 and Champion Forest Drive which sees combined traffic counts of over 80,000 vehicles per day.
- The wide array of retail, salon, restaurant, dental, and office space can accommodate any tenant from small businesses to big-box department stores.
- High-quality tenants including a new Hibbett Sports, Lowe's, TJ Maxx, Barnes & Noble, Kirkland’s, Painted Tree, Jason’s Deli, MOD Pizza and more
- Champions Village is ideally positioned 17 miles north of downtown Houston and 27 minutes from George Bush Intercontinental Airport.
- A population of 313,340 with an average household income of $109,950 contributes to $3.5 billion in consumer spending within a five-mile radius.
Space Availability (19)
Display Rental Rate as
- Space
- Size
- Term
- Rental Rate
- Rent Type
| Space | Size | Term | Rental Rate | Rent Type | ||
| 1st Floor, Ste A0A/A0C | 5,630 SF | Negotiable | Upon Request Upon Request Upon Request Upon Request | TBD | ||
| 1st Floor, Ste A0K | 3,000 SF | Negotiable | Upon Request Upon Request Upon Request Upon Request | Negotiable | ||
| 1st Floor, Ste B0D | 3,490 SF | Negotiable | Upon Request Upon Request Upon Request Upon Request | Negotiable | ||
| 1st Floor, Ste B0K | 1,222 SF | Negotiable | Upon Request Upon Request Upon Request Upon Request | Negotiable | ||
| 1st Floor, Ste B0R | 3,362 SF | Negotiable | Upon Request Upon Request Upon Request Upon Request | Negotiable | ||
| 1st Floor, Ste C0A | 16,987 SF | Negotiable | Upon Request Upon Request Upon Request Upon Request | Negotiable | ||
| 1st Floor, Ste C0H | 1,674 SF | Negotiable | Upon Request Upon Request Upon Request Upon Request | Negotiable | ||
| 1st Floor, Ste C0J | 1,229 SF | Negotiable | Upon Request Upon Request Upon Request Upon Request | Negotiable | ||
| 1st Floor, Ste E0L | 2,820 SF | Negotiable | Upon Request Upon Request Upon Request Upon Request | Negotiable | ||
| 1st Floor, Ste E0P | 2,730 SF | Negotiable | Upon Request Upon Request Upon Request Upon Request | Negotiable | ||
| 1st Floor, Ste F0F | 4,890 SF | Negotiable | Upon Request Upon Request Upon Request Upon Request | Negotiable | ||
| 1st Floor, Ste F0G | 2,891 SF | Negotiable | Upon Request Upon Request Upon Request Upon Request | Negotiable | ||
| 1st Floor, Ste H0D | 3,289 SF | Negotiable | Upon Request Upon Request Upon Request Upon Request | Negotiable | ||
| 1st Floor, Ste H0E | 2,512 SF | Negotiable | Upon Request Upon Request Upon Request Upon Request | Negotiable | ||
| 1st Floor, Ste H0H | 1,431 SF | Negotiable | Upon Request Upon Request Upon Request Upon Request | Negotiable | ||
| 1st Floor, Ste H0K | 2,227 SF | Negotiable | Upon Request Upon Request Upon Request Upon Request | Negotiable | ||
| 1st Floor, Ste H0S | 3,516 SF | Negotiable | Upon Request Upon Request Upon Request Upon Request | Negotiable | ||
| 1st Floor, Ste H0V | 4,586 SF | Negotiable | Upon Request Upon Request Upon Request Upon Request | Negotiable | ||
| 1st Floor, Ste H0W | 3,444 SF | Negotiable | Upon Request Upon Request Upon Request Upon Request | Negotiable |
5203-5211 FM 1960 Rd - 1st Floor - Ste A0A/A0C
- Partially Built-Out as a Restaurant or Café Space
- Space In Need of Renovation
- 2nd gen restaurant
- Fronting on FM 1960 (63,589 VPD)
- Join Randall's Lowes, Barnes & Noble, TJ Maxx
5203-5211 FM 1960 Rd - 1st Floor - Ste A0K
Retail space located near one of the ingress points off of the busy Cypress Creek Parkway.
- Fully Built-Out as Standard Retail Space
- Located in-line with other retail
- Space is in Excellent Condition
5203-5211 FM 1960 Rd - 1st Floor - Ste B0D
In-line retail space located in the northeast corner of the center.
- Fully Built-Out as Standard Retail Space
- Located in-line with other retail
- Space is in Excellent Condition
5203-5211 FM 1960 Rd - 1st Floor - Ste B0K
Retail or office space located in the northeast corner of the center.
- Fully Built-Out as Standard Office
- Mostly Open Floor Plan Layout
- Located in-line with other retail
5203-5211 FM 1960 Rd - 1st Floor - Ste B0R
Endcap retail space located off of Mighty Oak Road.
- Fully Built-Out as Standard Retail Space
- Highly Desirable End Cap Space
5215-5217 FM 1960 Rd - 1st Floor - Ste C0A
Big-box retail opportunity with ample parking located in the southeast corner of the center.
- Fully Built-Out as Standard Retail Space
- Highly Desirable End Cap Space
- Space is in Excellent Condition
- Can be combined with additional space(s) for up to 19,890 SF of adjacent space
5215-5217 FM 1960 Rd - 1st Floor - Ste C0H
Retail space located in the southeast corner of the center next to Randalls.
- Fully Built-Out as Standard Retail Space
- Located in-line with other retail
- Space is in Excellent Condition
- Can be combined with additional space(s) for up to 19,890 SF of adjacent space
5215-5217 FM 1960 Rd - 1st Floor - Ste C0J
Retail space located next to Phenix Salon.
- Fully Built-Out as Standard Retail Space
- Located in-line with other retail
- Space is in Excellent Condition
- Can be combined with additional space(s) for up to 19,890 SF of adjacent space
5303-5315 Fm 1960 Rd - 1st Floor - Ste E0L
Endcap retail space near one of the center's main points of ingress.
- Fully Built-Out as Standard Retail Space
- Highly Desirable End Cap Space
- Space is in Excellent Condition
5303-5315 Fm 1960 Rd - 1st Floor - Ste E0P
Large corner suite next to an existing UPS store.
- Fully Built-Out as Standard Retail Space
- Highly Desirable End Cap Space
- Space is in Excellent Condition
5319-5419 FM 1960 Rd - 1st Floor - Ste F0F
Restaurant space located near the Champion Forest Drive entrance.
- Partially Built-Out as a Restaurant or Café Space
- Located in-line with other retail
- Space is in Excellent Condition
- Can be combined with additional space(s) for up to 7,781 SF of adjacent space
5319-5419 FM 1960 Rd - 1st Floor - Ste F0G
Retail space located by the TJ Maxx and Tuesday Morning.
- Fully Built-Out as Standard Retail Space
- Located in-line with other retail
- Space is in Excellent Condition
- Can be combined with additional space(s) for up to 7,781 SF of adjacent space
5407-5507 FM 1960 Rd - 1st Floor - Ste H0D
- Fully Built-Out as Standard Retail Space
- Located in-line with other retail
- Space is in Excellent Condition
- Can be combined with additional space(s) for up to 5,801 SF of adjacent space
5407-5507 FM 1960 Rd - 1st Floor - Ste H0E
- Fully Built-Out as Standard Retail Space
- Located in-line with other retail
- Space is in Excellent Condition
- Can be combined with additional space(s) for up to 5,801 SF of adjacent space
5407-5507 FM 1960 Rd - 1st Floor - Ste H0H
Retail space located directly off of Champion Forest Drive.
- Fully Built-Out as Standard Retail Space
- Located in-line with other retail
- Space is in Excellent Condition
5407-5507 FM 1960 Rd - 1st Floor - Ste H0K
Retail space located directly off of Champion Forest Drive.
- Fully Built-Out as Standard Retail Space
- Located in-line with other retail
- Space is in Excellent Condition
5407-5507 FM 1960 Rd - 1st Floor - Ste H0S
Former salon endcap space facing the Champion Forest Drive entrance point.
- Partially Built-Out as Standard Retail Space
- Highly Desirable End Cap Space
- Space is in Excellent Condition
5407-5507 FM 1960 Rd - 1st Floor - Ste H0V
Professional office space currently built out as a bank, ideal for a credit union or office use.
- Partially Built-Out as a Bank
- Mostly Open Floor Plan Layout
- Can be combined with additional space(s) for up to 8,030 SF of adjacent space
5407-5507 FM 1960 Rd - 1st Floor - Ste H0W
- Fully Built-Out as Professional Services Office
- Highly Desirable End Cap Space
- Space is in Excellent Condition
- Can be combined with additional space(s) for up to 8,030 SF of adjacent space
Rent Types
The rent amount and type that the tenant (lessee) will be responsible to pay to the landlord (lessor) throughout the lease term is negotiated prior to both parties signing a lease agreement. The rent type will vary depending upon the services provided. For example, triple net rents are typically lower than full service rents due to additional expenses the tenant is required to pay in addition to the base rent. Contact the listing broker for a full understanding of any associated costs or additional expenses for each rent type.
1. Full Service: A rental rate that includes normal building standard services as provided by the landlord within a base year rental.
2. Double Net (NN): Tenant pays for only two of the building expenses; the landlord and tenant determine the specific expenses prior to signing the lease agreement.
3. Triple Net (NNN): A lease in which the tenant is responsible for all expenses associated with their proportional share of occupancy of the building.
4. Modified Gross: Modified Gross is a general type of lease rate where typically the tenant will be responsible for their proportional share of one or more of the expenses. The landlord will pay the remaining expenses. See the below list of common Modified Gross rental rate structures: 4. Plus All Utilities: A type of Modified Gross Lease where the tenant is responsible for their proportional share of utilities in addition to the rent. 4. Plus Cleaning: A type of Modified Gross Lease where the tenant is responsible for their proportional share of cleaning in addition to the rent. 4. Plus Electric: A type of Modified Gross Lease where the tenant is responsible for their proportional share of the electrical cost in addition to the rent. 4. Plus Electric & Cleaning: A type of Modified Gross Lease where the tenant is responsible for their proportional share of the electrical and cleaning cost in addition to the rent. 4. Plus Utilities and Char: A type of Modified Gross Lease where the tenant is responsible for their proportional share of the utilities and cleaning cost in addition to the rent. 4. Industrial Gross: A type of Modified Gross lease where the tenant pays one or more of the expenses in addition to the rent. The landlord and tenant determine these prior to signing the lease agreement.
5. Tenant Electric: The landlord pays for all services and the tenant is responsible for their usage of lights and electrical outlets in the space they occupy.
6. Negotiable or Upon Request: Used when the leasing contact does not provide the rent or service type.
7. TBD: To be determined; used for buildings for which no rent or service type is known, commonly utilized when the buildings are not yet built.
SELECT TENANTS AT Champions Village
- Tenant
- Description
- US Locations
- Reach
- Kirkland's
- Furniture/Mattress
- 537
- National
- Lowe's
- Retailer
- -
- -
- Painted Tree Boutiques
- Other Retail
- 41
- National
- Randalls
- Supermarket
- 68
- Local
- Starbucks
- Coffee
- 10
- International
- The UPS Store
- Business/Copy/Postal Services
- 8,380
- International
| Tenant | Description | US Locations | Reach |
| Kirkland's | Furniture/Mattress | 537 | National |
| Lowe's | Retailer | - | - |
| Painted Tree Boutiques | Other Retail | 41 | National |
| Randalls | Supermarket | 68 | Local |
| Starbucks | Coffee | 10 | International |
| The UPS Store | Business/Copy/Postal Services | 8,380 | International |
PROPERTY FACTS FOR 5450 FM 1960 Rd W , Houston, TX 77069
About the Property
Nestled in the tree-canopied neighborhood of Green Forest, Champions Village presents the opportunity to make a foray into the affluent Northwest Houston market in a vibrant shopping center. The center boasts an eclectic variety of tenants, including a Randall's grocery store anchor, Lowe's Outlet, Barnes & Noble, Kirkland’s, Painted Tree - and a new Hibbett Sports! Together they form an idyllic synergy to accelerate each other’s success. Offering a diverse array of retail, salon, restaurant and office spaces ranging from approximately 1,200 to 19,000 SF, any organization from burgeoning businesses to big-box retailers can join this busy retail market. Champion Village’s emplacement at the corner of Champion Forest Drive and FM 1960, about halfway between the Interstate 45 and Highway 249 on-ramps, positions the center as a gateway to Houston. Due to its ideal location 17 miles north of downtown, the area has become a hub for city commuters and is characterized by sprawling golf courses, luscious parks, and upscale neighborhoods, providing a wealthy built-in consumer base. The center will see a large swath of these residents being adjacent to the Champions Golf Club and with combined traffic counts of 80,000+ vehicles passing by per day. The Houston retail market is the only metropolitan area other than Dallas-Fort Worth and New York to add at least 1.2 million residents in the last decade. Combine that with an average household income of $109,950 contributing to almost $1.3 billion in consumer spending within a five-mile radius, Champions Village is the superior choice to venture into the prolific Houston market.
- Banking
- Food Court
- Freeway Visibility
- Property Manager on Site
- Pylon Sign
- Restaurant
- Signage
- Signalized Intersection
Nearby Major Retailers










Presented by

Champions Village | 5450 FM 1960 Rd W
Hmm, there seems to have been an error sending your message. Please try again.
Thanks! Your message was sent.








































