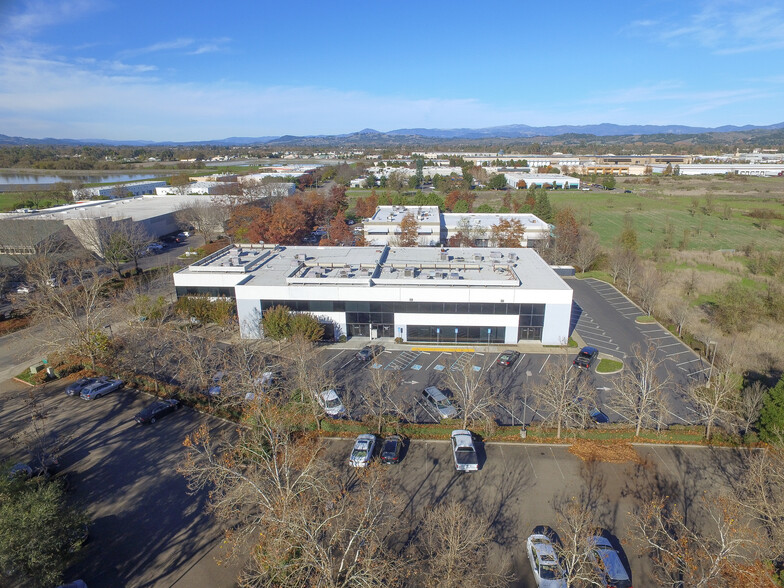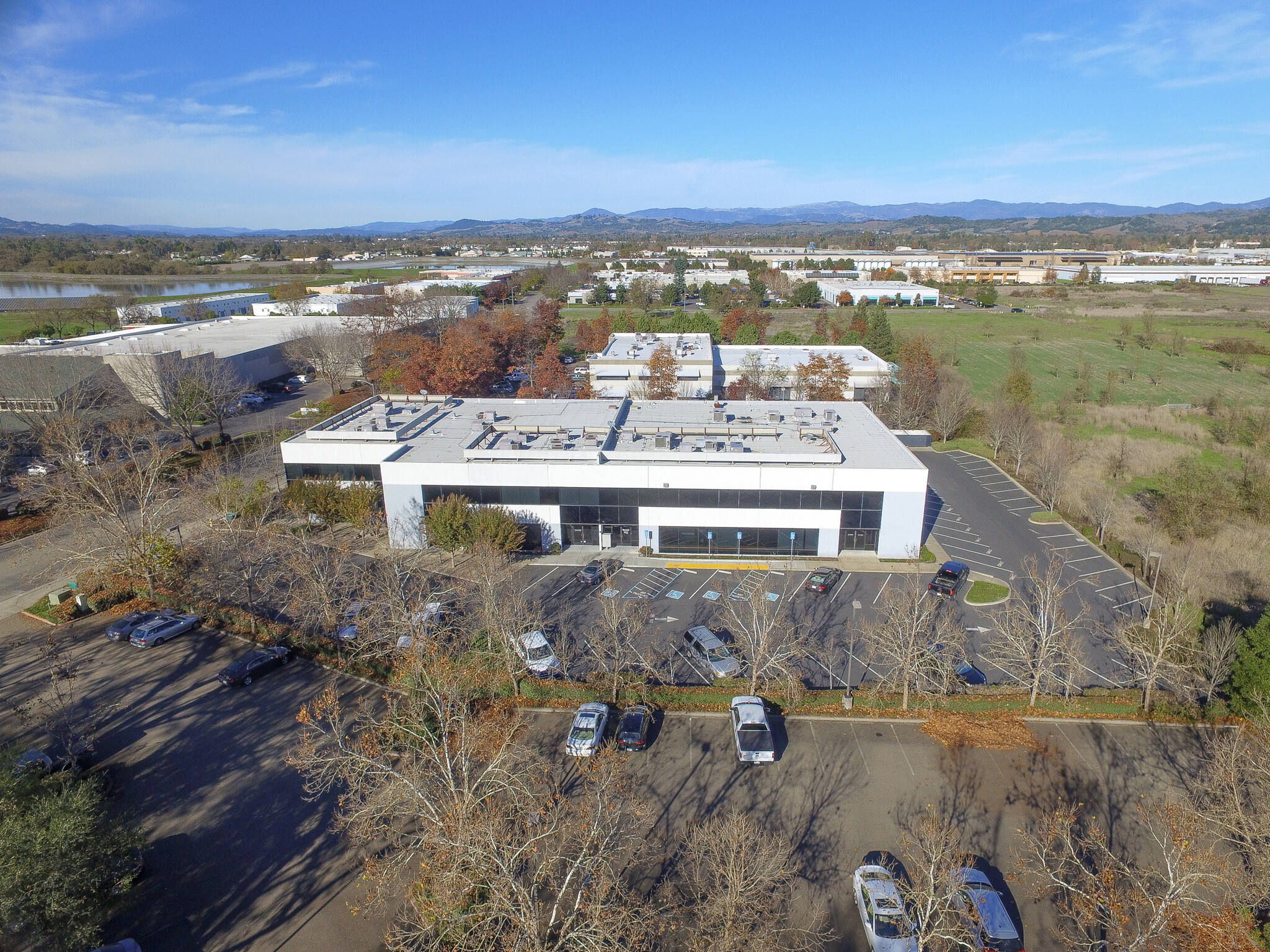
This feature is unavailable at the moment.
We apologize, but the feature you are trying to access is currently unavailable. We are aware of this issue and our team is working hard to resolve the matter.
Please check back in a few minutes. We apologize for the inconvenience.
- LoopNet Team
thank you

Your email has been sent!
5464 Skylane Blvd
Santa Rosa, CA 95403
Office Condos for Sale · Office Property For Sale · 21,689 SF

PROPERTY FACTS
2 Units Available
Unit E
| Unit Size | 1,440 SF | Sale Type | Owner User |
| Condo Use | Office | No. Parking Spaces | 5 |
| Unit Size | 1,440 SF |
| Condo Use | Office |
| Sale Type | Owner User |
| No. Parking Spaces | 5 |
Description
- 1,440+/- rentable sf Office Condo on second floor
- High ceilings, concrete walls, exposed ducting, drop lighting and pendants, and jute carpeting throughout
- Great window line with views - Lots of Windows on 2 sides
- Three private offices
- Large open area
- Shared Kitchenette & Common Area Restrooms
- Monument Signage
Business Park adjacent to Sonoma County Airport
Sale Notes
5464 SKYLANE BOULEVARD is ideally located in North Santa Rosa in the Airport Business Center. Just a few blocks to the Sonoma County Airport with air service provided by Alaska Airlines, Allegiant and American Airlines. It has easy access to Hwy 101 via Airport Blvd and to the West County via Slusser Road to River Road. The park has commanding views of surrounding hills and Mount St. Helena. Large redwoods and mature oak trees are nestled throughout the park. Over 50 acres of vineyards, dedicated as scenic easements, front along U.S. Highway 101.
- 1,440+/- rentable sf Office Condo on second floor
- High ceilings, concrete walls, exposed ducting, drop lighting and pendants, and jute carpeting throughout
- Great window line with views - Lots of Windows on 2 sides
- Three private offices
- Large open area
- Shared Kitchenette & Common Area Restrooms
- Monument Signage
Business Park adjacent to Sonoma County Airport
 Interior Photo
Interior Photo
 Interior Photo
Interior Photo
 Interior Photo
Interior Photo
Unit C
| Unit Size | 3,474 SF | No. Parking Spaces | 10 |
| Condo Use | Office | APN/Parcel ID | 059-400-003 |
| Sale Type | Owner User |
| Unit Size | 3,474 SF |
| Condo Use | Office |
| Sale Type | Owner User |
| No. Parking Spaces | 10 |
| APN/Parcel ID | 059-400-003 |
Description
Floor plan includes –
- 1st floor office area of 1,531+/- SF with open area, three private offices and two restrooms.
- 1st floor warehouse area of 748+/- SF with roll-up door w/automatic opener, HVAC w/exposed spiral ducting & finished wall & concrete walls.
2nd floor office area of 1,194+/- SF with full kitchen w/appliances, full restroom w/shower over tub & laundry room. Large open area with windows and separate area.
 2nd Floor
2nd Floor
 2nd Floor
2nd Floor
 2nd Floor
2nd Floor
 2nd Floor
2nd Floor
 2nd Floor
2nd Floor
 2nd Floor
2nd Floor
 1st Floor Warehouse
1st Floor Warehouse
 1st Floor Warehouse
1st Floor Warehouse
 1st Floor
1st Floor
 1st Floor
1st Floor
 1st Floor
1st Floor
 Floor Plan
Floor Plan
 1st Floor
1st Floor
Amenities
- Signage
- Kitchen
- Storage Space
- Central Heating
- Fully Carpeted
- High Ceilings
- Natural Light
- Plug & Play
- Recessed Lighting
- Secure Storage
- Shower Facilities
- Drop Ceiling
- Air Conditioning
zoning
| Zoning Code | MP, County |
| MP, County |












