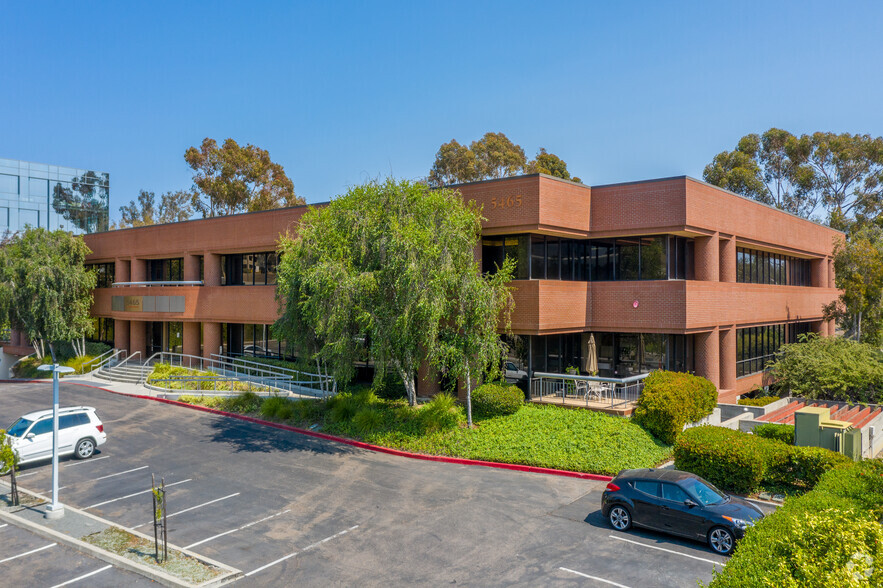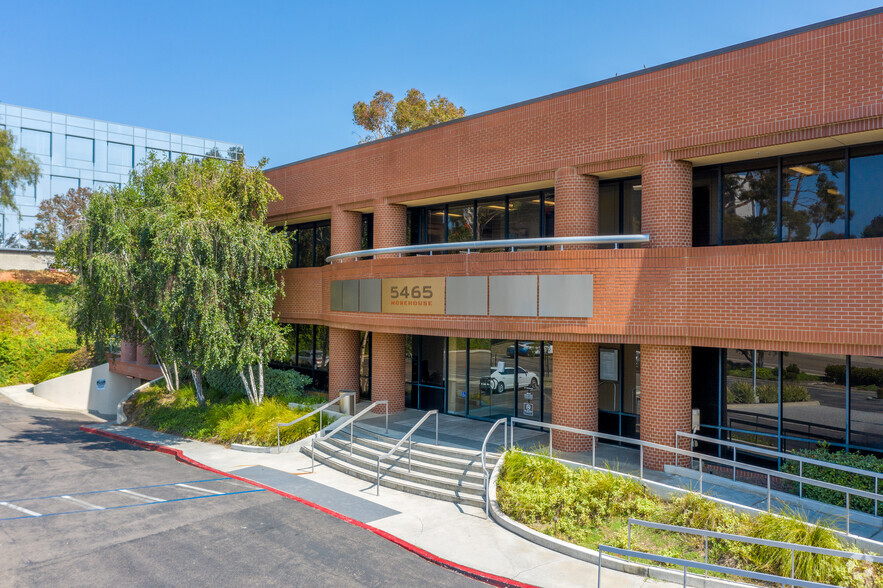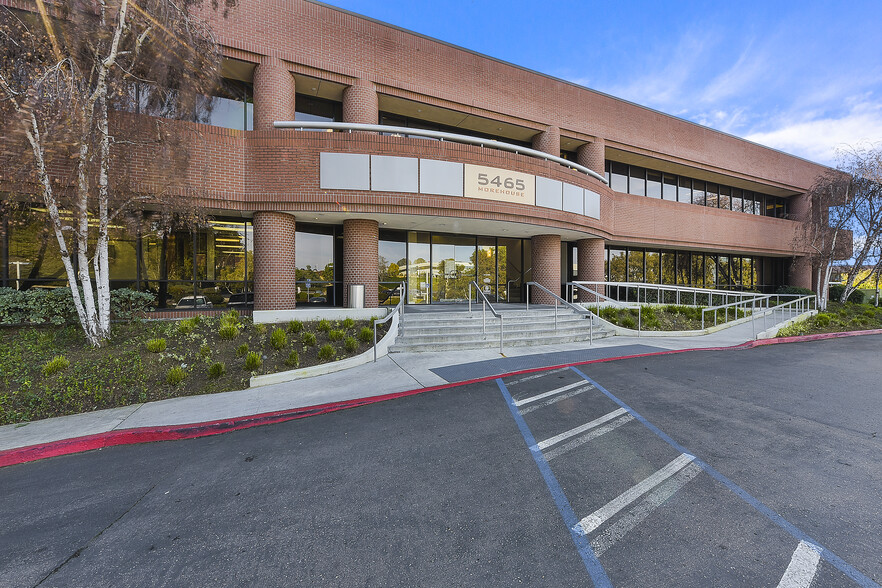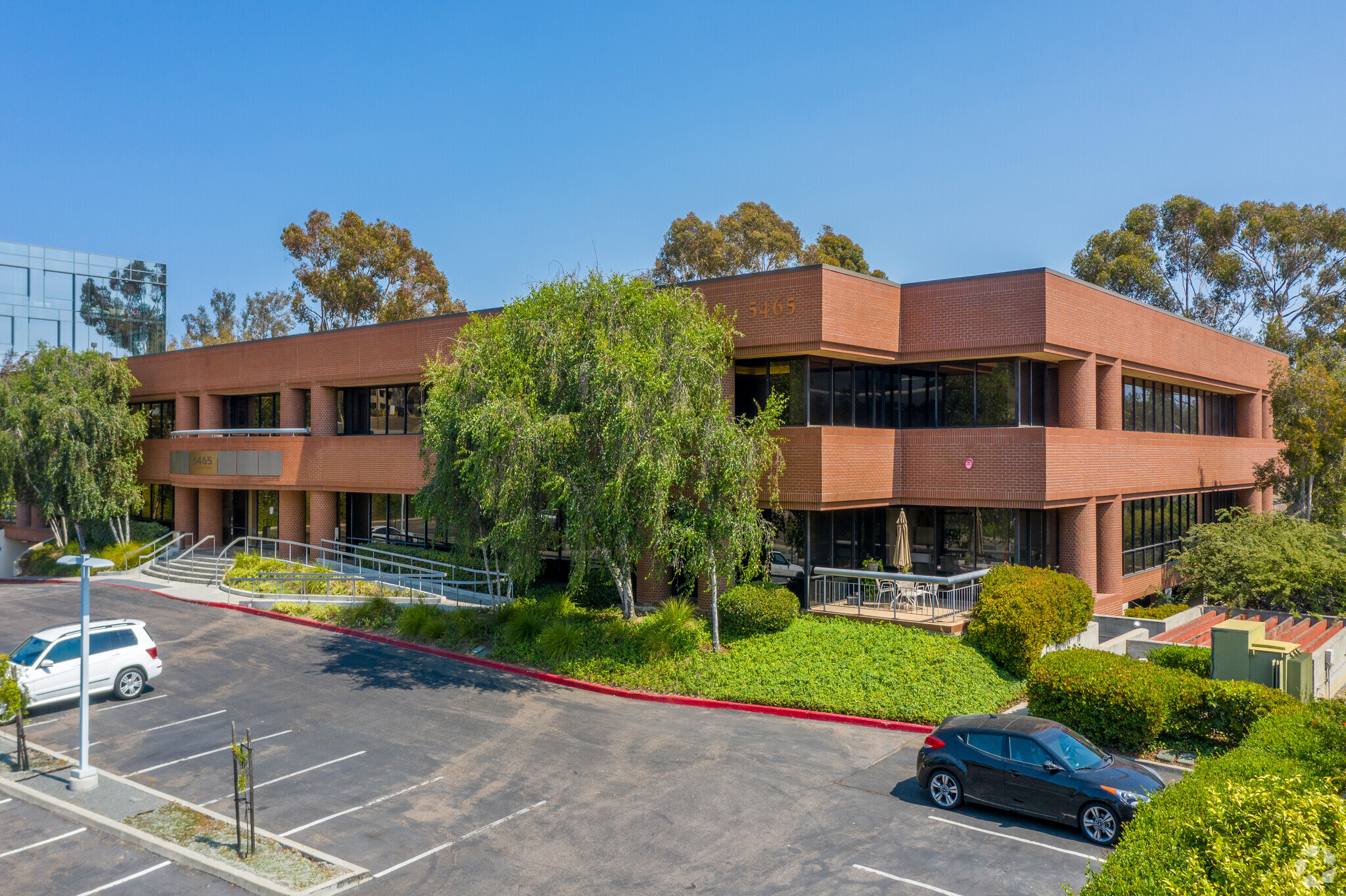
This feature is unavailable at the moment.
We apologize, but the feature you are trying to access is currently unavailable. We are aware of this issue and our team is working hard to resolve the matter.
Please check back in a few minutes. We apologize for the inconvenience.
- LoopNet Team
thank you

Your email has been sent!
5465 Morehouse Dr
1,685 - 19,379 SF of Office Space Available in San Diego, CA 92121



all available spaces(5)
Display Rental Rate as
- Space
- Size
- Term
- Rental Rate
- Space Use
- Condition
- Available
Open Office Space
- Listed lease rate plus proportional share of electrical cost
- 16 Private Offices
- Can be combined with additional space(s) for up to 11,220 SF of adjacent space
- Natural Light
- Break Room
- Fully Built-Out as Standard Office
- 2 Conference Rooms
- Reception Area
- Multiple Private Offices
- Private Balconies
Open Office Space
- Listed lease rate plus proportional share of electrical cost
- Mostly Open Floor Plan Layout
- 2 Conference Rooms
- Reception Area
- Large Private Balcony
- Fully Built-Out as Standard Office
- 1 Private Office
- Can be combined with additional space(s) for up to 11,220 SF of adjacent space
- Natural Light
- Break Room
Open Area
- Listed lease rate plus proportional share of electrical cost
- 2 Private Offices
- Space is in Excellent Condition
- Kitchen
- Natural Light
- Fully Built-Out as Standard Office
- 1 Conference Room
- Reception Area
- Secure Storage
- Break room
Open Area
- Listed lease rate plus proportional share of electrical cost
- Open Floor Plan Layout
- Kitchen
- Natural Light
- Fully Built-Out as Standard Office
- 2 Conference Rooms
- Corner Space
- Private Balcony
Open Area
- Listed lease rate plus proportional share of electrical cost
- Open Floor Plan Layout
- 2 Conference Rooms
- Kitchen
- Balcony
- Double Door Entry
- Fully Built-Out as Standard Office
- 3 Private Offices
- Reception Area
- Elevator Access
- Natural Light
| Space | Size | Term | Rental Rate | Space Use | Condition | Available |
| 1st Floor, Ste 140 | 6,902 SF | Negotiable | $37.20 /SF/YR $3.10 /SF/MO $256,754 /YR $21,396 /MO | Office | Full Build-Out | Now |
| 1st Floor, Ste 150 | 4,318 SF | Negotiable | $37.20 /SF/YR $3.10 /SF/MO $160,630 /YR $13,386 /MO | Office | Full Build-Out | Now |
| 1st Floor, Ste 170 | 1,685 SF | Negotiable | $37.20 /SF/YR $3.10 /SF/MO $62,682 /YR $5,224 /MO | Office | Full Build-Out | May 01, 2025 |
| 1st Floor, Ste 175 | 2,464 SF | Negotiable | $37.20 /SF/YR $3.10 /SF/MO $91,661 /YR $7,638 /MO | Office | Full Build-Out | Now |
| 2nd Floor, Ste 210 | 4,010 SF | Negotiable | $37.20 /SF/YR $3.10 /SF/MO $149,172 /YR $12,431 /MO | Office | Full Build-Out | Now |
1st Floor, Ste 140
| Size |
| 6,902 SF |
| Term |
| Negotiable |
| Rental Rate |
| $37.20 /SF/YR $3.10 /SF/MO $256,754 /YR $21,396 /MO |
| Space Use |
| Office |
| Condition |
| Full Build-Out |
| Available |
| Now |
1st Floor, Ste 150
| Size |
| 4,318 SF |
| Term |
| Negotiable |
| Rental Rate |
| $37.20 /SF/YR $3.10 /SF/MO $160,630 /YR $13,386 /MO |
| Space Use |
| Office |
| Condition |
| Full Build-Out |
| Available |
| Now |
1st Floor, Ste 170
| Size |
| 1,685 SF |
| Term |
| Negotiable |
| Rental Rate |
| $37.20 /SF/YR $3.10 /SF/MO $62,682 /YR $5,224 /MO |
| Space Use |
| Office |
| Condition |
| Full Build-Out |
| Available |
| May 01, 2025 |
1st Floor, Ste 175
| Size |
| 2,464 SF |
| Term |
| Negotiable |
| Rental Rate |
| $37.20 /SF/YR $3.10 /SF/MO $91,661 /YR $7,638 /MO |
| Space Use |
| Office |
| Condition |
| Full Build-Out |
| Available |
| Now |
2nd Floor, Ste 210
| Size |
| 4,010 SF |
| Term |
| Negotiable |
| Rental Rate |
| $37.20 /SF/YR $3.10 /SF/MO $149,172 /YR $12,431 /MO |
| Space Use |
| Office |
| Condition |
| Full Build-Out |
| Available |
| Now |
1st Floor, Ste 140
| Size | 6,902 SF |
| Term | Negotiable |
| Rental Rate | $37.20 /SF/YR |
| Space Use | Office |
| Condition | Full Build-Out |
| Available | Now |
Open Office Space
- Listed lease rate plus proportional share of electrical cost
- Fully Built-Out as Standard Office
- 16 Private Offices
- 2 Conference Rooms
- Can be combined with additional space(s) for up to 11,220 SF of adjacent space
- Reception Area
- Natural Light
- Multiple Private Offices
- Break Room
- Private Balconies
1st Floor, Ste 150
| Size | 4,318 SF |
| Term | Negotiable |
| Rental Rate | $37.20 /SF/YR |
| Space Use | Office |
| Condition | Full Build-Out |
| Available | Now |
Open Office Space
- Listed lease rate plus proportional share of electrical cost
- Fully Built-Out as Standard Office
- Mostly Open Floor Plan Layout
- 1 Private Office
- 2 Conference Rooms
- Can be combined with additional space(s) for up to 11,220 SF of adjacent space
- Reception Area
- Natural Light
- Large Private Balcony
- Break Room
1st Floor, Ste 170
| Size | 1,685 SF |
| Term | Negotiable |
| Rental Rate | $37.20 /SF/YR |
| Space Use | Office |
| Condition | Full Build-Out |
| Available | May 01, 2025 |
Open Area
- Listed lease rate plus proportional share of electrical cost
- Fully Built-Out as Standard Office
- 2 Private Offices
- 1 Conference Room
- Space is in Excellent Condition
- Reception Area
- Kitchen
- Secure Storage
- Natural Light
- Break room
1st Floor, Ste 175
| Size | 2,464 SF |
| Term | Negotiable |
| Rental Rate | $37.20 /SF/YR |
| Space Use | Office |
| Condition | Full Build-Out |
| Available | Now |
Open Area
- Listed lease rate plus proportional share of electrical cost
- Fully Built-Out as Standard Office
- Open Floor Plan Layout
- 2 Conference Rooms
- Kitchen
- Corner Space
- Natural Light
- Private Balcony
2nd Floor, Ste 210
| Size | 4,010 SF |
| Term | Negotiable |
| Rental Rate | $37.20 /SF/YR |
| Space Use | Office |
| Condition | Full Build-Out |
| Available | Now |
Open Area
- Listed lease rate plus proportional share of electrical cost
- Fully Built-Out as Standard Office
- Open Floor Plan Layout
- 3 Private Offices
- 2 Conference Rooms
- Reception Area
- Kitchen
- Elevator Access
- Balcony
- Natural Light
- Double Door Entry
Property Overview
Premier Sorrento Mesa Location Located in the heart of Sorrento Mesa, this office building offers unparalleled convenience with numerous restaurants and amenities just a short walk away. - Atrium-Style Building: Enjoy offices with abundant natural light and expansive window lines. - Modern Updates: Freshly refurbished courtyard, restrooms, and lobby enhance the building's appeal. - Ample Covered Parking: Plenty of secure parking options for both tenants and visitors. - Prominent Signage: Available monument signage ensures excellent visibility for your business
- Atrium
- Courtyard
- Property Manager on Site
- Wheelchair Accessible
- Natural Light
- Outdoor Seating
PROPERTY FACTS
Presented by

5465 Morehouse Dr
Hmm, there seems to have been an error sending your message. Please try again.
Thanks! Your message was sent.















