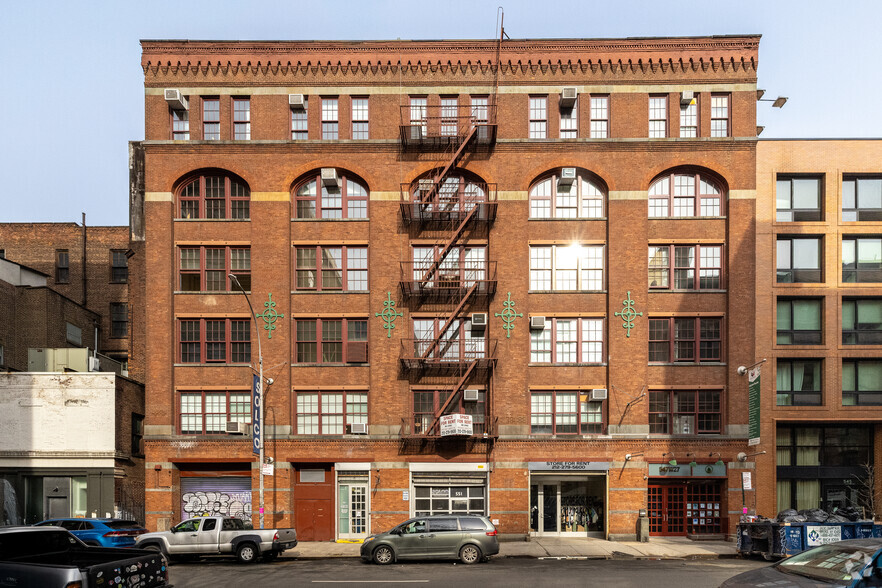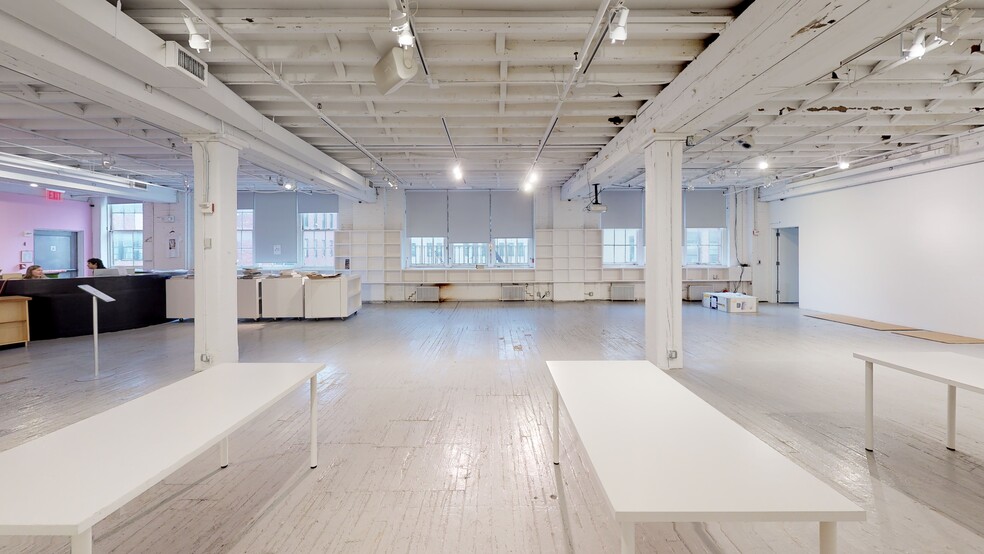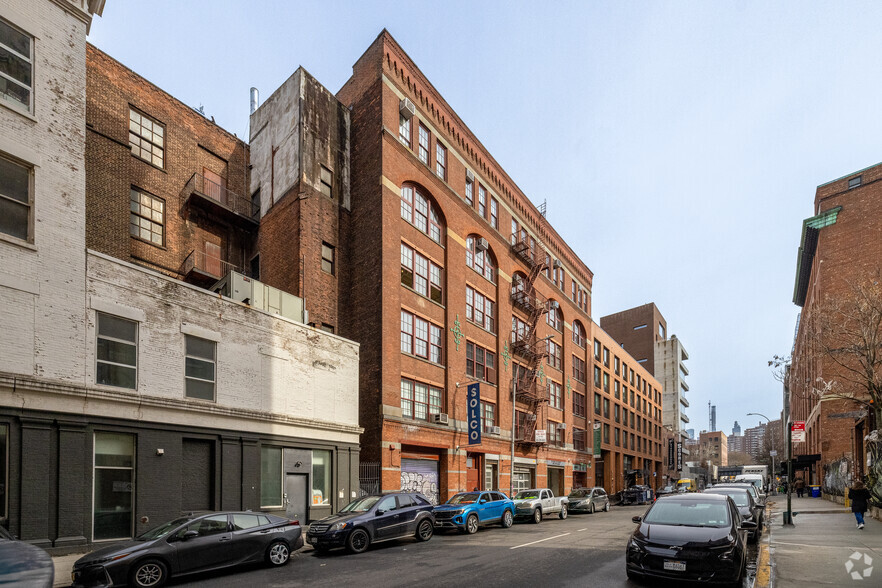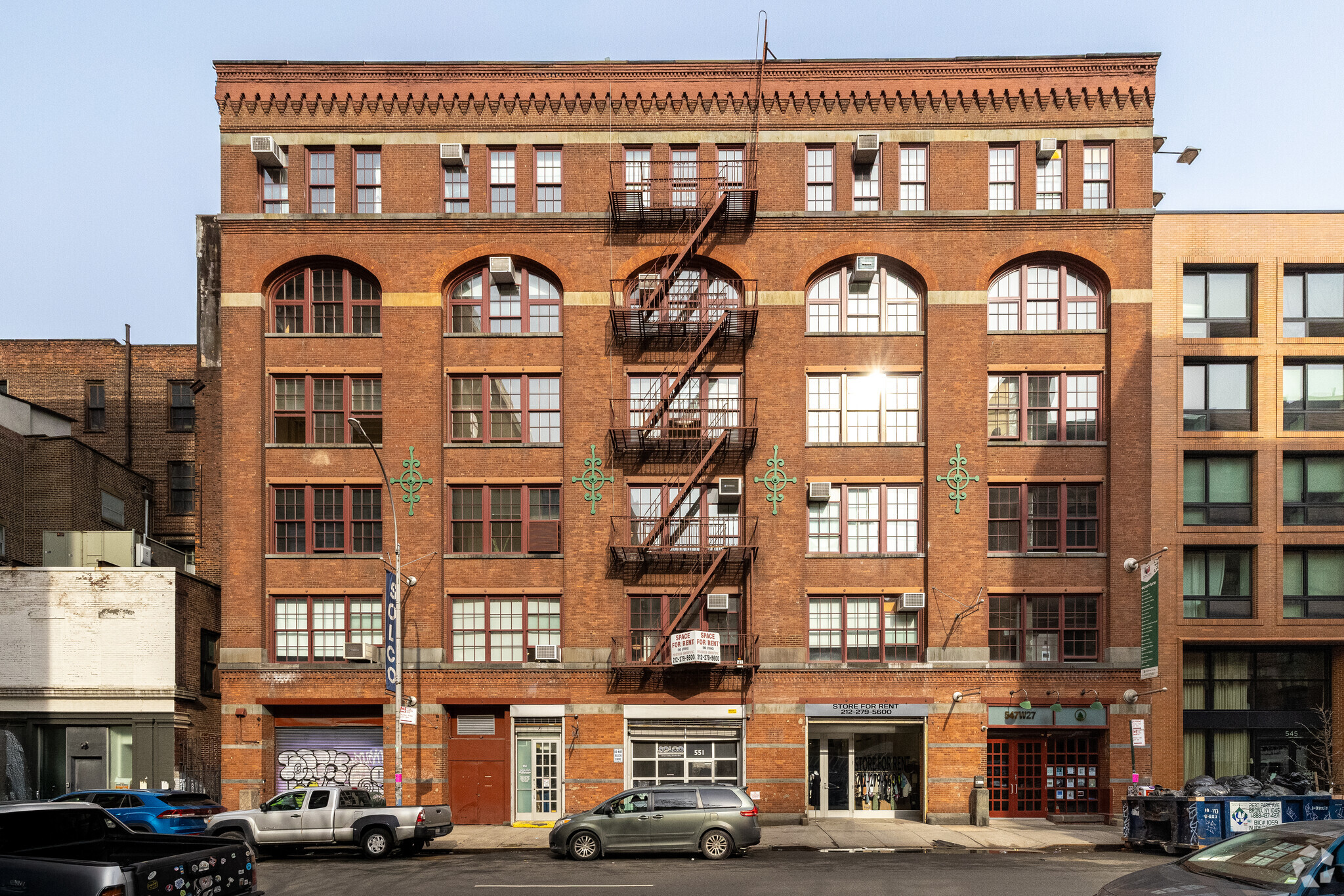HIGHLIGHTS
- Landmark Arts Building is a historic, reimagined building in West Chelsea with office space and a vibrant tenant mix of creatives and art galleries.
- Enjoy 24-hour keycard access, dual lobby entrances, attended lobby hours, new windows, and tenant-controlled HVAC units for optimal comfort.
- Conveniently nestled between the High Line and Chelsea Park, near the Hudson River Greenway, ideal for breaks, biking, and easy connectivity.
- Office suites feature open layouts, private offices, conference rooms, and pantries—all with high ceilings, natural light, and modern finishes.
- Steps from Penn Station and Hudson Yards subway, the building provides unbeatable commuter access in an inspiring, well-connected neighborhood.
ALL AVAILABLE SPACES(6)
Display Rental Rate as
- SPACE
- SIZE
- TERM
- RENTAL RATE
- SPACE USE
- CONDITION
- AVAILABLE
- Listed rate may not include certain utilities, building services and property expenses
- Fits 3 - 7 People
- Easy commuter access
- Fully Built-Out as Standard Medical Space
- Hardwood Floors
Currently configured as half gallery and back office, half open plan desks with offices/conference rooms.
- Listed rate may not include certain utilities, building services and property expenses
- Mostly Open Floor Plan Layout
- Elevator Access
- Hardwood Floors
- Fully Built-Out as Standard Office
- Fits 5 - 15 People
- High Ceilings
- Southern Exposure
Currently configured as half gallery and back office, half open plan desks with offices/conference rooms.
- Listed rate may not include certain utilities, building services and property expenses
- Fits 5 - 15 People
- Hardwood Floors
- Eastern Exposure
- Mostly Open Floor Plan Layout
- High Ceilings
- Mid-Block Windows
- Views of High-Line
Currently configured as half gallery and back office, half open plan desks with offices/conference rooms.
- Listed rate may not include certain utilities, building services and property expenses
- Fits 19 - 60 People
- Private Restrooms
- Hardwood Floors
- Eastern Exposure
- Mostly Open Floor Plan Layout
- Elevator Access
- High Ceilings
- Mid-Block Windows
- Views of High-Line
- Listed rate may not include certain utilities, building services and property expenses
- Fits 5 - 14 People
- Natural Light
- Facade Windows
- Open Floor Plan Layout
- High Ceilings
- Hardwood Floors
- Southern Exposure
- Listed rate may not include certain utilities, building services and property expenses
- Mostly Open Floor Plan Layout
- Hardwood Floors
- Partially Built-Out as Standard Office
- Fits 3 - 9 People
| Space | Size | Term | Rental Rate | Space Use | Condition | Available |
| 3rd Floor, Ste 333 | 822 SF | Negotiable | $55.00 /SF/YR | Office/Medical | Full Build-Out | Now |
| 4th Floor, Ste 400 | 1,805 SF | Negotiable | $52.00 /SF/YR | Office | Full Build-Out | Now |
| 4th Floor, Ste 428 | 1,780 SF | Negotiable | $52.00 /SF/YR | Office | Full Build-Out | Now |
| 4th Floor, Ste 430 | 7,500 SF | Negotiable | $49.50 /SF/YR | Office | Full Build-Out | Now |
| 5th Floor, Ste 510 | 1,670 SF | Negotiable | $49.50 /SF/YR | Office | Partial Build-Out | Now |
| 5th Floor, Ste 532 | 1,082 SF | Negotiable | $49.50 /SF/YR | Office | Partial Build-Out | Now |
3rd Floor, Ste 333
| Size |
| 822 SF |
| Term |
| Negotiable |
| Rental Rate |
| $55.00 /SF/YR |
| Space Use |
| Office/Medical |
| Condition |
| Full Build-Out |
| Available |
| Now |
4th Floor, Ste 400
| Size |
| 1,805 SF |
| Term |
| Negotiable |
| Rental Rate |
| $52.00 /SF/YR |
| Space Use |
| Office |
| Condition |
| Full Build-Out |
| Available |
| Now |
4th Floor, Ste 428
| Size |
| 1,780 SF |
| Term |
| Negotiable |
| Rental Rate |
| $52.00 /SF/YR |
| Space Use |
| Office |
| Condition |
| Full Build-Out |
| Available |
| Now |
4th Floor, Ste 430
| Size |
| 7,500 SF |
| Term |
| Negotiable |
| Rental Rate |
| $49.50 /SF/YR |
| Space Use |
| Office |
| Condition |
| Full Build-Out |
| Available |
| Now |
5th Floor, Ste 510
| Size |
| 1,670 SF |
| Term |
| Negotiable |
| Rental Rate |
| $49.50 /SF/YR |
| Space Use |
| Office |
| Condition |
| Partial Build-Out |
| Available |
| Now |
5th Floor, Ste 532
| Size |
| 1,082 SF |
| Term |
| Negotiable |
| Rental Rate |
| $49.50 /SF/YR |
| Space Use |
| Office |
| Condition |
| Partial Build-Out |
| Available |
| Now |
PROPERTY OVERVIEW
The Landmark Arts Building at 547 West 27th Street/548 West 28th Street offers a premier leasing opportunity in a historic West Chelsea property. Originally constructed in 1899 for the Berlin and Jones Envelope Co., this six-story former industrial building has been thoughtfully reimagined to meet the demands of today's creative and commercial tenants. The property is home to a vibrant community of media companies, innovative businesses, non-profits, art galleries, and more. Available third- and fifth-floor office spaces feature efficient layouts with private offices, conference rooms, open work areas with individual desks, and employee pantries. High ceilings, abundant natural light, new windows, and direct electricity with tenant-controlled HVAC units enhance the workday experience. Tenants also benefit from an attended lobby during business hours, 24-hour keycard access, and entry points from both 27th and 28th Streets. Additional amenities include modern mechanicals, multiple internet options, and responsive on-site management. Conveniently located within walking distance of Penn Station and the Hudson Yards subway station, the Landmark Arts Building provides outstanding commuter access. Chelsea Park is just a block away, and the Hudson River Greenway is nearby. This property is ideal for companies seeking a dynamic, well-connected workspace in one of Manhattan's most inspiring neighborhoods.
- 24 Hour Access
- Property Manager on Site
- Basement
- High Ceilings
- Hardwood Floors
- Air Conditioning
PROPERTY FACTS
SELECT TENANTS
- BigStar
- Media company that handles design, animation, and graphic design services in New York.
- Carter Burden Gallery
- Fostering a supportive and culturally-diverse community of re-emerging artists.
- Ceres Gallery
- Non profit alternative gallery in New York that is dedicated to showcasing contemporary art.
- Soul Studio
- Proprietary healing, focused on scientifically proven therapies.
- The Bust Gallery
- Showcasing local and global talent, our NYC gallery celebrates inspiring visual art.
MARKETING BROCHURE
NEARBY AMENITIES
HOSPITALS |
|||
|---|---|---|---|
| Bellevue Hospital Center | Acute Care | 6 min drive | 1.9 mi |
| Mount Sinai St. Luke's Roosevelt Hospital | Acute Care | 6 min drive | 2.1 mi |
| New York University Langone Medical Center | Acute Care | 7 min drive | 2.1 mi |
| New York Eye and Ear Infirmary of Mount Sinai | Acute Care | 7 min drive | 2.2 mi |
| Hoboken University Medical Center | Acute Care | 12 min drive | 4.5 mi |
RESTAURANTS |
|||
|---|---|---|---|
| Moore Perspective | - | - | 2 min walk |
| Cafe Picasso | American | $$$ | 2 min walk |
| High Line Deli Corp | Deli | $ | 4 min walk |
| Porteno Restaurant | Latin American | $$$ | 3 min walk |
RETAIL |
||
|---|---|---|
| Bright Horizons | Daycare | 4 min walk |
| Duane Reade | Drug Store | 5 min walk |
| Walgreens | Drug Store | 5 min walk |
| SoulCycle | Fitness | 6 min walk |
| Equinox | Fitness | 7 min walk |
HOTELS |
|
|---|---|
| TownePlace Suites |
247 rooms
4 min drive
|
| aloft Hotel |
234 rooms
4 min drive
|
| Hyatt Place |
510 rooms
4 min drive
|
| Hilton |
280 rooms
3 min drive
|
ABOUT CHELSEA
Located in Manhattan’s southwestern bank, Chelsea’s mix of tech, fashion, and art makes it one of the city’s most popular neighborhoods. The High Line, a 1.4-mile elevated linear park, stretches across the area to connect pedestrians from Hudson Yards into Chelsea’s well-known galleries and restaurants along the way.
With numerous mass-transit options located throughout, accessing the neighborhood by subway or bus is simple. Equal parts business district, nightlife destination, and residential enclave, Chelsea has enough to make everyone happy.
With Chelsea acting as a de-facto Google campus, much of the office inventory here is occupied by the tech sector. With many firms wanting to be around the other tech giants, tenant demand here remains robust. This demand has led to the development of modernized buildings that offer a host of amenities.
LEASING TEAM
LEASING TEAM












