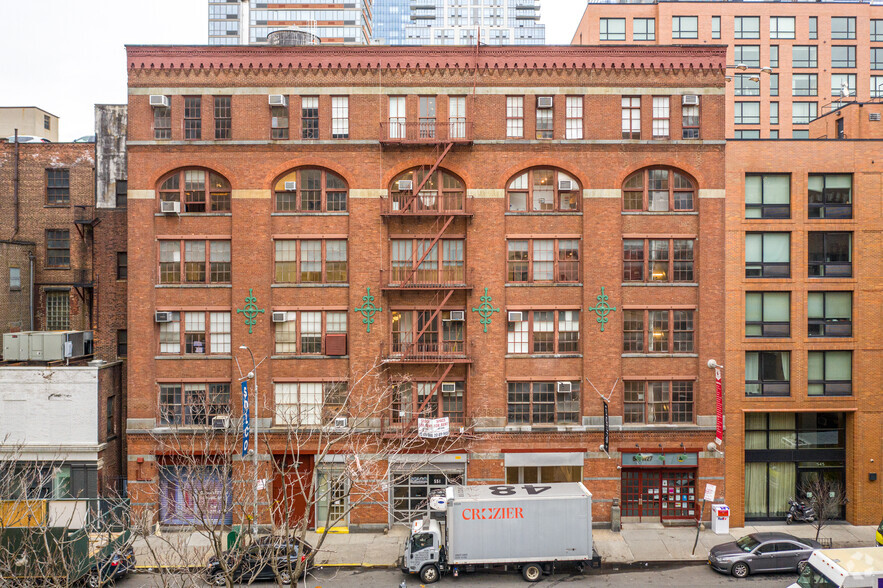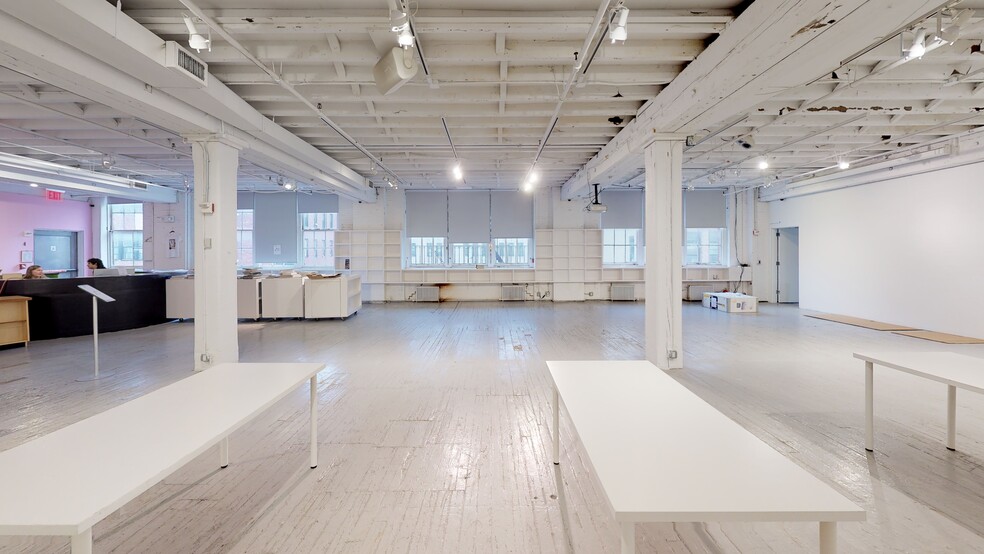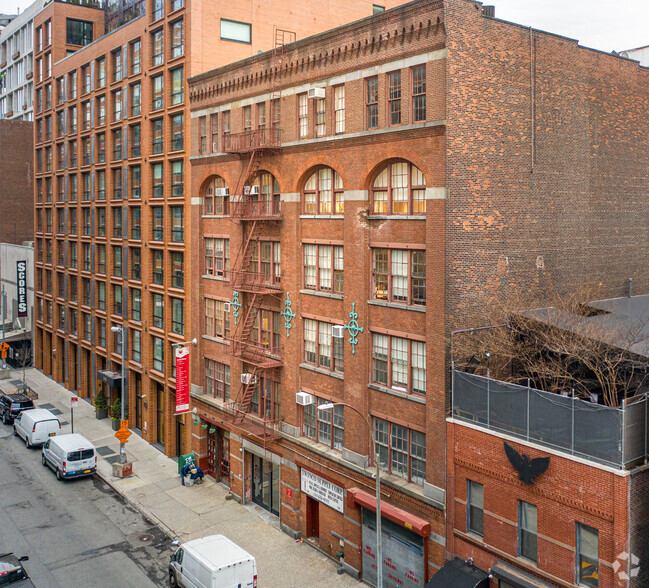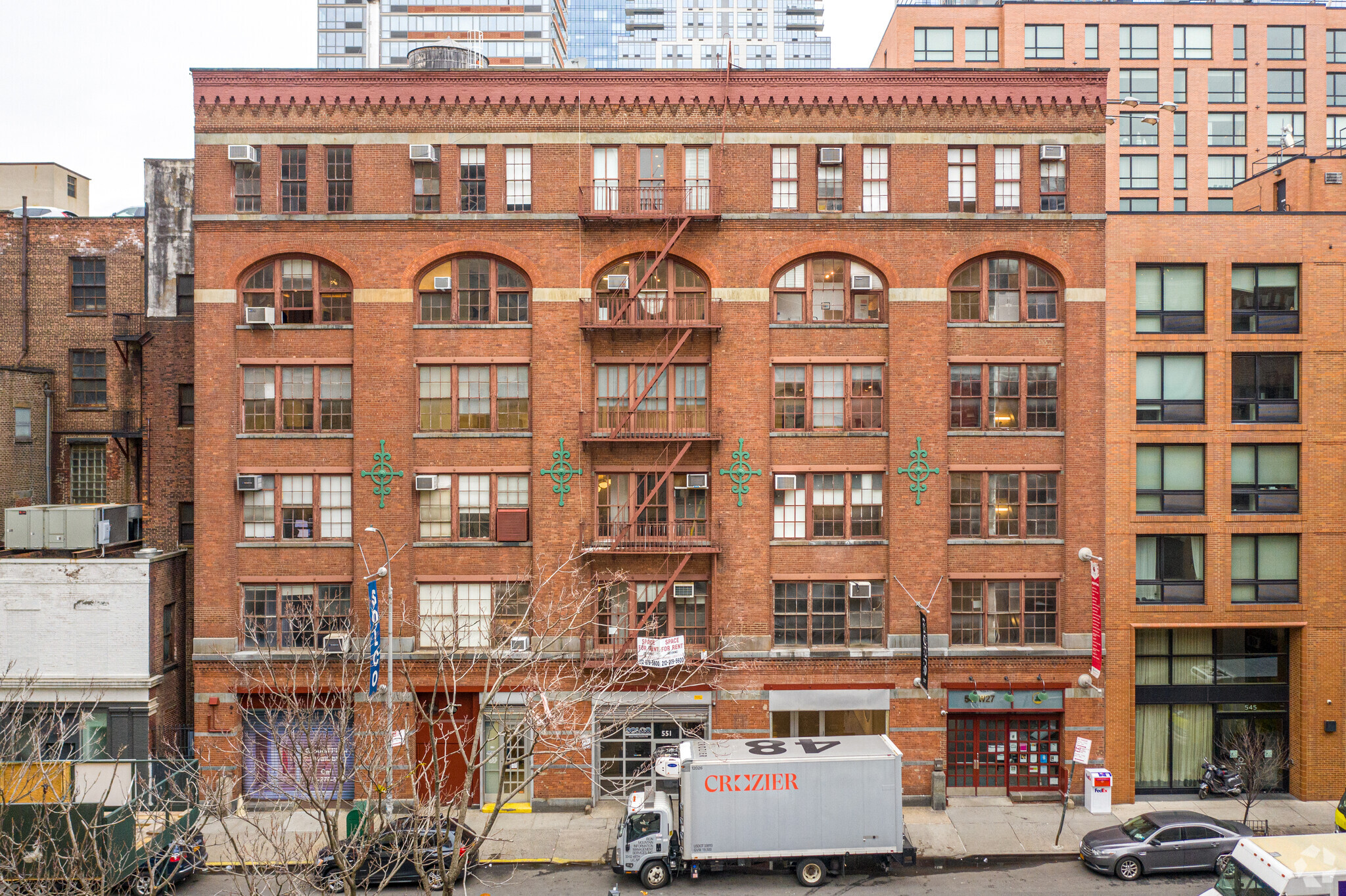
This feature is unavailable at the moment.
We apologize, but the feature you are trying to access is currently unavailable. We are aware of this issue and our team is working hard to resolve the matter.
Please check back in a few minutes. We apologize for the inconvenience.
- LoopNet Team
thank you

Your email has been sent!
Highlights
- Historic design and style in an updated building offering a variety of space sizes up to a full floor, with wood floors and exposed beams throughout.
- Building amenities include modern mechanicals, on-site management, multiple internet options, and an attended lobby during business hours.
- The Chelsea Piers offer fitness, entertainment, and outdoor options just a nine-minute walk from the building.
- Nestled between the High Line and Hudson River Parks, both can be reached in a nine-minute walk.
- The Hudson Yards subway station is reached in a 10-minute walk, Penn Station in 13 minutes, and there are multiple bus stops along 23rd Street.
all available spaces(11)
Display Rental Rate as
- Space
- Size
- Term
- Rental Rate
- Space Use
- Condition
- Available
- Listed rate may not include certain utilities, building services and property expenses
- Easy commuter access
- Listed rate may not include certain utilities, building services and property expenses
- Can be combined with additional space(s) for up to 2,486 SF of adjacent space
- Hardwood Floors
- Fits 4 - 13 People
- High Ceilings
- Water in Space
Currently configured for gallery with art storage
- Listed rate may not include certain utilities, building services and property expenses
- Fits 3 - 8 People
- High Ceilings
- Easy commuter access
- Open Floor Plan Layout
- Can be combined with additional space(s) for up to 2,486 SF of adjacent space
- Hardwood Floors
- Listed rate may not include certain utilities, building services and property expenses
- Fits 3 - 7 People
- Easy commuter access
- Fully Built-Out as Standard Medical Space
- Hardwood Floors
Currently configured as half gallery and back office, half open plan desks with offices/conference rooms
- Listed rate may not include certain utilities, building services and property expenses
- Can be combined with additional space(s) for up to 17,500 SF of adjacent space
- High Ceilings
- Southern Exposure
- Fits 5 - 15 People
- Elevator Access
- Hardwood Floors
Currently configured as half gallery and back office, half open plan desks with offices/conference rooms
- Listed rate may not include certain utilities, building services and property expenses
- Can be combined with additional space(s) for up to 17,500 SF of adjacent space
- Hardwood Floors
- Northern and Southern Exposures
- Fits 16 - 51 People
- High Ceilings
- Mid-Block Windows
Currently configured as half gallery and back office, half open plan desks with offices/conference rooms
- Listed rate may not include certain utilities, building services and property expenses
- Can be combined with additional space(s) for up to 17,500 SF of adjacent space
- Hardwood Floors
- Eastern Exposure
- Fits 5 - 16 People
- High Ceilings
- Mid-Block Windows
- Views of High-Line
Currently configured as half gallery and back office, half open plan desks with offices/conference rooms
- Listed rate may not include certain utilities, building services and property expenses
- Can be combined with additional space(s) for up to 17,500 SF of adjacent space
- Private Restrooms
- Hardwood Floors
- Eastern Exposure
- Fits 19 - 60 People
- Elevator Access
- High Ceilings
- Mid-Block Windows
- Views of High-Line
- Listed rate may not include certain utilities, building services and property expenses
- High Ceilings
- Hardwood Floors
- Southern Exposure
- Fits 5 - 14 People
- Natural Light
- Facade Windows
- Listed rate may not include certain utilities, building services and property expenses
- Hardwood Floors
- Fits 3 - 9 People
- Easy commuter access
- Listed rate may not include certain utilities, building services and property expenses
- High Ceilings
- Hardwood Floors
- Fits 2 - 7 People
- Natural Light
- Easy commuter access
| Space | Size | Term | Rental Rate | Space Use | Condition | Available |
| 1st Floor, Ste C | 3,552 SF | Negotiable | $101.50 /SF/YR $8.46 /SF/MO $360,528 /YR $30,044 /MO | Retail | Partial Build-Out | Now |
| 2nd Floor, Ste 207 | 1,503 SF | Negotiable | $49.50 /SF/YR $4.13 /SF/MO $74,399 /YR $6,200 /MO | Office | Partial Build-Out | Now |
| 2nd Floor, Ste 209 | 983 SF | Negotiable | $52.00 /SF/YR $4.33 /SF/MO $51,116 /YR $4,260 /MO | Office | Shell Space | Now |
| 3rd Floor, Ste 333 | 822 SF | Negotiable | $55.00 /SF/YR $4.58 /SF/MO $45,210 /YR $3,768 /MO | Office/Medical | Full Build-Out | Now |
| 4th Floor, Ste 400 | 1,805 SF | Negotiable | $52.00 /SF/YR $4.33 /SF/MO $93,860 /YR $7,822 /MO | Office | Full Build-Out | Now |
| 4th Floor, Ste 415 | 6,252 SF | Negotiable | $52.00 /SF/YR $4.33 /SF/MO $325,104 /YR $27,092 /MO | Office | Full Build-Out | Now |
| 4th Floor, Ste 428 | 1,943 SF | Negotiable | $52.00 /SF/YR $4.33 /SF/MO $101,036 /YR $8,420 /MO | Office | Full Build-Out | Now |
| 4th Floor, Ste 430 | 7,500 SF | Negotiable | $49.50 /SF/YR $4.13 /SF/MO $371,250 /YR $30,938 /MO | Office | Full Build-Out | Now |
| 5th Floor, Ste 510 | 1,670 SF | Negotiable | $49.50 /SF/YR $4.13 /SF/MO $82,665 /YR $6,889 /MO | Office | Partial Build-Out | Now |
| 5th Floor, Ste 532 | 1,082 SF | Negotiable | $49.50 /SF/YR $4.13 /SF/MO $53,559 /YR $4,463 /MO | Office | Partial Build-Out | Now |
| 6th Floor, Ste 600 | 751 SF | Negotiable | $60.00 /SF/YR $5.00 /SF/MO $45,060 /YR $3,755 /MO | Office | Partial Build-Out | Now |
1st Floor, Ste C
| Size |
| 3,552 SF |
| Term |
| Negotiable |
| Rental Rate |
| $101.50 /SF/YR $8.46 /SF/MO $360,528 /YR $30,044 /MO |
| Space Use |
| Retail |
| Condition |
| Partial Build-Out |
| Available |
| Now |
2nd Floor, Ste 207
| Size |
| 1,503 SF |
| Term |
| Negotiable |
| Rental Rate |
| $49.50 /SF/YR $4.13 /SF/MO $74,399 /YR $6,200 /MO |
| Space Use |
| Office |
| Condition |
| Partial Build-Out |
| Available |
| Now |
2nd Floor, Ste 209
| Size |
| 983 SF |
| Term |
| Negotiable |
| Rental Rate |
| $52.00 /SF/YR $4.33 /SF/MO $51,116 /YR $4,260 /MO |
| Space Use |
| Office |
| Condition |
| Shell Space |
| Available |
| Now |
3rd Floor, Ste 333
| Size |
| 822 SF |
| Term |
| Negotiable |
| Rental Rate |
| $55.00 /SF/YR $4.58 /SF/MO $45,210 /YR $3,768 /MO |
| Space Use |
| Office/Medical |
| Condition |
| Full Build-Out |
| Available |
| Now |
4th Floor, Ste 400
| Size |
| 1,805 SF |
| Term |
| Negotiable |
| Rental Rate |
| $52.00 /SF/YR $4.33 /SF/MO $93,860 /YR $7,822 /MO |
| Space Use |
| Office |
| Condition |
| Full Build-Out |
| Available |
| Now |
4th Floor, Ste 415
| Size |
| 6,252 SF |
| Term |
| Negotiable |
| Rental Rate |
| $52.00 /SF/YR $4.33 /SF/MO $325,104 /YR $27,092 /MO |
| Space Use |
| Office |
| Condition |
| Full Build-Out |
| Available |
| Now |
4th Floor, Ste 428
| Size |
| 1,943 SF |
| Term |
| Negotiable |
| Rental Rate |
| $52.00 /SF/YR $4.33 /SF/MO $101,036 /YR $8,420 /MO |
| Space Use |
| Office |
| Condition |
| Full Build-Out |
| Available |
| Now |
4th Floor, Ste 430
| Size |
| 7,500 SF |
| Term |
| Negotiable |
| Rental Rate |
| $49.50 /SF/YR $4.13 /SF/MO $371,250 /YR $30,938 /MO |
| Space Use |
| Office |
| Condition |
| Full Build-Out |
| Available |
| Now |
5th Floor, Ste 510
| Size |
| 1,670 SF |
| Term |
| Negotiable |
| Rental Rate |
| $49.50 /SF/YR $4.13 /SF/MO $82,665 /YR $6,889 /MO |
| Space Use |
| Office |
| Condition |
| Partial Build-Out |
| Available |
| Now |
5th Floor, Ste 532
| Size |
| 1,082 SF |
| Term |
| Negotiable |
| Rental Rate |
| $49.50 /SF/YR $4.13 /SF/MO $53,559 /YR $4,463 /MO |
| Space Use |
| Office |
| Condition |
| Partial Build-Out |
| Available |
| Now |
6th Floor, Ste 600
| Size |
| 751 SF |
| Term |
| Negotiable |
| Rental Rate |
| $60.00 /SF/YR $5.00 /SF/MO $45,060 /YR $3,755 /MO |
| Space Use |
| Office |
| Condition |
| Partial Build-Out |
| Available |
| Now |
1st Floor, Ste C
| Size | 3,552 SF |
| Term | Negotiable |
| Rental Rate | $101.50 /SF/YR |
| Space Use | Retail |
| Condition | Partial Build-Out |
| Available | Now |
- Listed rate may not include certain utilities, building services and property expenses
- Easy commuter access
2nd Floor, Ste 207
| Size | 1,503 SF |
| Term | Negotiable |
| Rental Rate | $49.50 /SF/YR |
| Space Use | Office |
| Condition | Partial Build-Out |
| Available | Now |
- Listed rate may not include certain utilities, building services and property expenses
- Fits 4 - 13 People
- Can be combined with additional space(s) for up to 2,486 SF of adjacent space
- High Ceilings
- Hardwood Floors
- Water in Space
2nd Floor, Ste 209
| Size | 983 SF |
| Term | Negotiable |
| Rental Rate | $52.00 /SF/YR |
| Space Use | Office |
| Condition | Shell Space |
| Available | Now |
Currently configured for gallery with art storage
- Listed rate may not include certain utilities, building services and property expenses
- Open Floor Plan Layout
- Fits 3 - 8 People
- Can be combined with additional space(s) for up to 2,486 SF of adjacent space
- High Ceilings
- Hardwood Floors
- Easy commuter access
3rd Floor, Ste 333
| Size | 822 SF |
| Term | Negotiable |
| Rental Rate | $55.00 /SF/YR |
| Space Use | Office/Medical |
| Condition | Full Build-Out |
| Available | Now |
- Listed rate may not include certain utilities, building services and property expenses
- Fully Built-Out as Standard Medical Space
- Fits 3 - 7 People
- Hardwood Floors
- Easy commuter access
4th Floor, Ste 400
| Size | 1,805 SF |
| Term | Negotiable |
| Rental Rate | $52.00 /SF/YR |
| Space Use | Office |
| Condition | Full Build-Out |
| Available | Now |
Currently configured as half gallery and back office, half open plan desks with offices/conference rooms
- Listed rate may not include certain utilities, building services and property expenses
- Fits 5 - 15 People
- Can be combined with additional space(s) for up to 17,500 SF of adjacent space
- Elevator Access
- High Ceilings
- Hardwood Floors
- Southern Exposure
4th Floor, Ste 415
| Size | 6,252 SF |
| Term | Negotiable |
| Rental Rate | $52.00 /SF/YR |
| Space Use | Office |
| Condition | Full Build-Out |
| Available | Now |
Currently configured as half gallery and back office, half open plan desks with offices/conference rooms
- Listed rate may not include certain utilities, building services and property expenses
- Fits 16 - 51 People
- Can be combined with additional space(s) for up to 17,500 SF of adjacent space
- High Ceilings
- Hardwood Floors
- Mid-Block Windows
- Northern and Southern Exposures
4th Floor, Ste 428
| Size | 1,943 SF |
| Term | Negotiable |
| Rental Rate | $52.00 /SF/YR |
| Space Use | Office |
| Condition | Full Build-Out |
| Available | Now |
Currently configured as half gallery and back office, half open plan desks with offices/conference rooms
- Listed rate may not include certain utilities, building services and property expenses
- Fits 5 - 16 People
- Can be combined with additional space(s) for up to 17,500 SF of adjacent space
- High Ceilings
- Hardwood Floors
- Mid-Block Windows
- Eastern Exposure
- Views of High-Line
4th Floor, Ste 430
| Size | 7,500 SF |
| Term | Negotiable |
| Rental Rate | $49.50 /SF/YR |
| Space Use | Office |
| Condition | Full Build-Out |
| Available | Now |
Currently configured as half gallery and back office, half open plan desks with offices/conference rooms
- Listed rate may not include certain utilities, building services and property expenses
- Fits 19 - 60 People
- Can be combined with additional space(s) for up to 17,500 SF of adjacent space
- Elevator Access
- Private Restrooms
- High Ceilings
- Hardwood Floors
- Mid-Block Windows
- Eastern Exposure
- Views of High-Line
5th Floor, Ste 510
| Size | 1,670 SF |
| Term | Negotiable |
| Rental Rate | $49.50 /SF/YR |
| Space Use | Office |
| Condition | Partial Build-Out |
| Available | Now |
- Listed rate may not include certain utilities, building services and property expenses
- Fits 5 - 14 People
- High Ceilings
- Natural Light
- Hardwood Floors
- Facade Windows
- Southern Exposure
5th Floor, Ste 532
| Size | 1,082 SF |
| Term | Negotiable |
| Rental Rate | $49.50 /SF/YR |
| Space Use | Office |
| Condition | Partial Build-Out |
| Available | Now |
- Listed rate may not include certain utilities, building services and property expenses
- Fits 3 - 9 People
- Hardwood Floors
- Easy commuter access
6th Floor, Ste 600
| Size | 751 SF |
| Term | Negotiable |
| Rental Rate | $60.00 /SF/YR |
| Space Use | Office |
| Condition | Partial Build-Out |
| Available | Now |
- Listed rate may not include certain utilities, building services and property expenses
- Fits 2 - 7 People
- High Ceilings
- Natural Light
- Hardwood Floors
- Easy commuter access
Property Overview
Initially built in 1899 for the Berlin and Jones Envelope Company, the Landmark Arts Building has preserved the old industrial design and style while providing the modern amenities necessary for today’s businesses. The open plans for individual suites are easily configurable and offer wood floors, exposed wooden beams and columns, and high ceilings. Building amenities include updated, modern mechanicals, on-site management, lobby access via 28th Street, multiple internet options, an attended lobby during business hours, and 24-hour keycard access. These features have attracted numerous art galleries and other creative-type tenants to the building, who also enjoy easy access to the vibrant West Chelsea area. For commuting, Penn Station can be reached in a 13-minute walk, and the Hudson Yards subway station can be reached in 10 minutes, providing easy access to both New Jersey and Long Island, and multiple bus stops are available along 23rd Street. Multiple, highly rated cuisine options for quick eats and fine dining alike are located in a 15-minute walk or less, including TAK Room, the Tavern by WS, Lady Mara Bar Restaurant, and Bateaux New York. Just south of the new Hudson Yards development, tenants and their employees enjoy just a nine-minute walk to the fitness center, the movie theater, the bowling alley, and the golf club at Chelsea Piers. The Landmark Arts Building is also nestled between the High Line and Hudson River Parks, both accessible in a nine-minute walk.
- 24 Hour Access
- Property Manager on Site
- High Ceilings
- Hardwood Floors
PROPERTY FACTS
Nearby Amenities
Hospitals |
|||
|---|---|---|---|
| Bellevue Hospital Center | Acute Care | 6 min drive | 1.9 mi |
| Mount Sinai St. Luke's Roosevelt Hospital | Acute Care | 6 min drive | 2.1 mi |
| New York University Langone Medical Center | Acute Care | 7 min drive | 2.1 mi |
| New York Eye and Ear Infirmary of Mount Sinai | Acute Care | 7 min drive | 2.2 mi |
| Hoboken University Medical Center | Acute Care | 12 min drive | 4.5 mi |
Restaurants |
|||
|---|---|---|---|
| Pepe Giallo | Italian | $$ | 5 min walk |
| Bottino | Italian | $$$ | 6 min walk |
| Trestle On Tenth | American | $$$ | 6 min walk |
| Marcey Brownstein Catering | Cafe | $ | 6 min walk |
| The Half King | American | $$ | 7 min walk |
| Tia Pol | Spanish | $$ | 8 min walk |
| Kiku Sushi | Sushi | $$ | 9 min walk |
About Chelsea
Located in Manhattan’s southwestern bank, Chelsea’s mix of tech, fashion, and art makes it one of the city’s most popular neighborhoods. The High Line, a 1.4-mile elevated linear park, stretches across the area to connect pedestrians from Hudson Yards into Chelsea’s well-known galleries and restaurants along the way.
With numerous mass-transit options located throughout, accessing the neighborhood by subway or bus is simple. Equal parts business district, nightlife destination, and residential enclave, Chelsea has enough to make everyone happy.
With Chelsea acting as a de-facto Google campus, much of the office inventory here is occupied by the tech sector. With many firms wanting to be around the other tech giants, tenant demand here remains robust. This demand has led to the development of modernized buildings that offer a host of amenities.
About the Owner
Presented by

Landmark Arts Building | 548 W 28th St
Hmm, there seems to have been an error sending your message. Please try again.
Thanks! Your message was sent.












