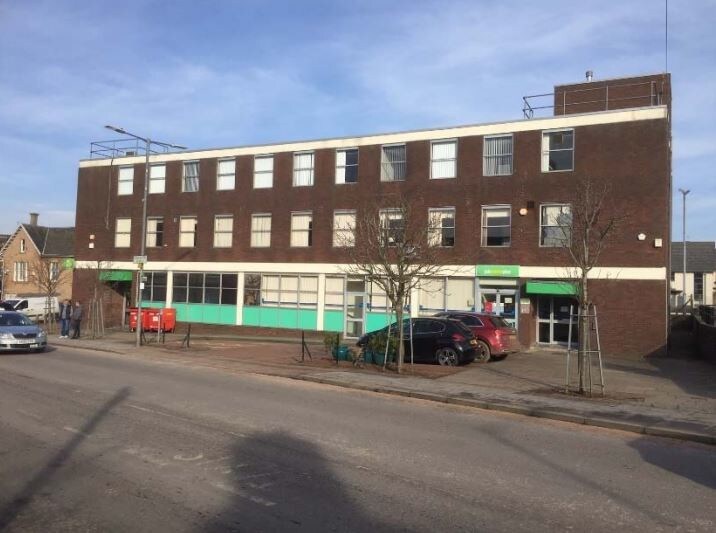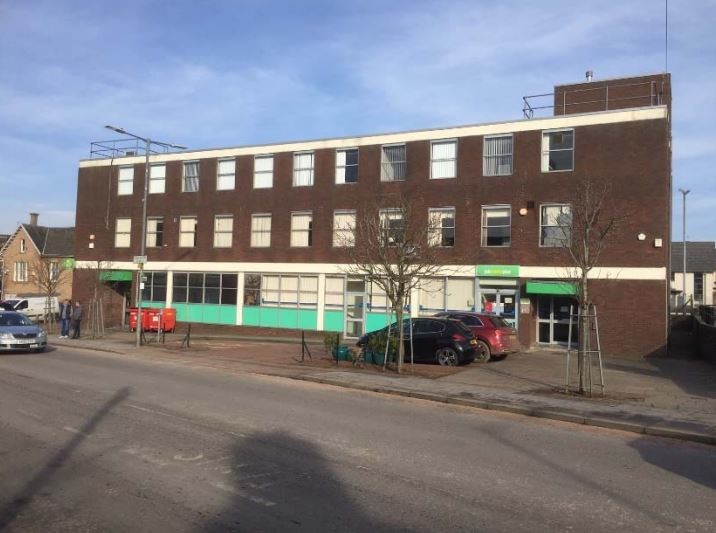
This feature is unavailable at the moment.
We apologize, but the feature you are trying to access is currently unavailable. We are aware of this issue and our team is working hard to resolve the matter.
Please check back in a few minutes. We apologize for the inconvenience.
- LoopNet Team
thank you

Your email has been sent!
Atholl House 55-57 Bannatyne St
1,459 - 9,058 SF of Office Space Available in Lanark ML11 7NR

Highlights
- Adjacent to town railway and bus station.
- Excellent position
- Supermarket in close proximity.
all available spaces(3)
Display Rental Rate as
- Space
- Size
- Term
- Rental Rate
- Space Use
- Condition
- Available
The premises comprise a three storey building of concrete and brick construction under a flat and felted roof. Up to 10 private car parking spaces are available to the rear.
- Use Class: Class 4
- Open Floor Plan Layout
- Can be combined with additional space(s) for up to 9,058 SF of adjacent space
- Security System
- 10 private car parking spaces are available
- Fully Built-Out as Standard Office
- Fits 4 - 12 People
- Kitchen
- Space is an outparcel at this property
The premises comprise a three storey building of concrete and brick construction under a flat and felted roof. Up to 10 private car parking spaces are available to the rear.
- Use Class: Class 4
- Open Floor Plan Layout
- Can be combined with additional space(s) for up to 9,058 SF of adjacent space
- Private Restrooms
- 10 private car parking spaces are available
- Fully Built-Out as Standard Office
- Fits 10 - 29 People
- Kitchen
- Security System
The premises comprise a three storey building of concrete and brick construction under a flat and felted roof. Up to 10 private car parking spaces are available to the rear.
- Use Class: Class 4
- Open Floor Plan Layout
- Can be combined with additional space(s) for up to 9,058 SF of adjacent space
- Private Restrooms
- 10 private car parking spaces are available
- Fully Built-Out as Professional Services Office
- Fits 10 - 32 People
- Kitchen
- Security System
| Space | Size | Term | Rental Rate | Space Use | Condition | Available |
| Ground, Ste 55 | 0.03 AC | Negotiable | Upon Request Upon Request Upon Request Upon Request Upon Request Upon Request | Office | Full Build-Out | 30 Days |
| 1st Floor, Ste 55 | 0.08 AC | Negotiable | Upon Request Upon Request Upon Request Upon Request Upon Request Upon Request | Office | Full Build-Out | 30 Days |
| 2nd Floor, Ste 55 | 0.09 AC | Negotiable | Upon Request Upon Request Upon Request Upon Request Upon Request Upon Request | Office | Full Build-Out | 30 Days |
Ground, Ste 55
| Size |
| 0.03 AC |
| Term |
| Negotiable |
| Rental Rate |
| Upon Request Upon Request Upon Request Upon Request Upon Request Upon Request |
| Space Use |
| Office |
| Condition |
| Full Build-Out |
| Available |
| 30 Days |
1st Floor, Ste 55
| Size |
| 0.08 AC |
| Term |
| Negotiable |
| Rental Rate |
| Upon Request Upon Request Upon Request Upon Request Upon Request Upon Request |
| Space Use |
| Office |
| Condition |
| Full Build-Out |
| Available |
| 30 Days |
2nd Floor, Ste 55
| Size |
| 0.09 AC |
| Term |
| Negotiable |
| Rental Rate |
| Upon Request Upon Request Upon Request Upon Request Upon Request Upon Request |
| Space Use |
| Office |
| Condition |
| Full Build-Out |
| Available |
| 30 Days |
Ground, Ste 55
| Size | 0.03 AC |
| Term | Negotiable |
| Rental Rate | Upon Request |
| Space Use | Office |
| Condition | Full Build-Out |
| Available | 30 Days |
The premises comprise a three storey building of concrete and brick construction under a flat and felted roof. Up to 10 private car parking spaces are available to the rear.
- Use Class: Class 4
- Fully Built-Out as Standard Office
- Open Floor Plan Layout
- Fits 4 - 12 People
- Can be combined with additional space(s) for up to 9,058 SF of adjacent space
- Kitchen
- Security System
- Space is an outparcel at this property
- 10 private car parking spaces are available
1st Floor, Ste 55
| Size | 0.08 AC |
| Term | Negotiable |
| Rental Rate | Upon Request |
| Space Use | Office |
| Condition | Full Build-Out |
| Available | 30 Days |
The premises comprise a three storey building of concrete and brick construction under a flat and felted roof. Up to 10 private car parking spaces are available to the rear.
- Use Class: Class 4
- Fully Built-Out as Standard Office
- Open Floor Plan Layout
- Fits 10 - 29 People
- Can be combined with additional space(s) for up to 9,058 SF of adjacent space
- Kitchen
- Private Restrooms
- Security System
- 10 private car parking spaces are available
2nd Floor, Ste 55
| Size | 0.09 AC |
| Term | Negotiable |
| Rental Rate | Upon Request |
| Space Use | Office |
| Condition | Full Build-Out |
| Available | 30 Days |
The premises comprise a three storey building of concrete and brick construction under a flat and felted roof. Up to 10 private car parking spaces are available to the rear.
- Use Class: Class 4
- Fully Built-Out as Professional Services Office
- Open Floor Plan Layout
- Fits 10 - 32 People
- Can be combined with additional space(s) for up to 9,058 SF of adjacent space
- Kitchen
- Private Restrooms
- Security System
- 10 private car parking spaces are available
Property Overview
The subjects occupy an excellent position on the East side of Bannatyne Street, the main arterial route through Lanark, town centre. The subjects lie immediately adjacent to the towns railway and bus stations. Morrisons supermarket is also located close by.
- Security System
- Kitchen
- Demised WC facilities
PROPERTY FACTS
Learn More About Renting Office Space
Presented by

Atholl House | 55-57 Bannatyne St
Hmm, there seems to have been an error sending your message. Please try again.
Thanks! Your message was sent.





