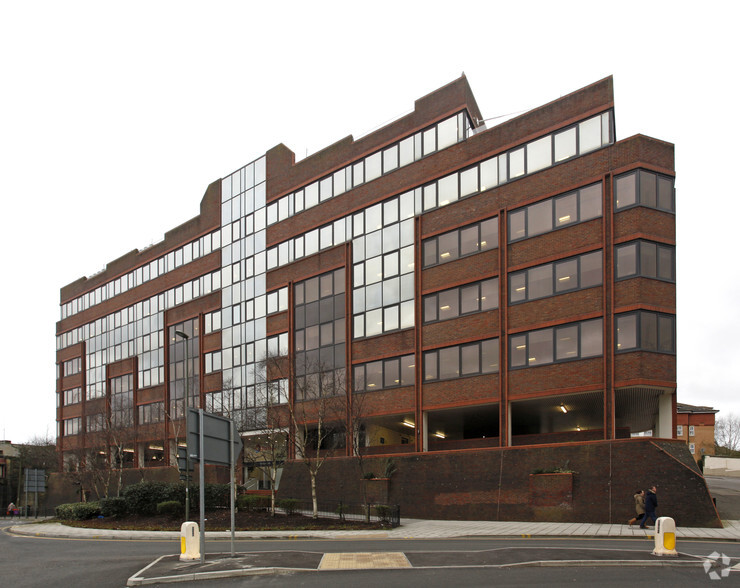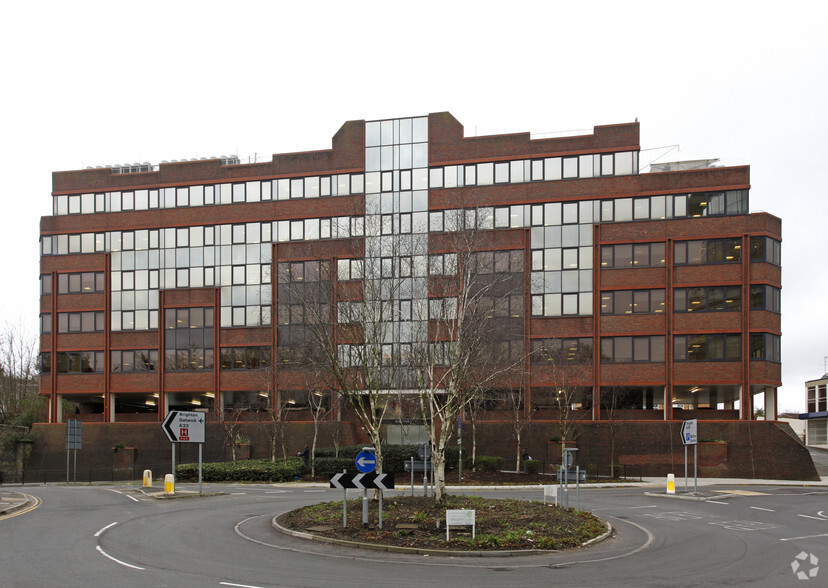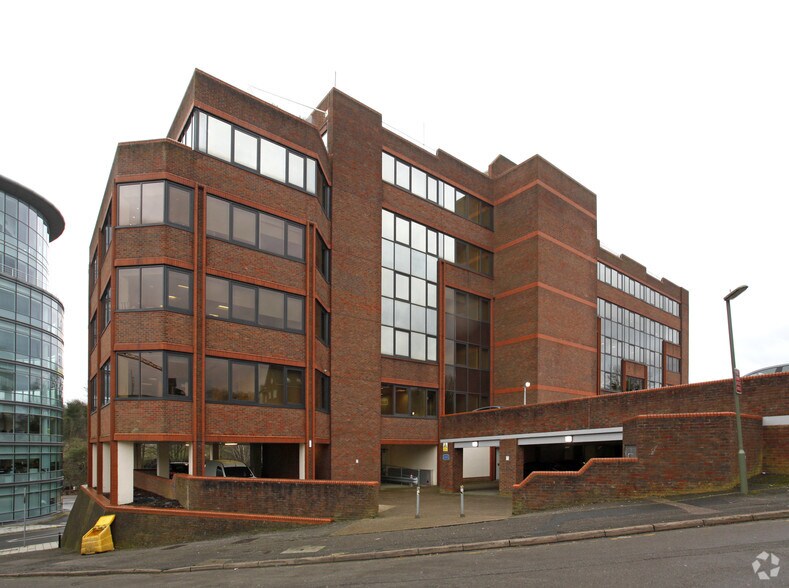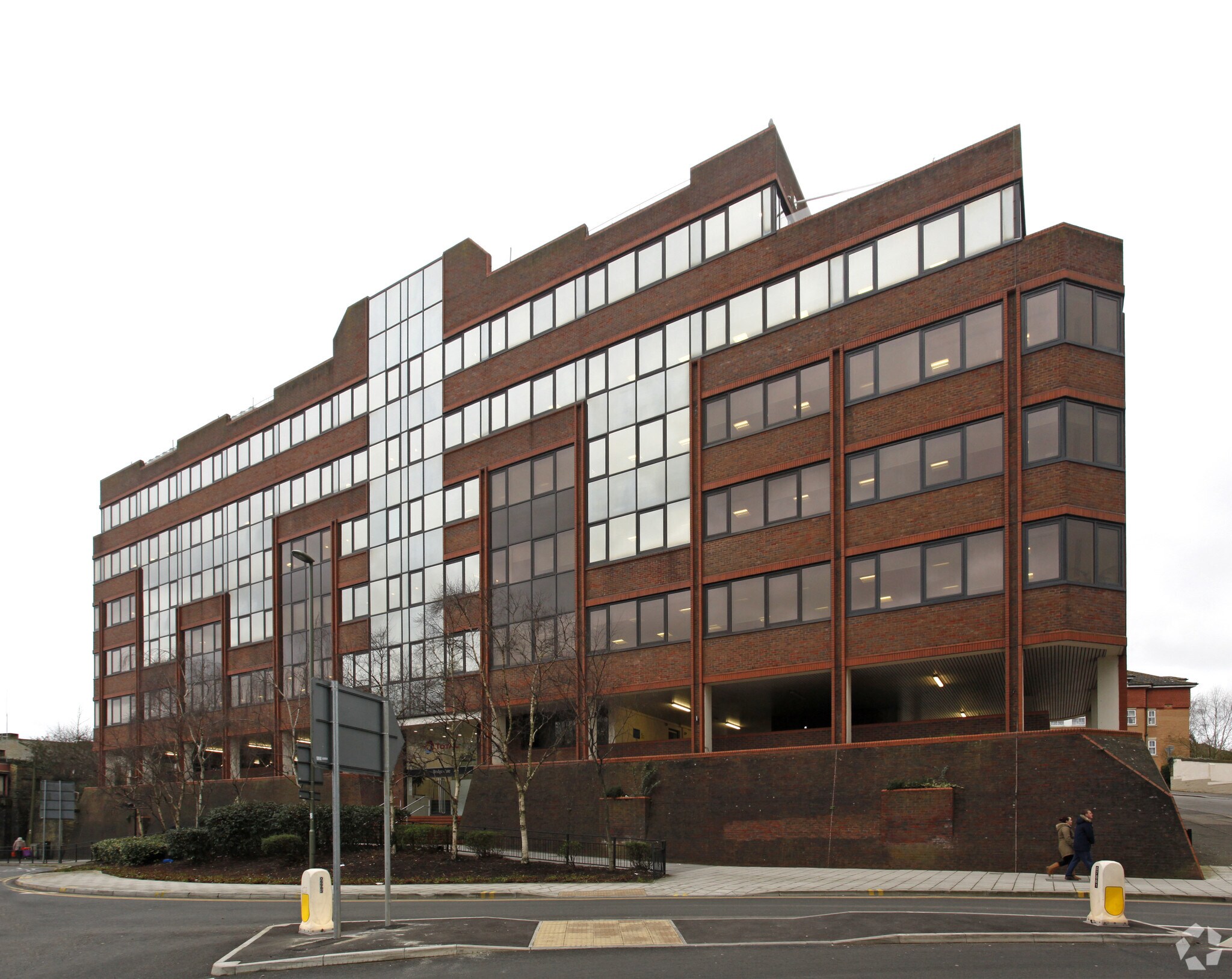
This feature is unavailable at the moment.
We apologize, but the feature you are trying to access is currently unavailable. We are aware of this issue and our team is working hard to resolve the matter.
Please check back in a few minutes. We apologize for the inconvenience.
- LoopNet Team
thank you

Your email has been sent!
Bridge Gate 55-57 High St
937 - 39,011 SF of Office Space Available in Redhill RH1 1RX



Highlights
- Modern office building at the southern end of Redhill High Street.
- Redhill rail station is 1/4 mile away offering regular services to London Victoria (25 mins) and London Bridge (30 mins)
- Occupying a prominent position in the High Street
- J8 of the M25 is some 2 miles away with Gatwick Airport 9 miles to the south
all available spaces(6)
Display Rental Rate as
- Space
- Size
- Term
- Rental Rate
- Space Use
- Condition
- Available
Office spaces over six floors to let which benefits from comfort cooling, break out areas and roof terrace. Available on a new lease(s) on terms to be agreed from mid 2025.
- Use Class: E
- Mostly Open Floor Plan Layout
- Can be combined with additional space(s) for up to 39,011 SF of adjacent space
- Drop Ceilings
- Energy Performance Rating - B
- WC and staff facilities
- Open plan
- Fully Built-Out as Standard Office
- Fits 3 - 8 People
- Raised Floor
- Shower Facilities
- Demised WC facilities
- Disabled toilets
- Refurbished office space
Office spaces over six floors to let which benefits from comfort cooling, break out areas and roof terrace. Available on a new lease(s) on terms to be agreed from mid 2025.
- Use Class: E
- Mostly Open Floor Plan Layout
- Can be combined with additional space(s) for up to 39,011 SF of adjacent space
- Drop Ceilings
- Energy Performance Rating - B
- WC and staff facilities
- Open plan
- Fully Built-Out as Standard Office
- Fits 21 - 65 People
- Raised Floor
- Shower Facilities
- Demised WC facilities
- Disabled toilets
- Refurbished office space
Office spaces over six floors to let which benefits from comfort cooling, break out areas and roof terrace. Available on a new lease(s) on terms to be agreed from mid 2025.
- Use Class: E
- Mostly Open Floor Plan Layout
- Can be combined with additional space(s) for up to 39,011 SF of adjacent space
- Drop Ceilings
- Energy Performance Rating - B
- WC and staff facilities
- Open plan
- Fully Built-Out as Standard Office
- Fits 21 - 65 People
- Raised Floor
- Shower Facilities
- Demised WC facilities
- Disabled toilets
- Refurbished office space
Office spaces over six floors to let which benefits from comfort cooling, break out areas and roof terrace. Available on a new lease(s) on terms to be agreed from mid 2025.
- Use Class: E
- Mostly Open Floor Plan Layout
- Can be combined with additional space(s) for up to 39,011 SF of adjacent space
- Drop Ceilings
- Energy Performance Rating - B
- WC and staff facilities
- Open plan
- Fully Built-Out as Standard Office
- Fits 21 - 65 People
- Raised Floor
- Shower Facilities
- Demised WC facilities
- Disabled toilets
- Refurbished office space
Office spaces over six floors to let which benefits from comfort cooling, break out areas and roof terrace. Available on a new lease(s) on terms to be agreed from mid 2025.
- Use Class: E
- Mostly Open Floor Plan Layout
- Can be combined with additional space(s) for up to 39,011 SF of adjacent space
- Drop Ceilings
- Energy Performance Rating - B
- WC and staff facilities
- Open plan
- Fully Built-Out as Standard Office
- Fits 20 - 61 People
- Raised Floor
- Shower Facilities
- Demised WC facilities
- Disabled toilets
- Refurbished office space
Office spaces over six floors to let which benefits from comfort cooling, break out areas and roof terrace. Available on a new lease(s) on terms to be agreed from mid 2025.
- Use Class: E
- Mostly Open Floor Plan Layout
- Can be combined with additional space(s) for up to 39,011 SF of adjacent space
- Drop Ceilings
- Energy Performance Rating - B
- WC and staff facilities
- Open plan
- Fully Built-Out as Standard Office
- Fits 17 - 52 People
- Raised Floor
- Shower Facilities
- Demised WC facilities
- Disabled toilets
- Refurbished office space
| Space | Size | Term | Rental Rate | Space Use | Condition | Available |
| Ground | 937 SF | Negotiable | Upon Request Upon Request Upon Request Upon Request Upon Request Upon Request | Office | Full Build-Out | April 30, 2025 |
| 1st Floor | 8,022 SF | Negotiable | Upon Request Upon Request Upon Request Upon Request Upon Request Upon Request | Office | Full Build-Out | April 30, 2025 |
| 2nd Floor | 8,022 SF | Negotiable | Upon Request Upon Request Upon Request Upon Request Upon Request Upon Request | Office | Full Build-Out | April 30, 2025 |
| 3rd Floor | 8,022 SF | Negotiable | Upon Request Upon Request Upon Request Upon Request Upon Request Upon Request | Office | Full Build-Out | April 30, 2025 |
| 4th Floor | 7,602 SF | Negotiable | Upon Request Upon Request Upon Request Upon Request Upon Request Upon Request | Office | Full Build-Out | April 30, 2025 |
| 5th Floor | 6,406 SF | Negotiable | Upon Request Upon Request Upon Request Upon Request Upon Request Upon Request | Office | Full Build-Out | April 30, 2025 |
Ground
| Size |
| 937 SF |
| Term |
| Negotiable |
| Rental Rate |
| Upon Request Upon Request Upon Request Upon Request Upon Request Upon Request |
| Space Use |
| Office |
| Condition |
| Full Build-Out |
| Available |
| April 30, 2025 |
1st Floor
| Size |
| 8,022 SF |
| Term |
| Negotiable |
| Rental Rate |
| Upon Request Upon Request Upon Request Upon Request Upon Request Upon Request |
| Space Use |
| Office |
| Condition |
| Full Build-Out |
| Available |
| April 30, 2025 |
2nd Floor
| Size |
| 8,022 SF |
| Term |
| Negotiable |
| Rental Rate |
| Upon Request Upon Request Upon Request Upon Request Upon Request Upon Request |
| Space Use |
| Office |
| Condition |
| Full Build-Out |
| Available |
| April 30, 2025 |
3rd Floor
| Size |
| 8,022 SF |
| Term |
| Negotiable |
| Rental Rate |
| Upon Request Upon Request Upon Request Upon Request Upon Request Upon Request |
| Space Use |
| Office |
| Condition |
| Full Build-Out |
| Available |
| April 30, 2025 |
4th Floor
| Size |
| 7,602 SF |
| Term |
| Negotiable |
| Rental Rate |
| Upon Request Upon Request Upon Request Upon Request Upon Request Upon Request |
| Space Use |
| Office |
| Condition |
| Full Build-Out |
| Available |
| April 30, 2025 |
5th Floor
| Size |
| 6,406 SF |
| Term |
| Negotiable |
| Rental Rate |
| Upon Request Upon Request Upon Request Upon Request Upon Request Upon Request |
| Space Use |
| Office |
| Condition |
| Full Build-Out |
| Available |
| April 30, 2025 |
Ground
| Size | 937 SF |
| Term | Negotiable |
| Rental Rate | Upon Request |
| Space Use | Office |
| Condition | Full Build-Out |
| Available | April 30, 2025 |
Office spaces over six floors to let which benefits from comfort cooling, break out areas and roof terrace. Available on a new lease(s) on terms to be agreed from mid 2025.
- Use Class: E
- Fully Built-Out as Standard Office
- Mostly Open Floor Plan Layout
- Fits 3 - 8 People
- Can be combined with additional space(s) for up to 39,011 SF of adjacent space
- Raised Floor
- Drop Ceilings
- Shower Facilities
- Energy Performance Rating - B
- Demised WC facilities
- WC and staff facilities
- Disabled toilets
- Open plan
- Refurbished office space
1st Floor
| Size | 8,022 SF |
| Term | Negotiable |
| Rental Rate | Upon Request |
| Space Use | Office |
| Condition | Full Build-Out |
| Available | April 30, 2025 |
Office spaces over six floors to let which benefits from comfort cooling, break out areas and roof terrace. Available on a new lease(s) on terms to be agreed from mid 2025.
- Use Class: E
- Fully Built-Out as Standard Office
- Mostly Open Floor Plan Layout
- Fits 21 - 65 People
- Can be combined with additional space(s) for up to 39,011 SF of adjacent space
- Raised Floor
- Drop Ceilings
- Shower Facilities
- Energy Performance Rating - B
- Demised WC facilities
- WC and staff facilities
- Disabled toilets
- Open plan
- Refurbished office space
2nd Floor
| Size | 8,022 SF |
| Term | Negotiable |
| Rental Rate | Upon Request |
| Space Use | Office |
| Condition | Full Build-Out |
| Available | April 30, 2025 |
Office spaces over six floors to let which benefits from comfort cooling, break out areas and roof terrace. Available on a new lease(s) on terms to be agreed from mid 2025.
- Use Class: E
- Fully Built-Out as Standard Office
- Mostly Open Floor Plan Layout
- Fits 21 - 65 People
- Can be combined with additional space(s) for up to 39,011 SF of adjacent space
- Raised Floor
- Drop Ceilings
- Shower Facilities
- Energy Performance Rating - B
- Demised WC facilities
- WC and staff facilities
- Disabled toilets
- Open plan
- Refurbished office space
3rd Floor
| Size | 8,022 SF |
| Term | Negotiable |
| Rental Rate | Upon Request |
| Space Use | Office |
| Condition | Full Build-Out |
| Available | April 30, 2025 |
Office spaces over six floors to let which benefits from comfort cooling, break out areas and roof terrace. Available on a new lease(s) on terms to be agreed from mid 2025.
- Use Class: E
- Fully Built-Out as Standard Office
- Mostly Open Floor Plan Layout
- Fits 21 - 65 People
- Can be combined with additional space(s) for up to 39,011 SF of adjacent space
- Raised Floor
- Drop Ceilings
- Shower Facilities
- Energy Performance Rating - B
- Demised WC facilities
- WC and staff facilities
- Disabled toilets
- Open plan
- Refurbished office space
4th Floor
| Size | 7,602 SF |
| Term | Negotiable |
| Rental Rate | Upon Request |
| Space Use | Office |
| Condition | Full Build-Out |
| Available | April 30, 2025 |
Office spaces over six floors to let which benefits from comfort cooling, break out areas and roof terrace. Available on a new lease(s) on terms to be agreed from mid 2025.
- Use Class: E
- Fully Built-Out as Standard Office
- Mostly Open Floor Plan Layout
- Fits 20 - 61 People
- Can be combined with additional space(s) for up to 39,011 SF of adjacent space
- Raised Floor
- Drop Ceilings
- Shower Facilities
- Energy Performance Rating - B
- Demised WC facilities
- WC and staff facilities
- Disabled toilets
- Open plan
- Refurbished office space
5th Floor
| Size | 6,406 SF |
| Term | Negotiable |
| Rental Rate | Upon Request |
| Space Use | Office |
| Condition | Full Build-Out |
| Available | April 30, 2025 |
Office spaces over six floors to let which benefits from comfort cooling, break out areas and roof terrace. Available on a new lease(s) on terms to be agreed from mid 2025.
- Use Class: E
- Fully Built-Out as Standard Office
- Mostly Open Floor Plan Layout
- Fits 17 - 52 People
- Can be combined with additional space(s) for up to 39,011 SF of adjacent space
- Raised Floor
- Drop Ceilings
- Shower Facilities
- Energy Performance Rating - B
- Demised WC facilities
- WC and staff facilities
- Disabled toilets
- Open plan
- Refurbished office space
Property Overview
Bridge Gate House is a modern office building at the southern end of Redhill High Street. Occupying a prominent position in the High Street, Redhill rail station is 1/4 mile away offering regular services to London Victoria (25 mins) and London Bridge (30 mins). J8 of the M25 is some 2 miles away with Gatwick Airport 9 miles to the south
- Bus Line
- Convenience Store
- Raised Floor
- Signage
- Air Conditioning
PROPERTY FACTS
Learn More About Renting Office Space
Presented by

Bridge Gate | 55-57 High St
Hmm, there seems to have been an error sending your message. Please try again.
Thanks! Your message was sent.






