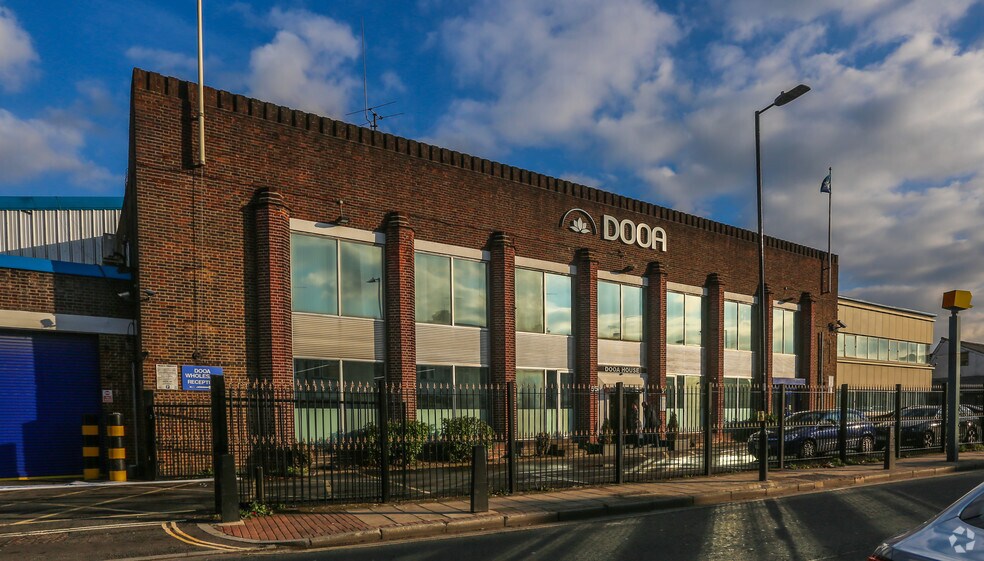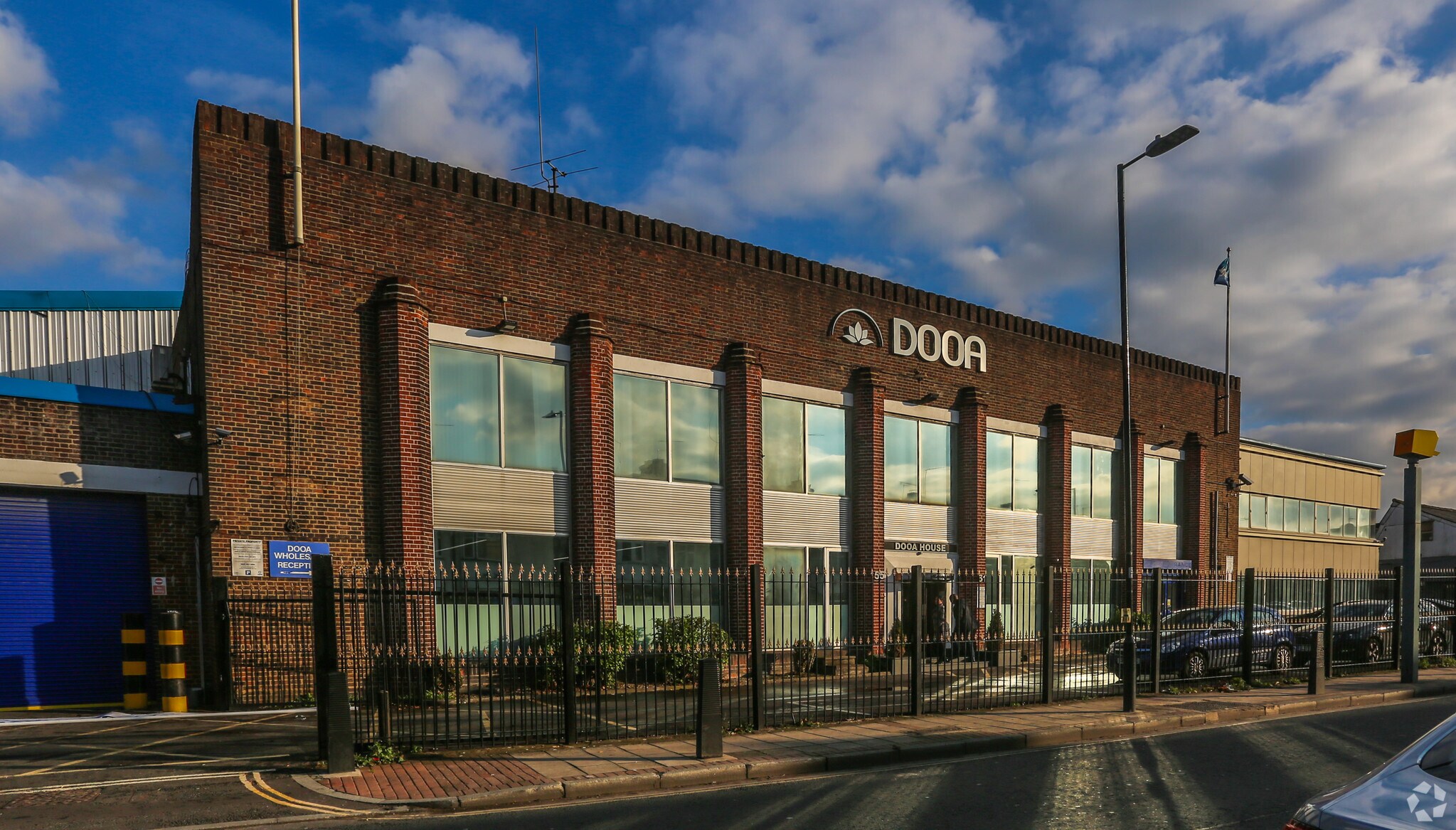
55-61 North Acton Rd | London NW10 6PH
This feature is unavailable at the moment.
We apologize, but the feature you are trying to access is currently unavailable. We are aware of this issue and our team is working hard to resolve the matter.
Please check back in a few minutes. We apologize for the inconvenience.
- LoopNet Team
This Property is no longer advertised on LoopNet.com.
55-61 North Acton Rd
London NW10 6PH
Dooa House · Property For Lease
Commercial Real Estate Properties
55-61 North Acton Rd, London NW10 6PH

HIGHLIGHTS
- Close proximity to the Park Royal Estate
- Surrounded by established tenants
- Good transport links with the A40 Western Avenue a short distance away
PROPERTY OVERVIEW
The unit is located on North Acton Road in the center of the Park Royal Estate. The A40 Western Avenue is a short distance from the property and provides access to Central London to the east and theM40,M25 and M4motorway to the west.
PROPERTY FACTS
| Property Type | Industrial | Rentable Building Area | 85,000 SF |
| Property Subtype | Warehouse | Year Built | 1981 |
| Property Type | Industrial |
| Property Subtype | Warehouse |
| Rentable Building Area | 85,000 SF |
| Year Built | 1981 |
FEATURES AND AMENITIES
- Yard
- Automatic Blinds
UTILITIES
- Water
- Sewer
ATTACHMENTS
| Dooa House |
Listing ID: 24835260
Date on Market: 1/14/2022
Last Updated:
Address: 55-61 North Acton Rd, London NW10 6PH
The Industrial Property at 55-61 North Acton Rd, London, NW10 6PH is no longer being advertised on LoopNet.com. Contact the broker for information on availability.
INDUSTRIAL PROPERTIES IN NEARBY NEIGHBORHOODS
NEARBY LISTINGS
- 56 Grosvenor St, London
- Standard Rd, London
- 42 Gloucester Ave, London
- 2 Bentinck Mews, London
- 77 Fulham Palace Rd, London
- 1000 Great West Rd, Brentford
- 79-89 Lots Rd, London
- 29-29A Margravine Rd, London
- 82 Church Rd, London
- 2 Grove Park Rd, London
- 153-155 Uxbridge Rd, London
- Telford Way, London
- 347 North End Rd, London
- 209 Shirland Rd, London
- 56B Crewys Rd, London
1 of 1
VIDEOS
MATTERPORT 3D EXTERIOR
MATTERPORT 3D TOUR
PHOTOS
STREET VIEW
STREET
MAP

Link copied
Your LoopNet account has been created!
Thank you for your feedback.
Please Share Your Feedback
We welcome any feedback on how we can improve LoopNet to better serve your needs.X
{{ getErrorText(feedbackForm.starRating, "rating") }}
255 character limit ({{ remainingChars() }} charactercharacters remainingover)
{{ getErrorText(feedbackForm.msg, "rating") }}
{{ getErrorText(feedbackForm.fname, "first name") }}
{{ getErrorText(feedbackForm.lname, "last name") }}
{{ getErrorText(feedbackForm.phone, "phone number") }}
{{ getErrorText(feedbackForm.phonex, "phone extension") }}
{{ getErrorText(feedbackForm.email, "email address") }}
You can provide feedback any time using the Help button at the top of the page.
