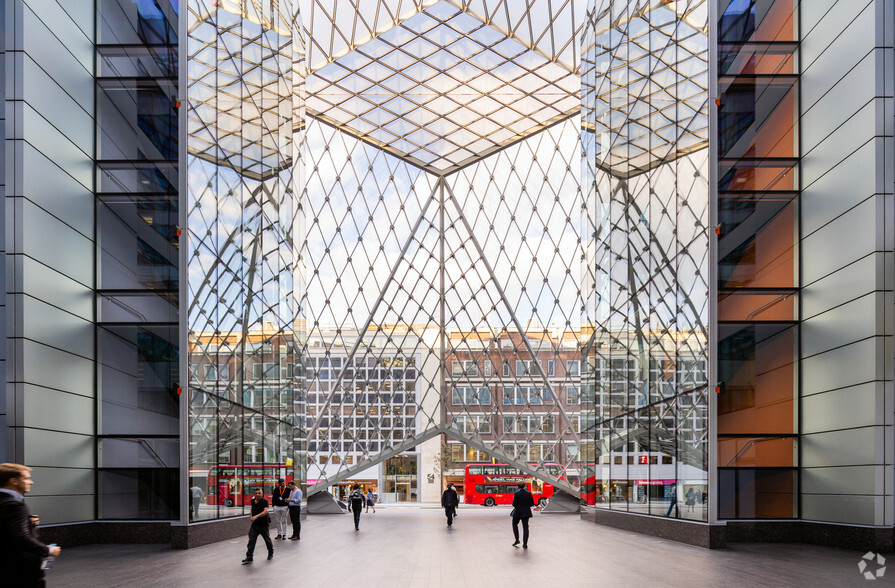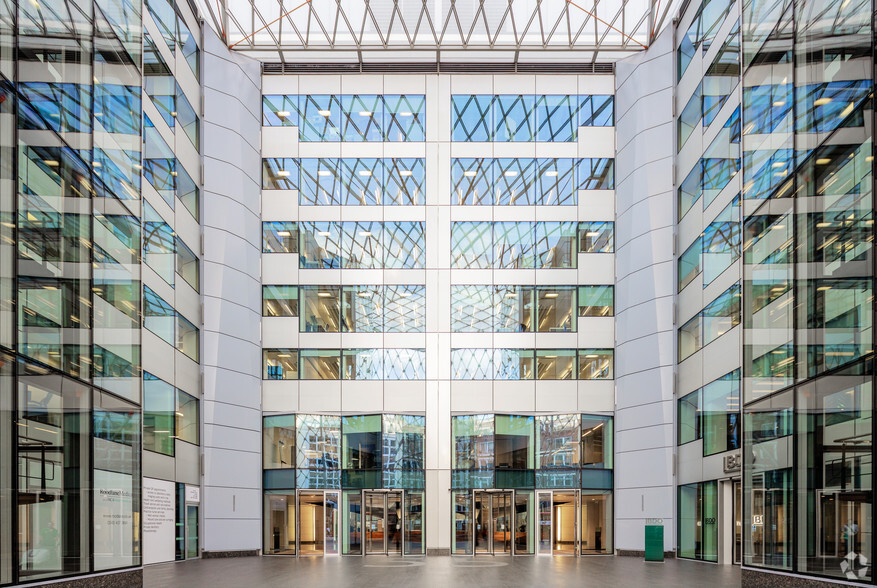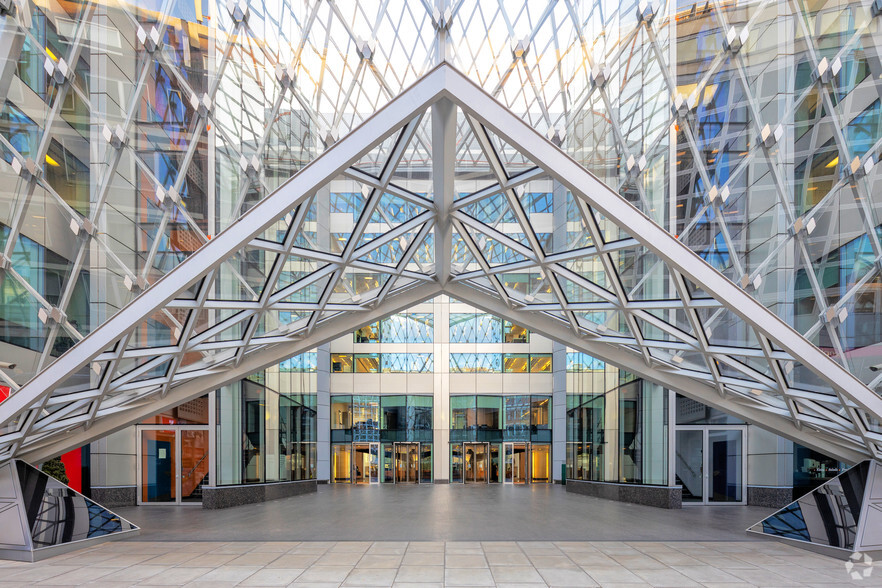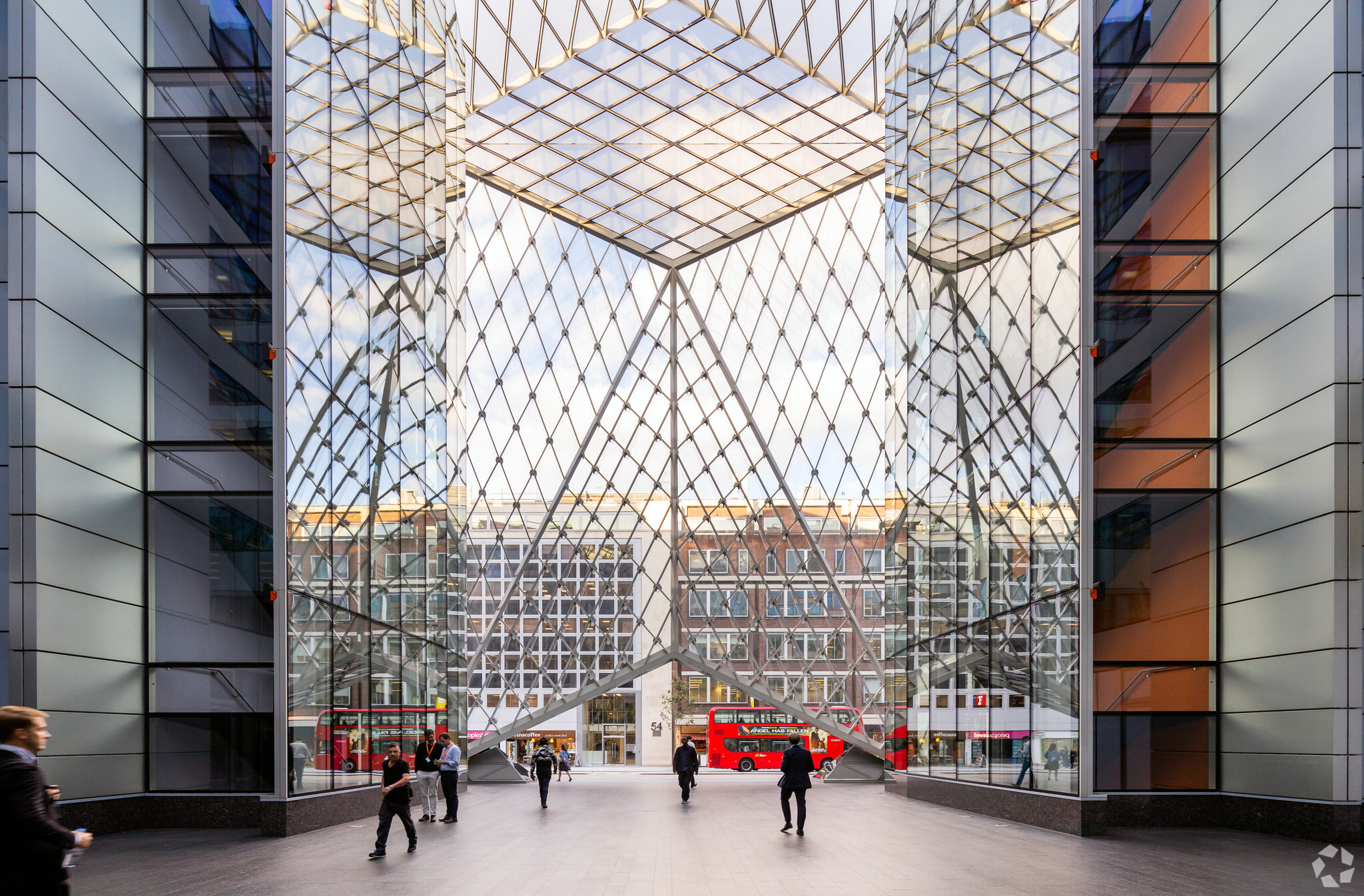
This feature is unavailable at the moment.
We apologize, but the feature you are trying to access is currently unavailable. We are aware of this issue and our team is working hard to resolve the matter.
Please check back in a few minutes. We apologize for the inconvenience.
- LoopNet Team
thank you

Your email has been sent!
55 Baker St
8,546 - 32,429 SF of 5-Star Office Space Available in London W1U 8EW



Sublease Highlights
- Commissionaire
- Raised floor
- Car parking
all available spaces(2)
Display Rental Rate as
- Space
- Size
- Term
- Rental Rate
- Space Use
- Condition
- Available
The 1st floor is available via sublease comprising a fully fitted and furnished unit with its very own on floor showers, lockers and gym facilities. The lease expires in June 2028 and is inside the act.
- Use Class: E
- Fully Built-Out as Standard Office
- Fits 60 - 192 People
- Can be combined with additional space(s) for up to 32,429 SF of adjacent space
- Kitchen
- Elevator Access
- Raised Floor
- Secure Storage
- Emergency Lighting
- Demised WC facilities
- Professional Lease
- On floor gym
- Sublease space available from current tenant
- Mostly Open Floor Plan Layout
- Space is in Excellent Condition
- Central Air and Heating
- Wi-Fi Connectivity
- Security System
- High Ceilings
- Natural Light
- Shower Facilities
- Open-Plan
- Fully fitted
- On floor showers & lockers
We are considering all occupiers from 5,000sqft. There is also the opportunity to lease up to 47,000 sq ft by combining the 15,000 sq ft available direct from the landlord on the 2nd floor.
- Use Class: E
- Fully Built-Out as Standard Office
- Fits 22 - 69 People
- Can be combined with additional space(s) for up to 32,429 SF of adjacent space
- Security System
- Bicycle Storage
- Fully fitted
- On floor gym
- Sublease space available from current tenant
- Mostly Open Floor Plan Layout
- Space is in Excellent Condition
- Elevator Access
- Natural Light
- Shower Facilities
- On floor showers & lockers
| Space | Size | Term | Rental Rate | Space Use | Condition | Available |
| 1st Floor | 23,883 SF | Jun 2028 | $49.42 /SF/YR $4.12 /SF/MO $1,180,226 /YR $98,352 /MO | Office | Full Build-Out | Now |
| 1st Floor, Ste Blandford St | 8,546 SF | Jun 2028 | Upon Request Upon Request Upon Request Upon Request | Office | Full Build-Out | Pending |
1st Floor
| Size |
| 23,883 SF |
| Term |
| Jun 2028 |
| Rental Rate |
| $49.42 /SF/YR $4.12 /SF/MO $1,180,226 /YR $98,352 /MO |
| Space Use |
| Office |
| Condition |
| Full Build-Out |
| Available |
| Now |
1st Floor, Ste Blandford St
| Size |
| 8,546 SF |
| Term |
| Jun 2028 |
| Rental Rate |
| Upon Request Upon Request Upon Request Upon Request |
| Space Use |
| Office |
| Condition |
| Full Build-Out |
| Available |
| Pending |
1st Floor
| Size | 23,883 SF |
| Term | Jun 2028 |
| Rental Rate | $49.42 /SF/YR |
| Space Use | Office |
| Condition | Full Build-Out |
| Available | Now |
The 1st floor is available via sublease comprising a fully fitted and furnished unit with its very own on floor showers, lockers and gym facilities. The lease expires in June 2028 and is inside the act.
- Use Class: E
- Sublease space available from current tenant
- Fully Built-Out as Standard Office
- Mostly Open Floor Plan Layout
- Fits 60 - 192 People
- Space is in Excellent Condition
- Can be combined with additional space(s) for up to 32,429 SF of adjacent space
- Central Air and Heating
- Kitchen
- Wi-Fi Connectivity
- Elevator Access
- Security System
- Raised Floor
- High Ceilings
- Secure Storage
- Natural Light
- Emergency Lighting
- Shower Facilities
- Demised WC facilities
- Open-Plan
- Professional Lease
- Fully fitted
- On floor gym
- On floor showers & lockers
1st Floor, Ste Blandford St
| Size | 8,546 SF |
| Term | Jun 2028 |
| Rental Rate | Upon Request |
| Space Use | Office |
| Condition | Full Build-Out |
| Available | Pending |
We are considering all occupiers from 5,000sqft. There is also the opportunity to lease up to 47,000 sq ft by combining the 15,000 sq ft available direct from the landlord on the 2nd floor.
- Use Class: E
- Sublease space available from current tenant
- Fully Built-Out as Standard Office
- Mostly Open Floor Plan Layout
- Fits 22 - 69 People
- Space is in Excellent Condition
- Can be combined with additional space(s) for up to 32,429 SF of adjacent space
- Elevator Access
- Security System
- Natural Light
- Bicycle Storage
- Shower Facilities
- Fully fitted
- On floor showers & lockers
- On floor gym
Property Overview
Situated on the west side of Baker Street, the building benefits from being a short walk from Baker Street, Bond Street, Marble Arch, Edgware and Oxford Circus underground stations and Marylebone train station
- 24 Hour Access
- Atrium
- Controlled Access
- Fitness Center
- Raised Floor
- Signage
- Kitchen
- Reception
- Natural Light
- Open-Plan
- Partitioned Offices
- Shower Facilities
- Air Conditioning
PROPERTY FACTS
Learn More About Renting Office Space
Presented by

55 Baker St
Hmm, there seems to have been an error sending your message. Please try again.
Thanks! Your message was sent.



