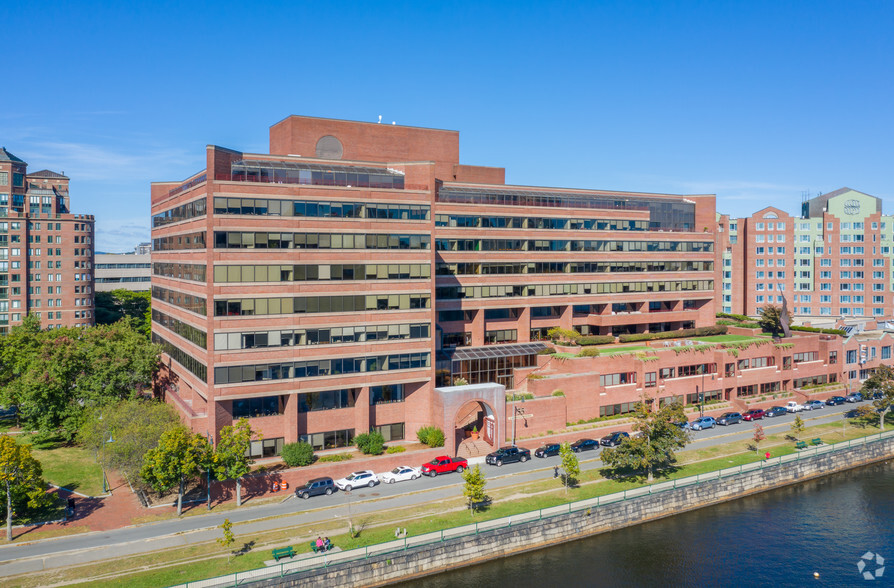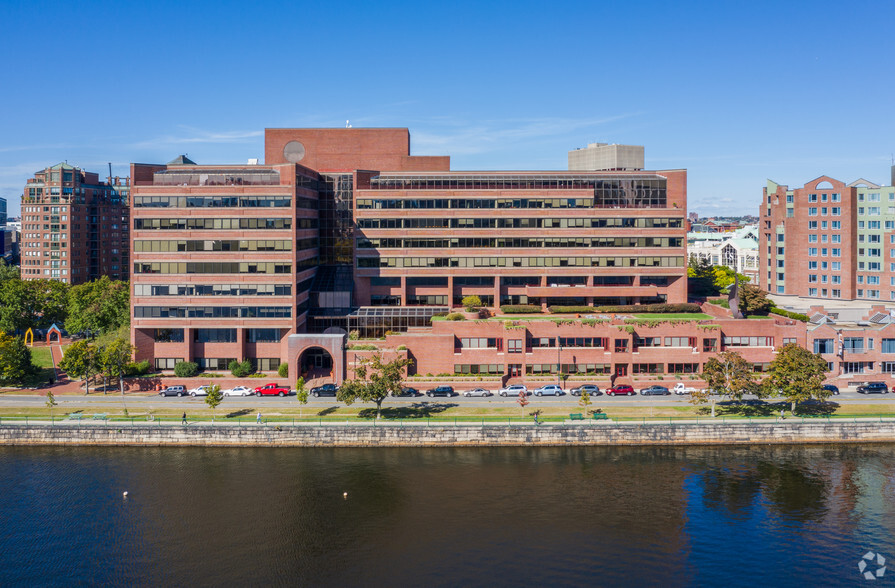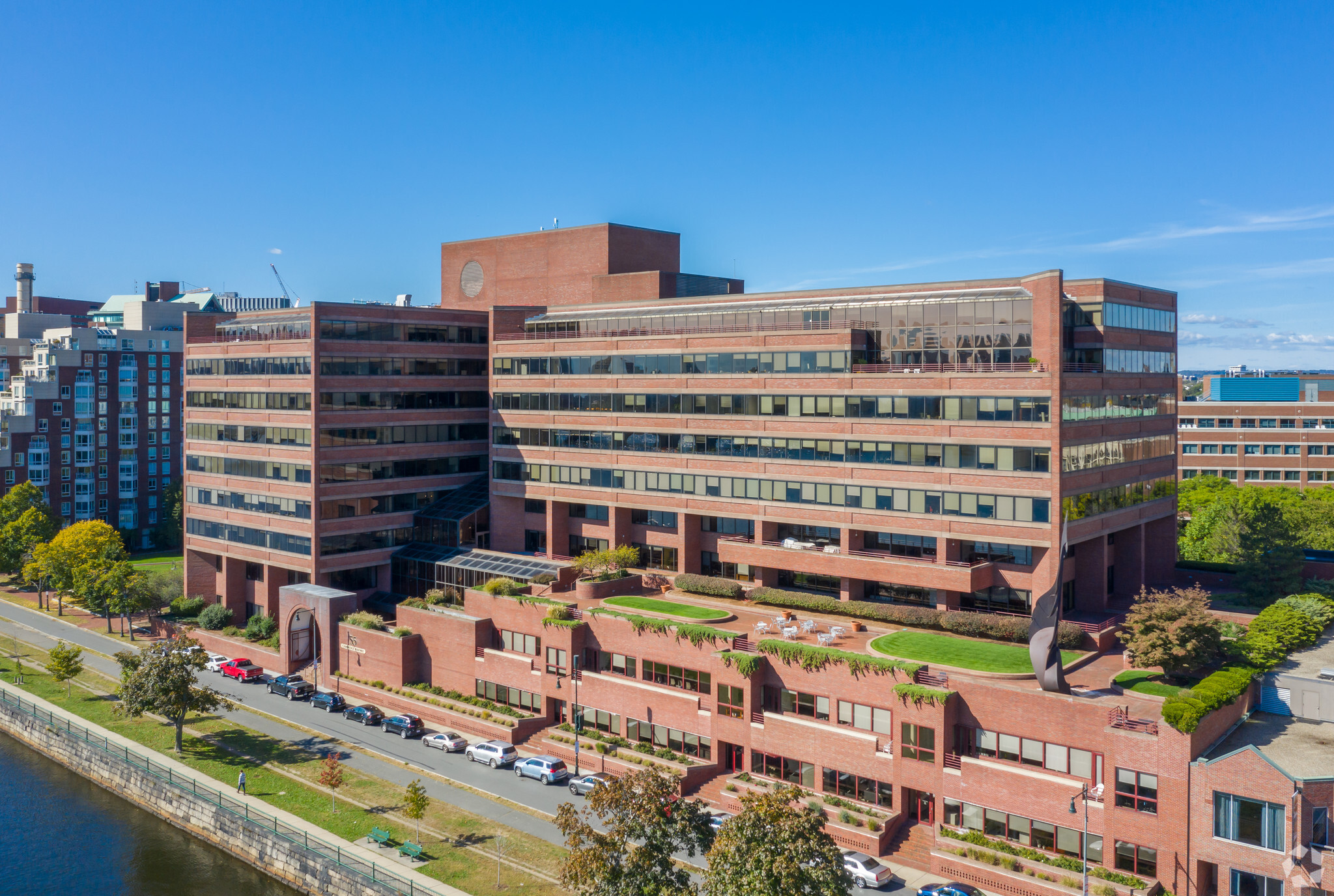
This feature is unavailable at the moment.
We apologize, but the feature you are trying to access is currently unavailable. We are aware of this issue and our team is working hard to resolve the matter.
Please check back in a few minutes. We apologize for the inconvenience.
- LoopNet Team
thank you

Your email has been sent!
55 Cambridge Parkway 55 Cambridge Pky
7,004 - 113,622 SF of 4-Star Office Space Available in Cambridge, MA 02142



all available spaces(7)
Display Rental Rate as
- Space
- Size
- Term
- Rental Rate
- Space Use
- Condition
- Available
Open-plan prime office space with high ceilings. Nearby amenities include Cambridgeside Galleria & Royal Sonesta Boston.
- Fully Built-Out as Standard Office
- Central Air and Heating
- Access to private outdoor patio
- Full floor opportunities
- Mostly Open Floor Plan Layout
- High Ceilings
- Ample garage parking
- Panoramic views of the Charles River
Open-plan prime office space with high ceilings and Panoramic views of the Charles River and Boston skyline.
- Listed rate may not include certain utilities, building services and property expenses
- Mostly Open Floor Plan Layout
- High Ceilings
- Ample garage parking
- Fully Built-Out as Standard Office
- Central Air and Heating
- Access to private outdoor patio
- Full floor opportunities
Open-plan prime office space with high ceilings. Nearby amenities include Cambridgeside Galleria & Royal Sonesta Boston.
- Fully Built-Out as Standard Office
- Central Air and Heating
- Access to private outdoor patio
- Full floor opportunities
- Mostly Open Floor Plan Layout
- High Ceilings
- Ample garage parking
- Panoramic views of the Charles River
Open-plan prime office space with high ceilings. Nearby amenities include Cambridgeside Galleria & Royal Sonesta Boston.
- Listed rate may not include certain utilities, building services and property expenses
- Mostly Open Floor Plan Layout
- High Ceilings
- Ample garage parking
- Panoramic views of the Charles River
- Fully Built-Out as Standard Office
- Central Air and Heating
- Access to private outdoor patio
- Full floor opportunities
Open-plan prime office space with high ceilings. Nearby amenities include Cambridgeside Galleria & Royal Sonesta Boston.
- Fully Built-Out as Standard Office
- Central Air and Heating
- Access to private outdoor patio
- Full floor opportunities
- Mostly Open Floor Plan Layout
- High Ceilings
- Ample garage parking
- Panoramic views of the Charles River
Open-plan prime office space with high ceilings. Nearby amenities include Cambridgeside Galleria & Royal Sonesta Boston.
- Fully Built-Out as Standard Office
- Central Air and Heating
- Access to private outdoor patio
- Full floor opportunities
- Mostly Open Floor Plan Layout
- High Ceilings
- Ample garage parking
- Panoramic views of the Charles River
Open-plan prime office space with high ceilings. Nearby amenities include Cambridgeside Galleria & Royal Sonesta Boston.
- Fully Built-Out as Standard Office
- Central Air and Heating
- Access to private outdoor patio
- Full floor opportunities
- Mostly Open Floor Plan Layout
- High Ceilings
- Ample garage parking
- Panoramic views of the Charles River
| Space | Size | Term | Rental Rate | Space Use | Condition | Available |
| 2nd Floor | 10,514 SF | Negotiable | Upon Request Upon Request Upon Request Upon Request | Office | Full Build-Out | Now |
| 2nd Floor | 7,705 SF | Negotiable | Upon Request Upon Request Upon Request Upon Request | Office | Full Build-Out | 90 Days |
| 3rd Floor | 7,004-15,969 SF | Negotiable | Upon Request Upon Request Upon Request Upon Request | Office | Full Build-Out | 30 Days |
| 5th Floor | 15,267 SF | Negotiable | Upon Request Upon Request Upon Request Upon Request | Office | Full Build-Out | February 01, 2025 |
| 5th Floor | 21,389 SF | Negotiable | Upon Request Upon Request Upon Request Upon Request | Office | Full Build-Out | February 01, 2025 |
| 6th Floor | 21,389 SF | Negotiable | Upon Request Upon Request Upon Request Upon Request | Office | Full Build-Out | February 01, 2025 |
| 7th Floor, Ste 7E | 10,000-21,389 SF | Negotiable | Upon Request Upon Request Upon Request Upon Request | Office | Full Build-Out | Now |
2nd Floor
| Size |
| 10,514 SF |
| Term |
| Negotiable |
| Rental Rate |
| Upon Request Upon Request Upon Request Upon Request |
| Space Use |
| Office |
| Condition |
| Full Build-Out |
| Available |
| Now |
2nd Floor
| Size |
| 7,705 SF |
| Term |
| Negotiable |
| Rental Rate |
| Upon Request Upon Request Upon Request Upon Request |
| Space Use |
| Office |
| Condition |
| Full Build-Out |
| Available |
| 90 Days |
3rd Floor
| Size |
| 7,004-15,969 SF |
| Term |
| Negotiable |
| Rental Rate |
| Upon Request Upon Request Upon Request Upon Request |
| Space Use |
| Office |
| Condition |
| Full Build-Out |
| Available |
| 30 Days |
5th Floor
| Size |
| 15,267 SF |
| Term |
| Negotiable |
| Rental Rate |
| Upon Request Upon Request Upon Request Upon Request |
| Space Use |
| Office |
| Condition |
| Full Build-Out |
| Available |
| February 01, 2025 |
5th Floor
| Size |
| 21,389 SF |
| Term |
| Negotiable |
| Rental Rate |
| Upon Request Upon Request Upon Request Upon Request |
| Space Use |
| Office |
| Condition |
| Full Build-Out |
| Available |
| February 01, 2025 |
6th Floor
| Size |
| 21,389 SF |
| Term |
| Negotiable |
| Rental Rate |
| Upon Request Upon Request Upon Request Upon Request |
| Space Use |
| Office |
| Condition |
| Full Build-Out |
| Available |
| February 01, 2025 |
7th Floor, Ste 7E
| Size |
| 10,000-21,389 SF |
| Term |
| Negotiable |
| Rental Rate |
| Upon Request Upon Request Upon Request Upon Request |
| Space Use |
| Office |
| Condition |
| Full Build-Out |
| Available |
| Now |
2nd Floor
| Size | 10,514 SF |
| Term | Negotiable |
| Rental Rate | Upon Request |
| Space Use | Office |
| Condition | Full Build-Out |
| Available | Now |
Open-plan prime office space with high ceilings. Nearby amenities include Cambridgeside Galleria & Royal Sonesta Boston.
- Fully Built-Out as Standard Office
- Mostly Open Floor Plan Layout
- Central Air and Heating
- High Ceilings
- Access to private outdoor patio
- Ample garage parking
- Full floor opportunities
- Panoramic views of the Charles River
2nd Floor
| Size | 7,705 SF |
| Term | Negotiable |
| Rental Rate | Upon Request |
| Space Use | Office |
| Condition | Full Build-Out |
| Available | 90 Days |
Open-plan prime office space with high ceilings and Panoramic views of the Charles River and Boston skyline.
- Listed rate may not include certain utilities, building services and property expenses
- Fully Built-Out as Standard Office
- Mostly Open Floor Plan Layout
- Central Air and Heating
- High Ceilings
- Access to private outdoor patio
- Ample garage parking
- Full floor opportunities
3rd Floor
| Size | 7,004-15,969 SF |
| Term | Negotiable |
| Rental Rate | Upon Request |
| Space Use | Office |
| Condition | Full Build-Out |
| Available | 30 Days |
Open-plan prime office space with high ceilings. Nearby amenities include Cambridgeside Galleria & Royal Sonesta Boston.
- Fully Built-Out as Standard Office
- Mostly Open Floor Plan Layout
- Central Air and Heating
- High Ceilings
- Access to private outdoor patio
- Ample garage parking
- Full floor opportunities
- Panoramic views of the Charles River
5th Floor
| Size | 15,267 SF |
| Term | Negotiable |
| Rental Rate | Upon Request |
| Space Use | Office |
| Condition | Full Build-Out |
| Available | February 01, 2025 |
Open-plan prime office space with high ceilings. Nearby amenities include Cambridgeside Galleria & Royal Sonesta Boston.
- Listed rate may not include certain utilities, building services and property expenses
- Fully Built-Out as Standard Office
- Mostly Open Floor Plan Layout
- Central Air and Heating
- High Ceilings
- Access to private outdoor patio
- Ample garage parking
- Full floor opportunities
- Panoramic views of the Charles River
5th Floor
| Size | 21,389 SF |
| Term | Negotiable |
| Rental Rate | Upon Request |
| Space Use | Office |
| Condition | Full Build-Out |
| Available | February 01, 2025 |
Open-plan prime office space with high ceilings. Nearby amenities include Cambridgeside Galleria & Royal Sonesta Boston.
- Fully Built-Out as Standard Office
- Mostly Open Floor Plan Layout
- Central Air and Heating
- High Ceilings
- Access to private outdoor patio
- Ample garage parking
- Full floor opportunities
- Panoramic views of the Charles River
6th Floor
| Size | 21,389 SF |
| Term | Negotiable |
| Rental Rate | Upon Request |
| Space Use | Office |
| Condition | Full Build-Out |
| Available | February 01, 2025 |
Open-plan prime office space with high ceilings. Nearby amenities include Cambridgeside Galleria & Royal Sonesta Boston.
- Fully Built-Out as Standard Office
- Mostly Open Floor Plan Layout
- Central Air and Heating
- High Ceilings
- Access to private outdoor patio
- Ample garage parking
- Full floor opportunities
- Panoramic views of the Charles River
7th Floor, Ste 7E
| Size | 10,000-21,389 SF |
| Term | Negotiable |
| Rental Rate | Upon Request |
| Space Use | Office |
| Condition | Full Build-Out |
| Available | Now |
Open-plan prime office space with high ceilings. Nearby amenities include Cambridgeside Galleria & Royal Sonesta Boston.
- Fully Built-Out as Standard Office
- Mostly Open Floor Plan Layout
- Central Air and Heating
- High Ceilings
- Access to private outdoor patio
- Ample garage parking
- Full floor opportunities
- Panoramic views of the Charles River
Property Overview
55 Cambridge Parkway is a nine story class A office building with private outdoor deck overlooking the Charles River and Boston Skyline. Direct connection to the Royal Sonesta where Tenants get to take advantage of their premiere amenities Grab and Go Sandwich, Salads, Snacks, Starbucks Coffee, ArtBar, Dante, fitness/pool and recently renovated Conference Centers. Garage Parking, car charging stations, secure bike and travel mobility rooms.
- Bus Line
- Commuter Rail
- Metro/Subway
- Property Manager on Site
- Restaurant
- Signage
- Waterfront
- Energy Star Labeled
PROPERTY FACTS
SELECT TENANTS
- Floor
- Tenant Name
- 2nd
- Allied Global Marketing
- 7th
- Beigene
- 4th
- Boston Pharmaceuticals
- Multiple
- CarGurus, Inc
- 2nd
- CSP Associates
- 8th
- Flagship Pioneering
- 4th
- Gurnet Point Capital Website Directions
- 6th
- IHS Markit
- 9th
- Roivant
- 8th
- Wuxi Nextcode Genomics USA Inc
Presented by

55 Cambridge Parkway | 55 Cambridge Pky
Hmm, there seems to have been an error sending your message. Please try again.
Thanks! Your message was sent.


















