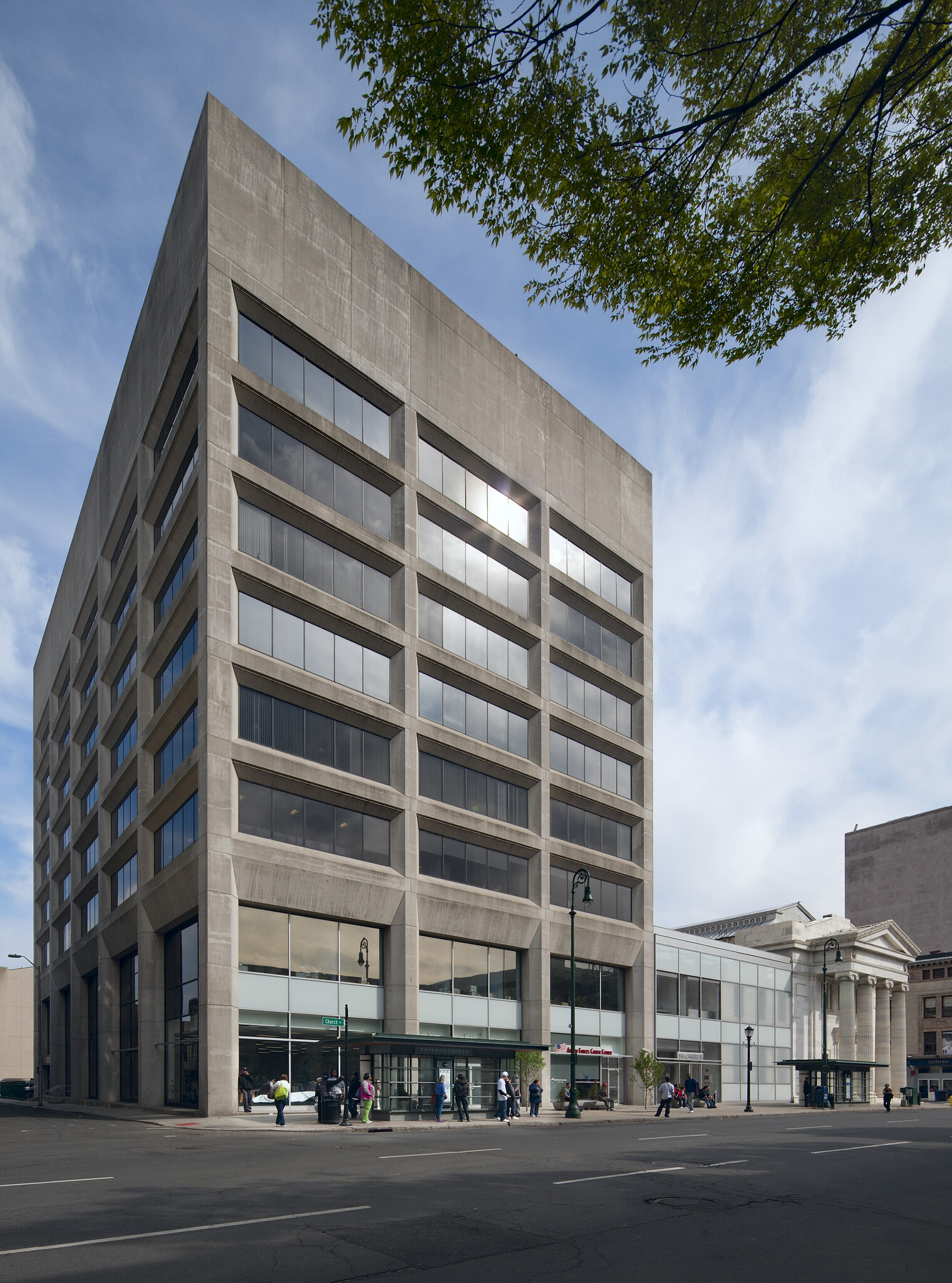Elm City Bioscience Center 55 Church St
6,202 - 31,334 SF of Flex Space Available in New Haven, CT 06510
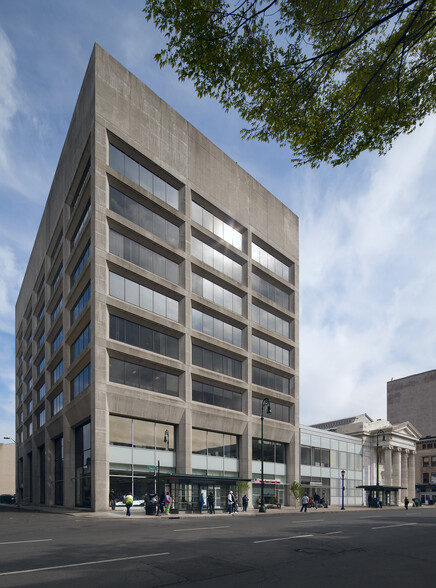
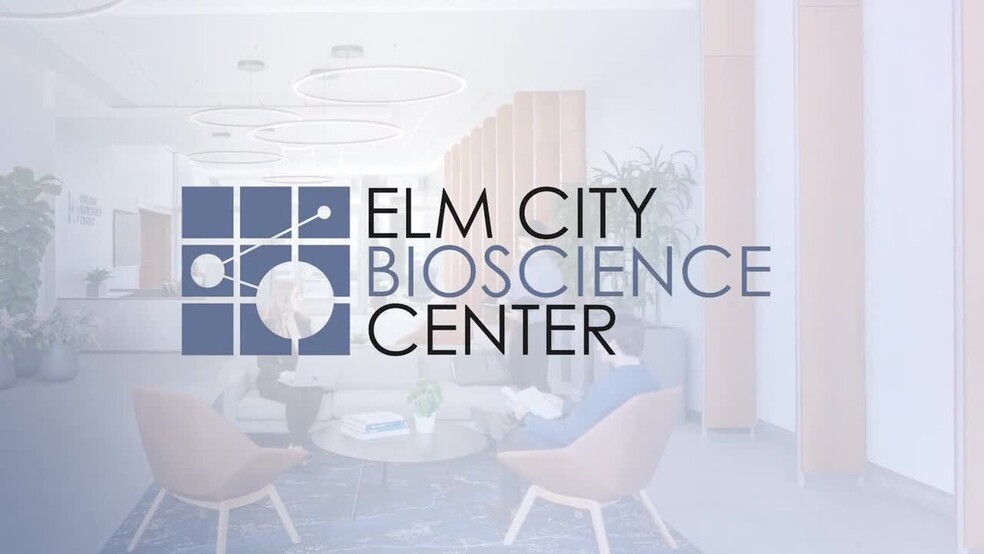
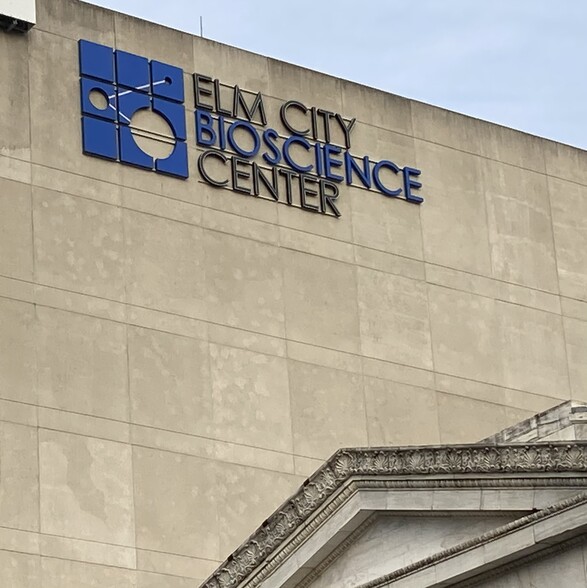
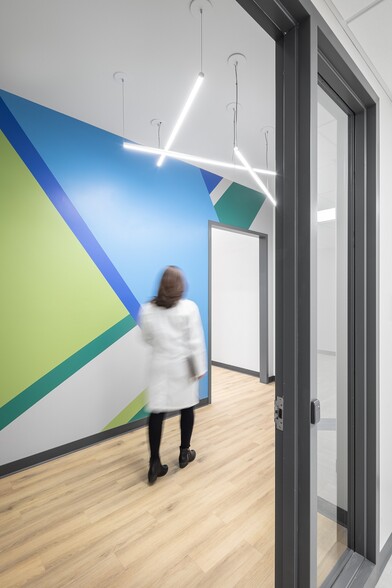
HIGHLIGHTS
- Situated in the vibrant Downtown life science community
- Thoughtfully designed spaces offering incredible views and lots of natural light
- Close proximity to Yale University and Yale New Haven Hospital
- Full-floor and Half-floor options available
ALL AVAILABLE SPACES(3)
Display Rental Rate as
- SPACE
- SIZE
- TERM
- RENTAL RATE
- SPACE USE
- CONDITION
- AVAILABLE
Lab / Office Suites to be built and will consist of approx. 50% laboratory and 50% office. Landlord Provides: Build-out from shell to “vanilla box” including standard office and lab HVAC, electrical and plumbing (as described in Lab Specifications below), perimeter walls, interior partition walls, flooring, doors, lighting, ceilings and building standard finishes according to the Standard Floorplan, including test-fit and basic design services. Tenant Provides: Laboratory benches, casework, hoods, vacuum systems, snorkels and associated equipment, hardware, supply tanks and service panels, including all utilities (HVAC, plumbing and electrical) leading to these elements; laboratory cabinetry, countertops, shelving, pegboards, sinks and associated plumbing; supplemental HVAC in areas requiring additional cooling as compared to standard labs; data and communications cabling and outlets; window treatments; and any other tenant specified equipment and associated utilities, including all design services for modifications to Standard Floorplan. Lab Specifications: HVAC - Labs outfitted with central Air Handling HVAC system providing 100% non-circulated air capable of supporting exhaust hoods and dedicated equipment exhaust at 1.25 cfm per usable Lab SF with 8 air changes per hour. Humidity Designed for no more than 60%RH. N+1 redundancy for exhaust fan, pumping, and boilers. Filtration designed for Merv 8 prefilter with Merv14 final (95%) filters. Offices outfitted with high energy efficient Variable Refrigerant Flow (VRF) System capable of providing 0.07 cfm per usable SF of office space (designed for greater than 1 cfm/person). Electric - 208/120V power provided to electrical closets on each floor, conduit runs from electrical closet to panel in Tenant suite. Lab electric capacity = 7.5 watts per usable SF of lab area. Back-up Power - 2.5 watts per usable SF of Lab area; connected to 350 KW gas powered emergency generator. Plumbing - Tempered water for one emergency shower and eye wash station per ½ floor lab area. Building managed pH-neutralizing system. Contact us or visit www.ElmCityBio.com to learn more.
- Lease rate does not include utilities, property expenses or building services
- Build out to vanilla box provided
- Laboratory
- Excellent lab space
Lab / Office Suites to be built and will consist of approx. 50% laboratory and 50% office. TI Allowance: $150 per SF for build-out from shell on spaces converted from former office to lab suites. Lab Specifications: HVAC - Labs outfitted with central Air Handling HVAC system providing 100% non-circulated air capable of supporting exhaust hoods and dedicated equipment exhaust at 1.25 cfm per usable Lab SF with 8 air changes per hour. Humidity Designed for no more than 60%RH. N+1 redundancy for exhaust fan, pumping, and boilers. Filtration designed for Merv 8 prefilter with Merv14 final (95%) filters. Offices outfitted with high energy efficient Variable Refrigerant Flow (VRF) System capable of providing 0.07 cfm per usable SF of office space (designed for greater than 1 cfm/person). Electric - 208/120V power provided to electrical closets on each floor, conduit runs from electrical closet to panel in Tenant suite. Lab electric capacity = 7.5 watts per usable SF of lab area. Back-up Power - 2.5 watts per usable SF of Lab area; connected to 350 KW gas powered emergency generator. Plumbing - Tempered water for one emergency shower and eye wash station per ½ floor lab area. Building managed pH-neutralizing system. Contact us or visit www.ElmCityBio.com to learn more.
- Lease rate does not include utilities, property expenses or building services
- Excellent lab space
- Build out to vanilla box provided
12,564 RSF of fully furnished, move-in ready laboratory + office space. Lab designed for biology and chemistry operations. Includes BSL-2 incubator room. Benches, hoods, snorkels, freezers, refrigeration, ice machine plus numerous other equipment in place. Two conference rooms, four private offices/huddle rooms, wellness room, workstations and large breakroom. Video conferencing system. Dry erase walls. Furnishings including desks, chairs, tables, etc. Contact us to discuss details and pricing.
- Lease rate does not include utilities, property expenses or building services
- Laboratory
- Lab is designed for biology and chemistry.
- Space is in Excellent Condition
- This is move in ready lab and office space
| Space | Size | Term | Rental Rate | Space Use | Condition | Available |
| 3rd Floor - 300 | 6,285-12,568 SF | Negotiable | $55.00 /SF/YR | Flex | Partial Build-Out | 30 Days |
| 7th Floor - 701 | 6,202 SF | Negotiable | $55.00 /SF/YR | Flex | Partial Build-Out | Now |
| 8th Floor - 800 | 12,564 SF | Negotiable | Upon Request | Flex | Full Build-Out | Now |
3rd Floor - 300
| Size |
| 6,285-12,568 SF |
| Term |
| Negotiable |
| Rental Rate |
| $55.00 /SF/YR |
| Space Use |
| Flex |
| Condition |
| Partial Build-Out |
| Available |
| 30 Days |
7th Floor - 701
| Size |
| 6,202 SF |
| Term |
| Negotiable |
| Rental Rate |
| $55.00 /SF/YR |
| Space Use |
| Flex |
| Condition |
| Partial Build-Out |
| Available |
| Now |
8th Floor - 800
| Size |
| 12,564 SF |
| Term |
| Negotiable |
| Rental Rate |
| Upon Request |
| Space Use |
| Flex |
| Condition |
| Full Build-Out |
| Available |
| Now |
PROPERTY OVERVIEW
Elm City Bioscience Center (ECBC) at 55 Church Street is a unique blend of lab/office suites for biotech companies operating at BSL-1 and BSL-2. ECBE offers a beautiful, naturally lit lobby with gracious seating area and rear courtyard. A security concierge welcomes and directs visitors while providing access control. Card access provides 24/7 entry, while security cameras in common areas and building exterior offer security. Lab floor plates are available for half-floor (6,285 SF), full-floor (12,570 SF) or multiple floors (12,570 per floor). Located in the Downtown New Haven life science research community, Elm City Bioscience Center is within short walking distance of other nearby lab buildings and facilities including Yale University, Yale New Haven Hospital, 300 George Street, 100 & 101 College Street and 40-60 Temple Street for easy collaboration and partnerships. Transit-oriented, ECBC is convenient to major city roads, Interstates 95 and 91, the State Street and Union Street Train Stations (Metro-North, Shore Line East and Amtrak service), Routes 1 and 34 and the Merritt/Wilbur Cross Parkway. Parking is available in the adjoining surface parking lot (accessed via Crown Street) or in the many garages and lots surrounding the property. Elm City Bioscience Center’s location is convenient to all the amenities that Downtown New Haven has to offer. ECBC is a walker’s paradise, making it easy to enjoy New Haven’s best restaurants, shops, cultural attractions, fitness and outdoor activities. Numerous options for housing and lodging are just steps away for those who wish to live or stay within walking distance of work. Learn more at www.elmcitybio.com
- 24 Hour Access
- Bio-Tech/ Lab Space
- Controlled Access
- Courtyard
- Property Manager on Site





