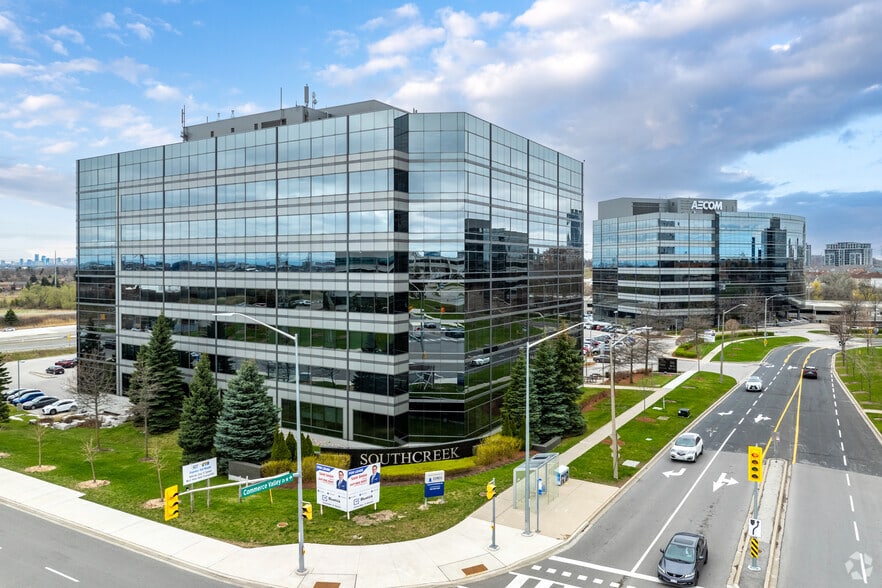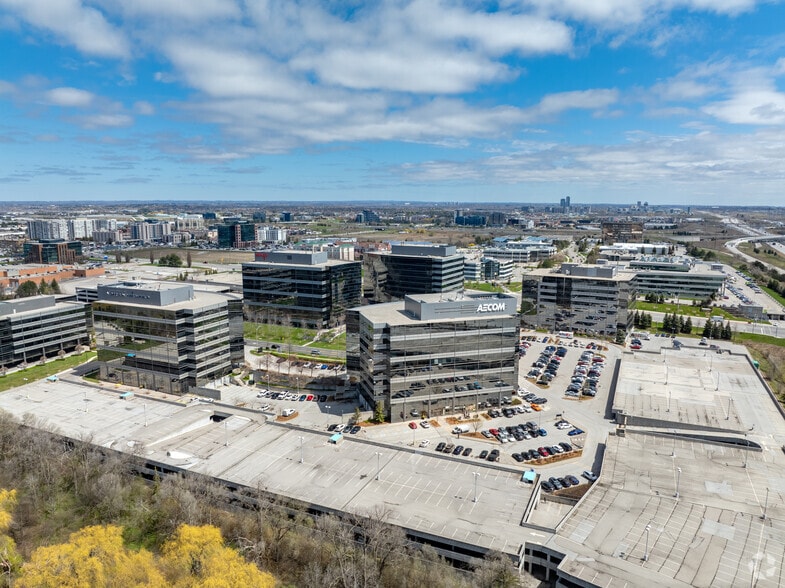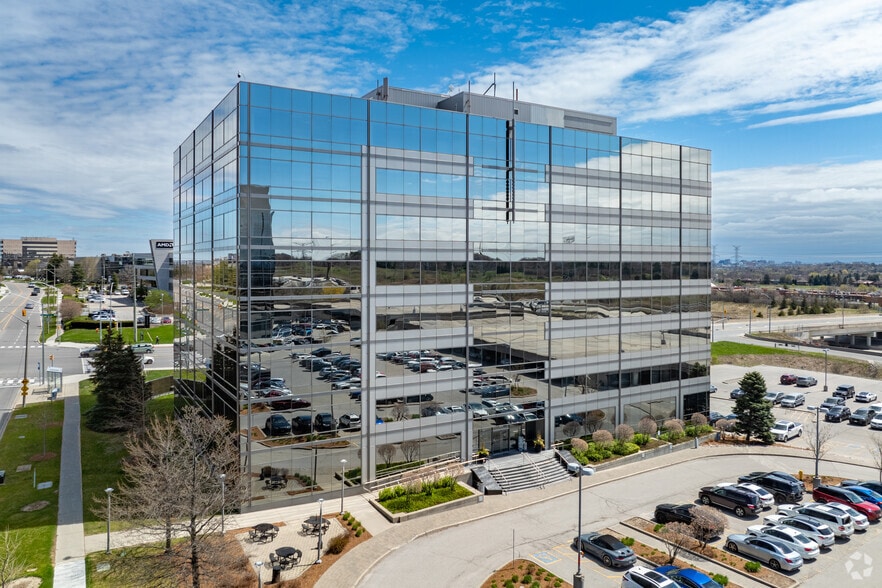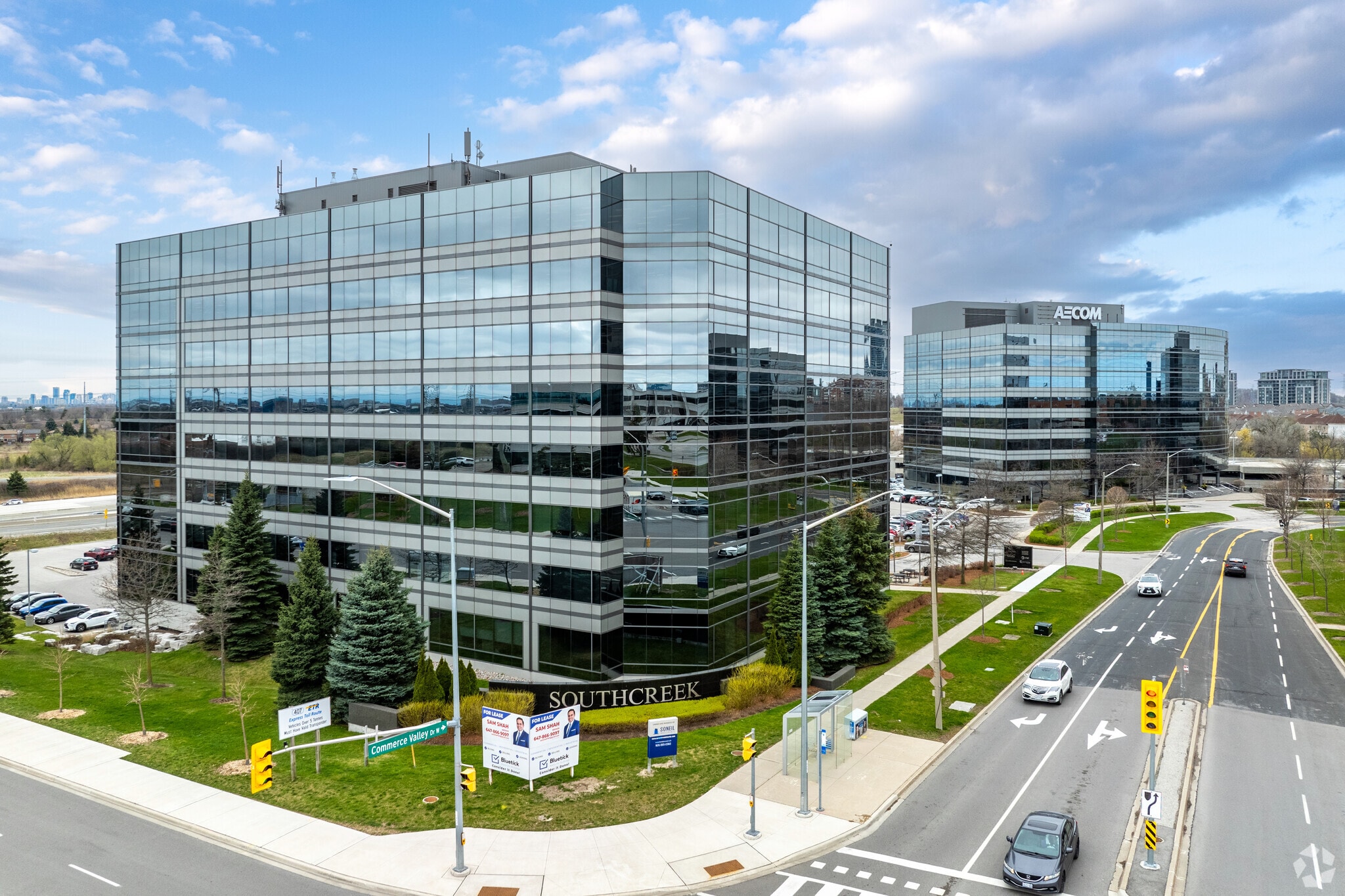Your email has been sent.

Southcreek Corporate Centre Markham, ON L3T 7V9 3,345 - 80,326 SF of Office Space Available



PARK HIGHLIGHTS
- Southcreek Corporate Centre presents Grade A office suites from 3,345-18,256 SF that feature a refined build-out, natural light, & versatile layouts.
- Ample free parking, an on-site print shop, and beautifully maintained grounds enhance daily convenience for high-performing organizations.
- Retailers, restaurants, hotels, and everyday services along Highway 7, such as Tim Hortons, McDonald’s, and local eateries a short drive away.
- Select from various move-in-ready office suites with access to advanced HVAC, professional management, and on-site fitness center and restaurant.
- Exceptional access to Highways 7, 404, 401, and 407 pairs with a YRT stop at the door and Viva service along Highway 7 for seamless connectivity.
- Located in the Markham-Richmond Hill office hub near major tenants like GE, AMD, Seneca, WSP, and Allstate, the campus delivers prestige value.
PARK FACTS
| Total Space Available | 80,326 SF | Park Type | Office Park |
| Total Space Available | 80,326 SF |
| Park Type | Office Park |
ALL AVAILABLE SPACES(6)
Display Rental Rate as
- SPACE
- SIZE
- TERM
- RENTAL RATE
- SPACE USE
- CONDITION
- AVAILABLE
- Lease rate does not include utilities, property expenses or building services
- Central Air and Heating
- Space is in Excellent Condition
- Natural Light
An exceptional opportunity to lease up to 400 parking spaces at a prime Commerce Valley location. These surface spaces are situated within a secure, professionally managed office complex. The lot is fully paved, distinctly lined, and features ample lighting for overnight security. This space offers 24/7 accessibility and is perfectly suited for large corporate fleets, dealership storage, or car rental agencies requiring immediate bulk inventory space.
- Lease rate does not include utilities, property expenses or building services
- Space is in Excellent Condition
- Natural Light
- Mostly Open Floor Plan Layout
- Central Air and Heating
- Lease rate does not include utilities, property expenses or building services
- Natural Light
- Central Air and Heating
Commercial office space for lease.
- Lease rate does not include utilities, property expenses or building services
- Mostly Open Floor Plan Layout
- Conference Rooms
- Space is in Excellent Condition
- Elevator Access
- Drop Ceilings
- After Hours HVAC Available
- Emergency Lighting
- Energy Performance Rating - A
- Partially Built-Out as Standard Office
- Partitioned Offices
- Finished Ceilings: 12’
- Central Air and Heating
- Fully Carpeted
- Natural Light
- Bicycle Storage
- Accent Lighting
- Common Parts WC Facilities
| Space | Size | Term | Rental Rate | Space Use | Condition | Available |
| Ground, Ste 105 | 3,345 SF | 1-10 Years | $13.78 USD/SF/YR $1.15 USD/SF/MO $46,088 USD/YR $3,841 USD/MO | Office | - | Now |
| Ground, Ste Parking | 40,000 SF | Negotiable | Upon Request Upon Request Upon Request Upon Request | Office | - | Now |
| 5th Floor, Ste 500 | 7,708 SF | Negotiable | $13.78 USD/SF/YR $1.15 USD/SF/MO $106,203 USD/YR $8,850 USD/MO | Office | - | Now |
| 6th Floor, Ste 600 | 18,256 SF | Negotiable | $13.78 USD/SF/YR $1.15 USD/SF/MO $251,537 USD/YR $20,961 USD/MO | Office | - | Now |
| 7th Floor, Ste 700 | 5,753 SF | 3-5 Years | $13.78 USD/SF/YR $1.15 USD/SF/MO $79,267 USD/YR $6,606 USD/MO | Office | Partial Build-Out | Now |
125 Commerce Valley Dr W - Ground - Ste 105
125 Commerce Valley Dr W - Ground - Ste Parking
125 Commerce Valley Dr W - 5th Floor - Ste 500
125 Commerce Valley Dr W - 6th Floor - Ste 600
125 Commerce Valley Dr W - 7th Floor - Ste 700
- SPACE
- SIZE
- TERM
- RENTAL RATE
- SPACE USE
- CONDITION
- AVAILABLE
- Lease rate does not include utilities, property expenses or building services
- Central Air and Heating
- Space is in Excellent Condition
- Natural Light
| Space | Size | Term | Rental Rate | Space Use | Condition | Available |
| 2nd Floor, Ste 251 | 5,264 SF | 1-10 Years | $13.78 USD/SF/YR $1.15 USD/SF/MO $72,529 USD/YR $6,044 USD/MO | Office | - | Now |
55 Commerce Valley Dr W - 2nd Floor - Ste 251
125 Commerce Valley Dr W - Ground - Ste 105
| Size | 3,345 SF |
| Term | 1-10 Years |
| Rental Rate | $13.78 USD/SF/YR |
| Space Use | Office |
| Condition | - |
| Available | Now |
- Lease rate does not include utilities, property expenses or building services
- Space is in Excellent Condition
- Central Air and Heating
- Natural Light
125 Commerce Valley Dr W - Ground - Ste Parking
| Size | 40,000 SF |
| Term | Negotiable |
| Rental Rate | Upon Request |
| Space Use | Office |
| Condition | - |
| Available | Now |
An exceptional opportunity to lease up to 400 parking spaces at a prime Commerce Valley location. These surface spaces are situated within a secure, professionally managed office complex. The lot is fully paved, distinctly lined, and features ample lighting for overnight security. This space offers 24/7 accessibility and is perfectly suited for large corporate fleets, dealership storage, or car rental agencies requiring immediate bulk inventory space.
125 Commerce Valley Dr W - 5th Floor - Ste 500
| Size | 7,708 SF |
| Term | Negotiable |
| Rental Rate | $13.78 USD/SF/YR |
| Space Use | Office |
| Condition | - |
| Available | Now |
- Lease rate does not include utilities, property expenses or building services
- Mostly Open Floor Plan Layout
- Space is in Excellent Condition
- Central Air and Heating
- Natural Light
125 Commerce Valley Dr W - 6th Floor - Ste 600
| Size | 18,256 SF |
| Term | Negotiable |
| Rental Rate | $13.78 USD/SF/YR |
| Space Use | Office |
| Condition | - |
| Available | Now |
- Lease rate does not include utilities, property expenses or building services
- Central Air and Heating
- Natural Light
125 Commerce Valley Dr W - 7th Floor - Ste 700
| Size | 5,753 SF |
| Term | 3-5 Years |
| Rental Rate | $13.78 USD/SF/YR |
| Space Use | Office |
| Condition | Partial Build-Out |
| Available | Now |
Commercial office space for lease.
- Lease rate does not include utilities, property expenses or building services
- Partially Built-Out as Standard Office
- Mostly Open Floor Plan Layout
- Partitioned Offices
- Conference Rooms
- Finished Ceilings: 12’
- Space is in Excellent Condition
- Central Air and Heating
- Elevator Access
- Fully Carpeted
- Drop Ceilings
- Natural Light
- After Hours HVAC Available
- Bicycle Storage
- Emergency Lighting
- Accent Lighting
- Energy Performance Rating - A
- Common Parts WC Facilities
55 Commerce Valley Dr W - 2nd Floor - Ste 251
| Size | 5,264 SF |
| Term | 1-10 Years |
| Rental Rate | $13.78 USD/SF/YR |
| Space Use | Office |
| Condition | - |
| Available | Now |
- Lease rate does not include utilities, property expenses or building services
- Space is in Excellent Condition
- Central Air and Heating
- Natural Light
SELECT TENANTS AT THIS PROPERTY
- Engie
- Global provider of low-carbon energy services founded in 2008 and headquartered in France.
- Lexmark International
- Global provider of printing and imaging products an software based in Lexington, Kentucky.
- Qualcomm Technologies, Inc.
- Designs semiconductors and wireless technology solutions for global connectivity.
- Stantec
- Global leader in sustainable architecture, engineering, and environmental consulting solutions.
- Universal Logistics
- Freight forwarder and customs broker, based in Markham, Ontario and founded in 1949.
PARK OVERVIEW
Southcreek Corporate Centre offers the opportunity to secure premium office space in the Greater Toronto Area. Suites ranging from 3,345 to 18,256 square feet offer a refined and versatile office layout within a Grade A, BOMA BEST Platinum and LEED Silver-certified building. Designed with productivity in mind, the space features a premium build-out with abundant natural light, a balanced mix of private offices, training and meeting rooms, a large lunchroom, and generous cubicle space. The layout supports efficiency by combining enclosed work areas with open collaboration spaces. Select from various move-in-ready suites, with access to advanced HVAC systems, professional on-site management, and a selection of amenities, including a fitness center, restaurant, ample free surface parking, and an on-site print shop. Southcreek Corporate Centre offers a compelling workplace environment for high-performing organizations. The office campus’s strategic position strengthens its value proposition with unmatched transportation connectivity and everyday convenience. Exceptional visibility and immediate highway access to Highways 7, 404, and 401, with ramp access to Highway 407 just steps away. Occupants enjoy easy access to public transit, including the York Region Transit stop that sits directly in front of the property, with service to Don Mills Station. The Viva rapid bus network connects to Richmond Hill Centre and Unionville GO. Business travelers enjoy a 30-minute commute to Pearson International Airport and Toronto’s Financial Core. Within a five-minute walk, employees benefit from a dense cluster of retailers, restaurants, hotels, and services along Highway 7, such as Tim Hortons, McDonald's, Subway, and many favorite local eateries. Set within the Markham-Richmond Hill market, one of Canada’s most significant office nodes, Southcreek Corporate Centre positions tenants within an established economic ecosystem with major users in personal services, manufacturing, government, and insurance. Prominent occupiers include GE, AMD, Seneca College, WSP, and Allstate Insurance. Southcreek Corporate Centre stands out as a top-tier workplace destination that blends efficiency, prestige, and connectivity into a single, compelling leasing opportunity.
PARK BROCHURE
ABOUT MARKHAM-RICHMOND HILL
The Markham-Richmond Hill area is significant in terms of office inventory, as it ranks 10th in Canada and fifth within the Greater Toronto Area in terms of office square footage, with over 13.1 million square feet. Major office tenants in the submarket are in the personal services, manufacturing, government, and insurance industries. The largest tenant in terms of office square footage occupied is GE, the American multinational conglomerate. Other major tenants include graphic card manufacturer AMD, Seneca College, consulting company WSP, and Allstate Insurance.
Markham-Richmond Hill offers a significant discount to tenants willing to move outside of the Toronto central business districts. That being said, the submarket boasts easy access to Highway 404 and 407 with travel times to Pearson International Airport and Toronto’s Financial Core under 30 minutes. The area offers a substantial discount to the metro average and an even greater one to Downtown Toronto’s Financial Core.
NEARBY AMENITIES
RESTAURANTS |
|||
|---|---|---|---|
| The Power Bar | - | - | 2 min walk |
| La Prep | - | - | 4 min walk |
| The Alley | - | - | 9 min walk |
| Kung Fu Tea | - | - | 9 min walk |
| Kakushin | - | - | 9 min walk |
| The Captain's Boil | Seafood | $$$$ | 9 min walk |
| Moon Pasta | - | - | 9 min walk |
| Korean Grill House | - | - | 8 min walk |
| Szechuan Legend Restaurant | - | - | 8 min walk |
| Donburi | - | - | 8 min walk |
RETAIL |
||
|---|---|---|
| Timberland | Unisex Apparel | 4 min walk |
| Nike | Shoes | 6 min walk |
| Edward Jones | Finance Company | 8 min walk |
| Grainger | Hardware | 9 min walk |
| T&T Supermarket | Supermarket | 9 min walk |
| CIBC | Bank | 9 min walk |
| National Bank of Canada | Bank | 11 min walk |
| The Printing House | Other Retail | 11 min walk |
| BMO Bank of Montreal | Bank | 12 min walk |
| Swarovski | Jewelry/Watches | 12 min walk |
HOTELS |
|
|---|---|
| Sonesta ES Suites |
120 rooms
2 min drive
|
| Residence Inn |
100 rooms
2 min drive
|
| Courtyard |
144 rooms
3 min drive
|
| Holiday Inn Express |
117 rooms
3 min drive
|
| Hilton Garden Inn |
145 rooms
3 min drive
|
| Delta Hotel |
208 rooms
4 min drive
|
| Sheraton Hotel |
312 rooms
5 min drive
|
LEASING TEAM
LEASING TEAM

Sam Shah, Broker
Darshil Shah, Salesperson
Presented by

Southcreek Corporate Centre | Markham, ON L3T 7V9
Hmm, there seems to have been an error sending your message. Please try again.
Thanks! Your message was sent.











