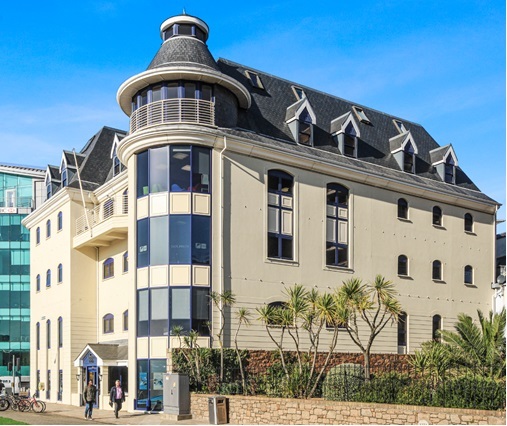Kingsgate House 55 Esplanade 2,027 - 4,921 SF of Office Space Available in Jersey JE2 3QB

ALL AVAILABLE SPACES(2)
Display Rental Rate as
- SPACE
- SIZE
- TERM
- RENTAL RATE
- SPACE USE
- CONDITION
- AVAILABLE
The Second Floor & Fifth Floor suites are available jointly or separately. We attach a plan of the Second Floor for reference purposes.
- Use Class: E
- Open Floor Plan Layout
- Reception Area
- Elevator Access
- Drop Ceilings
- Shower Facilities
- Open-Plan
- Comfort cooling/heating system
- Partially Built-Out as Standard Office
- Central Air Conditioning
- Kitchen
- Raised Floor
- Natural Light
- Common Parts WC Facilities
- Versatile part open plan/part cellularised layout
- Up to 6 basement parking spaces
The Second Floor & Fifth Floor suites are available jointly or separately. We attach a plan of the Second Floor for reference purposes.
- Use Class: E
- Open Floor Plan Layout
- Reception Area
- Elevator Access
- Drop Ceilings
- Shower Facilities
- Open-Plan
- Comfort cooling/heating system
- Partially Built-Out as Standard Office
- Central Air Conditioning
- Kitchen
- Raised Floor
- Natural Light
- Common Parts WC Facilities
- Versatile part open plan/part cellularised layout
- Up to 6 basement parking spaces
| Space | Size | Term | Rental Rate | Space Use | Condition | Available |
| 2nd Floor | 2,894 SF | 9 Years | $39.14 /SF/YR | Office | Partial Build-Out | Now |
| 5th Floor | 2,027 SF | 9 Years | $39.14 /SF/YR | Office | Partial Build-Out | Now |
2nd Floor
| Size |
| 2,894 SF |
| Term |
| 9 Years |
| Rental Rate |
| $39.14 /SF/YR |
| Space Use |
| Office |
| Condition |
| Partial Build-Out |
| Available |
| Now |
5th Floor
| Size |
| 2,027 SF |
| Term |
| 9 Years |
| Rental Rate |
| $39.14 /SF/YR |
| Space Use |
| Office |
| Condition |
| Partial Build-Out |
| Available |
| Now |
PROPERTY OVERVIEW
The property comprises a prominent office building arranged on ground and four upper floors with a purpose built basement car park accessed from Gloucester Street. The property is situated on the Esplanade, Jersey’s prime financial business district office location. The property occupies a prominent position at the junction of the Esplanade and Gloucester Street with uninterrupted views across the Waterfront and extended views to Elizabeth Castle and St Aubin. The property is approximately five minutes’ walking distance from the principal retailing district of King Street/Queen Street. It also benefits from being within two minutes’ walking distance of Patriotic Street multi-storey car park.
- Raised Floor
- Air Conditioning






