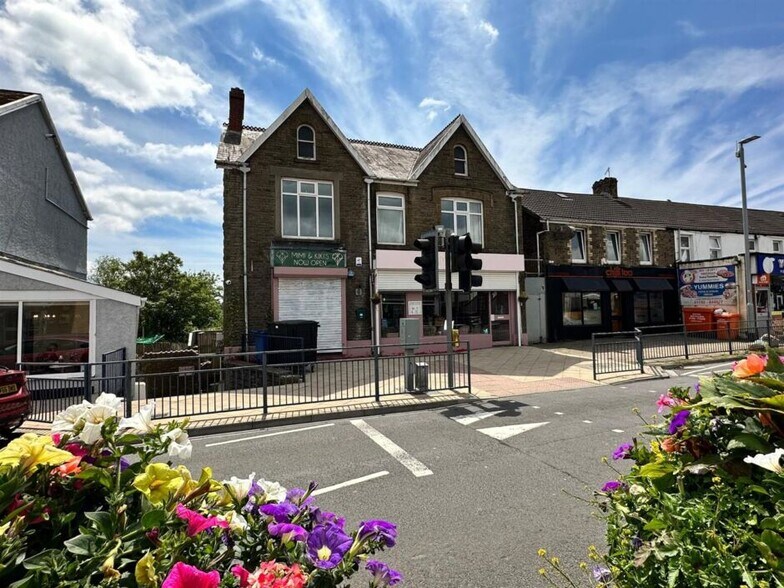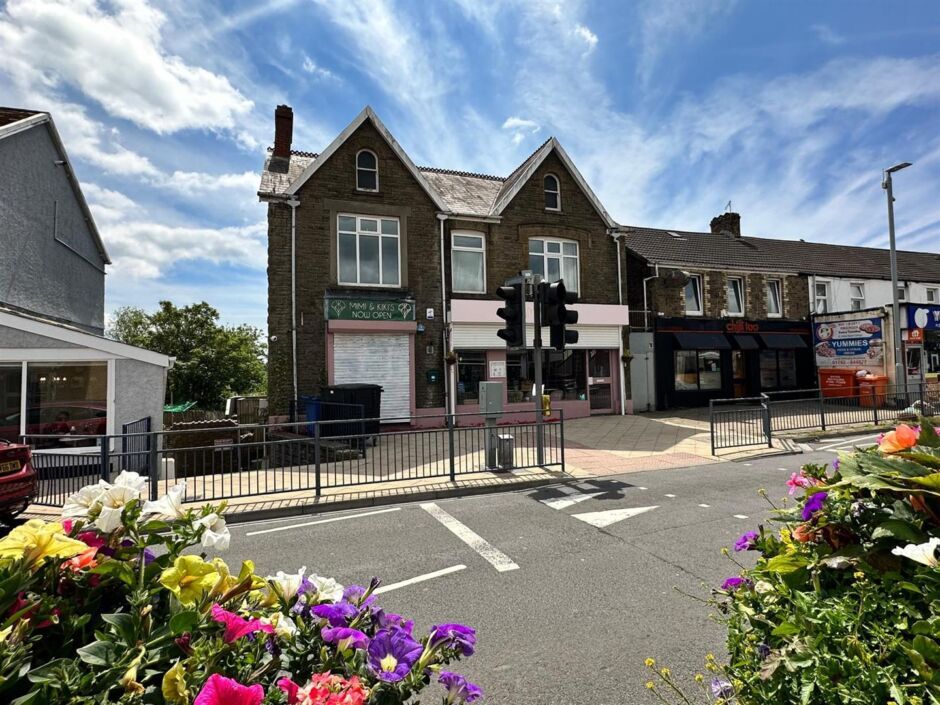
55 High St | Swansea SA6 5LH
This feature is unavailable at the moment.
We apologize, but the feature you are trying to access is currently unavailable. We are aware of this issue and our team is working hard to resolve the matter.
Please check back in a few minutes. We apologize for the inconvenience.
- LoopNet Team
This Retail Property is no longer advertised on LoopNet.com.
55 High St
Swansea SA6 5LH
Retail Property For Sale

INVESTMENT HIGHLIGHTS
- Large mixed use property fronting a prominant main road position
- Ease of access to main a4067 and m4 (j45) approx. 1.5 miles away
- Fronting the prime retail area within village of Clydach
PROPERTY FACTS
Property Type
Retail
Property Subtype
Restaurant
Building Size
2,011 SF
Building Class
B
Year Built
1894
Tenancy
Single
Building Height
3 Stories
Building FAR
0.74
Lot Size
0.06 AC
Frontage
39’ on High Street
AMENITIES
- Restaurant
- Storage Space
LINKS
Listing ID: 33930113
Date on Market: 11/20/2024
Last Updated:
Address: 55 High St, Swansea SA6 5LH
The Retail Property at 55 High St, Swansea, SA6 5LH is no longer being advertised on LoopNet.com. Contact the broker for information on availability.
1 of 1
VIDEOS
MATTERPORT 3D EXTERIOR
MATTERPORT 3D TOUR
PHOTOS
STREET VIEW
STREET
MAP

Link copied
Your LoopNet account has been created!
Thank you for your feedback.
Please Share Your Feedback
We welcome any feedback on how we can improve LoopNet to better serve your needs.X
{{ getErrorText(feedbackForm.starRating, "rating") }}
255 character limit ({{ remainingChars() }} charactercharacters remainingover)
{{ getErrorText(feedbackForm.msg, "rating") }}
{{ getErrorText(feedbackForm.fname, "first name") }}
{{ getErrorText(feedbackForm.lname, "last name") }}
{{ getErrorText(feedbackForm.phone, "phone number") }}
{{ getErrorText(feedbackForm.phonex, "phone extension") }}
{{ getErrorText(feedbackForm.email, "email address") }}
You can provide feedback any time using the Help button at the top of the page.
