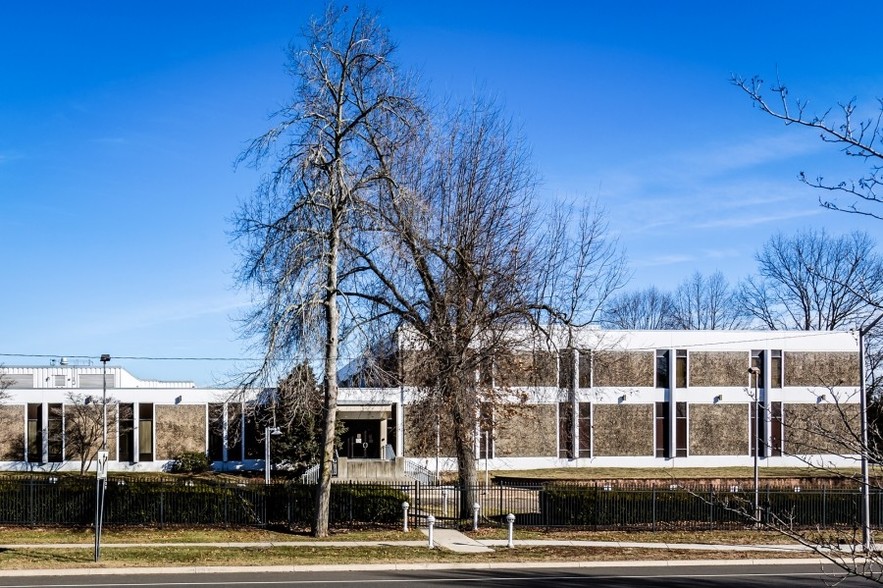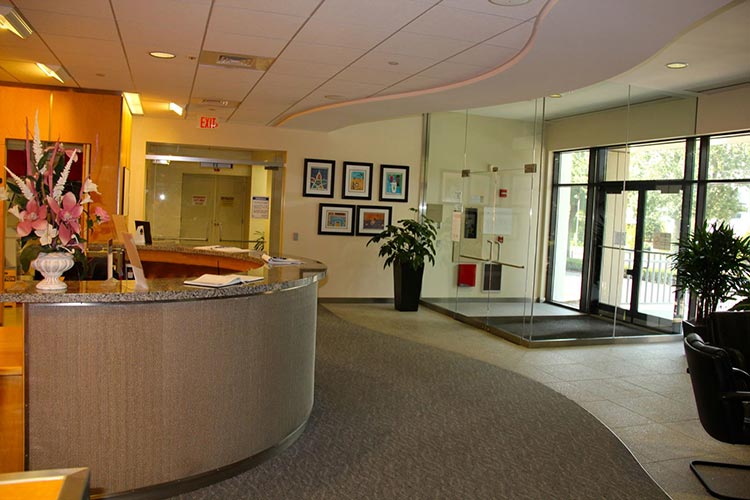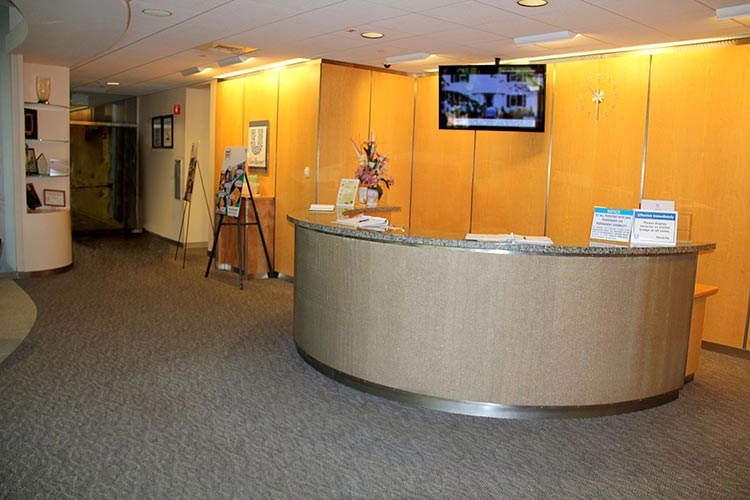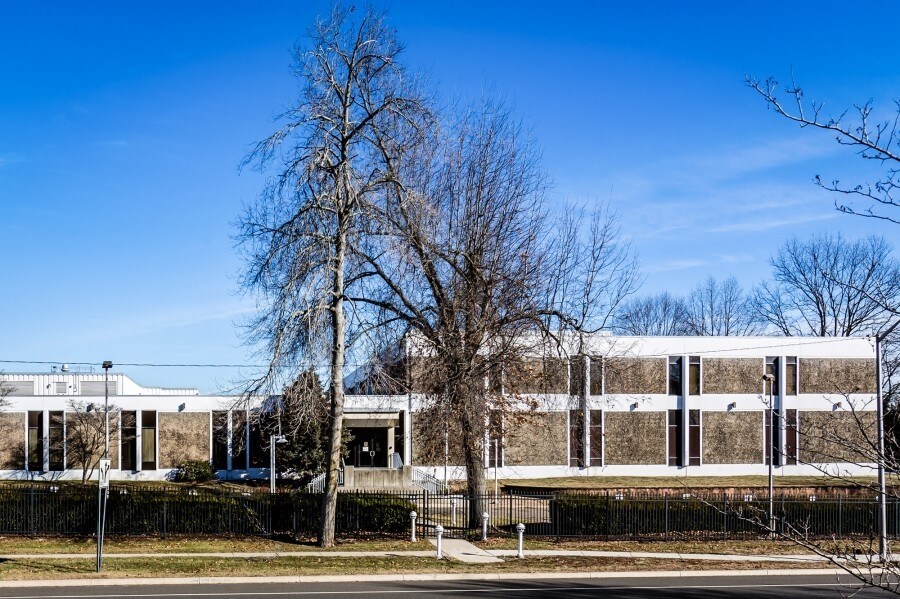Your email has been sent.
Display Rental Rate as
- SPACE
- SIZE
- TERM
- RENTAL RATE
- SPACE USE
- CONDITION
- AVAILABLE
57,013 RSF of office space and 9,119RSF of flex space is available for lease. The flex spaces are on the ground floor and office space is available on the first and second floor of a 97,263 RSF building. The office spaces feature over 40+ private window offices, countless interior offices, multiple conference rooms, a training center, restrooms, café areas, and several bullpen areas. One flex space features open space with 9’ to 10’ 6”ceilings,and a garage door with direct access outside the building. Each space can be subdivided or taken as one
- Lease rate does not include utilities, property expenses or building services
- Mostly Open Floor Plan Layout
- Can be combined with additional space(s) for up to 66,132 SF of adjacent space
- Fully Built-Out as Standard Office
- Fits 23 - 73 People
- Central Air Conditioning
| Space | Size | Term | Rental Rate | Space Use | Condition | Available |
| 1st Floor | 9,119 SF | Negotiable | $10.00 /SF/YR $0.83 /SF/MO $91,190 /YR $7,599 /MO | Office/Retail | Full Build-Out | Now |
1st Floor
| Size |
| 9,119 SF |
| Term |
| Negotiable |
| Rental Rate |
| $10.00 /SF/YR $0.83 /SF/MO $91,190 /YR $7,599 /MO |
| Space Use |
| Office/Retail |
| Condition |
| Full Build-Out |
| Available |
| Now |
- SPACE
- SIZE
- TERM
- RENTAL RATE
- SPACE USE
- CONDITION
- AVAILABLE
57,013 RSF of office space and 9,119RSF of flex space is available for lease. The flex spaces are on the ground floor and office space is available on the first and second floor of a 97,263 RSF building. The office spaces feature over 40+ private window offices, countless interior offices, multiple conference rooms, a training center, restrooms, café areas, and several bullpen areas. One flex space features open space with 9’ to 10’ 6”ceilings,and a garage door with direct access outside the building. Each space can be subdivided or taken as one
- Lease rate does not include utilities, property expenses or building services
- Mostly Open Floor Plan Layout
- Can be combined with additional space(s) for up to 66,132 SF of adjacent space
- Fully Built-Out as Standard Office
- Fits 23 - 73 People
- Central Air Conditioning
57,013 RSF of office space and 9,119RSF of flex space is available for lease. The flex spaces are on the ground floor and office space is available on the first and second floor of a 97,263 RSF building. The office spaces feature over 40+ private window offices, countless interior offices, multiple conference rooms, a training center, restrooms, café areas, and several bullpen areas. One flex space features open space with 9’ to 10’ 6”ceilings,and a garage door with direct access outside the building. Each space can be subdivided or taken as one
- Lease rate does not include utilities, property expenses or building services
- Mostly Open Floor Plan Layout
- Space is in Excellent Condition
- Central Air Conditioning
- Fully Built-Out as Standard Office
- Fits 75 - 239 People
- Can be combined with additional space(s) for up to 66,132 SF of adjacent space
57,013 RSF of office space and 9,119RSF of flex space is available for lease. The flex spaces are on the ground floor and office space is available on the first and second floor of a 97,263 RSF building. The office spaces feature over 40+ private window offices, countless interior offices, multiple conference rooms, a training center, restrooms, café areas, and several bullpen areas. One flex space features open space with 9’ to 10’ 6”ceilings,and a garage door with direct access outside the building. Each space can be subdivided or taken as one
- Lease rate does not include utilities, property expenses or building services
- Mostly Open Floor Plan Layout
- Space is in Excellent Condition
- Central Air Conditioning
- Fully Built-Out as Standard Office
- Fits 68 - 218 People
- Can be combined with additional space(s) for up to 66,132 SF of adjacent space
| Space | Size | Term | Rental Rate | Space Use | Condition | Available |
| 1st Floor | 9,119 SF | Negotiable | $10.00 /SF/YR $0.83 /SF/MO $91,190 /YR $7,599 /MO | Office/Retail | Full Build-Out | Now |
| 1st Floor | 29,824 SF | Negotiable | $8.00 /SF/YR $0.67 /SF/MO $238,592 /YR $19,883 /MO | Office | Full Build-Out | Now |
| 2nd Floor | 27,189 SF | Negotiable | $8.00 /SF/YR $0.67 /SF/MO $217,512 /YR $18,126 /MO | Office | Full Build-Out | Now |
1st Floor
| Size |
| 9,119 SF |
| Term |
| Negotiable |
| Rental Rate |
| $10.00 /SF/YR $0.83 /SF/MO $91,190 /YR $7,599 /MO |
| Space Use |
| Office/Retail |
| Condition |
| Full Build-Out |
| Available |
| Now |
1st Floor
| Size |
| 29,824 SF |
| Term |
| Negotiable |
| Rental Rate |
| $8.00 /SF/YR $0.67 /SF/MO $238,592 /YR $19,883 /MO |
| Space Use |
| Office |
| Condition |
| Full Build-Out |
| Available |
| Now |
2nd Floor
| Size |
| 27,189 SF |
| Term |
| Negotiable |
| Rental Rate |
| $8.00 /SF/YR $0.67 /SF/MO $217,512 /YR $18,126 /MO |
| Space Use |
| Office |
| Condition |
| Full Build-Out |
| Available |
| Now |
1st Floor
| Size | 9,119 SF |
| Term | Negotiable |
| Rental Rate | $10.00 /SF/YR |
| Space Use | Office/Retail |
| Condition | Full Build-Out |
| Available | Now |
57,013 RSF of office space and 9,119RSF of flex space is available for lease. The flex spaces are on the ground floor and office space is available on the first and second floor of a 97,263 RSF building. The office spaces feature over 40+ private window offices, countless interior offices, multiple conference rooms, a training center, restrooms, café areas, and several bullpen areas. One flex space features open space with 9’ to 10’ 6”ceilings,and a garage door with direct access outside the building. Each space can be subdivided or taken as one
- Lease rate does not include utilities, property expenses or building services
- Fully Built-Out as Standard Office
- Mostly Open Floor Plan Layout
- Fits 23 - 73 People
- Can be combined with additional space(s) for up to 66,132 SF of adjacent space
- Central Air Conditioning
1st Floor
| Size | 29,824 SF |
| Term | Negotiable |
| Rental Rate | $8.00 /SF/YR |
| Space Use | Office |
| Condition | Full Build-Out |
| Available | Now |
57,013 RSF of office space and 9,119RSF of flex space is available for lease. The flex spaces are on the ground floor and office space is available on the first and second floor of a 97,263 RSF building. The office spaces feature over 40+ private window offices, countless interior offices, multiple conference rooms, a training center, restrooms, café areas, and several bullpen areas. One flex space features open space with 9’ to 10’ 6”ceilings,and a garage door with direct access outside the building. Each space can be subdivided or taken as one
- Lease rate does not include utilities, property expenses or building services
- Fully Built-Out as Standard Office
- Mostly Open Floor Plan Layout
- Fits 75 - 239 People
- Space is in Excellent Condition
- Can be combined with additional space(s) for up to 66,132 SF of adjacent space
- Central Air Conditioning
2nd Floor
| Size | 27,189 SF |
| Term | Negotiable |
| Rental Rate | $8.00 /SF/YR |
| Space Use | Office |
| Condition | Full Build-Out |
| Available | Now |
57,013 RSF of office space and 9,119RSF of flex space is available for lease. The flex spaces are on the ground floor and office space is available on the first and second floor of a 97,263 RSF building. The office spaces feature over 40+ private window offices, countless interior offices, multiple conference rooms, a training center, restrooms, café areas, and several bullpen areas. One flex space features open space with 9’ to 10’ 6”ceilings,and a garage door with direct access outside the building. Each space can be subdivided or taken as one
- Lease rate does not include utilities, property expenses or building services
- Fully Built-Out as Standard Office
- Mostly Open Floor Plan Layout
- Fits 68 - 218 People
- Space is in Excellent Condition
- Can be combined with additional space(s) for up to 66,132 SF of adjacent space
- Central Air Conditioning
PROPERTY OVERVIEW
The building is conveniently located just off Exit 11 on Route 8 with easy access to the Merritt Parkway (Route 15),I-95, and I-84.
PROPERTY FACTS
Presented by

55 Merritt Blvd
Hmm, there seems to have been an error sending your message. Please try again.
Thanks! Your message was sent.






