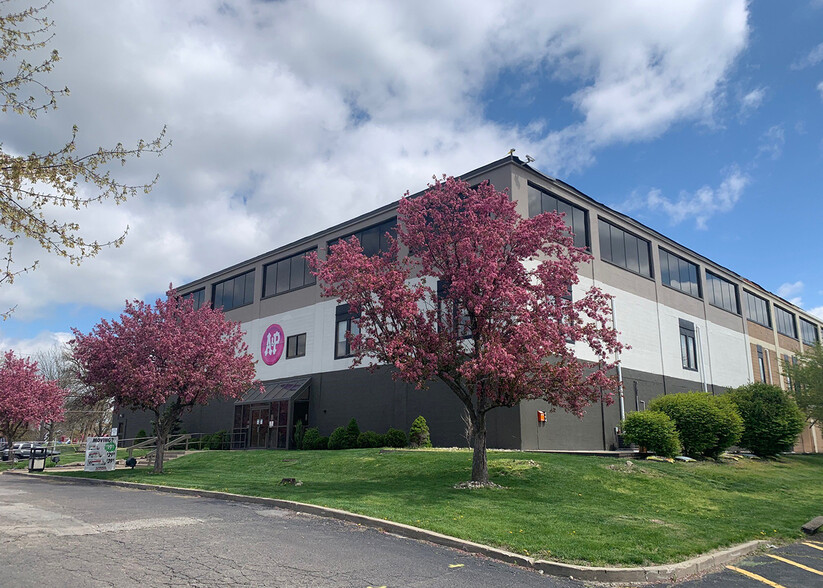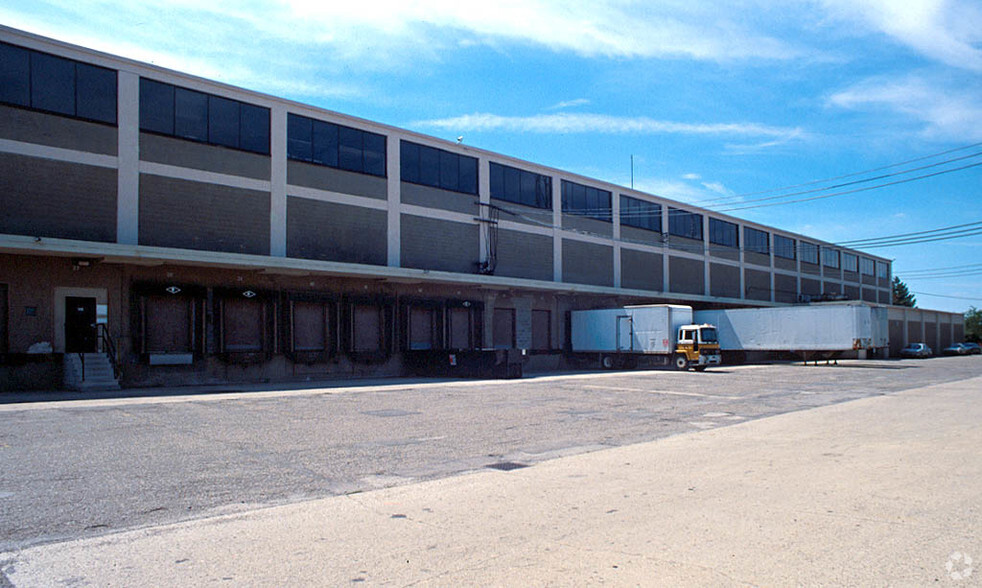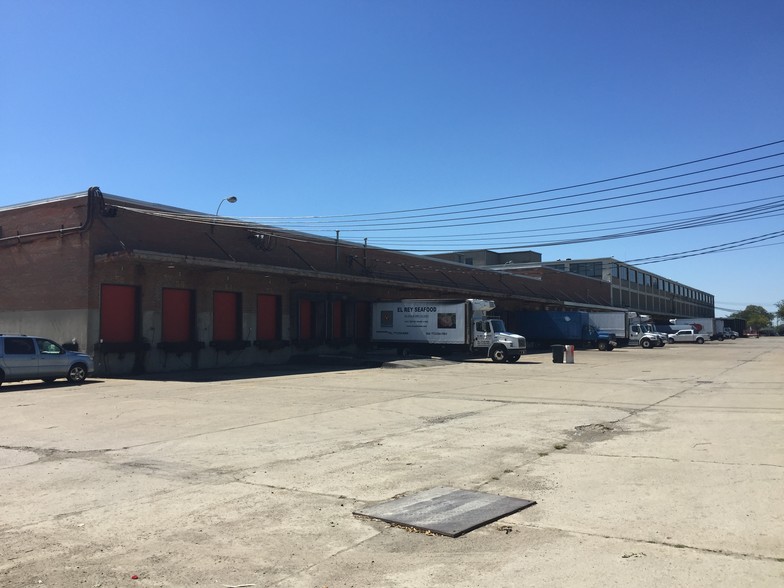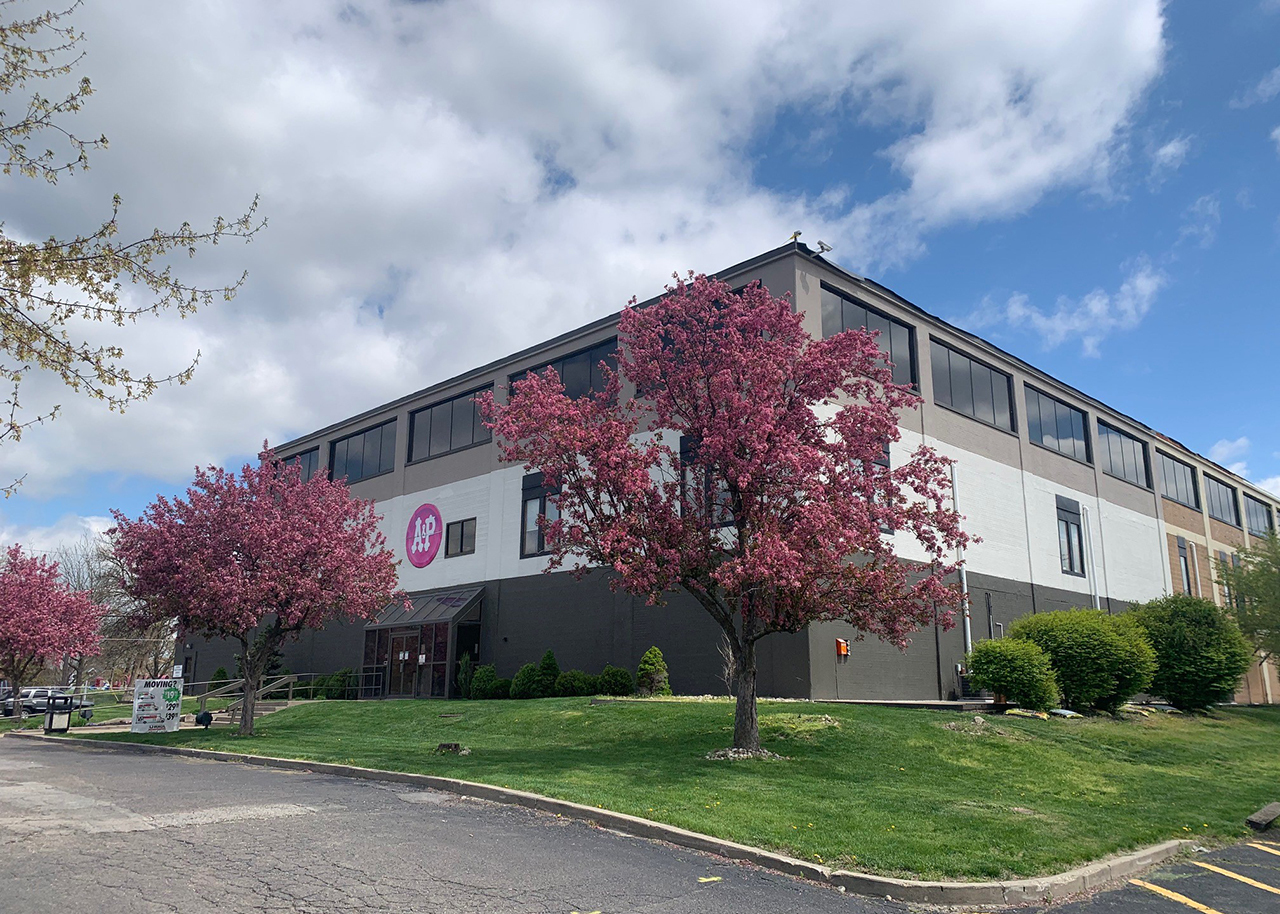
This feature is unavailable at the moment.
We apologize, but the feature you are trying to access is currently unavailable. We are aware of this issue and our team is working hard to resolve the matter.
Please check back in a few minutes. We apologize for the inconvenience.
- LoopNet Team
thank you

Your email has been sent!
A&P Building 55 S State Ave
2 - 20,002 SF of Space Available in Indianapolis, IN 46201



HIGHLIGHTS
- Flex/warehouse spaces available up to 10,000 SF
- On-site security, maintenance, property management & free parking
- Downtown Indy market
- Fenced truck and/or trailer parking also available
- Auditorium & conference center available, as well as shared breakroom
FEATURES
ALL AVAILABLE SPACES(3)
Display Rental Rate as
- SPACE
- SIZE
- TERM
- RENTAL RATE
- SPACE USE
- CONDITION
- AVAILABLE
Warehouse/Distribution Shared Dock access with private dock doors Drive-in Door
- Lease rate does not include utilities, property expenses or building services
Warehouse/Distribution
- Lease rate does not include utilities, property expenses or building services
+/- 2 AC available for additional parking & trailer storage.
- Fits 1 Person
- Secure Storage
- Corner Space
| Space | Size | Term | Rental Rate | Space Use | Condition | Available |
| 1st Floor - 100 | 3,320-10,000 SF | Negotiable | $8.00 /SF/YR $0.67 /SF/MO $80,000 /YR $6,667 /MO | Industrial | - | Now |
| 1st Floor - 101 | 1,084-10,000 SF | Negotiable | Upon Request Upon Request Upon Request Upon Request | Industrial | - | Now |
| 1st Floor, Ste Lot | 2 SF | Negotiable | Upon Request Upon Request Upon Request Upon Request | Office | - | Now |
1st Floor - 100
| Size |
| 3,320-10,000 SF |
| Term |
| Negotiable |
| Rental Rate |
| $8.00 /SF/YR $0.67 /SF/MO $80,000 /YR $6,667 /MO |
| Space Use |
| Industrial |
| Condition |
| - |
| Available |
| Now |
1st Floor - 101
| Size |
| 1,084-10,000 SF |
| Term |
| Negotiable |
| Rental Rate |
| Upon Request Upon Request Upon Request Upon Request |
| Space Use |
| Industrial |
| Condition |
| - |
| Available |
| Now |
1st Floor, Ste Lot
| Size |
| 2 SF |
| Term |
| Negotiable |
| Rental Rate |
| Upon Request Upon Request Upon Request Upon Request |
| Space Use |
| Office |
| Condition |
| - |
| Available |
| Now |
1st Floor - 100
| Size | 3,320-10,000 SF |
| Term | Negotiable |
| Rental Rate | $8.00 /SF/YR |
| Space Use | Industrial |
| Condition | - |
| Available | Now |
Warehouse/Distribution Shared Dock access with private dock doors Drive-in Door
- Lease rate does not include utilities, property expenses or building services
1st Floor - 101
| Size | 1,084-10,000 SF |
| Term | Negotiable |
| Rental Rate | Upon Request |
| Space Use | Industrial |
| Condition | - |
| Available | Now |
Warehouse/Distribution
- Lease rate does not include utilities, property expenses or building services
1st Floor, Ste Lot
| Size | 2 SF |
| Term | Negotiable |
| Rental Rate | Upon Request |
| Space Use | Office |
| Condition | - |
| Available | Now |
+/- 2 AC available for additional parking & trailer storage.
- Fits 1 Person
- Corner Space
- Secure Storage
PROPERTY OVERVIEW
PROPERTY DESCRIPTION: The A&P Building was designed to serve as an economical workspace catering to small business proprietors & professionals who have moved beyond using their dining room table, basement, or garage as their workspaces. It provides a setting where individuals are immersed in a vibrant community of entrepreneurs fueled by the collaborative atmosphere. This property offers unique flex/warehouse spaces. It also offers 2 acres of fenced land. LOCATION DESCRIPTION: Less than a mile to the I-70 & I-65 interchange on the east side of Downtown Indianapolis - only one mile to The Circle. Just one block south of E. Washington St./US 40, a main E/W thoroughfare through the city. Adjacent to Willard Park & close to neighborhoods like Mass Ave., Fletcher Place, & Fountain Square.
PROPERTY FACTS
Presented by

A&P Building | 55 S State Ave
Hmm, there seems to have been an error sending your message. Please try again.
Thanks! Your message was sent.



