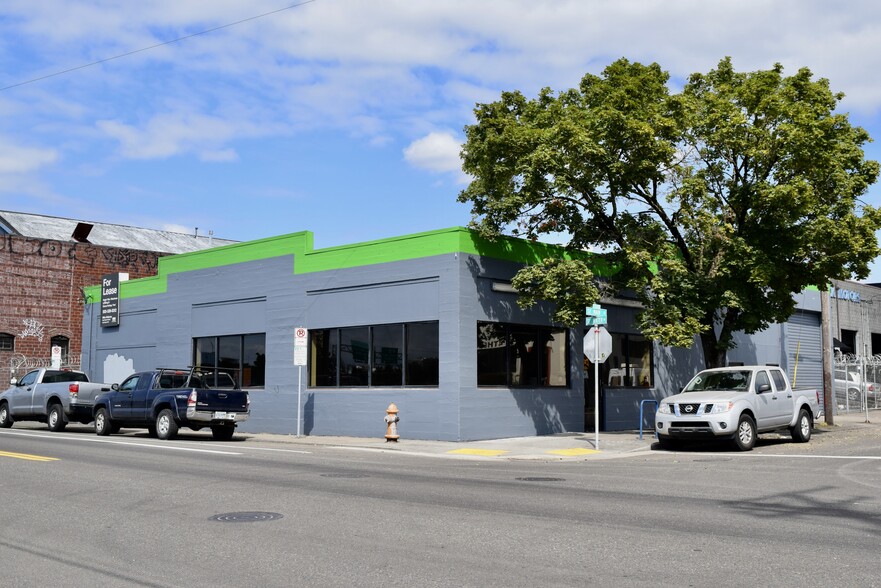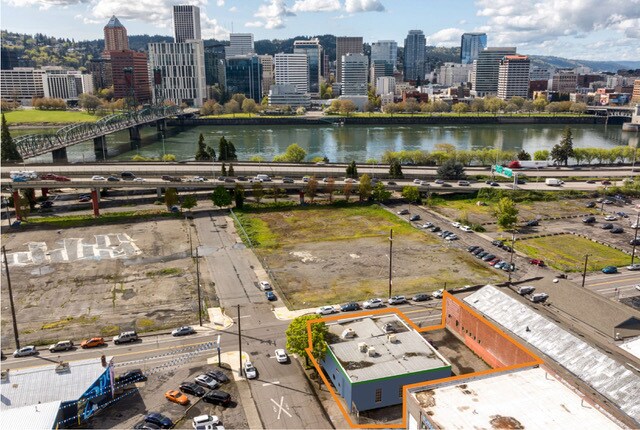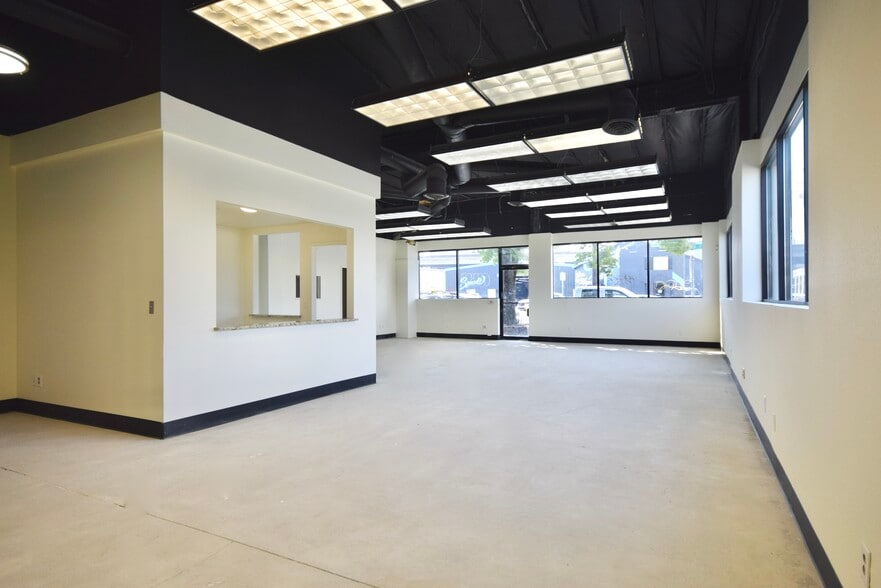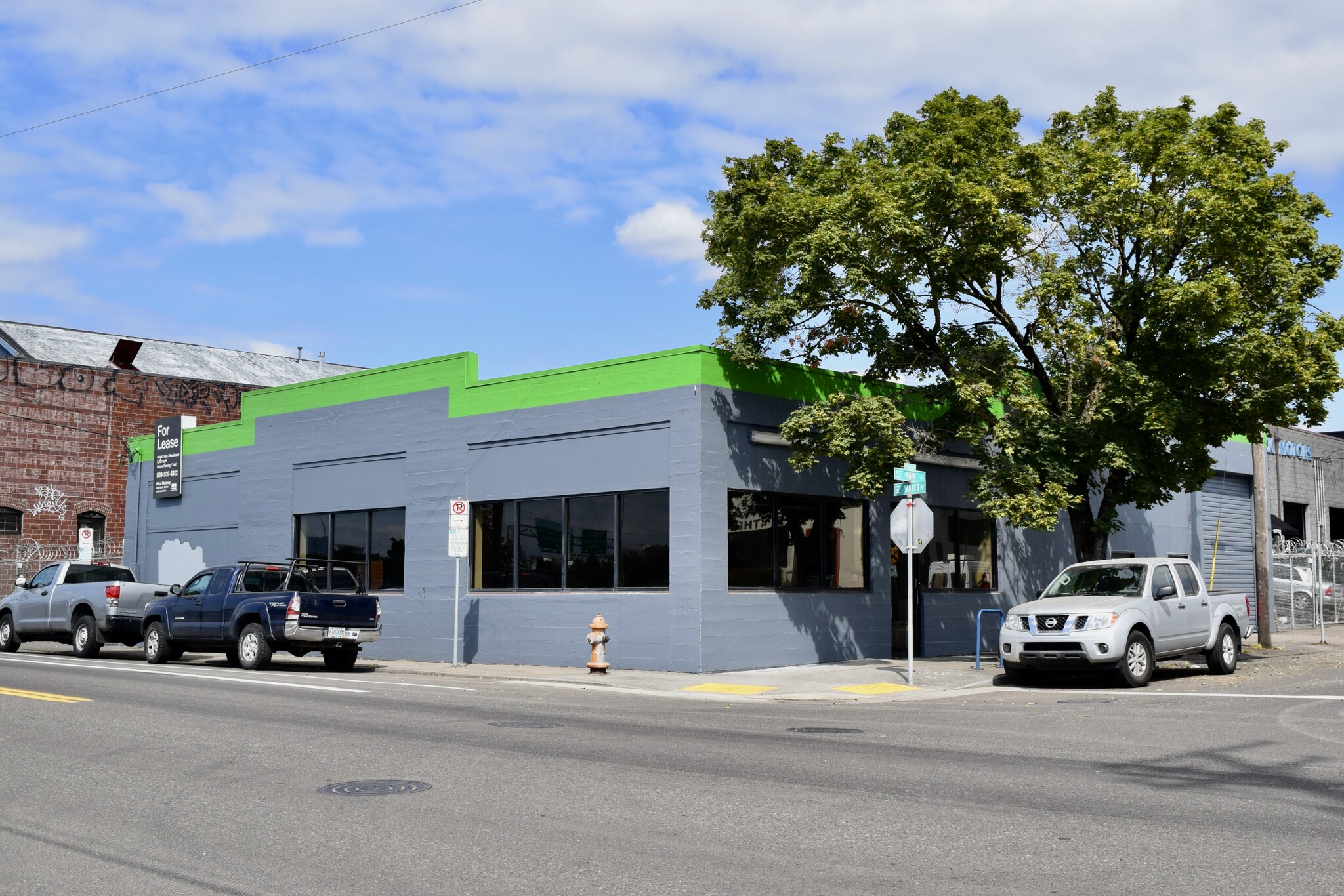Your email has been sent.
55 SE Main St 5,700 SF of Industrial Space Available in Portland, OR 97214



HIGHLIGHTS
- Corner location. Main-floor has a retail showroom
- Private fenced and gated parking lot/yard area
- Warehouse with 18 foot ceilings
FEATURES
ALL AVAILABLE SPACE(1)
Display Rental Rate as
- SPACE
- SIZE
- TERM
- RENTAL RATE
- SPACE USE
- CONDITION
- AVAILABLE
Amazing location just a few minutes to downtown, in the up and coming Central Eastside Industrial District. Located on the corner of SE Main Street and Water Avenue. Just a few blocks from cool hip restaurants, I-5 access, the east side esplanade and waterfront. Views of the downtown skyline, bridges and more. This building has it all and is a perfect little bit of everything for a variety of different types of business; contractors, retailers, furniture builders and retailers, carpenters, just to name a few. Tenant currently renting the warehouse and would possibly stay HIGHLIGHTS • 5,700+/-Sq Ft • Corner location. Main-floor has a retail showroom area with lots of windows. • Warehouse with 18 foot ceilings and approx 1,500 sq ft with a small office. • 3 Tall grade level roll ups with drive thru capabilities. • 2nd Floor has multiple offices and meeting rooms, approx 1,000 sq ft • 2 Restrooms. • Private parking lot/yard area is approx 5,440 sq feet. Surrounds the building with curb cuts on two streets due east drive in and out. It’s fenced and gated at both entrances with razor wire for added security. LOCATION I-5 Access and 84 Access Near Tri-Met Bus line and MAX Light Rail Walk to restaurants, shopping, and apartments on the East and Westside Call Broker For Rate
- 3 Drive Ins
- Warehouse with 18 foot ceilings
- Corner location. Main-floor has a retail showroom
- Private fenced and gated parking lot/yard area
| Space | Size | Term | Rental Rate | Space Use | Condition | Available |
| 1st Floor | 5,700 SF | Negotiable | $15.00 /SF/YR $1.25 /SF/MO $85,500 /YR $7,125 /MO | Industrial | Full Build-Out | Now |
1st Floor
| Size |
| 5,700 SF |
| Term |
| Negotiable |
| Rental Rate |
| $15.00 /SF/YR $1.25 /SF/MO $85,500 /YR $7,125 /MO |
| Space Use |
| Industrial |
| Condition |
| Full Build-Out |
| Available |
| Now |
1st Floor
| Size | 5,700 SF |
| Term | Negotiable |
| Rental Rate | $15.00 /SF/YR |
| Space Use | Industrial |
| Condition | Full Build-Out |
| Available | Now |
Amazing location just a few minutes to downtown, in the up and coming Central Eastside Industrial District. Located on the corner of SE Main Street and Water Avenue. Just a few blocks from cool hip restaurants, I-5 access, the east side esplanade and waterfront. Views of the downtown skyline, bridges and more. This building has it all and is a perfect little bit of everything for a variety of different types of business; contractors, retailers, furniture builders and retailers, carpenters, just to name a few. Tenant currently renting the warehouse and would possibly stay HIGHLIGHTS • 5,700+/-Sq Ft • Corner location. Main-floor has a retail showroom area with lots of windows. • Warehouse with 18 foot ceilings and approx 1,500 sq ft with a small office. • 3 Tall grade level roll ups with drive thru capabilities. • 2nd Floor has multiple offices and meeting rooms, approx 1,000 sq ft • 2 Restrooms. • Private parking lot/yard area is approx 5,440 sq feet. Surrounds the building with curb cuts on two streets due east drive in and out. It’s fenced and gated at both entrances with razor wire for added security. LOCATION I-5 Access and 84 Access Near Tri-Met Bus line and MAX Light Rail Walk to restaurants, shopping, and apartments on the East and Westside Call Broker For Rate
- 3 Drive Ins
- Corner location. Main-floor has a retail showroom
- Warehouse with 18 foot ceilings
- Private fenced and gated parking lot/yard area
PROPERTY OVERVIEW
Great building, owner’s motivated! Amazing location just a few minutes to downtown, in the up-and-coming Central Eastside Industrial District. Located on the corner of SE Main Street and Water Avenue. Close to coffee shops, restaurants, retailers like City Home, Rose's, and Pitmans, Food cart pods, and OMSI., I-5 access, the east side esplanade, and the waterfront. Views of the downtown skyline, bridges, and more. This building has it all and is a perfect little bit of everything for various types of businesses; contractors, retailers (like furniture and home stores, building supply stores), coffee roasters, craftsmen, breweries or restaurants, or fitness, to name a few. Recently updated with fresh exterior paint, the retail showroom floors have been brought back to concrete and the space has been cleared out from the previous tenant and opened up. HIGHLIGHTS • 5,700+/-Sq Ft • Corner location. Main level has a retail showroom area with lots of windows. • Warehouse with 18-foot ceilings and approx 1,500 sq ft with a small office. • 3 Tall grade-level roll-ups with drive-thru capabilities. • 2nd Floor has multiple offices and meeting rooms, approx 1,000 sq ft • 2 Restrooms. • Private parking lot/yard area is approx 5,440 sq feet. Surrounds the building with curb cuts on two streets due east drive in and out. It’s fenced and gated at both entrances with razor wire for added security. This stand-alone building has it all and is a perfect little bit of everything for various types of businesses; contractors, retailers, furniture builders and retailers, carpenters, to name a few. LOCATION I-5 Access and 84 Access Near Tri-Met Bus line and MAX Light Rail Walk to restaurants, shopping, and apartments on the East and Westside
WAREHOUSE FACILITY FACTS
Contact the Leasing Agent
55 SE Main St


