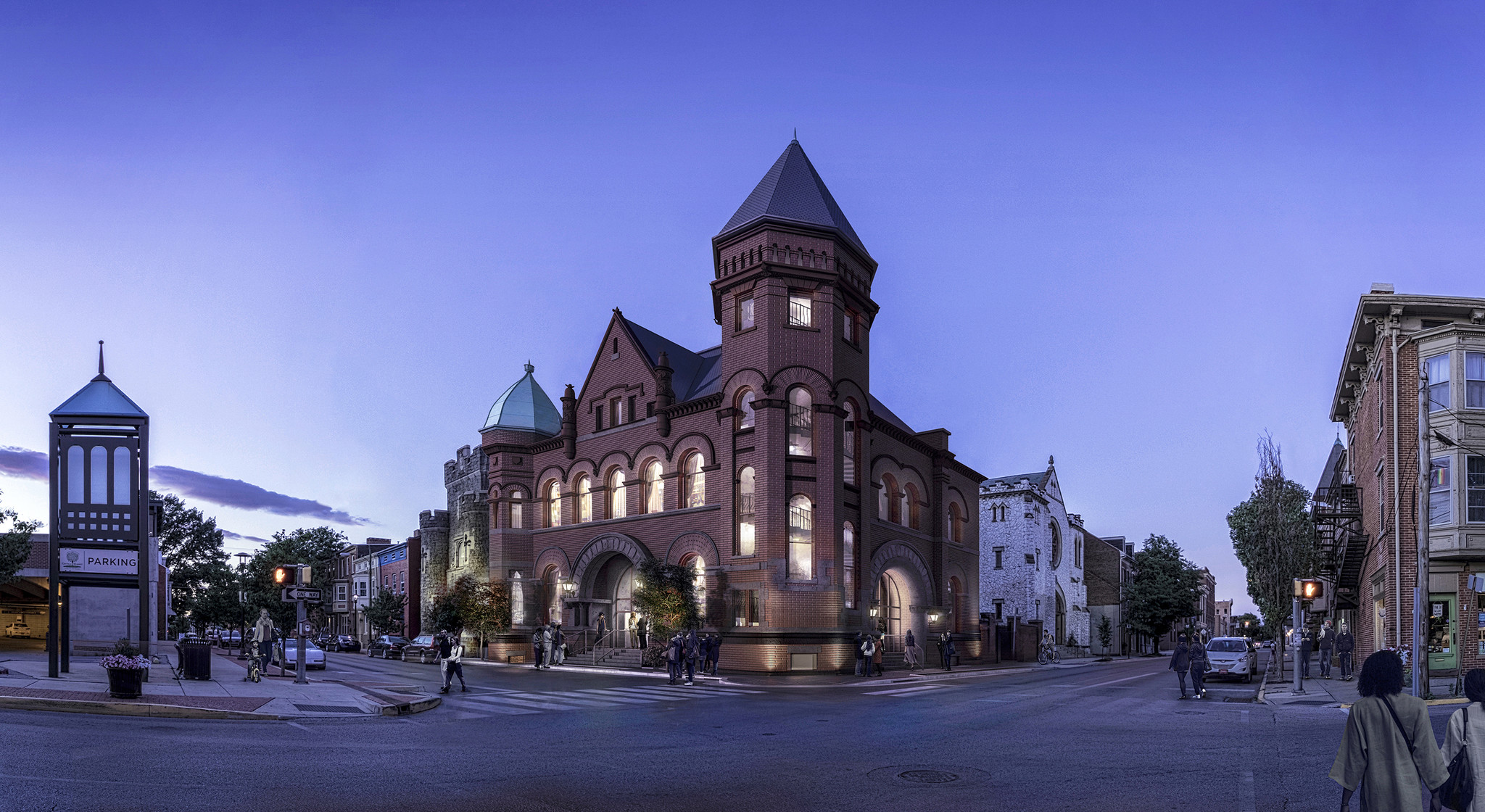1895 Federal Building 55 W Philadelphia St 3,973 - 18,323 SF of Retail Space Available in York, PA 17401
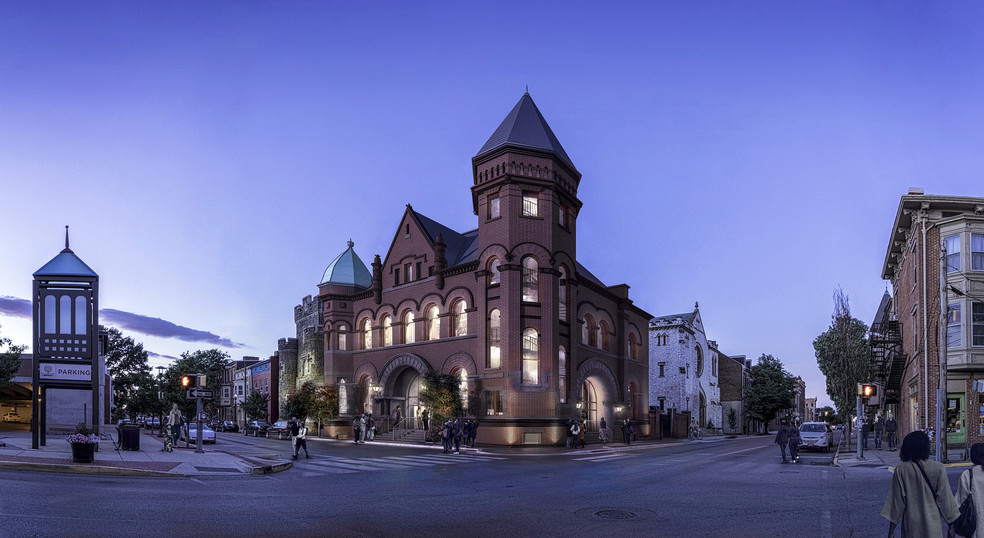
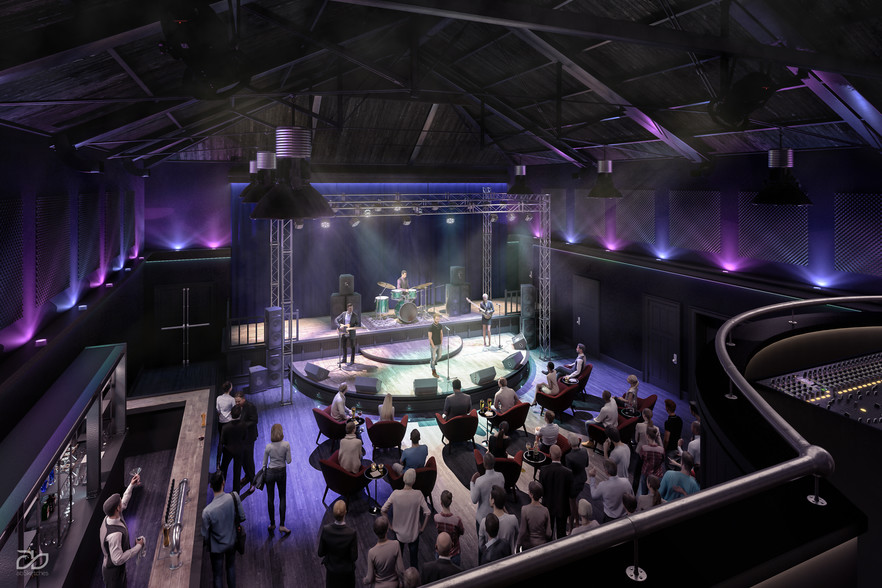
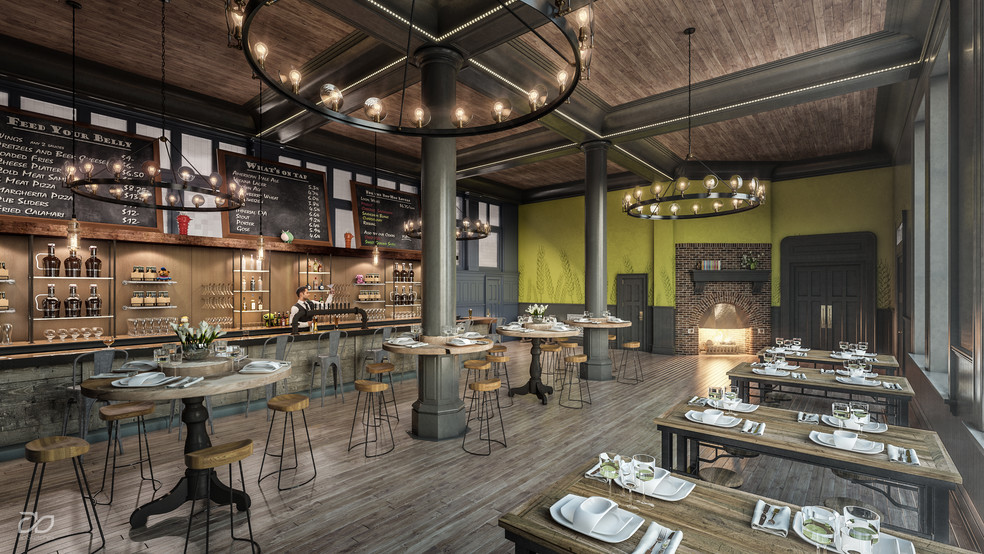
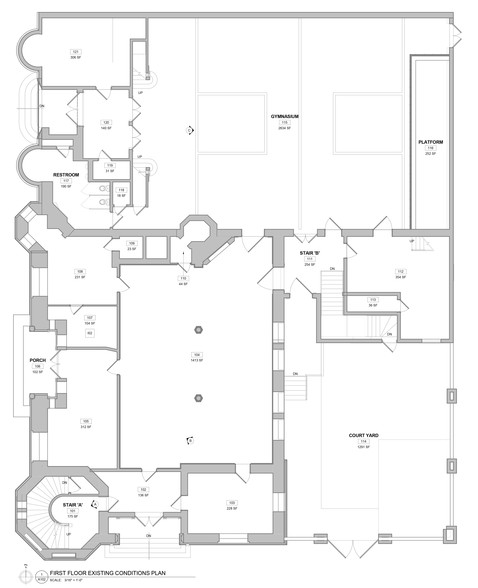
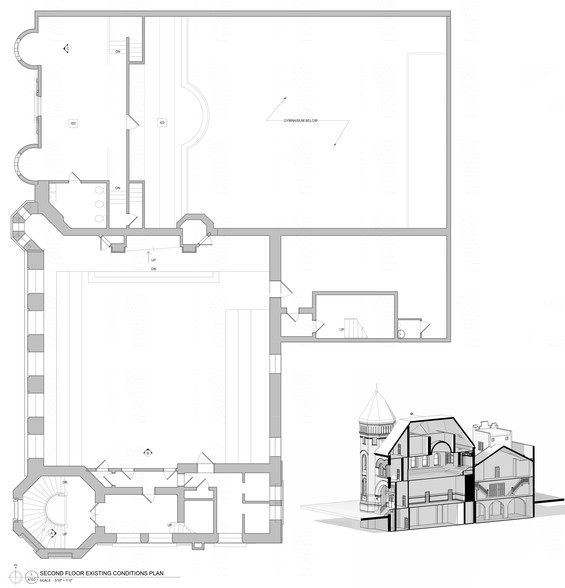
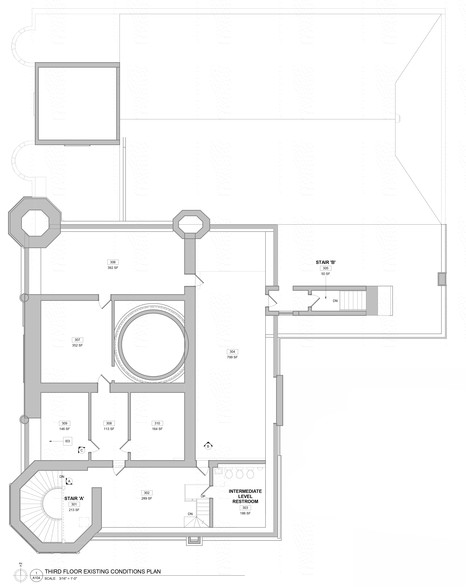
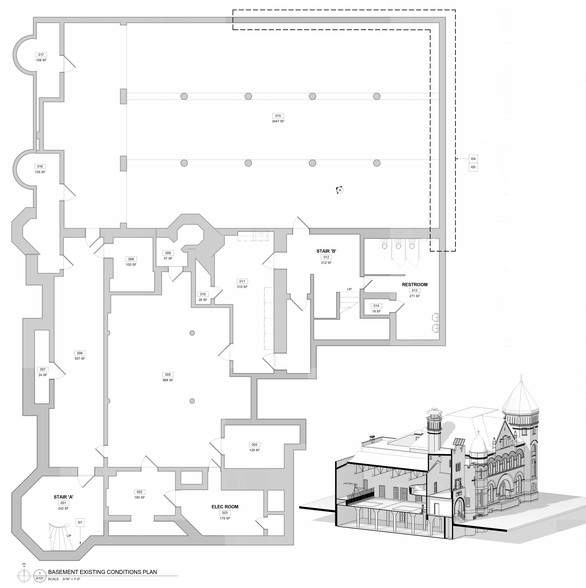
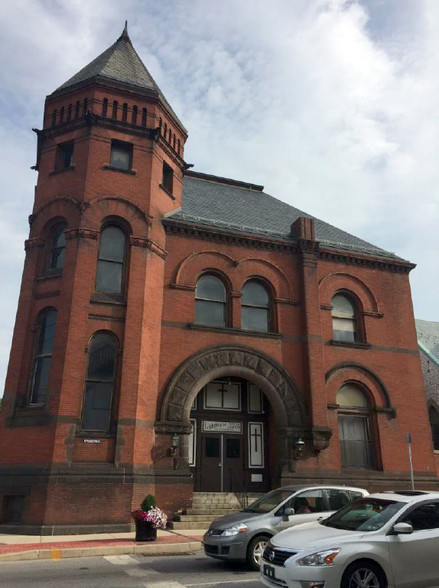
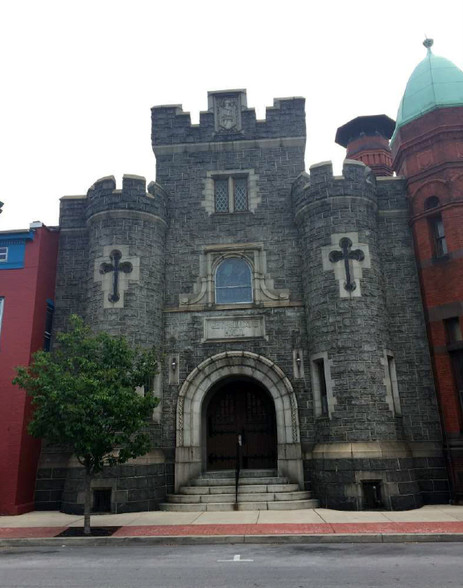
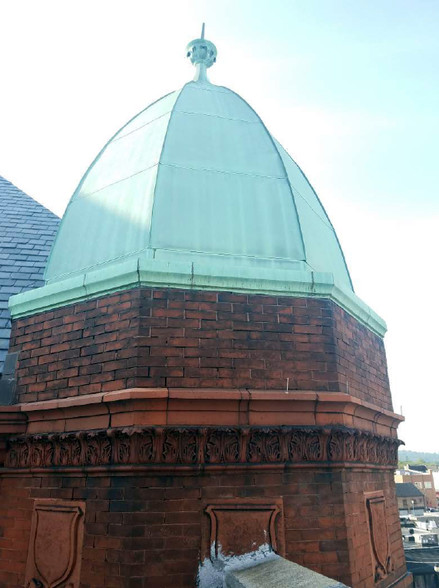
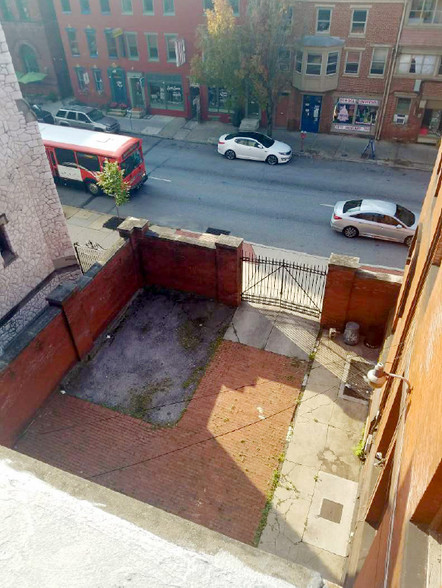
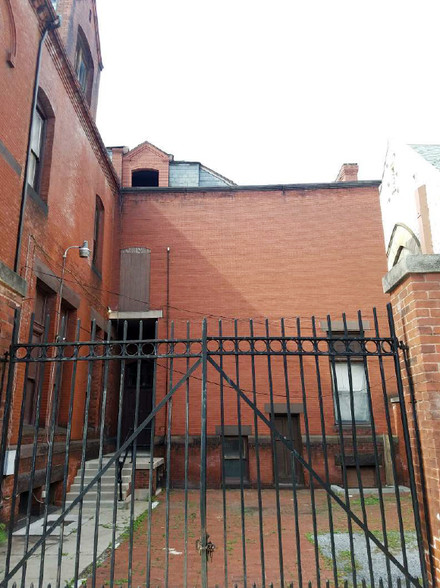
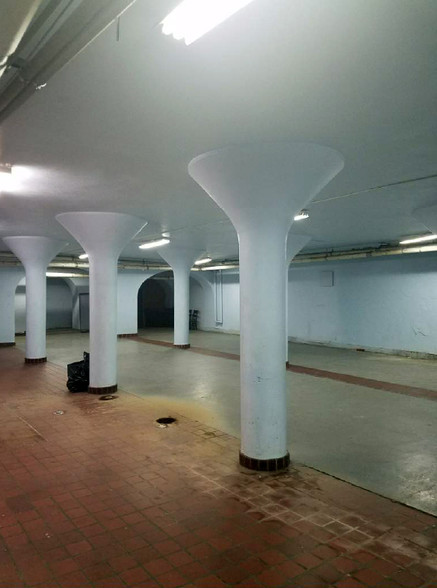
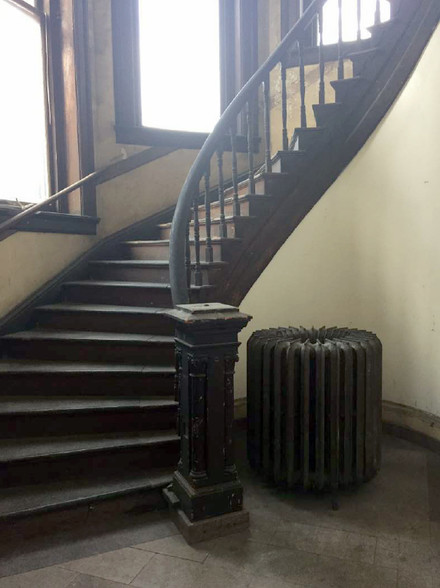
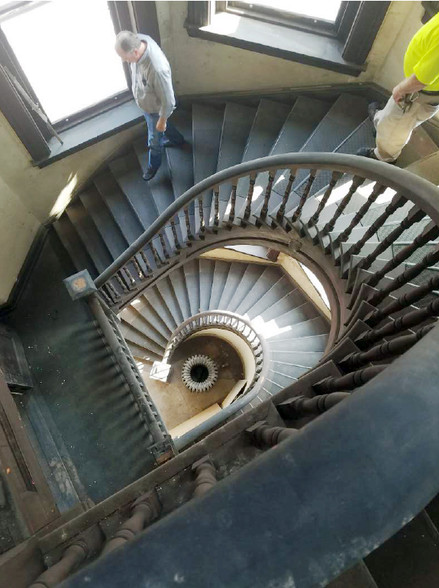
HIGHLIGHTS
- One-of-a-kind historic landmark building at the northeast corner of W. Philadelphia Street and N. Beaver Street.
- Ideal for restaurant/bar, music/ entertainment venue, nightclub, event space, brewery/distillery, or other assembly type uses (see renderings/plans).
- Also includes enclosed gated courtyard, turrets, stained glass, slate roof, and grand spiral staircase anchoring the building’s most visible corner
- UNDER NEW OWNERSHIP!!
- Features large, open spaces with high ceilings, large windows, wood floors, and decorative molding as well as a useable full basement.
SPACE AVAILABILITY (3)
Display Rental Rate as
- SPACE
- SIZE
- TERM
- RENTAL RATE
- RENT TYPE
| Space | Size | Term | Rental Rate | Rent Type | ||
| 1st Floor | 8,737 SF | Negotiable | Upon Request | Negotiable | ||
| 2nd Floor | 5,613 SF | Negotiable | Upon Request | Negotiable | ||
| 3rd Floor | 3,973 SF | Negotiable | Upon Request | Negotiable |
1st Floor
This one-of-a-kind historic landmark building was originally constructed as York’s post office in 1859, and later became a Masonic Lodge and the Medieval stone façade on N. Beaver Street was added which is now home to the gymnasium. It is now positioned for redevelopment, offering the ability to breath new life into the building’s ornate architecture, such as the exterior turrets, stained glass, slate roof, and grand spiral staircase anchoring the building’s most visible corner. It’s pinnacle location at the northeast corner of W. Philadelphia Street and N. Beaver Street anchors the epicenter of York City’s retail district, making it a prime opportunity for adaptive reuse to a multitude of high-traffic uses, including restaurant/bar, music/ entertainment venue, nightclub, event space, brewery/distillery, or other assembly type uses. The interior of the building features large, open spaces with high ceilings, large windows, wood floors, and decorative molding. There is also a full basement with useable ceiling heights, as well as an exterior gated courtyard.
- Space In Need of Renovation
- High Ceilings
- Hardwood Floors
2nd Floor
This one-of-a-kind historic landmark building was originally constructed as York’s post office in 1859, and later became a Masonic Lodge and the Medieval stone façade on N. Beaver Street was added which is now home to the gymnasium. It is now positioned for redevelopment, offering the ability to breath new life into the building’s ornate architecture, such as the exterior turrets, stained glass, slate roof, and grand spiral staircase anchoring the building’s most visible corner. It’s pinnacle location at the northeast corner of W. Philadelphia Street and N. Beaver Street anchors the epicenter of York City’s retail district, making it a prime opportunity for adaptive reuse to a multitude of high-traffic uses, including restaurant/bar, music/ entertainment venue, nightclub, event space, brewery/distillery, or other assembly type uses. The interior of the building features large, open spaces with high ceilings, large windows, wood floors, and decorative molding. There is also a full basement with useable ceiling heights, as well as an exterior gated courtyard.
- Space In Need of Renovation
- High Ceilings
- Hardwood Floors
3rd Floor
This one-of-a-kind historic landmark building was originally constructed as York’s post office in 1859, and later became a Masonic Lodge and the Medieval stone façade on N. Beaver Street was added which is now home to the gymnasium. It is now positioned for redevelopment, offering the ability to breath new life into the building’s ornate architecture, such as the exterior turrets, stained glass, slate roof, and grand spiral staircase anchoring the building’s most visible corner. It’s pinnacle location at the northeast corner of W. Philadelphia Street and N. Beaver Street anchors the epicenter of York City’s retail district, making it a prime opportunity for adaptive reuse to a multitude of high-traffic uses, including restaurant/bar, music/ entertainment venue, nightclub, event space, brewery/distillery, or other assembly type uses. The interior of the building features large, open spaces with high ceilings, large windows, wood floors, and decorative molding. There is also a full basement with useable ceiling heights, as well as an exterior gated courtyard.
- Space In Need of Renovation
- High Ceilings
- Hardwood Floors
PROPERTY FACTS
| Total Space Available | 18,323 SF |
| Property Type | Retail |
| Property Subtype | Restaurant |
| Gross Leasable Area | 27,060 SF |
| Year Built | 1895 |
ABOUT THE PROPERTY
This one-of-a-kind historic landmark building, the Federal Building, was originally constructed as York’s post office in 1895, and later became a Masonic Lodge and the Medieval stone façade on N. Beaver St. was added which is now home to the gymnasium. It is now positioned for redevelopment, offering the ability to breath new life into the building’s ornate architecture, such as the exterior turrets, stained glass, slate roof, and grand spiral staircase anchoring the building’s most visible corner. It’s pinnacle location at the northeast corner of W. Philadelphia St. and N. Beaver St. anchors the epicenter of York City’s retail district, making it a prime opportunity for adaptive reuse to a multitude of high-traffic uses, including restaurant/bar, music/entertainment venue, nightclub, event space, brewery/distillery, or other assembly type uses. Potential to add a liquor license is at an additional expense. The interior of the building features large, open spaces with high ceilings, large windows, wood floors, and decorative molding. There is also a full basement with useable ceiling heights, as well as an exterior gated courtyard.
- Corner Lot
- Signalized Intersection
- Balcony
NEARBY MAJOR RETAILERS















