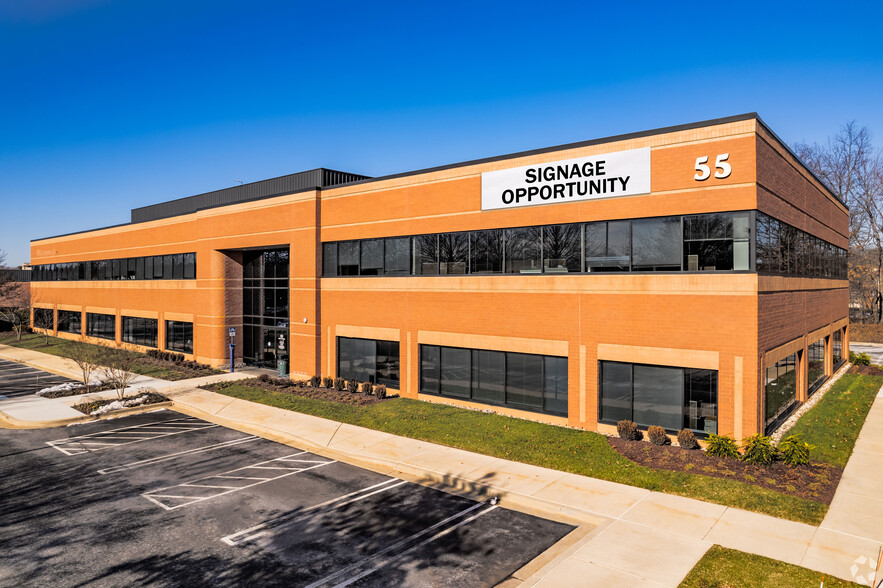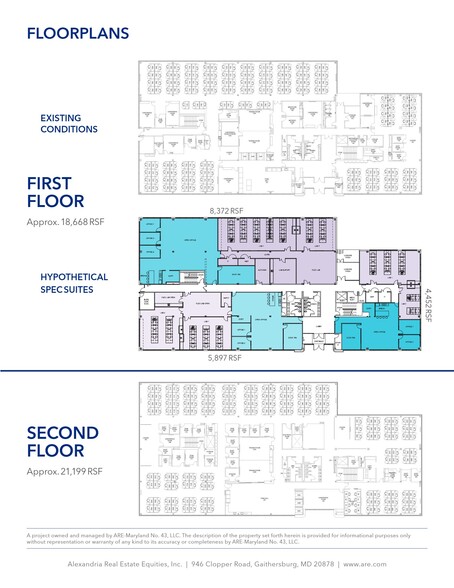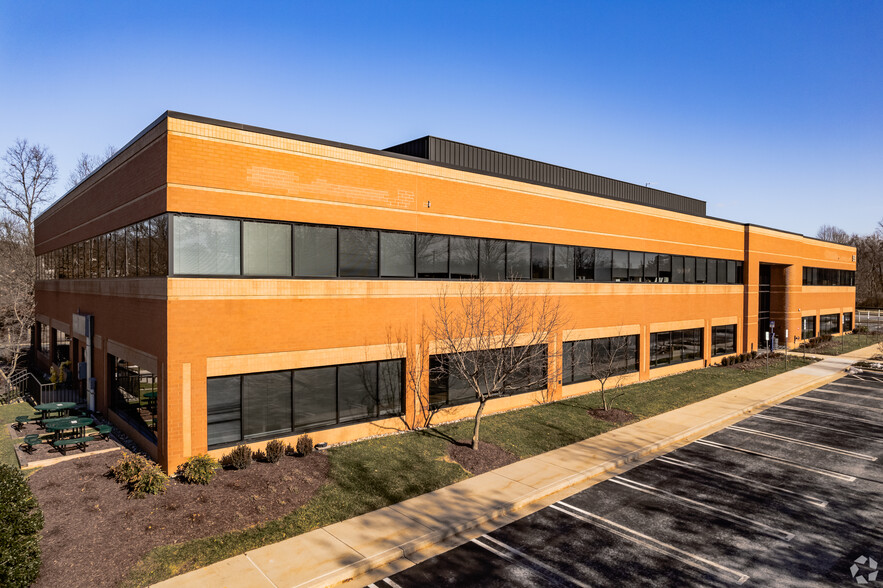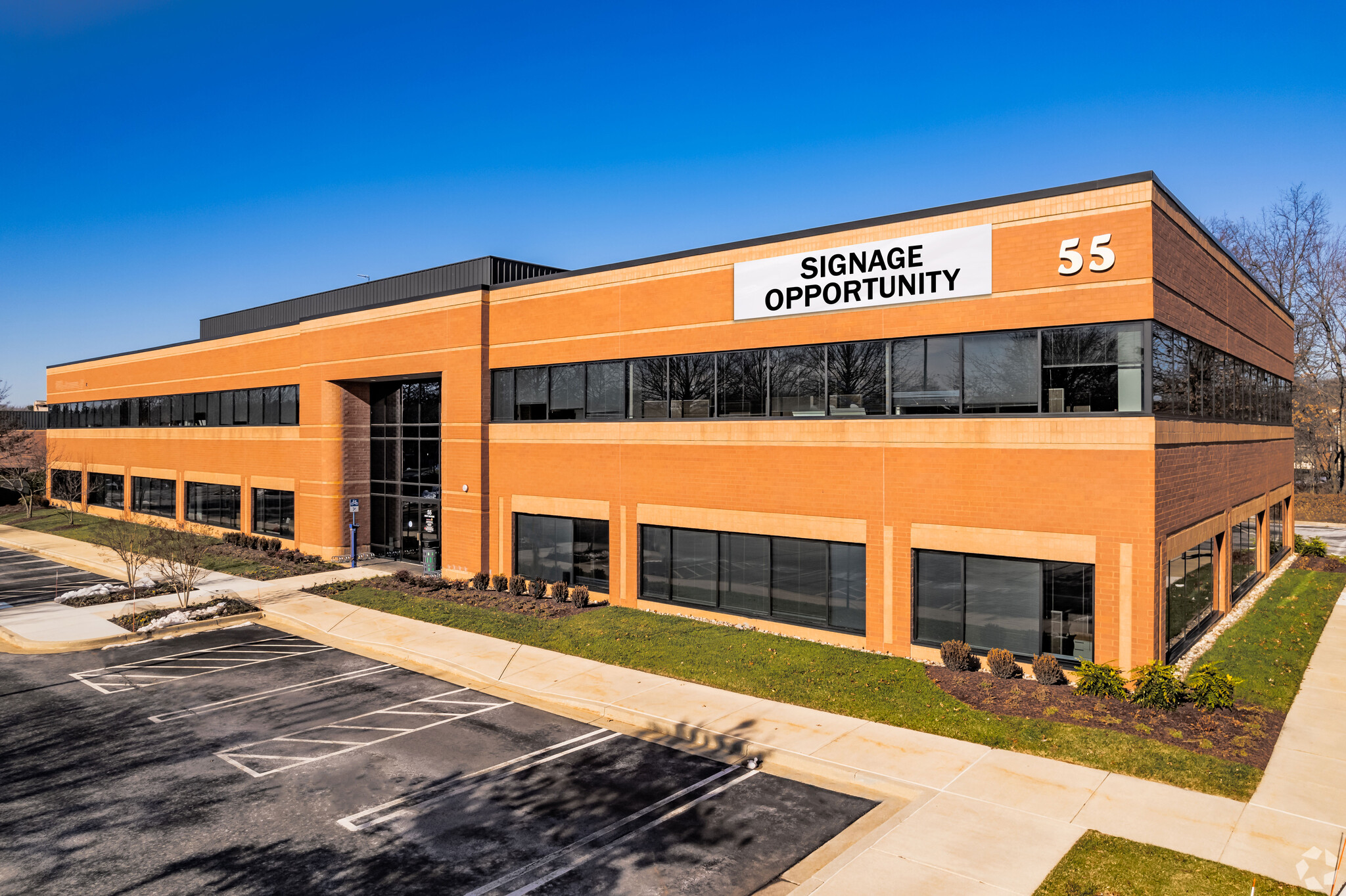
This feature is unavailable at the moment.
We apologize, but the feature you are trying to access is currently unavailable. We are aware of this issue and our team is working hard to resolve the matter.
Please check back in a few minutes. We apologize for the inconvenience.
- LoopNet Team
thank you

Your email has been sent!
55 W Watkins Mill Rd
18,668 - 39,867 SF of Office Space Available in Gaithersburg, MD 20878



all available spaces(2)
Display Rental Rate as
- Space
- Size
- Term
- Rental Rate
- Space Use
- Condition
- Available
- Fully Built-Out as Standard Office
- Fits 50 - 159 People
- Can be combined with additional space(s) for up to 39,867 SF of adjacent space
- Mostly Open Floor Plan Layout
- Space is in Excellent Condition
- Central Air Conditioning
- Fully Built-Out as Standard Office
- Fits 50 - 159 People
- Can be combined with additional space(s) for up to 39,867 SF of adjacent space
- Mostly Open Floor Plan Layout
- Space is in Excellent Condition
- Central Air Conditioning
| Space | Size | Term | Rental Rate | Space Use | Condition | Available |
| 1st Floor | 18,668 SF | Negotiable | Upon Request Upon Request Upon Request Upon Request | Office | Full Build-Out | Now |
| 2nd Floor | 21,199 SF | Negotiable | Upon Request Upon Request Upon Request Upon Request | Office | Full Build-Out | Now |
1st Floor
| Size |
| 18,668 SF |
| Term |
| Negotiable |
| Rental Rate |
| Upon Request Upon Request Upon Request Upon Request |
| Space Use |
| Office |
| Condition |
| Full Build-Out |
| Available |
| Now |
2nd Floor
| Size |
| 21,199 SF |
| Term |
| Negotiable |
| Rental Rate |
| Upon Request Upon Request Upon Request Upon Request |
| Space Use |
| Office |
| Condition |
| Full Build-Out |
| Available |
| Now |
1st Floor
| Size | 18,668 SF |
| Term | Negotiable |
| Rental Rate | Upon Request |
| Space Use | Office |
| Condition | Full Build-Out |
| Available | Now |
- Fully Built-Out as Standard Office
- Mostly Open Floor Plan Layout
- Fits 50 - 159 People
- Space is in Excellent Condition
- Can be combined with additional space(s) for up to 39,867 SF of adjacent space
- Central Air Conditioning
2nd Floor
| Size | 21,199 SF |
| Term | Negotiable |
| Rental Rate | Upon Request |
| Space Use | Office |
| Condition | Full Build-Out |
| Available | Now |
- Fully Built-Out as Standard Office
- Mostly Open Floor Plan Layout
- Fits 50 - 159 People
- Space is in Excellent Condition
- Can be combined with additional space(s) for up to 39,867 SF of adjacent space
- Central Air Conditioning
Property Overview
• 39,867 SF available • Directly accessible via the new West Watkins Mill Road / I-270 interchange (Exit12) • Existing furniture may convey • Separately metered for utilities • Full building emergency generator • Direct loading • Ample parking • Exterior building signage available • Lab tenant improvement allowance • 14’ floor-to-floor clear height • Complementary access to Alexandria FitLab located walking distance (0.3 miles) from site • Proximate to major amenities, including restaurants, retail, lodging, and banking.
- Bio-Tech/ Lab Space
- Bus Line
- Security System
- Signage
- Air Conditioning
PROPERTY FACTS
Presented by

55 W Watkins Mill Rd
Hmm, there seems to have been an error sending your message. Please try again.
Thanks! Your message was sent.






