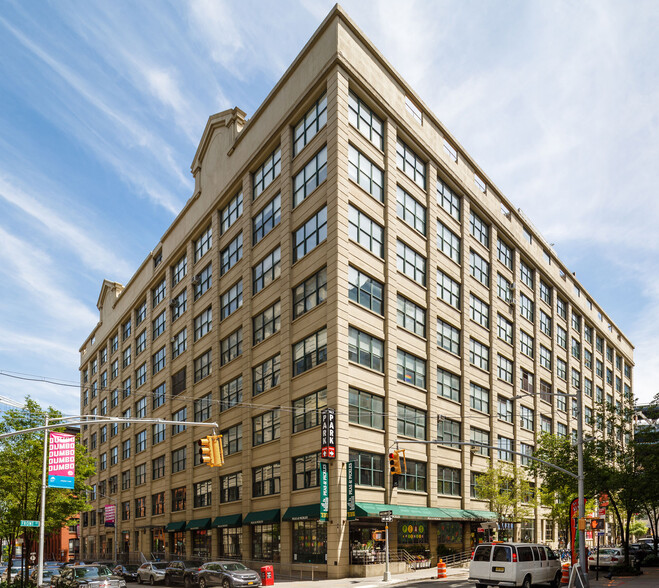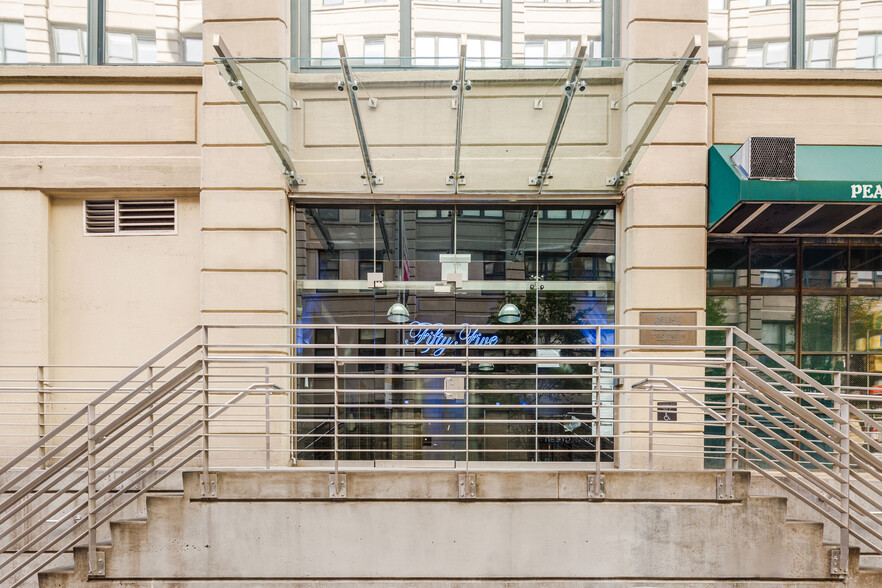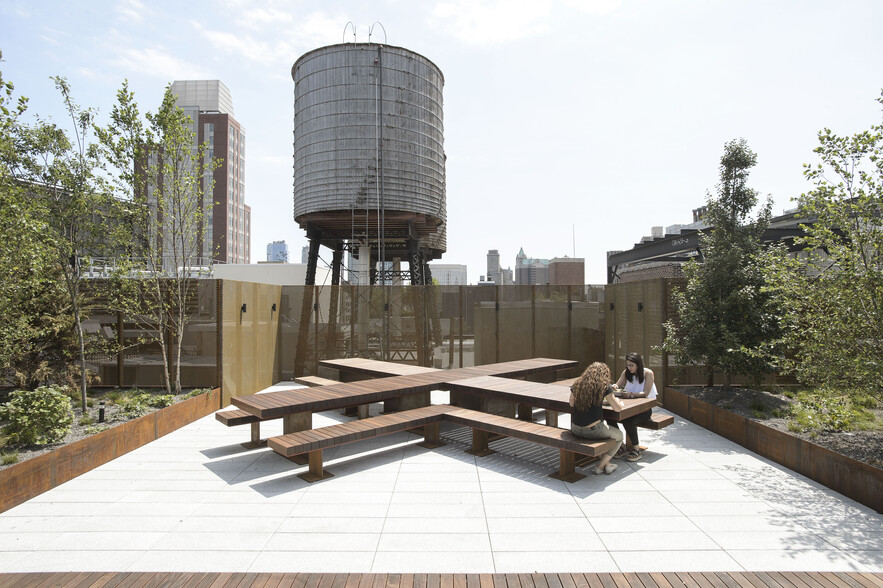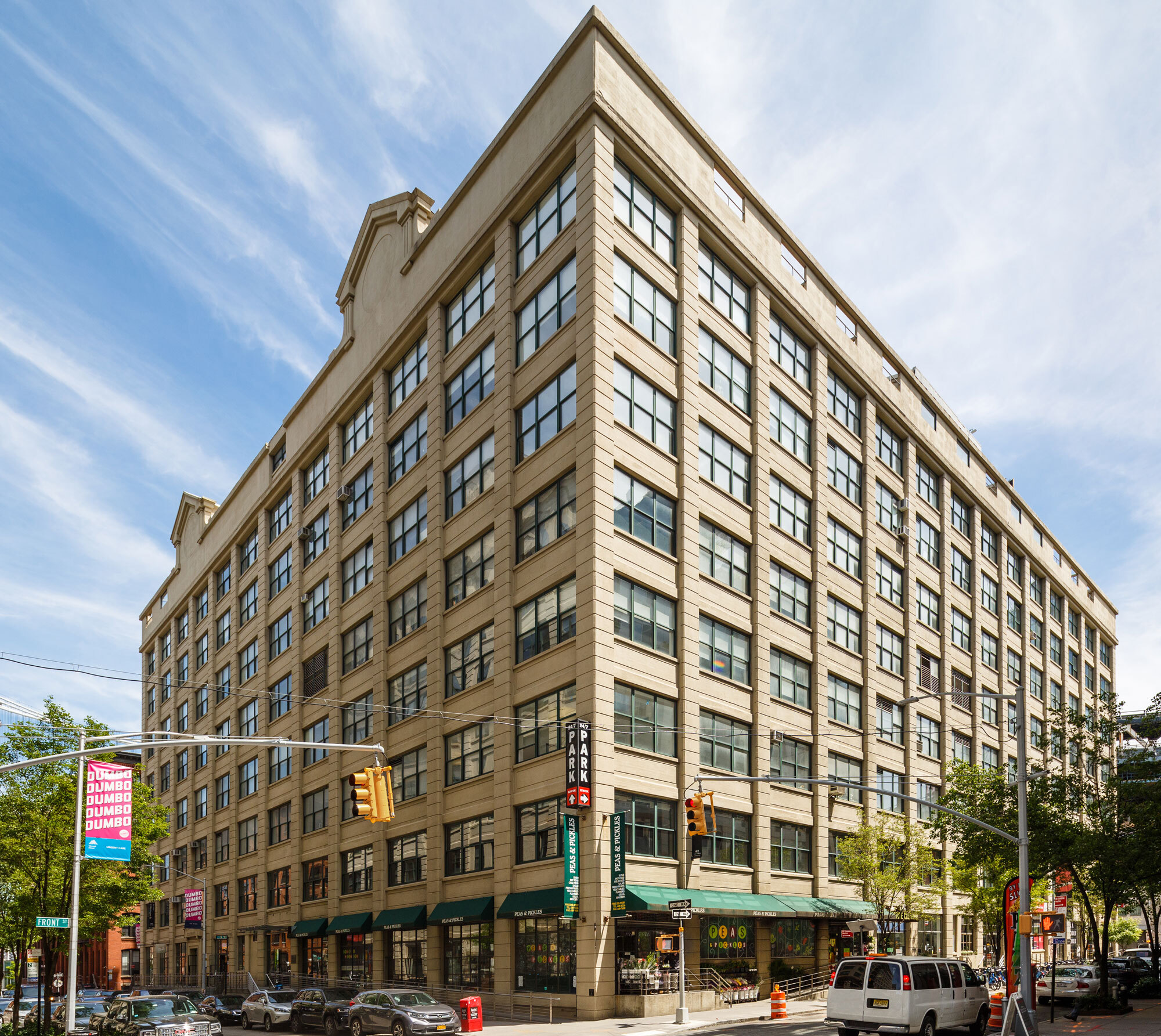
This feature is unavailable at the moment.
We apologize, but the feature you are trying to access is currently unavailable. We are aware of this issue and our team is working hard to resolve the matter.
Please check back in a few minutes. We apologize for the inconvenience.
- LoopNet Team
thank you

Your email has been sent!
55 Washington St
1,086 - 65,098 SF of Office Space Available in Brooklyn, NY 11201



Highlights
- Offering the single best value of any office space in New York City, conveniently located in easily accessible and uniquely vibrant DUMBO.
- The DUMBO portfolio contains over 1.2 million square feet of best-in-class office space at 55 Washington Street, 45 Main Street, and 20 Jay Street.
- Enjoy 85 acres of East River waterfront park, bike and running paths, and easy connectivity to surrounding Brooklyn neighborhoods within steps.
- Experience a dynamic hub that combines big city benefits with the intimacy and quirkiness of a small neighborhood with a pioneering spirit.
- Find space inside dramatic loft buildings with original hardwood and polished concrete floors, oversized operable windows, and high ceilings.
all available spaces(8)
Display Rental Rate as
- Space
- Size
- Term
- Rental Rate
- Space Use
- Condition
- Available
Suite 304, has an efficient layout featuring a separated reception area from the main space—a pantery in place with a high exposed ceiling and concrete floors. Tax Incentive Eligibility: Relocating to Brooklyn could afford you tax credits upwards of $3K/employee. Inquire to find out more about REAP and how it can help your business. Located steps from the iconic DUMBO waterfront, the neighborhood is home to 500 + leading companies in media, technology and design. Building Amenities: • Newly renovated lobby with attendant during business hours, and enhanced access control • Shared conference rooms • Large Roof Deck, designed by James Corner Field Operations • Mother's Room • Parking Garage • Bicycle Room • Immediate Occupancy • Pet Friendly
Suite 320 is a large corner space featuring: • Built with three (3) glass-fronted offices/meeting rooms and one (1) glass-fronted conference room. • Available furnished • IT room and storage closet • Large eat-in pantry with appliances • Corner unit with two sides of light • Exposed ceilings, concrete floors Tax Incentive Eligibility: Relocating to Brooklyn could afford you tax credits upwards of $3K/employee. Inquire to find out more about REAP and how it can help your business. Amenities: • Newly renovated lobby with attendant during business hours, and enhanced access control • Shared conference rooms • Large Roof Deck, designed by James Corner Field Operations • Mother's Room • Parking Garage • Bicycle Room • Pet Friendly
- 3 Private Offices
- After Hours HVAC Available
- 1 Conference Room
Suite 552 is a bright space featuring the following: • Bright corner unit, with two sides of light • Two (2) glass-fronted conference rooms • Two(2) glass-fronted phone rooms • One (1) office • Open space with wet pantry and closet • IT / Server room • Exposed ceilings, concrete floors Tax Incentive Eligibility: Relocating to Brooklyn could afford you tax credits upwards of $3K/employee. Inquire to find out more about REAP and how it can help your business. Amenities: • Newly renovated lobby with an attendant during business hours, and enhanced access control • Shared conference rooms • Large Roof Deck, designed by James Corner Field Operations • Mother's Room • Parking Garage • Bicycle Room • Pet Friendly
- Fully Built-Out as Standard Office
- 1 Private Office
- Space is in Excellent Condition
- Open Floor Plan Layout
- 2 Conference Rooms
Suite 804 is a newly built, bright, corner space on a floor featuring new amenities: • Built with three (3) glass-fronted offices and one (1) glass-fronted conference room. • IT room and storage closet • New, high-end pantry • Corner unit with two sides of light • LED lighting throughout • Exposed ceilings, concrete floors • Floor features technology conference room and storage rooms Tax Incentive Eligibility: Relocating to Brooklyn could afford you tax credits upwards of $3K/employee. Inquire to find out more about REAP and how it can help your business. Amenities: • Newly renovated lobby with attendant during business hours, and enhanced access control • Shared conference rooms • Large Roof Deck, designed by James Corner Field Operations • Mother's Room • Parking Garage • Bicycle Room • Pet Friendly
- Fully Built-Out as Standard Office
- 3 Private Offices
- Finished Ceilings: 12’6”
- Corner Space
- Bicycle Storage
- Mostly Open Floor Plan Layout
- 1 Conference Room
- Space is in Excellent Condition
- Natural Light
Suite 808 is a newly built, bright space on a floor featuring new amenities: • Built with one (1) glass-fronted office/meeting room • New, high-end pantry • LED lighting throughout • Exposed ceilings, concrete floors • Floor features technology conference room and storage rooms Tax Incentive Eligibility: Relocating to Brooklyn could afford you tax credits upwards of $3K/employee. Inquire to find out more about REAP and how it can help your business. Amenities: • Newly renovated lobby with attendant during business hours, and enhanced access control • Shared conference rooms • Large Roof Deck, designed by James Corner Field Operations • Mother's Room • Parking Garage • Bicycle Room • Pet Friendly
- 1 Conference Room
- Space is in Excellent Condition
Suite 810 is a newly built, bright space on a floor featuring new amenities: • Built with two (2) glass-fronted offices, one (1) glass-fronted conference room, and a storage closet that can act as an IT room. • New, high-end pantry • LED lighting throughout • Exposed ceilings, concrete floors • Floor features technology conference room and storage rooms Tax Incentive Eligibility: Relocating to Brooklyn could afford you tax credits upwards of $3K/employee. Inquire to find out more about REAP and how it can help your business. Amenities: • Newly renovated lobby with attendant during business hours, and enhanced access control • Shared conference rooms • Large Roof Deck, designed by James Corner Field Operations • Mother's Room • Parking Garage • Bicycle Room • Pet Friendly
- Fully Built-Out as Standard Office
- 2 Private Offices
- Finished Ceilings: 12’6”
- Natural Light
- Mostly Open Floor Plan Layout
- 1 Conference Room
- Space is in Excellent Condition
- Bicycle Storage
Suite 814 is a newly built, bright space on a floor featuring new amenities: • Built with two (2) glass-fronted offices and two (2) small phone rooms. • New, high-end pantry and storage closet • LED lighting throughout • Exposed ceilings, concrete floors • Floor features technology conference room and storage rooms Tax Incentive Eligibility: Relocating to Brooklyn could afford you tax credits upwards of $3K/employee. Inquire to find out more about REAP and how it can help your business. Amenities: • Newly renovated lobby with attendant during business hours, and enhanced access control • Shared conference rooms • Large Roof Deck, designed by James Corner Field Operations • Mother's Room • Parking Garage • Bicycle Room • Pet Friendly
- Fully Built-Out as Standard Office
- 2 Private Offices
- Space is in Excellent Condition
- Bicycle Storage
- Mostly Open Floor Plan Layout
- Finished Ceilings: 12’6”
- Natural Light
- Phone Rooms
Rare full floor availability, with potential for several divisions, at the top floor of 55 Washington. Suite 900 features a dozen oversized skylights and four (4) private newly resurfaced wood plank terraces with sweeping Manhattan and river views. All potential divisions feature private terraces. Ceiling heights from 12 - 21 FT. This unit is available for immediate occupancy. Potential divisions include: 10,247 RSF + 814 SF terrace; 10,703 RSF + 2,104 SF & 265 SF terraces; 24,417 RSF + 1,930 SF waterfront terrace; 32,283 RSF + 2,104 SF, 1,930 SF waterfront & 265 SF terraces. Tax Incentive Eligibility: Relocating to Brooklyn could afford you tax credits upwards of $3K/employee. Inquire to find out more about REAP and how it can help your business. Located steps from the iconic DUMBO waterfront, the neighborhood is home to 500 + leading companies in media, technology and design. Building Amenities: • Newly renovated lobby with attendant during business hours, and enhanced access control • Shared conference rooms • Large Roof Deck, designed by James Corner Field Operations • Mother's Room • Parking Garage • Bicycle Room • Immediate Occupancy • Pet Friendly
- Open Floor Plan Layout
- Space In Need of Renovation
- Corner Space
- Finished Ceilings: 12’6” - 21’
- Balcony
| Space | Size | Term | Rental Rate | Space Use | Condition | Available |
| 3rd Floor, Ste 304 | 1,086 SF | Negotiable | Upon Request Upon Request Upon Request Upon Request | Office | - | Now |
| 3rd Floor, Ste 320 | 5,990 SF | Negotiable | Upon Request Upon Request Upon Request Upon Request | Office | - | Now |
| 5th Floor, Ste 552 | 4,070 SF | Negotiable | Upon Request Upon Request Upon Request Upon Request | Office | Full Build-Out | Now |
| 8th Floor, Ste 804 | 4,440 SF | Negotiable | Upon Request Upon Request Upon Request Upon Request | Office | Full Build-Out | Now |
| 8th Floor, Ste 808 | 1,146 SF | Negotiable | Upon Request Upon Request Upon Request Upon Request | Office | - | Now |
| 8th Floor, Ste 810 | 2,295 SF | Negotiable | Upon Request Upon Request Upon Request Upon Request | Office | Full Build-Out | Now |
| 8th Floor, Ste 820 | 2,371 SF | Negotiable | Upon Request Upon Request Upon Request Upon Request | Office | Full Build-Out | Now |
| 9th Floor, Ste 900 | 7,000-43,700 SF | Negotiable | Upon Request Upon Request Upon Request Upon Request | Office | Shell Space | Now |
3rd Floor, Ste 304
| Size |
| 1,086 SF |
| Term |
| Negotiable |
| Rental Rate |
| Upon Request Upon Request Upon Request Upon Request |
| Space Use |
| Office |
| Condition |
| - |
| Available |
| Now |
3rd Floor, Ste 320
| Size |
| 5,990 SF |
| Term |
| Negotiable |
| Rental Rate |
| Upon Request Upon Request Upon Request Upon Request |
| Space Use |
| Office |
| Condition |
| - |
| Available |
| Now |
5th Floor, Ste 552
| Size |
| 4,070 SF |
| Term |
| Negotiable |
| Rental Rate |
| Upon Request Upon Request Upon Request Upon Request |
| Space Use |
| Office |
| Condition |
| Full Build-Out |
| Available |
| Now |
8th Floor, Ste 804
| Size |
| 4,440 SF |
| Term |
| Negotiable |
| Rental Rate |
| Upon Request Upon Request Upon Request Upon Request |
| Space Use |
| Office |
| Condition |
| Full Build-Out |
| Available |
| Now |
8th Floor, Ste 808
| Size |
| 1,146 SF |
| Term |
| Negotiable |
| Rental Rate |
| Upon Request Upon Request Upon Request Upon Request |
| Space Use |
| Office |
| Condition |
| - |
| Available |
| Now |
8th Floor, Ste 810
| Size |
| 2,295 SF |
| Term |
| Negotiable |
| Rental Rate |
| Upon Request Upon Request Upon Request Upon Request |
| Space Use |
| Office |
| Condition |
| Full Build-Out |
| Available |
| Now |
8th Floor, Ste 820
| Size |
| 2,371 SF |
| Term |
| Negotiable |
| Rental Rate |
| Upon Request Upon Request Upon Request Upon Request |
| Space Use |
| Office |
| Condition |
| Full Build-Out |
| Available |
| Now |
9th Floor, Ste 900
| Size |
| 7,000-43,700 SF |
| Term |
| Negotiable |
| Rental Rate |
| Upon Request Upon Request Upon Request Upon Request |
| Space Use |
| Office |
| Condition |
| Shell Space |
| Available |
| Now |
3rd Floor, Ste 304
| Size | 1,086 SF |
| Term | Negotiable |
| Rental Rate | Upon Request |
| Space Use | Office |
| Condition | - |
| Available | Now |
Suite 304, has an efficient layout featuring a separated reception area from the main space—a pantery in place with a high exposed ceiling and concrete floors. Tax Incentive Eligibility: Relocating to Brooklyn could afford you tax credits upwards of $3K/employee. Inquire to find out more about REAP and how it can help your business. Located steps from the iconic DUMBO waterfront, the neighborhood is home to 500 + leading companies in media, technology and design. Building Amenities: • Newly renovated lobby with attendant during business hours, and enhanced access control • Shared conference rooms • Large Roof Deck, designed by James Corner Field Operations • Mother's Room • Parking Garage • Bicycle Room • Immediate Occupancy • Pet Friendly
3rd Floor, Ste 320
| Size | 5,990 SF |
| Term | Negotiable |
| Rental Rate | Upon Request |
| Space Use | Office |
| Condition | - |
| Available | Now |
Suite 320 is a large corner space featuring: • Built with three (3) glass-fronted offices/meeting rooms and one (1) glass-fronted conference room. • Available furnished • IT room and storage closet • Large eat-in pantry with appliances • Corner unit with two sides of light • Exposed ceilings, concrete floors Tax Incentive Eligibility: Relocating to Brooklyn could afford you tax credits upwards of $3K/employee. Inquire to find out more about REAP and how it can help your business. Amenities: • Newly renovated lobby with attendant during business hours, and enhanced access control • Shared conference rooms • Large Roof Deck, designed by James Corner Field Operations • Mother's Room • Parking Garage • Bicycle Room • Pet Friendly
- 3 Private Offices
- 1 Conference Room
- After Hours HVAC Available
5th Floor, Ste 552
| Size | 4,070 SF |
| Term | Negotiable |
| Rental Rate | Upon Request |
| Space Use | Office |
| Condition | Full Build-Out |
| Available | Now |
Suite 552 is a bright space featuring the following: • Bright corner unit, with two sides of light • Two (2) glass-fronted conference rooms • Two(2) glass-fronted phone rooms • One (1) office • Open space with wet pantry and closet • IT / Server room • Exposed ceilings, concrete floors Tax Incentive Eligibility: Relocating to Brooklyn could afford you tax credits upwards of $3K/employee. Inquire to find out more about REAP and how it can help your business. Amenities: • Newly renovated lobby with an attendant during business hours, and enhanced access control • Shared conference rooms • Large Roof Deck, designed by James Corner Field Operations • Mother's Room • Parking Garage • Bicycle Room • Pet Friendly
- Fully Built-Out as Standard Office
- Open Floor Plan Layout
- 1 Private Office
- 2 Conference Rooms
- Space is in Excellent Condition
8th Floor, Ste 804
| Size | 4,440 SF |
| Term | Negotiable |
| Rental Rate | Upon Request |
| Space Use | Office |
| Condition | Full Build-Out |
| Available | Now |
Suite 804 is a newly built, bright, corner space on a floor featuring new amenities: • Built with three (3) glass-fronted offices and one (1) glass-fronted conference room. • IT room and storage closet • New, high-end pantry • Corner unit with two sides of light • LED lighting throughout • Exposed ceilings, concrete floors • Floor features technology conference room and storage rooms Tax Incentive Eligibility: Relocating to Brooklyn could afford you tax credits upwards of $3K/employee. Inquire to find out more about REAP and how it can help your business. Amenities: • Newly renovated lobby with attendant during business hours, and enhanced access control • Shared conference rooms • Large Roof Deck, designed by James Corner Field Operations • Mother's Room • Parking Garage • Bicycle Room • Pet Friendly
- Fully Built-Out as Standard Office
- Mostly Open Floor Plan Layout
- 3 Private Offices
- 1 Conference Room
- Finished Ceilings: 12’6”
- Space is in Excellent Condition
- Corner Space
- Natural Light
- Bicycle Storage
8th Floor, Ste 808
| Size | 1,146 SF |
| Term | Negotiable |
| Rental Rate | Upon Request |
| Space Use | Office |
| Condition | - |
| Available | Now |
Suite 808 is a newly built, bright space on a floor featuring new amenities: • Built with one (1) glass-fronted office/meeting room • New, high-end pantry • LED lighting throughout • Exposed ceilings, concrete floors • Floor features technology conference room and storage rooms Tax Incentive Eligibility: Relocating to Brooklyn could afford you tax credits upwards of $3K/employee. Inquire to find out more about REAP and how it can help your business. Amenities: • Newly renovated lobby with attendant during business hours, and enhanced access control • Shared conference rooms • Large Roof Deck, designed by James Corner Field Operations • Mother's Room • Parking Garage • Bicycle Room • Pet Friendly
- 1 Conference Room
- Space is in Excellent Condition
8th Floor, Ste 810
| Size | 2,295 SF |
| Term | Negotiable |
| Rental Rate | Upon Request |
| Space Use | Office |
| Condition | Full Build-Out |
| Available | Now |
Suite 810 is a newly built, bright space on a floor featuring new amenities: • Built with two (2) glass-fronted offices, one (1) glass-fronted conference room, and a storage closet that can act as an IT room. • New, high-end pantry • LED lighting throughout • Exposed ceilings, concrete floors • Floor features technology conference room and storage rooms Tax Incentive Eligibility: Relocating to Brooklyn could afford you tax credits upwards of $3K/employee. Inquire to find out more about REAP and how it can help your business. Amenities: • Newly renovated lobby with attendant during business hours, and enhanced access control • Shared conference rooms • Large Roof Deck, designed by James Corner Field Operations • Mother's Room • Parking Garage • Bicycle Room • Pet Friendly
- Fully Built-Out as Standard Office
- Mostly Open Floor Plan Layout
- 2 Private Offices
- 1 Conference Room
- Finished Ceilings: 12’6”
- Space is in Excellent Condition
- Natural Light
- Bicycle Storage
8th Floor, Ste 820
| Size | 2,371 SF |
| Term | Negotiable |
| Rental Rate | Upon Request |
| Space Use | Office |
| Condition | Full Build-Out |
| Available | Now |
Suite 814 is a newly built, bright space on a floor featuring new amenities: • Built with two (2) glass-fronted offices and two (2) small phone rooms. • New, high-end pantry and storage closet • LED lighting throughout • Exposed ceilings, concrete floors • Floor features technology conference room and storage rooms Tax Incentive Eligibility: Relocating to Brooklyn could afford you tax credits upwards of $3K/employee. Inquire to find out more about REAP and how it can help your business. Amenities: • Newly renovated lobby with attendant during business hours, and enhanced access control • Shared conference rooms • Large Roof Deck, designed by James Corner Field Operations • Mother's Room • Parking Garage • Bicycle Room • Pet Friendly
- Fully Built-Out as Standard Office
- Mostly Open Floor Plan Layout
- 2 Private Offices
- Finished Ceilings: 12’6”
- Space is in Excellent Condition
- Natural Light
- Bicycle Storage
- Phone Rooms
9th Floor, Ste 900
| Size | 7,000-43,700 SF |
| Term | Negotiable |
| Rental Rate | Upon Request |
| Space Use | Office |
| Condition | Shell Space |
| Available | Now |
Rare full floor availability, with potential for several divisions, at the top floor of 55 Washington. Suite 900 features a dozen oversized skylights and four (4) private newly resurfaced wood plank terraces with sweeping Manhattan and river views. All potential divisions feature private terraces. Ceiling heights from 12 - 21 FT. This unit is available for immediate occupancy. Potential divisions include: 10,247 RSF + 814 SF terrace; 10,703 RSF + 2,104 SF & 265 SF terraces; 24,417 RSF + 1,930 SF waterfront terrace; 32,283 RSF + 2,104 SF, 1,930 SF waterfront & 265 SF terraces. Tax Incentive Eligibility: Relocating to Brooklyn could afford you tax credits upwards of $3K/employee. Inquire to find out more about REAP and how it can help your business. Located steps from the iconic DUMBO waterfront, the neighborhood is home to 500 + leading companies in media, technology and design. Building Amenities: • Newly renovated lobby with attendant during business hours, and enhanced access control • Shared conference rooms • Large Roof Deck, designed by James Corner Field Operations • Mother's Room • Parking Garage • Bicycle Room • Immediate Occupancy • Pet Friendly
- Open Floor Plan Layout
- Finished Ceilings: 12’6” - 21’
- Space In Need of Renovation
- Balcony
- Corner Space
Property Overview
55 Washington Street is part of the Two Trees DUMBO portfolio in Brooklyn, New York. The DUMBO portfolio contains over 1.2 million square feet of space across three best-in-class buildings, including 45 Main Street and 20 Jay Street. Nestled on the waterfront between the Brooklyn Bridge and the Manhattan Bridge, DUMBO is one of New York City’s most sought-after neighborhoods with a rich history, lively art and tech scenes, access to 85 acres of riverfront park, and some of the most inspiring views in the city. This dynamic hub combines big city benefits with the intimacy and quirkiness of a small neighborhood, all a short subway, bike, or ferry ride from Manhattan and other Brooklyn neighborhoods. Since its founding in 1968, Two Trees, a Brooklyn-based, family-owned real estate development firm, has owned, managed, and developed a portfolio worth more than $4 billion in real estate. Today, Two Trees currently owns and manages more than three million square feet of commercial and industrial real estate throughout New York City. Join industry-leading businesses, creative agencies, and more inside spectacular natural light-filled spaces with flexible lease options and customizable spaces for teams of all sizes. Operable oversized windows, expansive ceiling heights, original hardwood and polished concrete floors, bicycle entry, on-site parking, extraordinary outdoor terraces, and 24-hour access are signature amenities of the DUMBO portfolio properties. The DUMBO portfolio is at the heart of it all, where cobblestone streets, beautiful parks, flourishing art and food scenes, and innovation meet.
- 24 Hour Access
- Waterfront
- Roof Terrace
- Storage Space
- Bicycle Storage
- High Ceilings
- Air Conditioning
PROPERTY FACTS
Presented by

55 Washington St
Hmm, there seems to have been an error sending your message. Please try again.
Thanks! Your message was sent.






























