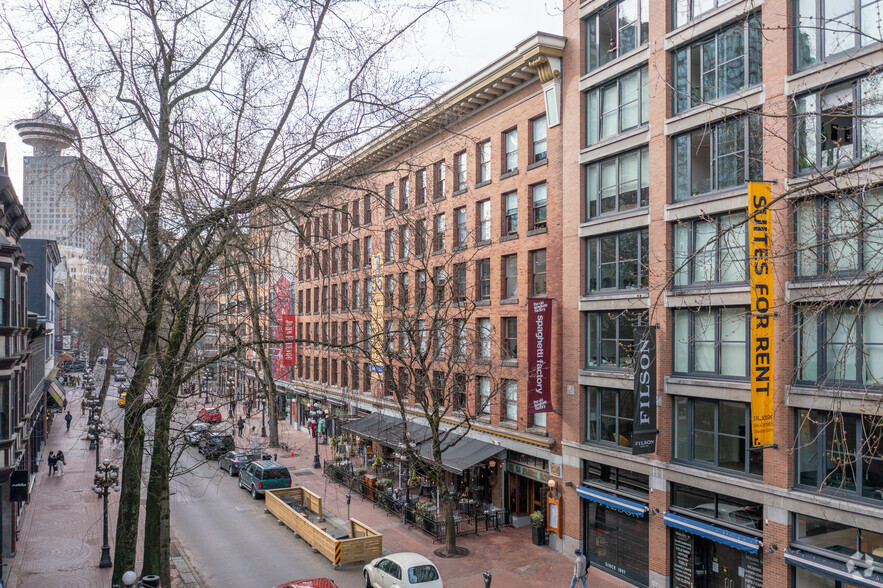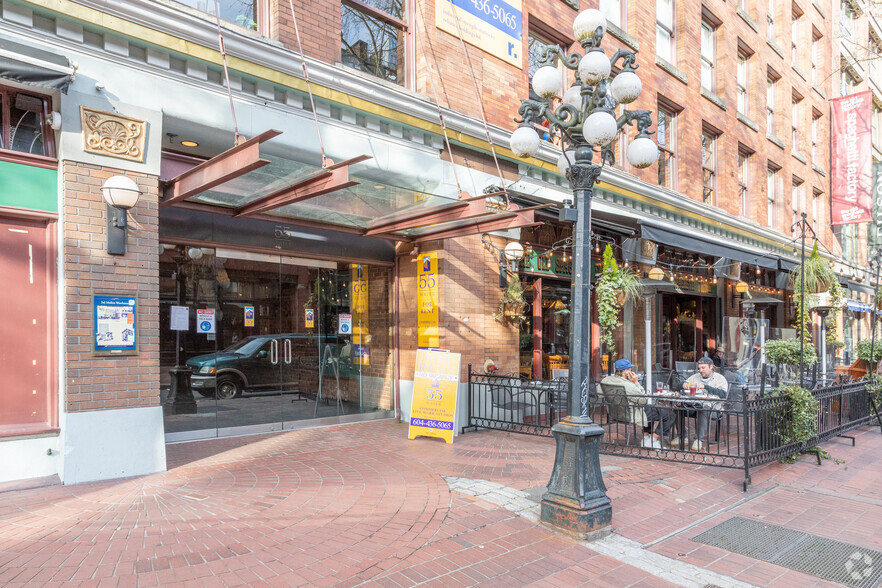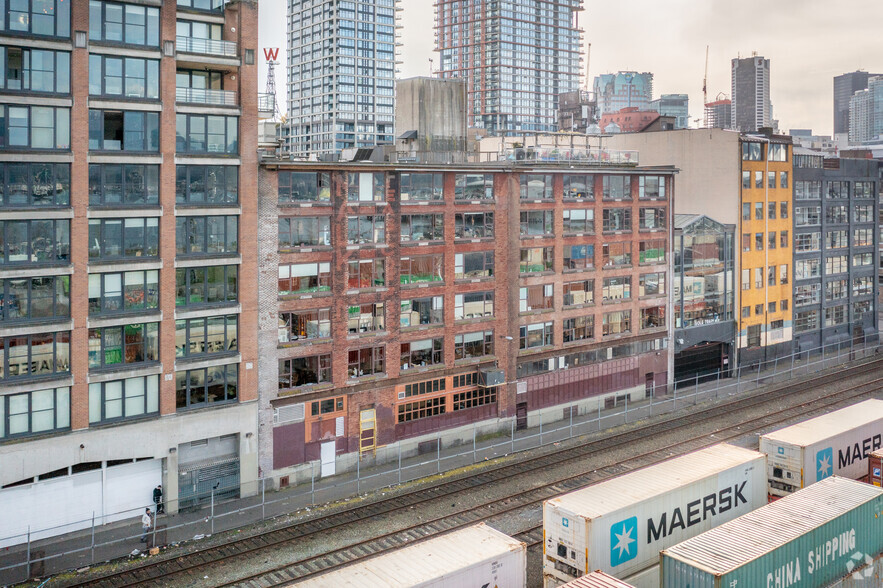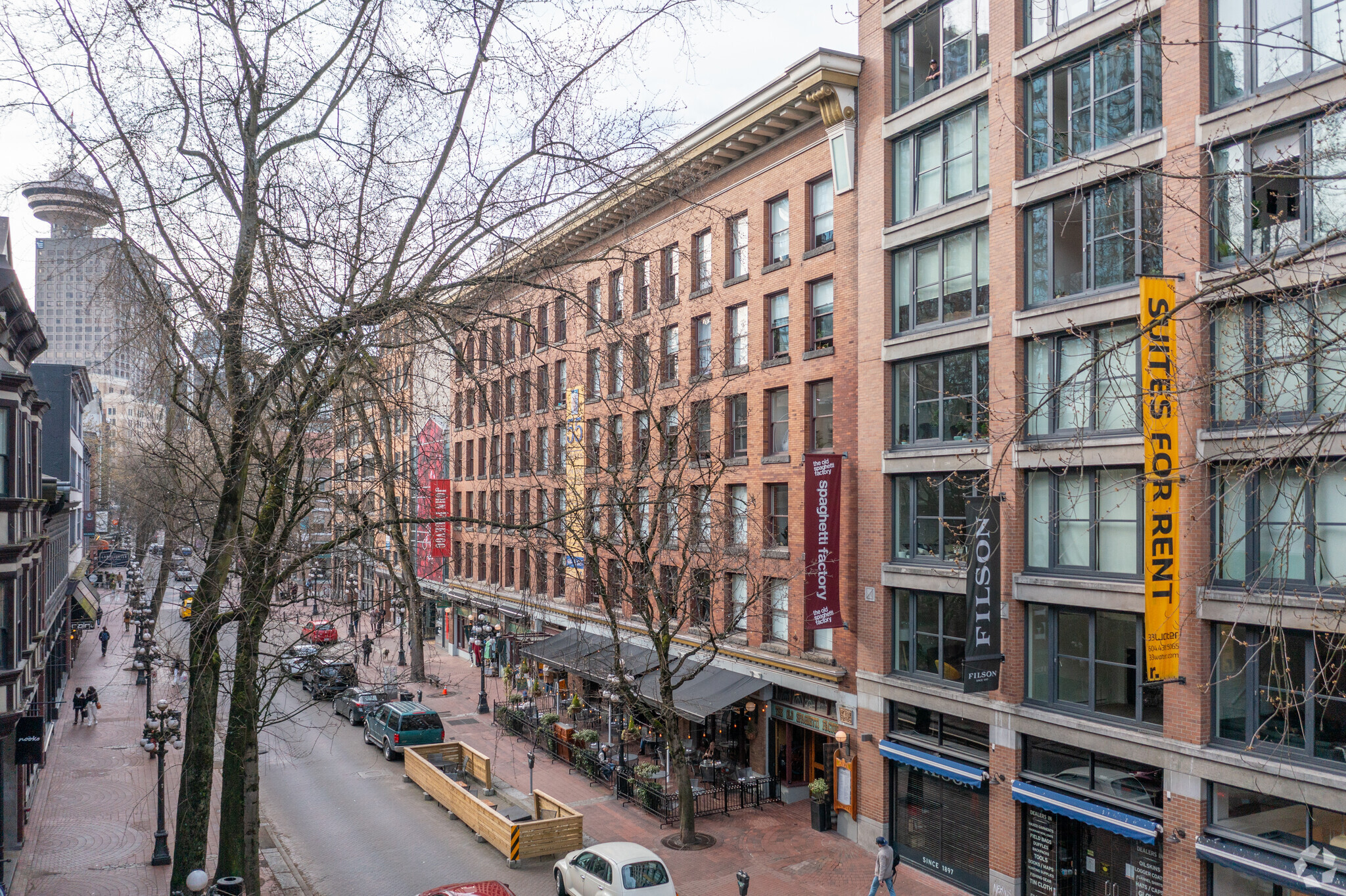
This feature is unavailable at the moment.
We apologize, but the feature you are trying to access is currently unavailable. We are aware of this issue and our team is working hard to resolve the matter.
Please check back in a few minutes. We apologize for the inconvenience.
- LoopNet Team
thank you

Your email has been sent!
55 Water St 55 Water St
1,974 - 4,456 SF of Office/Retail Space Available in Vancouver, BC V6B 1A1



all available spaces(2)
Display Rental Rate as
- Space
- Size
- Term
- Rental Rate
- Space Use
- Condition
- Available
This spacious 2,228 sq. ft. live/work unit offers the unique blend of professional and residential functionality in the heart of Gastown. Designed for flexibility, the unit includes a full kitchen with island, two full bathrooms, and an in-suite washer and dryer. The layout features two open, collaborative workspaces ideal for creative teams, along with a private office or boardroom for meetings and focused work. Perfect for a range of office, retail, or creative uses, this unit provides the added convenience of on-site living options, making it a versatile choice for businesses or individuals seeking a multi-functional space.
- Rate includes utilities, building services and property expenses
- 1 Private Office
- Two full bathrooms
- Fits 6 - 18 People
- Full kitchen island
- Washer and dryer
This spacious 1,974 sq. ft. live/work unit offers the unique blend of professional and residential functionality in the heart of Gastown. Designed for flexibility, the unit includes a full kitchen with island, two full bathrooms, and an in-suite washer and dryer. The layout features two open, collaborative workspaces ideal for creative teams, along with a private office or boardroom for meetings and focused work. Perfect for a range of office, retail, or creative uses, this unit provides the added convenience of on-site living options, making it a versatile choice for businesses or individuals seeking a multi-functional space.
- Rate includes utilities, building services and property expenses
- 1 Private Office
- Two full bathrooms
- Fits 5 - 18 People
- Full kitchen island
- Washer and dryer
| Space | Size | Term | Rental Rate | Space Use | Condition | Available |
| 3rd Floor, Ste 300 | 2,228 SF | 1-10 Years | Upon Request Upon Request Upon Request Upon Request Upon Request Upon Request | Office/Retail | Full Build-Out | Now |
| 3rd Floor, Ste 303 | 1,974-2,228 SF | 1-10 Years | Upon Request Upon Request Upon Request Upon Request Upon Request Upon Request | Office/Retail | Full Build-Out | Now |
3rd Floor, Ste 300
| Size |
| 2,228 SF |
| Term |
| 1-10 Years |
| Rental Rate |
| Upon Request Upon Request Upon Request Upon Request Upon Request Upon Request |
| Space Use |
| Office/Retail |
| Condition |
| Full Build-Out |
| Available |
| Now |
3rd Floor, Ste 303
| Size |
| 1,974-2,228 SF |
| Term |
| 1-10 Years |
| Rental Rate |
| Upon Request Upon Request Upon Request Upon Request Upon Request Upon Request |
| Space Use |
| Office/Retail |
| Condition |
| Full Build-Out |
| Available |
| Now |
3rd Floor, Ste 300
| Size | 2,228 SF |
| Term | 1-10 Years |
| Rental Rate | Upon Request |
| Space Use | Office/Retail |
| Condition | Full Build-Out |
| Available | Now |
This spacious 2,228 sq. ft. live/work unit offers the unique blend of professional and residential functionality in the heart of Gastown. Designed for flexibility, the unit includes a full kitchen with island, two full bathrooms, and an in-suite washer and dryer. The layout features two open, collaborative workspaces ideal for creative teams, along with a private office or boardroom for meetings and focused work. Perfect for a range of office, retail, or creative uses, this unit provides the added convenience of on-site living options, making it a versatile choice for businesses or individuals seeking a multi-functional space.
- Rate includes utilities, building services and property expenses
- Fits 6 - 18 People
- 1 Private Office
- Full kitchen island
- Two full bathrooms
- Washer and dryer
3rd Floor, Ste 303
| Size | 1,974-2,228 SF |
| Term | 1-10 Years |
| Rental Rate | Upon Request |
| Space Use | Office/Retail |
| Condition | Full Build-Out |
| Available | Now |
This spacious 1,974 sq. ft. live/work unit offers the unique blend of professional and residential functionality in the heart of Gastown. Designed for flexibility, the unit includes a full kitchen with island, two full bathrooms, and an in-suite washer and dryer. The layout features two open, collaborative workspaces ideal for creative teams, along with a private office or boardroom for meetings and focused work. Perfect for a range of office, retail, or creative uses, this unit provides the added convenience of on-site living options, making it a versatile choice for businesses or individuals seeking a multi-functional space.
- Rate includes utilities, building services and property expenses
- Fits 5 - 18 People
- 1 Private Office
- Full kitchen island
- Two full bathrooms
- Washer and dryer
About the Property
Located at the heart of historic Gastown, 55 Water is at the center of Vancouver’s most vibrant neighborhood. The fully renovated 1912 Malkin & Co. Grocery Warehouse is one of the city’s most significant heritage conversions. The homes at 55 Water Street feature separate areas for living and working and bedrooms have large windows to capture the mountain or street views. Exposed brick & timber interior walls and sandblasted timber beams and columns retain the feeling of the original structure, while ensuite bathrooms, walk-in closets, new fir plank flooring, and custom kitchens provide the best of modern interior design.
PROPERTY FACTS FOR 55 Water St , Vancouver, BC V6B 1A1
| No. Units | 56 | Apartment Style | Mid Rise |
| Min. Divisible | 1,974 SF | Building Size | 99,841 SF |
| Property Type | Multifamily | Year Built | 2000 |
| Property Subtype | Apartment |
| No. Units | 56 |
| Min. Divisible | 1,974 SF |
| Property Type | Multifamily |
| Property Subtype | Apartment |
| Apartment Style | Mid Rise |
| Building Size | 99,841 SF |
| Year Built | 2000 |
Features and Amenities
- Fitness Center
- Picnic Area
- Property Manager on Site
- Grill
- Conference Rooms
- Public Transportation
- Key Fob Entry
Presented by

55 Water St | 55 Water St
Hmm, there seems to have been an error sending your message. Please try again.
Thanks! Your message was sent.








