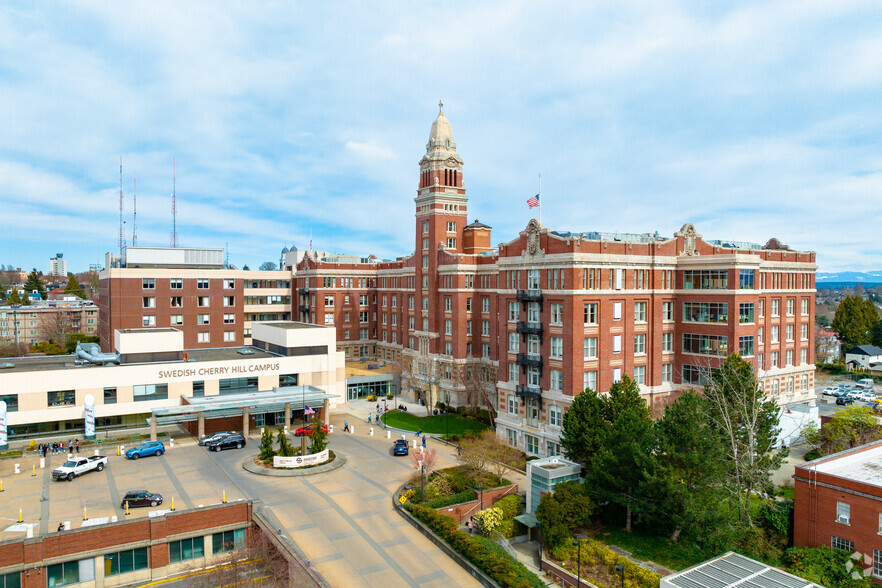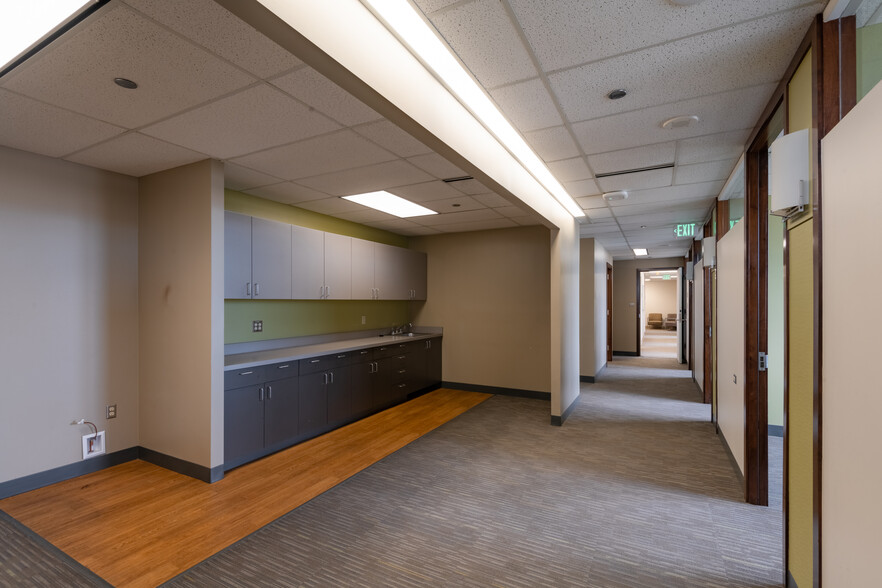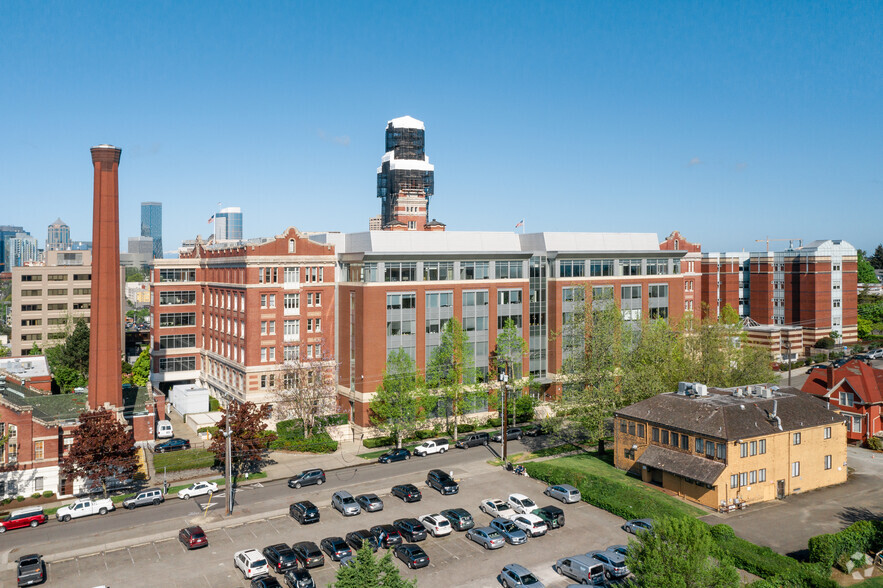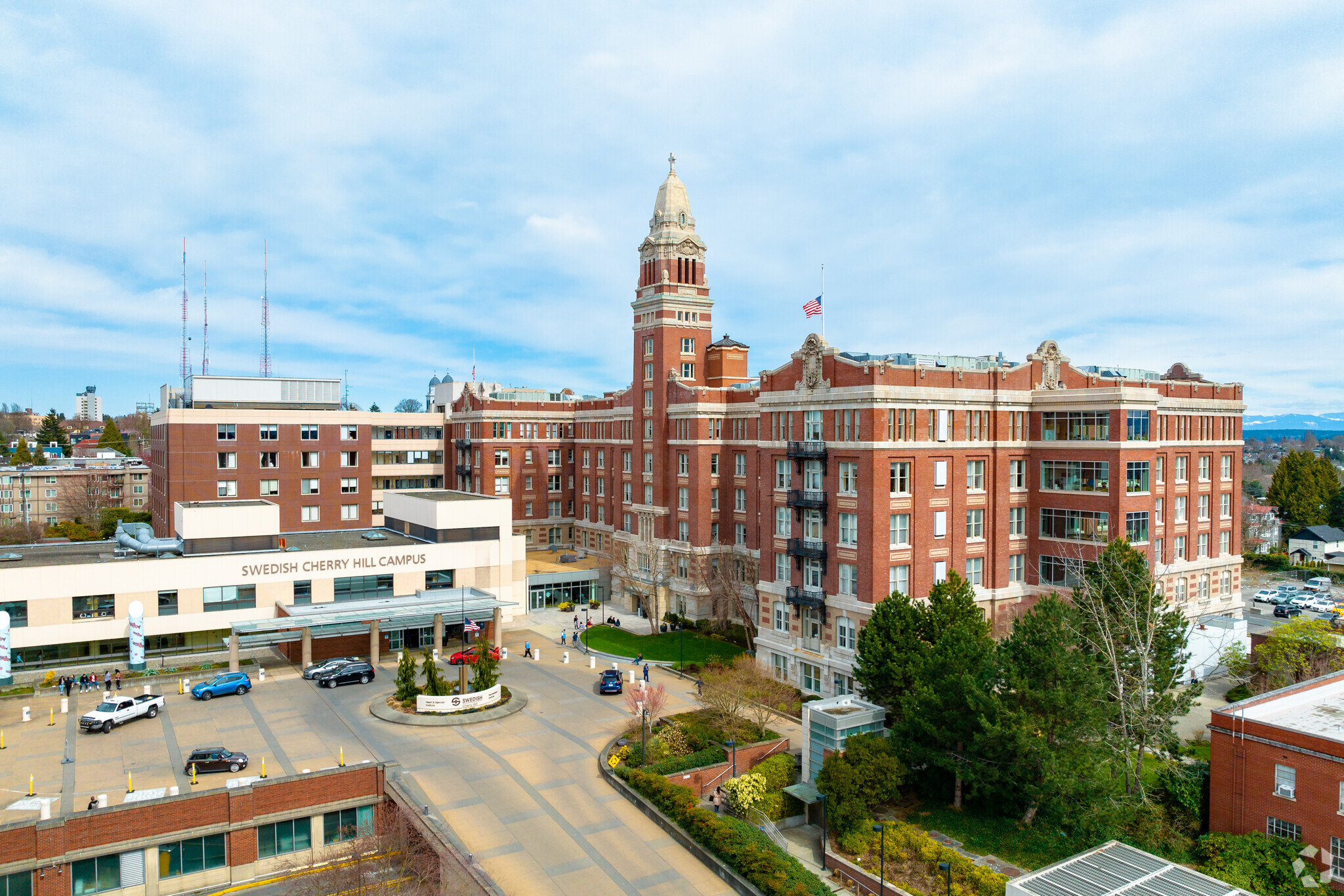Cherry Hill Medical Campus Seattle, WA 98122 2,922 - 42,759 SF of Space Available



PARK HIGHLIGHTS
- Cherry Hill Medical Campus comprises James and Jefferson Tower, offering over 17,000 SF of secure “OnCampus” medical office building space.
- Campus amenities include an on-site Starbucks, access to conference rooms, an auditorium, a cafeteria, and abundant parking.
- Features updated open and fully built out floor plans with large floor loading capacity, mechanical shafts, and enhanced power capacity.
- Part of the Swedish Medical Center Cherry Hill campus, adjacent to Seattle University, this office park was built for advanced medical services.
- Enjoy hassle-free commutes to and from the property with convenient access to Interstate 5 and 90 within a short 6-minute drive.
- Just outside the center of entertainment, coastline, shopping, and trendy restaurants found in vibrant downtown Seattle nestled 2 miles away.
PARK FACTS
| Total Space Available | 42,759 SF |
| Park Type | Office Park |
ALL AVAILABLE SPACES(4)
Display Rental Rate as
- SPACE
- SIZE
- TERM
- RENTAL RATE
- SPACE USE
- CONDITION
- AVAILABLE
Free Standing Medical Office Building located on the Swedish Medical Center at Cherry Hill
- Lease rate does not include utilities, property expenses or building services
- Mostly Open Floor Plan Layout
- Space is in Excellent Condition
- • Access to conference rooms, auditorium, and cafe
- Partially Built-Out as Health Care Space
- Finished Ceilings: 13’ - 17’
- High Ceilings
| Space | Size | Term | Rental Rate | Space Use | Condition | Available |
| 1st Floor, Ste 100 | 28,084 SF | 5-10 Years | $42.50 /SF/YR | Medical | Partial Build-Out | Now |
500 17th Ave - 1st Floor - Ste 100
- SPACE
- SIZE
- TERM
- RENTAL RATE
- SPACE USE
- CONDITION
- AVAILABLE
- Lease rate does not include certain property expenses
- Mostly Open Floor Plan Layout
- Finished Ceilings: 10’
- High Ceilings
- Natural Light
- Fully Built-Out as Health Care Space
- Fits 9 - 28 People
- Space is in Excellent Condition
- Exposed Ceiling
| Space | Size | Term | Rental Rate | Space Use | Condition | Available |
| 2nd Floor, Ste 240 | 3,459 SF | 3 Years | $42.50 /SF/YR | Office/Medical | Full Build-Out | Now |
550 17th Ave - 2nd Floor - Ste 240
- SPACE
- SIZE
- TERM
- RENTAL RATE
- SPACE USE
- CONDITION
- AVAILABLE
• A six-story 308,000 square foot facility with Class A finishes • Secure “OnCampus” medical office building space
- Lease rate does not include utilities, property expenses or building services
- Fits 21 - 67 People
- Finished Ceilings: 9’
- Reception Area
- Private Restrooms
- Corner Space
- Fully Built-Out as Health Care Space
- 20 Private Offices
- Space is in Excellent Condition
- Elevator Access
- Plug & Play
- Located on the Swedish Medical Center Cherry Hill
• A six-story 308,000 square foot facility with Class A finishes • Secure “OnCampus” medical office building space
- Lease rate does not include utilities, property expenses or building services
- Fits 8 - 24 People
- 1 Conference Room
- Finished Ceilings: 9’
- Laboratory
- Corner Space
- Located on the Swedish Medical Center Cherry Hill
- Fully Built-Out as Standard Medical Space
- 6 Private Offices
- 4 Workstations
- Space is in Excellent Condition
- Private Restrooms
- Natural Light
| Space | Size | Term | Rental Rate | Space Use | Condition | Available |
| 4th Floor, Ste 400 | 8,294 SF | 3-10 Years | $40.00 /SF/YR | Office/Medical | Full Build-Out | Now |
| 4th Floor, Ste 420 | 2,922 SF | 3-10 Years | $42.50 /SF/YR | Office/Medical | Full Build-Out | Now |
1600 E Jefferson St - 4th Floor - Ste 400
1600 E Jefferson St - 4th Floor - Ste 420
PARK OVERVIEW
Cherry Hill Medical Campus is at the leading edge of neuro and cardiovascular healthcare, clinical research, and practitioner training. Cherry Hill Medical Campus is home to Swedish Medical Center, the largest healthcare provider in the Pacific Northwest. The Cherry Hill Medical Campus provides tenants with various open and fully built-out floor plans in multiple sizes with access to shared conference rooms, auditoriums, a cafeteria, and a Starbucks on the premises. James Tower Life Sciences Building at 550 17th Avenue is a beautiful renovation of the historic 1910 Providence Hospital. The building is a six-story, 308,000-square-foot facility with Class A finishes, large floor loading capacity, mechanical shafts, enhanced power capacity, and plug-and-play capability. James Tower is occupied by some of the most advanced medical services in the world. Jefferson Tower at 1600 E Jefferson Street is an eight-story building that offers 108,000 square feet of medical office, clinical, and research space. Patients will also appreciate the convenience of outpatient services provided in the building, such as orthopedic, cardiovascular, sports medicine, and eye care. The Jefferson Tower has undergone extensive improvement by Sabey Construction. Five minutes from thriving Downtown Seattle, the Cherry Medical Campus boasts spectacular panoramic views of Elliott Bay, Downtown Seattle, and the Cascade Mountain Range. James Tower is easily reached via the main throughfares of Interstates 5 and 90 and 23rd Avenue. Adjacent to Seattle University, Cherry Hill Medical Campus tenants will have the next generations of medical experts at their fingertips. Ideally positioned in a heavily medically concentrated area with Harborview Medical Center, Swedish Medical Center First Hill, and Virginia Mason within a mile's drive, the Cherry Hill Medical Campus is ideal for medical professionals providing services in the area.
PARK BROCHURE
ABOUT CAPITOL HILL
Capitol Hill is the center of Seattle’s nightlife and restaurant scene and is one of the most walkable areas in the Emerald City. For this reason, it is a desirable area for companies that want to be near neighborhood amenities and residential areas for employees.
The neighborhood also has a light rail station, making it accessible for people who want to enjoy the live/work/play environment. Office and multifamily developers alike have built projects close to the light rail station, which has led to strong population growth in Capitol Hill in recent years.
Most office tenants in Capitol Hill occupy smaller spaces, but the area has many options for companies. Medical providers tend to be some of the largest occupiers, many in medical office spaces near Swedish Health and Virginia Mason’s campuses.
NEARBY AMENITIES
HOSPITALS |
|||
|---|---|---|---|
| Swedish Medical Center - Cherry Hill | Acute Care | 0 min drive | 0.1 mi |
| Swedish Medical Center | Acute Care | 2 min drive | 0.8 mi |
| Harborview Medical Center | Acute Care | 2 min drive | 0.9 mi |
| Kaiser Permanente Central Hospital | Acute Care | 3 min drive | 1 mi |
| Virginia Mason Medical Center | Acute Care | 3 min drive | 1.2 mi |
ABOUT THE OWNER










