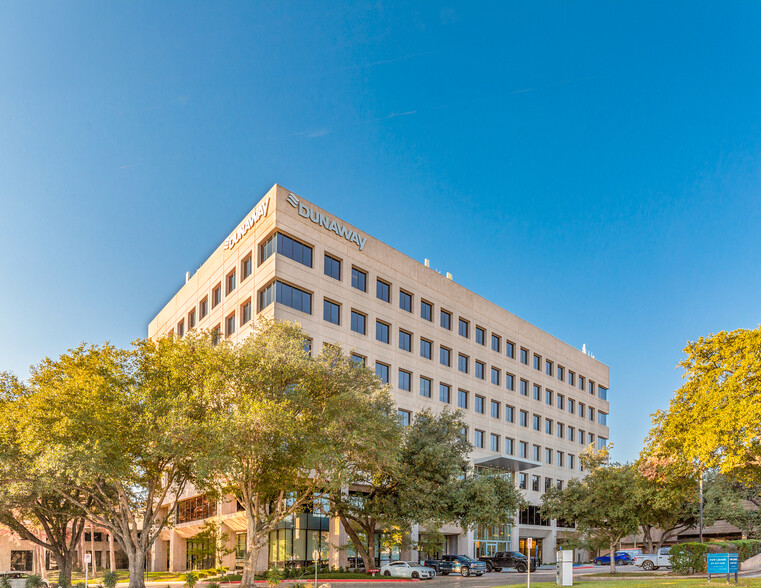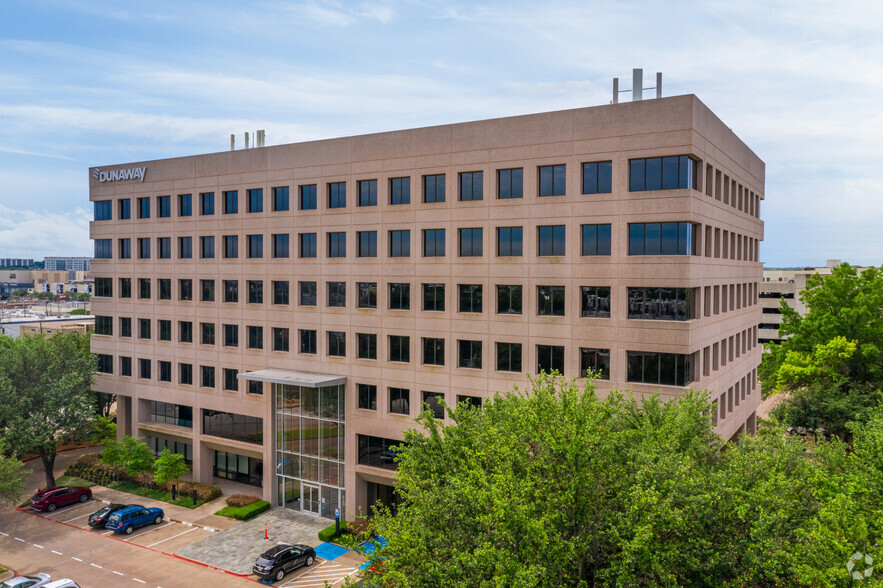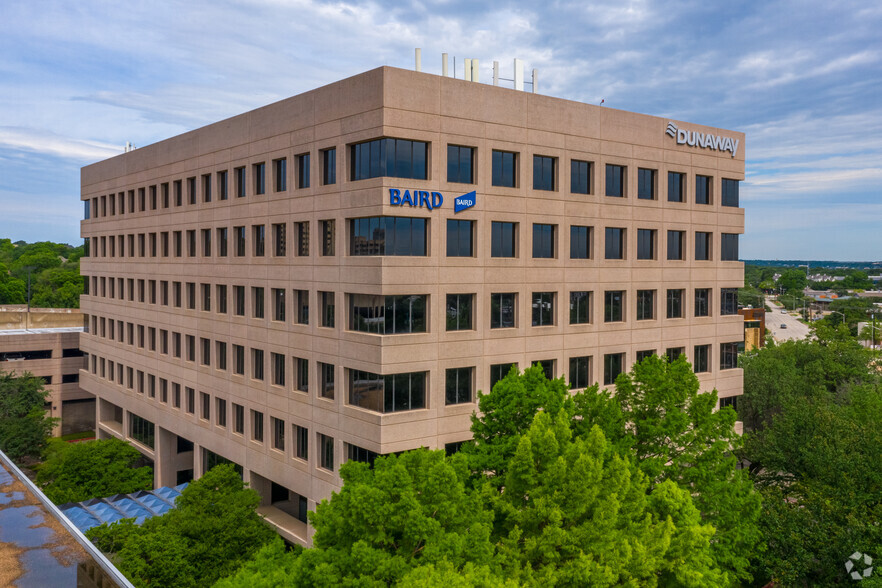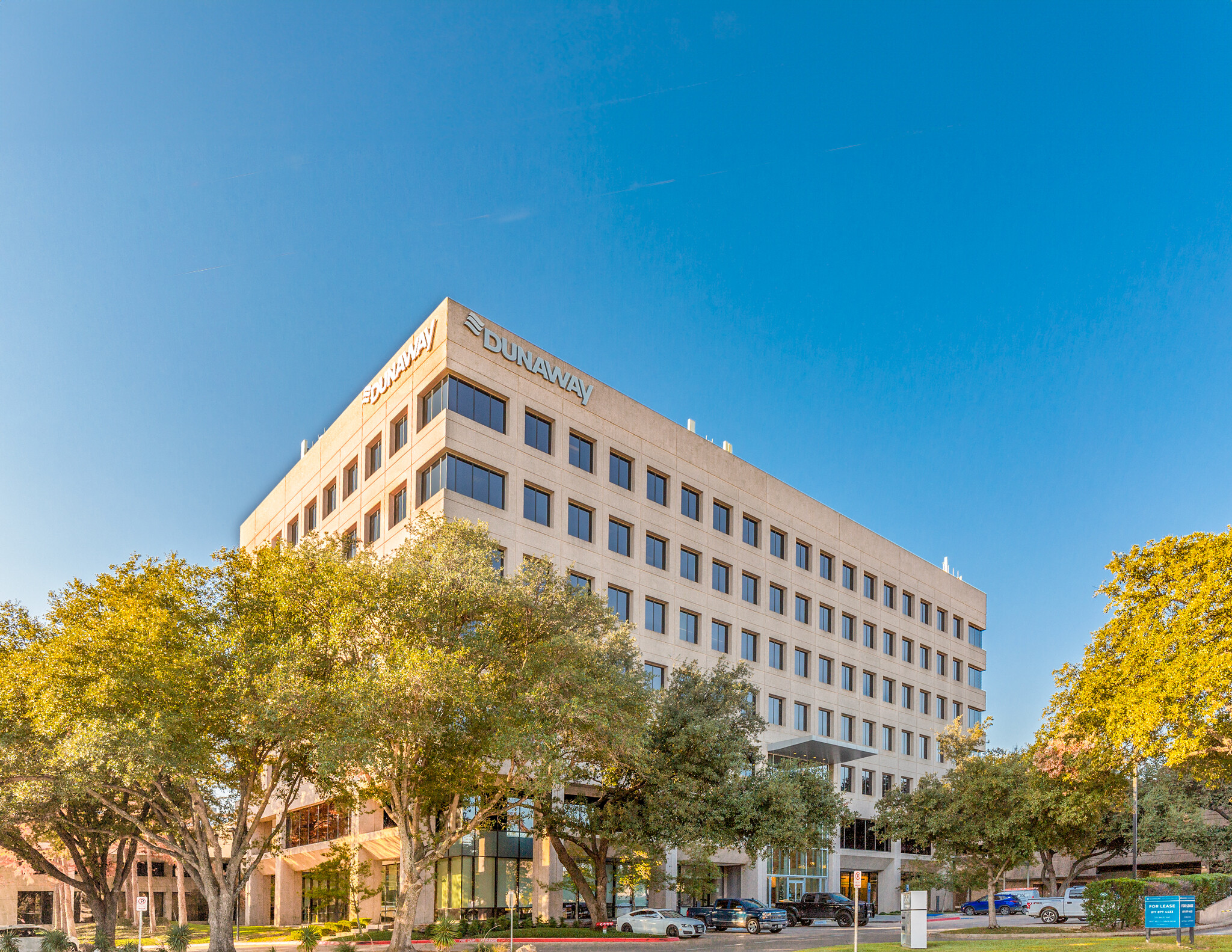
This feature is unavailable at the moment.
We apologize, but the feature you are trying to access is currently unavailable. We are aware of this issue and our team is working hard to resolve the matter.
Please check back in a few minutes. We apologize for the inconvenience.
- LoopNet Team
thank you

Your email has been sent!
550 Bailey 550 Bailey Ave
1,459 - 10,384 SF of Office Space Available in Fort Worth, TX 76107



Highlights
- Ample Parking, Exceptional Location, Great Views, On-Site Property Management
all available spaces(4)
Display Rental Rate as
- Space
- Size
- Term
- Rental Rate
- Space Use
- Condition
- Available
- Listed lease rate plus proportional share of electrical cost
- Mostly Open Floor Plan Layout
- Fully Built-Out as Standard Office
- Natural Light
- Listed lease rate plus proportional share of electrical cost
- Mostly Open Floor Plan Layout
- Fully Built-Out as Standard Office
- Natural Light
- Listed lease rate plus proportional share of electrical cost
- Mostly Open Floor Plan Layout
- Fully Built-Out as Standard Office
- Natural Light
- Listed lease rate plus proportional share of electrical cost
- Mostly Open Floor Plan Layout
- Fully Built-Out as Standard Office
- Natural Light
| Space | Size | Term | Rental Rate | Space Use | Condition | Available |
| 1st Floor, Ste 100 | 4,065 SF | Negotiable | $31.50 /SF/YR $2.63 /SF/MO $128,048 /YR $10,671 /MO | Office | Full Build-Out | Now |
| 2nd Floor, Ste 230 | 1,819 SF | Negotiable | $31.50 /SF/YR $2.63 /SF/MO $57,299 /YR $4,775 /MO | Office | Full Build-Out | Now |
| 3rd Floor, Ste 310 | 1,459 SF | Negotiable | $31.50 /SF/YR $2.63 /SF/MO $45,959 /YR $3,830 /MO | Office | Full Build-Out | Now |
| 3rd Floor, Ste 360 | 3,041 SF | Negotiable | $31.50 /SF/YR $2.63 /SF/MO $95,792 /YR $7,983 /MO | Office | Full Build-Out | Now |
1st Floor, Ste 100
| Size |
| 4,065 SF |
| Term |
| Negotiable |
| Rental Rate |
| $31.50 /SF/YR $2.63 /SF/MO $128,048 /YR $10,671 /MO |
| Space Use |
| Office |
| Condition |
| Full Build-Out |
| Available |
| Now |
2nd Floor, Ste 230
| Size |
| 1,819 SF |
| Term |
| Negotiable |
| Rental Rate |
| $31.50 /SF/YR $2.63 /SF/MO $57,299 /YR $4,775 /MO |
| Space Use |
| Office |
| Condition |
| Full Build-Out |
| Available |
| Now |
3rd Floor, Ste 310
| Size |
| 1,459 SF |
| Term |
| Negotiable |
| Rental Rate |
| $31.50 /SF/YR $2.63 /SF/MO $45,959 /YR $3,830 /MO |
| Space Use |
| Office |
| Condition |
| Full Build-Out |
| Available |
| Now |
3rd Floor, Ste 360
| Size |
| 3,041 SF |
| Term |
| Negotiable |
| Rental Rate |
| $31.50 /SF/YR $2.63 /SF/MO $95,792 /YR $7,983 /MO |
| Space Use |
| Office |
| Condition |
| Full Build-Out |
| Available |
| Now |
1st Floor, Ste 100
| Size | 4,065 SF |
| Term | Negotiable |
| Rental Rate | $31.50 /SF/YR |
| Space Use | Office |
| Condition | Full Build-Out |
| Available | Now |
- Listed lease rate plus proportional share of electrical cost
- Fully Built-Out as Standard Office
- Mostly Open Floor Plan Layout
- Natural Light
2nd Floor, Ste 230
| Size | 1,819 SF |
| Term | Negotiable |
| Rental Rate | $31.50 /SF/YR |
| Space Use | Office |
| Condition | Full Build-Out |
| Available | Now |
- Listed lease rate plus proportional share of electrical cost
- Fully Built-Out as Standard Office
- Mostly Open Floor Plan Layout
- Natural Light
3rd Floor, Ste 310
| Size | 1,459 SF |
| Term | Negotiable |
| Rental Rate | $31.50 /SF/YR |
| Space Use | Office |
| Condition | Full Build-Out |
| Available | Now |
- Listed lease rate plus proportional share of electrical cost
- Fully Built-Out as Standard Office
- Mostly Open Floor Plan Layout
- Natural Light
3rd Floor, Ste 360
| Size | 3,041 SF |
| Term | Negotiable |
| Rental Rate | $31.50 /SF/YR |
| Space Use | Office |
| Condition | Full Build-Out |
| Available | Now |
- Listed lease rate plus proportional share of electrical cost
- Fully Built-Out as Standard Office
- Mostly Open Floor Plan Layout
- Natural Light
Property Overview
550 Bailey is a Class-A Professional Office Building located in the Cultural District of Fort Worth, Texas. With world-class entertainment, foodie-level dining, and world-famous museums within walking distance--the scenic views of the Fort Worth skyline and the exceptional parking ratio make this property a jewel in Fort Worth's professional office building lineup. Leadership will appreciate the proximity to some of Fort Worth's most impactful organizations. Your team will appreciate the proximity to food, art, and entertainment. Your clients will appreciate the aesthetic value of our facility and the ease of access they'll experience with our 4:1000 RSF parking ratio. 550 Bailey is owned, managed, and operated by the UNT Health Science Center. This means that facility care, energy management, cleanliness, and service are central to the operation and management of this office building. Call to set up a tour today.
- 24 Hour Access
- Banking
- Controlled Access
- Property Manager on Site
PROPERTY FACTS
SELECT TENANTS
- Floor
- Tenant Name
- 3rd
- Accounting Principals
- Multiple
- Dunaway Associates
- 2nd
- Frank Surveying Co
- 1st
- Insurezone
- 7th
- Robert W. Baird & Company
- 2nd
- Texas Society Of Cpa's
- Multiple
- UNT Health Science Center
Presented by

550 Bailey | 550 Bailey Ave
Hmm, there seems to have been an error sending your message. Please try again.
Thanks! Your message was sent.




