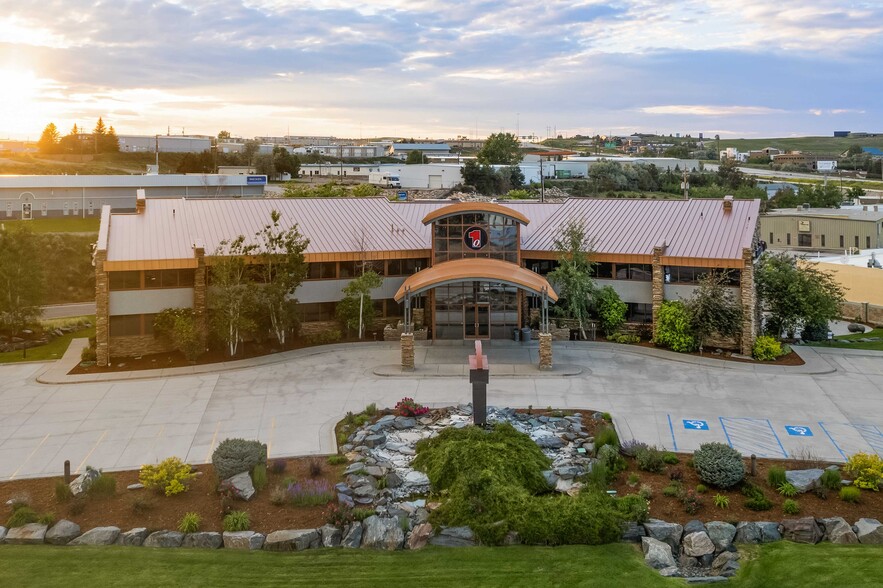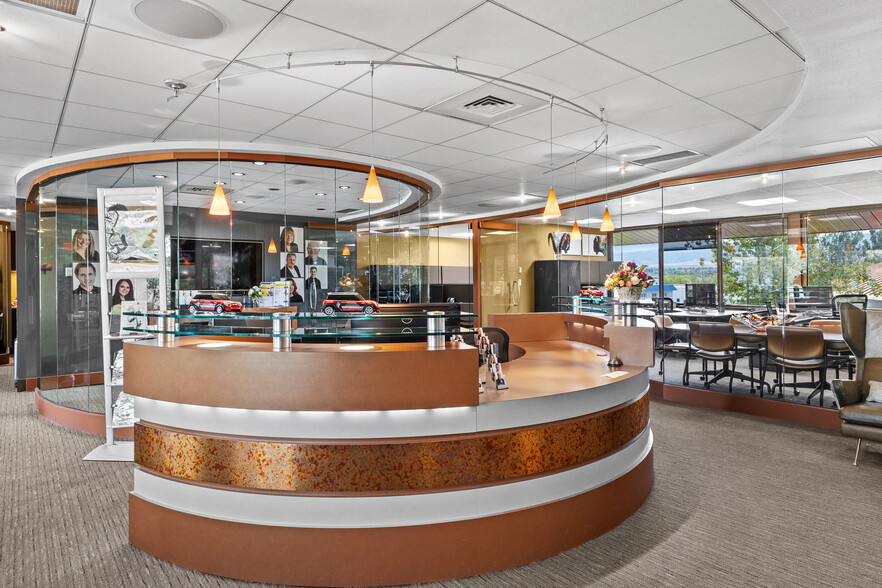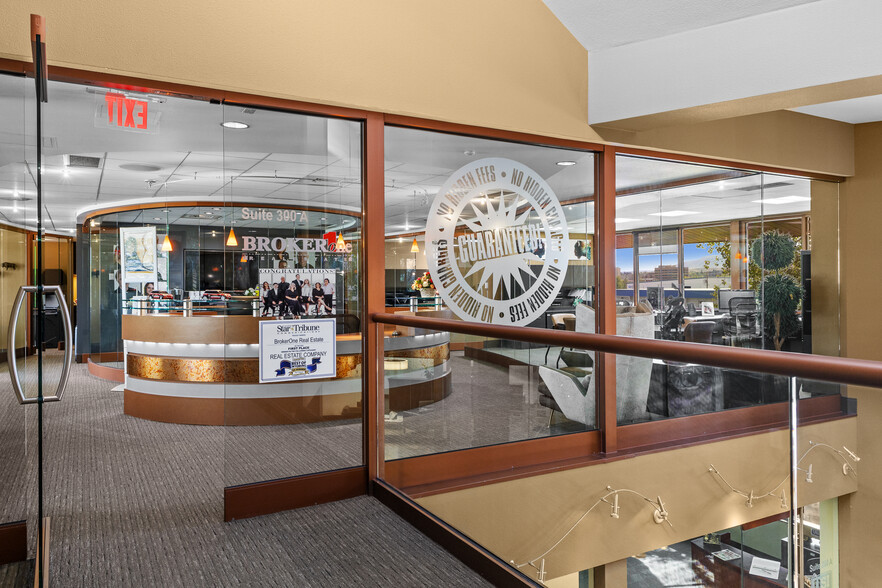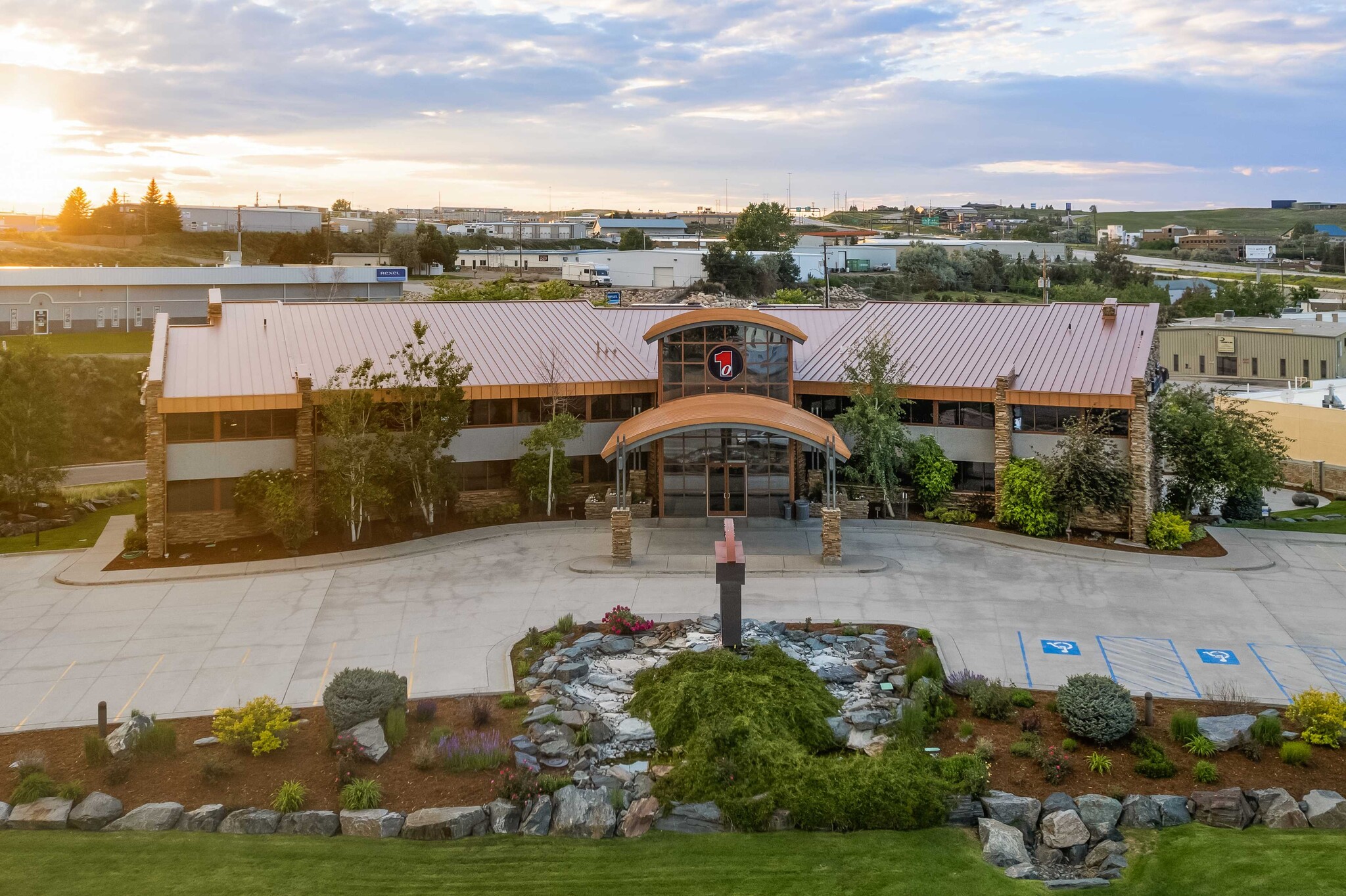
This feature is unavailable at the moment.
We apologize, but the feature you are trying to access is currently unavailable. We are aware of this issue and our team is working hard to resolve the matter.
Please check back in a few minutes. We apologize for the inconvenience.
- LoopNet Team
thank you

Your email has been sent!
550 Business Center 550 N Poplar St
3,028 - 10,618 SF of Office/Medical Space Available in Casper, WY 82601



Highlights
- Michele Trost-Hall are Wyoming real estate licensees and managers/members of the ownership entity.
- Ample Parking with 74 Non-Exclusive Parking Spaces; Redundant Fiber Optics; Cat5e or Cat6 Ethernet; 24 Hour Controlled Access.
- Minutes away from Robert Trent Jones, Jr. golf course, world-class trout fishing, water sports at Alcova Lake, skiing on Casper, Mountain.
- Easy access to I-25 located on high-traffic N. Poplar St.; excellent visibility and superb convenience for employees and customers.
- Outstanding accessibility to hotels, restaurants, the Casper Events Center, National Historical Trails Interpretive Center , and Mike Lansing Field.
- Modern, Designer-Decorated Lobby & Common Space; Individual Offices, Cubicles & Collaborative Spaces; Kitchen Areas with Stainless Steel Appliances.
all available spaces(3)
Display Rental Rate as
- Space
- Size
- Term
- Rental Rate
- Space Use
- Condition
- Available
The facility was completely remodeled in 2008 and offers modern, designer-decorated common spaces, continuous window lines for abundant natural light, and ample parking for employees and clients.
- Lease rate does not include utilities, property expenses or building services
- Finished Ceilings: 8’
- Fits 8 - 25 People
- Can be combined with additional space(s) for up to 7,345 SF of adjacent space
The facility was completely remodeled in 2008 and offers modern, designer-decorated common spaces, continuous window lines for abundant natural light, and ample parking for employees and clients.
- Lease rate does not include utilities, property expenses or building services
- 3 Private Offices
- 5 Workstations
- Can be combined with additional space(s) for up to 7,345 SF of adjacent space
- Fits 11 - 35 People
- 2 Conference Rooms
- Finished Ceilings: 8’
The facility was completely remodeled in 2008 and offers modern, designer-decorated common spaces, continuous window lines for abundant natural light, and ample parking for employees and clients.
- Lease rate does not include utilities, property expenses or building services
- 7 Private Offices
- 2 Workstations
- Fits 9 - 27 People
- 1 Conference Room
| Space | Size | Term | Rental Rate | Space Use | Condition | Available |
| Lower Level, Ste 100A | 3,028 SF | Negotiable | $15.00 /SF/YR $1.25 /SF/MO $45,420 /YR $3,785 /MO | Office/Medical | - | 30 Days |
| Lower Level, Ste 100B | 4,317 SF | Negotiable | $15.00 /SF/YR $1.25 /SF/MO $64,755 /YR $5,396 /MO | Office/Medical | - | 30 Days |
| 2nd Floor, Ste 300A | 3,273 SF | Negotiable | $22.00 /SF/YR $1.83 /SF/MO $72,006 /YR $6,001 /MO | Office/Medical | - | 90 Days |
Lower Level, Ste 100A
| Size |
| 3,028 SF |
| Term |
| Negotiable |
| Rental Rate |
| $15.00 /SF/YR $1.25 /SF/MO $45,420 /YR $3,785 /MO |
| Space Use |
| Office/Medical |
| Condition |
| - |
| Available |
| 30 Days |
Lower Level, Ste 100B
| Size |
| 4,317 SF |
| Term |
| Negotiable |
| Rental Rate |
| $15.00 /SF/YR $1.25 /SF/MO $64,755 /YR $5,396 /MO |
| Space Use |
| Office/Medical |
| Condition |
| - |
| Available |
| 30 Days |
2nd Floor, Ste 300A
| Size |
| 3,273 SF |
| Term |
| Negotiable |
| Rental Rate |
| $22.00 /SF/YR $1.83 /SF/MO $72,006 /YR $6,001 /MO |
| Space Use |
| Office/Medical |
| Condition |
| - |
| Available |
| 90 Days |
Lower Level, Ste 100A
| Size | 3,028 SF |
| Term | Negotiable |
| Rental Rate | $15.00 /SF/YR |
| Space Use | Office/Medical |
| Condition | - |
| Available | 30 Days |
The facility was completely remodeled in 2008 and offers modern, designer-decorated common spaces, continuous window lines for abundant natural light, and ample parking for employees and clients.
- Lease rate does not include utilities, property expenses or building services
- Fits 8 - 25 People
- Finished Ceilings: 8’
- Can be combined with additional space(s) for up to 7,345 SF of adjacent space
Lower Level, Ste 100B
| Size | 4,317 SF |
| Term | Negotiable |
| Rental Rate | $15.00 /SF/YR |
| Space Use | Office/Medical |
| Condition | - |
| Available | 30 Days |
The facility was completely remodeled in 2008 and offers modern, designer-decorated common spaces, continuous window lines for abundant natural light, and ample parking for employees and clients.
- Lease rate does not include utilities, property expenses or building services
- Fits 11 - 35 People
- 3 Private Offices
- 2 Conference Rooms
- 5 Workstations
- Finished Ceilings: 8’
- Can be combined with additional space(s) for up to 7,345 SF of adjacent space
2nd Floor, Ste 300A
| Size | 3,273 SF |
| Term | Negotiable |
| Rental Rate | $22.00 /SF/YR |
| Space Use | Office/Medical |
| Condition | - |
| Available | 90 Days |
The facility was completely remodeled in 2008 and offers modern, designer-decorated common spaces, continuous window lines for abundant natural light, and ample parking for employees and clients.
- Lease rate does not include utilities, property expenses or building services
- Fits 9 - 27 People
- 7 Private Offices
- 1 Conference Room
- 2 Workstations
Property Overview
Originally constructed in 1977 by Lower & Cool general contractors as the Wyoming headquarters for the Production Credit Association (PCA), part of the Farm Credit System created by Congress in 1933. Intended as a single-tenant building, over the years a number of additional occupants joined PCA and the building was operated as a multi-tenant income property until it fell into disrepair in late 1990’s and early 2000’s. Purchased in 2005 by the existing ownership, the property underwent significant interior and exterior demolition in 2006, including removal of over 1,700 square feet of the 2nd floor to create the grand entry lobby. The lobby staircase was removed and a rear-entry stairway built behind the elevator chase. All exterior windows were replaced with a low-E glass steel-framed window system. A standing-seam metal roof was installed and mechanical improvements consisted of roof-mounted HVAC units, 3 high-efficiency boilers and new electrical and plumbing. All interior walls and ceilings were demolished to the exterior studs and new insulation installed. Finished office space includes some 20+ tons of ½” floor-to-ceiling glass, Cat5e or Cat6 Ethernet cable throughout, redundant Spectrum & Century Link fiber optics and 24-hour controlled access. Interior build-outs in 2009, 2011 and 2013. All three boilers were replaced in 2022 and 2023 with new Weil-McLain energy-efficient boilers. The elevator is being upgraded by Otis with new electronics, safety systems and new cab interior. In addition, a new double-faced high-resolution Cirrus digital sign was installed in 2022.
- 24 Hour Access
- Atrium
- Controlled Access
- Courtyard
- Fireplace
- Property Manager on Site
- Security System
- Signage
- Kitchen
- Central Heating
- High Ceilings
- Natural Light
- Partitioned Offices
- Reception
- Recessed Lighting
- Shower Facilities
- Drop Ceiling
- Wi-Fi
- Monument Signage
- Air Conditioning
PROPERTY FACTS
SELECT TENANTS
- Floor
- Tenant Name
- Industry
- Multiple
- BrokerOne Real Estate, Inc.
- Real Estate
- 1st
- Merrill Lynch
- Finance and Insurance
- 2nd
- Tetra Tech
- Professional, Scientific, and Technical Services
- 1st
- USI Insurance Services
- Finance and Insurance
Presented by

550 Business Center | 550 N Poplar St
Hmm, there seems to have been an error sending your message. Please try again.
Thanks! Your message was sent.











