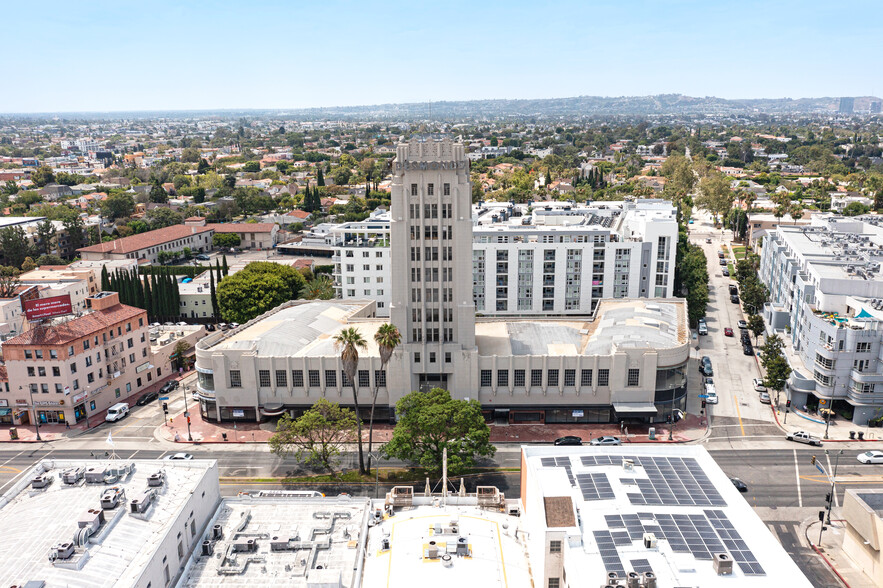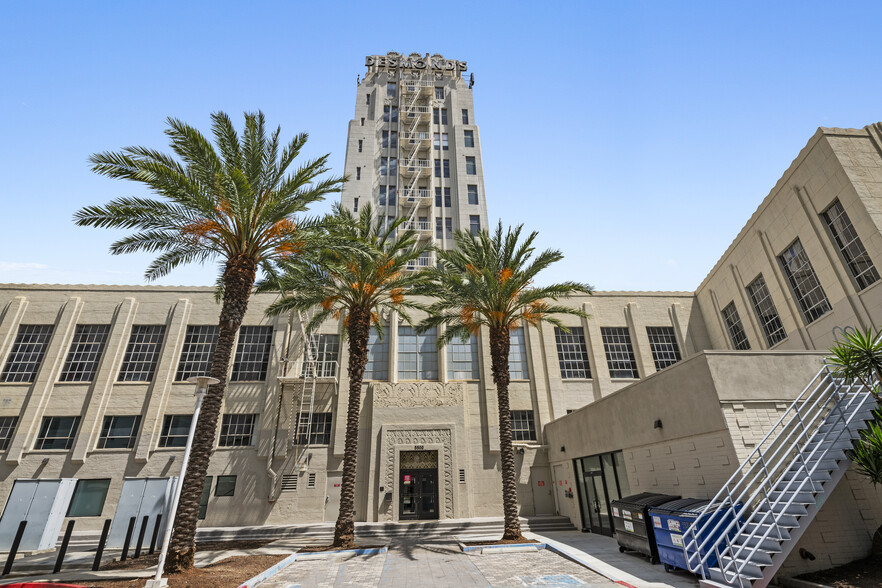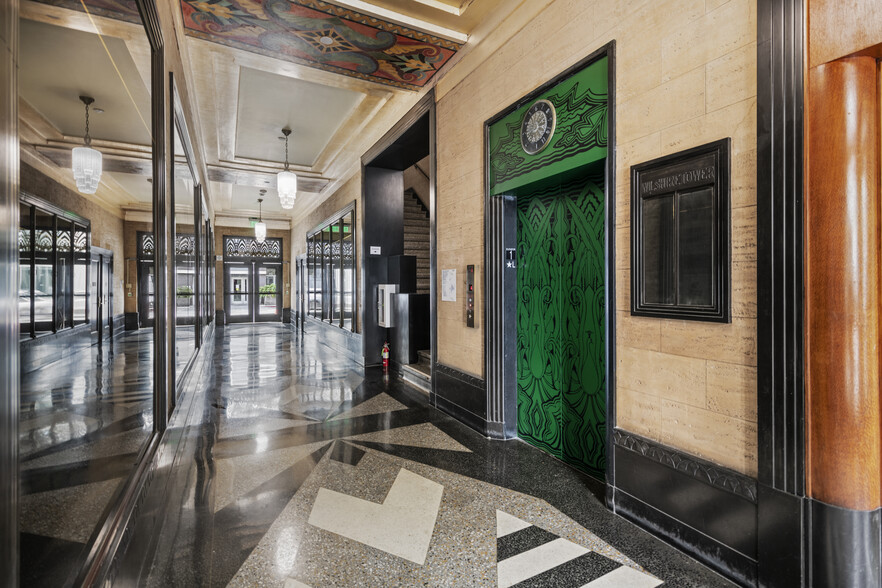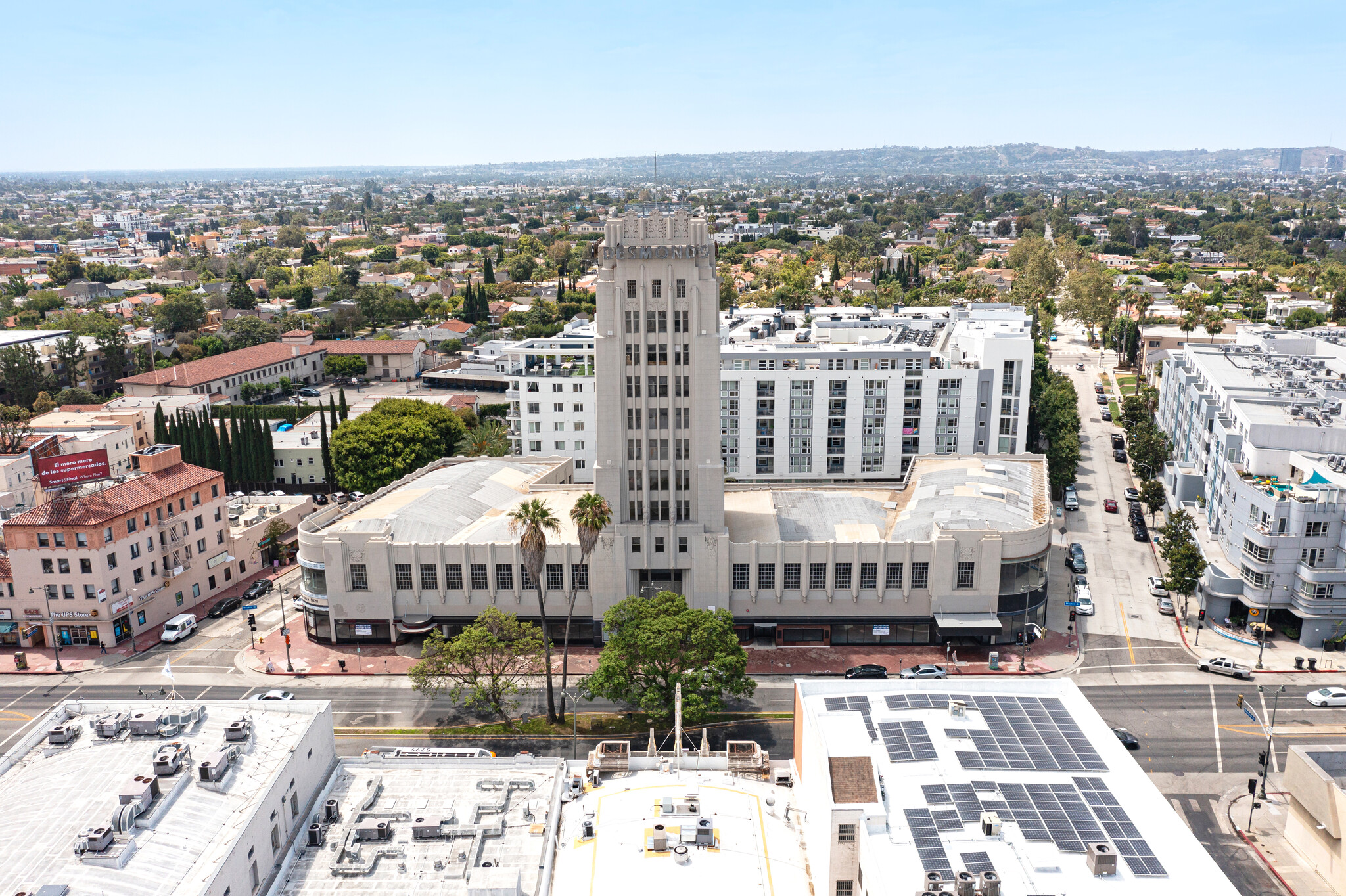
This feature is unavailable at the moment.
We apologize, but the feature you are trying to access is currently unavailable. We are aware of this issue and our team is working hard to resolve the matter.
Please check back in a few minutes. We apologize for the inconvenience.
- LoopNet Team
thank you

Your email has been sent!
Art Deco // Renovated Office + Retail 5500-5528 Wilshire Blvd
450 - 64,827 SF of 4-Star Space Available in Los Angeles, CA 90036



Highlights
- Open floor plans with high-rise ceilings
- Iconic symbol of 1920s art deco architecture
- Gorgeous renovated interior
- Located in an impressive corridor of retailers, restaurants and high-profile companies
- Building signage available
- State-of-the-art amenities
all available spaces(12)
Display Rental Rate as
- Space
- Size
- Term
- Rental Rate
- Space Use
- Condition
- Available
NEW opportunity to lease boutique retail spaces in an iconic building along Museum Row; a highly dynamic and central stretch of Wilshire Boulevard. Ideal for: Design • Showrooms • Furniture • Department Store • Vintage Goods • Photography Studios • Art / Galleries • Record Stores • Memorability • Experiential Users • Coffee & Tea Houses Ultra high ceilings: ± 20ft high ceilings SPEC SUITES FULL FLOOR - 24,167 SF HALF FLOOR - 12,744 SF / 11,423 SF NO. 100 - 3,443 SF NO. 101 - 3,644 SF NO. 102 - 2,382 SF NO. 103 - 2,833 SF NO. 104 - 4,628 SF NO. 105 - 6,234 SF NO. 106 - 1,033 SF Mezzannine Suites: SUITE 1 - Approx 750 SF SUITE 2 - Approx 3,000 SF
- Lease rate does not include utilities, property expenses or building services
- Can be combined with additional space(s) for up to 64,827 SF of adjacent space
Primary usage is retail and secondary can be office.
- Can be combined with additional space(s) for up to 64,827 SF of adjacent space
- Listed rate may not include certain utilities, building services and property expenses
- Fits 13 - 210 People
- High Ceilings
- Open Floor Plan Layout
- Can be combined with additional space(s) for up to 64,827 SF of adjacent space
*first year teaser rate of $2.95/SF /// $3.65/SF thereafter*
- Listed rate may not include certain utilities, building services and property expenses
- Fits 5 - 14 People
- High Ceilings
- Open Floor Plan Layout
- Can be combined with additional space(s) for up to 64,827 SF of adjacent space
*first year teaser rate of $2.95/SF /// $3.95/SF thereafter*
- Listed rate may not include certain utilities, building services and property expenses
- Fits 5 - 13 People
- High Ceilings
- Open Floor Plan Layout
- Can be combined with additional space(s) for up to 64,827 SF of adjacent space
- Listed rate may not include certain utilities, building services and property expenses
- Fits 5 - 13 People
- High Ceilings
- Open Floor Plan Layout
- Can be combined with additional space(s) for up to 64,827 SF of adjacent space
- Listed rate may not include certain utilities, building services and property expenses
- Fits 4 - 13 People
- High Ceilings
- Open Floor Plan Layout
- Can be combined with additional space(s) for up to 64,827 SF of adjacent space
- Listed rate may not include certain utilities, building services and property expenses
- Fits 4 - 13 People
- High Ceilings
- Open Floor Plan Layout
- Can be combined with additional space(s) for up to 64,827 SF of adjacent space
- Listed rate may not include certain utilities, building services and property expenses
- Fits 4 - 13 People
- High Ceilings
- Open Floor Plan Layout
- Can be combined with additional space(s) for up to 64,827 SF of adjacent space
- Listed rate may not include certain utilities, building services and property expenses
- Fits 4 - 13 People
- 1 Conference Room
- Can be combined with additional space(s) for up to 64,827 SF of adjacent space
- Private Restrooms
- Open Floor Plan Layout
- 1 Private Office
- 6 Workstations
- Kitchen
- Listed rate may not include certain utilities, building services and property expenses
- Fits 4 - 12 People
- High Ceilings
- Open Floor Plan Layout
- Can be combined with additional space(s) for up to 64,827 SF of adjacent space
- Listed rate may not include certain utilities, building services and property expenses
- Fits 4 - 12 People
- High Ceilings
- Open Floor Plan Layout
- Can be combined with additional space(s) for up to 64,827 SF of adjacent space
| Space | Size | Term | Rental Rate | Space Use | Condition | Available |
| 1st Floor | 1,000-24,167 SF | Negotiable | $42.00 /SF/YR $3.50 /SF/MO $1,015,014 /YR $84,585 /MO | Retail | - | Now |
| 1st Floor, Ste 102 | 450 SF | Negotiable | Upon Request Upon Request Upon Request Upon Request | Retail | - | Now |
| 2nd Floor, Ste 200 | 5,000-26,187 SF | Negotiable | $47.40 /SF/YR $3.95 /SF/MO $1,241,264 /YR $103,439 /MO | Office | Shell Space | Now |
| 3rd Floor, Ste 300 | 1,679 SF | Negotiable | $35.40 /SF/YR $2.95 /SF/MO $59,437 /YR $4,953 /MO | Office | Shell Space | Now |
| 4th Floor, Ste 400 | 1,613 SF | Negotiable | $35.40 /SF/YR $2.95 /SF/MO $57,100 /YR $4,758 /MO | Office | Shell Space | Now |
| 5th Floor, Ste 500 | 1,613 SF | Negotiable | $51.00 /SF/YR $4.25 /SF/MO $82,263 /YR $6,855 /MO | Office | Shell Space | Now |
| 6th Floor, Ste 600 | 1,551 SF | Negotiable | $51.00 /SF/YR $4.25 /SF/MO $79,101 /YR $6,592 /MO | Office | Shell Space | Now |
| 7th Floor, Ste 700 | 1,551 SF | Negotiable | $53.40 /SF/YR $4.45 /SF/MO $82,823 /YR $6,902 /MO | Office | Shell Space | Now |
| 8th Floor, Ste 800 | 1,551 SF | Negotiable | $54.60 /SF/YR $4.55 /SF/MO $84,685 /YR $7,057 /MO | Office | Shell Space | Now |
| 9th Floor, Ste 900 | 1,551 SF | Negotiable | $55.80 /SF/YR $4.65 /SF/MO $86,546 /YR $7,212 /MO | Office | Spec Suite | 30 Days |
| 10th Floor, Ste 1000 | 1,469 SF | Negotiable | $57.00 /SF/YR $4.75 /SF/MO $83,733 /YR $6,978 /MO | Office | Shell Space | Now |
| 11th Floor, Ste 1100 | 1,445 SF | Negotiable | $59.40 /SF/YR $4.95 /SF/MO $85,833 /YR $7,153 /MO | Office | Shell Space | Now |
1st Floor
| Size |
| 1,000-24,167 SF |
| Term |
| Negotiable |
| Rental Rate |
| $42.00 /SF/YR $3.50 /SF/MO $1,015,014 /YR $84,585 /MO |
| Space Use |
| Retail |
| Condition |
| - |
| Available |
| Now |
1st Floor, Ste 102
| Size |
| 450 SF |
| Term |
| Negotiable |
| Rental Rate |
| Upon Request Upon Request Upon Request Upon Request |
| Space Use |
| Retail |
| Condition |
| - |
| Available |
| Now |
2nd Floor, Ste 200
| Size |
| 5,000-26,187 SF |
| Term |
| Negotiable |
| Rental Rate |
| $47.40 /SF/YR $3.95 /SF/MO $1,241,264 /YR $103,439 /MO |
| Space Use |
| Office |
| Condition |
| Shell Space |
| Available |
| Now |
3rd Floor, Ste 300
| Size |
| 1,679 SF |
| Term |
| Negotiable |
| Rental Rate |
| $35.40 /SF/YR $2.95 /SF/MO $59,437 /YR $4,953 /MO |
| Space Use |
| Office |
| Condition |
| Shell Space |
| Available |
| Now |
4th Floor, Ste 400
| Size |
| 1,613 SF |
| Term |
| Negotiable |
| Rental Rate |
| $35.40 /SF/YR $2.95 /SF/MO $57,100 /YR $4,758 /MO |
| Space Use |
| Office |
| Condition |
| Shell Space |
| Available |
| Now |
5th Floor, Ste 500
| Size |
| 1,613 SF |
| Term |
| Negotiable |
| Rental Rate |
| $51.00 /SF/YR $4.25 /SF/MO $82,263 /YR $6,855 /MO |
| Space Use |
| Office |
| Condition |
| Shell Space |
| Available |
| Now |
6th Floor, Ste 600
| Size |
| 1,551 SF |
| Term |
| Negotiable |
| Rental Rate |
| $51.00 /SF/YR $4.25 /SF/MO $79,101 /YR $6,592 /MO |
| Space Use |
| Office |
| Condition |
| Shell Space |
| Available |
| Now |
7th Floor, Ste 700
| Size |
| 1,551 SF |
| Term |
| Negotiable |
| Rental Rate |
| $53.40 /SF/YR $4.45 /SF/MO $82,823 /YR $6,902 /MO |
| Space Use |
| Office |
| Condition |
| Shell Space |
| Available |
| Now |
8th Floor, Ste 800
| Size |
| 1,551 SF |
| Term |
| Negotiable |
| Rental Rate |
| $54.60 /SF/YR $4.55 /SF/MO $84,685 /YR $7,057 /MO |
| Space Use |
| Office |
| Condition |
| Shell Space |
| Available |
| Now |
9th Floor, Ste 900
| Size |
| 1,551 SF |
| Term |
| Negotiable |
| Rental Rate |
| $55.80 /SF/YR $4.65 /SF/MO $86,546 /YR $7,212 /MO |
| Space Use |
| Office |
| Condition |
| Spec Suite |
| Available |
| 30 Days |
10th Floor, Ste 1000
| Size |
| 1,469 SF |
| Term |
| Negotiable |
| Rental Rate |
| $57.00 /SF/YR $4.75 /SF/MO $83,733 /YR $6,978 /MO |
| Space Use |
| Office |
| Condition |
| Shell Space |
| Available |
| Now |
11th Floor, Ste 1100
| Size |
| 1,445 SF |
| Term |
| Negotiable |
| Rental Rate |
| $59.40 /SF/YR $4.95 /SF/MO $85,833 /YR $7,153 /MO |
| Space Use |
| Office |
| Condition |
| Shell Space |
| Available |
| Now |
1st Floor
| Size | 1,000-24,167 SF |
| Term | Negotiable |
| Rental Rate | $42.00 /SF/YR |
| Space Use | Retail |
| Condition | - |
| Available | Now |
NEW opportunity to lease boutique retail spaces in an iconic building along Museum Row; a highly dynamic and central stretch of Wilshire Boulevard. Ideal for: Design • Showrooms • Furniture • Department Store • Vintage Goods • Photography Studios • Art / Galleries • Record Stores • Memorability • Experiential Users • Coffee & Tea Houses Ultra high ceilings: ± 20ft high ceilings SPEC SUITES FULL FLOOR - 24,167 SF HALF FLOOR - 12,744 SF / 11,423 SF NO. 100 - 3,443 SF NO. 101 - 3,644 SF NO. 102 - 2,382 SF NO. 103 - 2,833 SF NO. 104 - 4,628 SF NO. 105 - 6,234 SF NO. 106 - 1,033 SF Mezzannine Suites: SUITE 1 - Approx 750 SF SUITE 2 - Approx 3,000 SF
- Lease rate does not include utilities, property expenses or building services
- Can be combined with additional space(s) for up to 64,827 SF of adjacent space
1st Floor, Ste 102
| Size | 450 SF |
| Term | Negotiable |
| Rental Rate | Upon Request |
| Space Use | Retail |
| Condition | - |
| Available | Now |
Primary usage is retail and secondary can be office.
- Can be combined with additional space(s) for up to 64,827 SF of adjacent space
2nd Floor, Ste 200
| Size | 5,000-26,187 SF |
| Term | Negotiable |
| Rental Rate | $47.40 /SF/YR |
| Space Use | Office |
| Condition | Shell Space |
| Available | Now |
- Listed rate may not include certain utilities, building services and property expenses
- Open Floor Plan Layout
- Fits 13 - 210 People
- Can be combined with additional space(s) for up to 64,827 SF of adjacent space
- High Ceilings
3rd Floor, Ste 300
| Size | 1,679 SF |
| Term | Negotiable |
| Rental Rate | $35.40 /SF/YR |
| Space Use | Office |
| Condition | Shell Space |
| Available | Now |
*first year teaser rate of $2.95/SF /// $3.65/SF thereafter*
- Listed rate may not include certain utilities, building services and property expenses
- Open Floor Plan Layout
- Fits 5 - 14 People
- Can be combined with additional space(s) for up to 64,827 SF of adjacent space
- High Ceilings
4th Floor, Ste 400
| Size | 1,613 SF |
| Term | Negotiable |
| Rental Rate | $35.40 /SF/YR |
| Space Use | Office |
| Condition | Shell Space |
| Available | Now |
*first year teaser rate of $2.95/SF /// $3.95/SF thereafter*
- Listed rate may not include certain utilities, building services and property expenses
- Open Floor Plan Layout
- Fits 5 - 13 People
- Can be combined with additional space(s) for up to 64,827 SF of adjacent space
- High Ceilings
5th Floor, Ste 500
| Size | 1,613 SF |
| Term | Negotiable |
| Rental Rate | $51.00 /SF/YR |
| Space Use | Office |
| Condition | Shell Space |
| Available | Now |
- Listed rate may not include certain utilities, building services and property expenses
- Open Floor Plan Layout
- Fits 5 - 13 People
- Can be combined with additional space(s) for up to 64,827 SF of adjacent space
- High Ceilings
6th Floor, Ste 600
| Size | 1,551 SF |
| Term | Negotiable |
| Rental Rate | $51.00 /SF/YR |
| Space Use | Office |
| Condition | Shell Space |
| Available | Now |
- Listed rate may not include certain utilities, building services and property expenses
- Open Floor Plan Layout
- Fits 4 - 13 People
- Can be combined with additional space(s) for up to 64,827 SF of adjacent space
- High Ceilings
7th Floor, Ste 700
| Size | 1,551 SF |
| Term | Negotiable |
| Rental Rate | $53.40 /SF/YR |
| Space Use | Office |
| Condition | Shell Space |
| Available | Now |
- Listed rate may not include certain utilities, building services and property expenses
- Open Floor Plan Layout
- Fits 4 - 13 People
- Can be combined with additional space(s) for up to 64,827 SF of adjacent space
- High Ceilings
8th Floor, Ste 800
| Size | 1,551 SF |
| Term | Negotiable |
| Rental Rate | $54.60 /SF/YR |
| Space Use | Office |
| Condition | Shell Space |
| Available | Now |
- Listed rate may not include certain utilities, building services and property expenses
- Open Floor Plan Layout
- Fits 4 - 13 People
- Can be combined with additional space(s) for up to 64,827 SF of adjacent space
- High Ceilings
9th Floor, Ste 900
| Size | 1,551 SF |
| Term | Negotiable |
| Rental Rate | $55.80 /SF/YR |
| Space Use | Office |
| Condition | Spec Suite |
| Available | 30 Days |
- Listed rate may not include certain utilities, building services and property expenses
- Open Floor Plan Layout
- Fits 4 - 13 People
- 1 Private Office
- 1 Conference Room
- 6 Workstations
- Can be combined with additional space(s) for up to 64,827 SF of adjacent space
- Kitchen
- Private Restrooms
10th Floor, Ste 1000
| Size | 1,469 SF |
| Term | Negotiable |
| Rental Rate | $57.00 /SF/YR |
| Space Use | Office |
| Condition | Shell Space |
| Available | Now |
- Listed rate may not include certain utilities, building services and property expenses
- Open Floor Plan Layout
- Fits 4 - 12 People
- Can be combined with additional space(s) for up to 64,827 SF of adjacent space
- High Ceilings
11th Floor, Ste 1100
| Size | 1,445 SF |
| Term | Negotiable |
| Rental Rate | $59.40 /SF/YR |
| Space Use | Office |
| Condition | Shell Space |
| Available | Now |
- Listed rate may not include certain utilities, building services and property expenses
- Open Floor Plan Layout
- Fits 4 - 12 People
- Can be combined with additional space(s) for up to 64,827 SF of adjacent space
- High Ceilings
Property Overview
Striking art deco building at the corner of Wilshire and architecture. Terrazzo floors, an ornate lobby, and hand painted gold leaf ceilings create an ambiance rich with history. Standing at 11 stories and encompassing 78,600 square feet, the building is located in the Miracle Mile district within minutes of Beverly Hills, West Hollywood and Hollywood. The Desmond is surrounded by Los Angeles’ trendiest restaurants, lifestyle retailers and upscale residential buildings.
- Bus Line
- High Ceilings
- Open-Plan
- Air Conditioning
PROPERTY FACTS
Presented by

Art Deco // Renovated Office + Retail | 5500-5528 Wilshire Blvd
Hmm, there seems to have been an error sending your message. Please try again.
Thanks! Your message was sent.


























