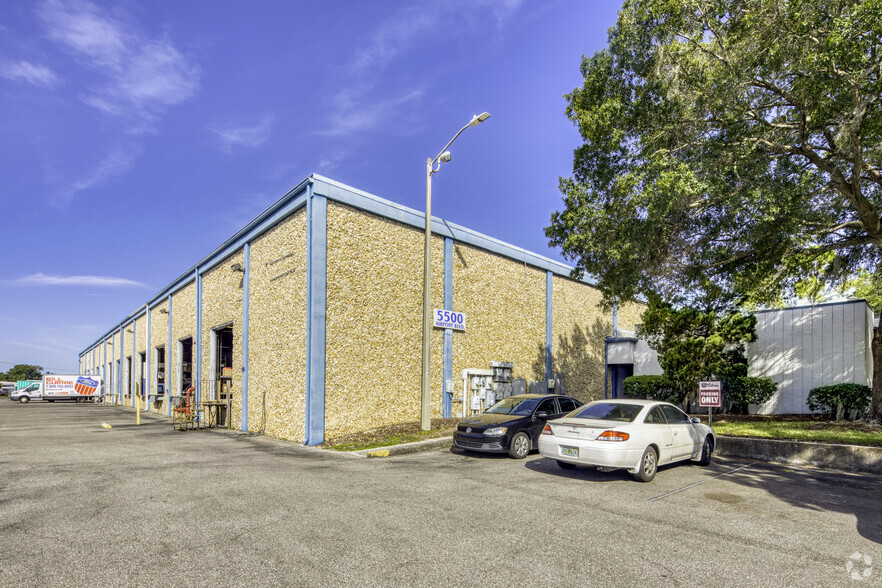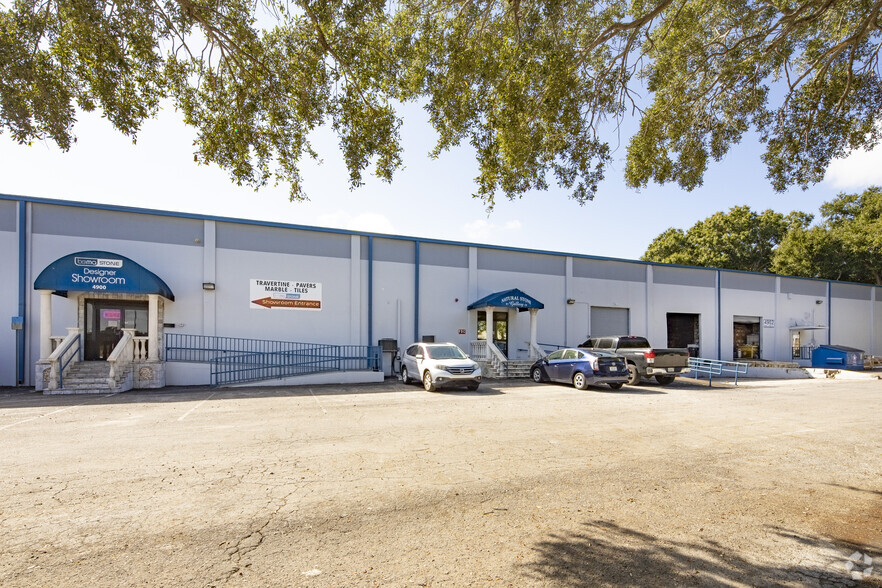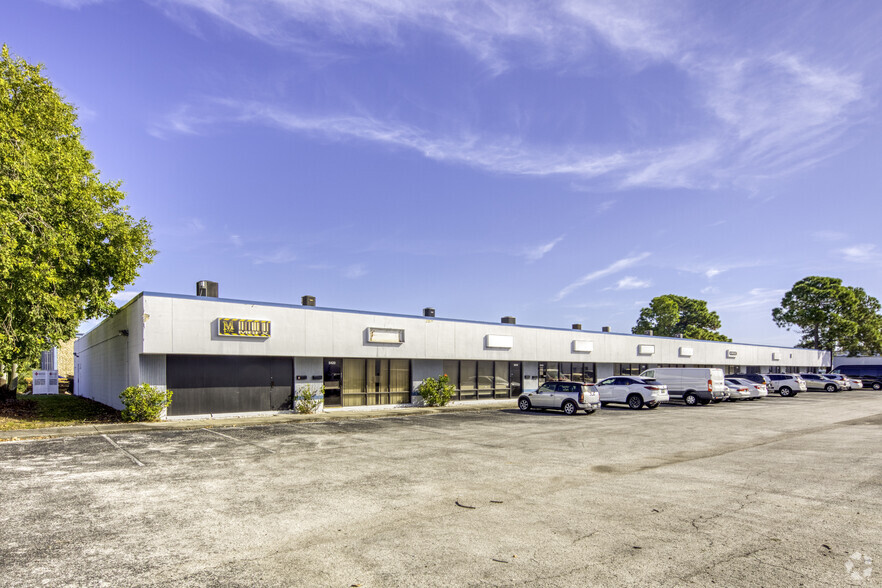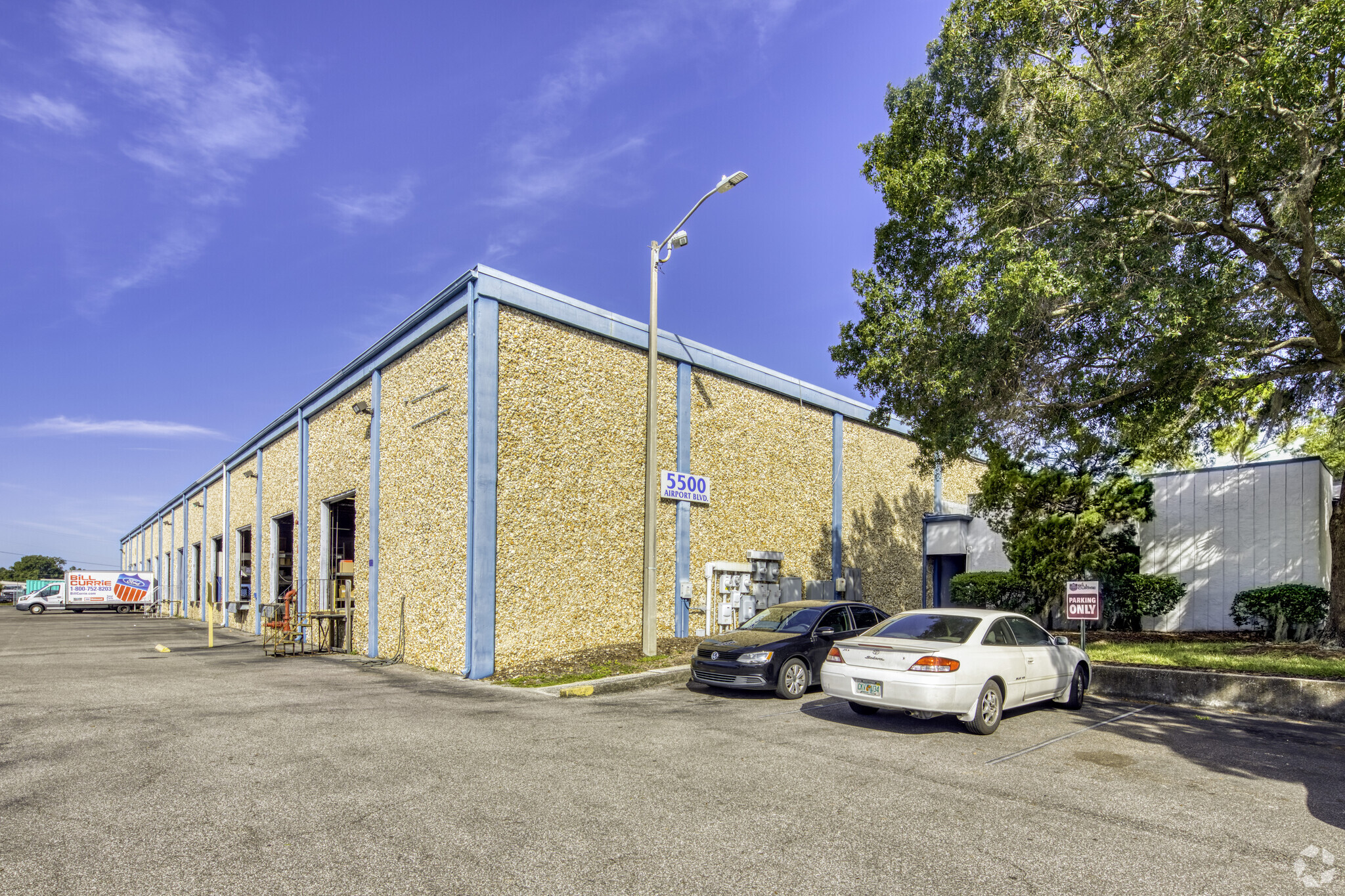
This feature is unavailable at the moment.
We apologize, but the feature you are trying to access is currently unavailable. We are aware of this issue and our team is working hard to resolve the matter.
Please check back in a few minutes. We apologize for the inconvenience.
- LoopNet Team
thank you

Your email has been sent!
Airport Industrial Park Tampa, FL 33634
1,400 - 19,882 SF of Space Available



Park Highlights
- Immediate access to the Veterans Expressway and I-275.
- Located on Hillsborough Avenue
- Across from Tampa International Airport
PARK FACTS
Features and Amenities
- 24 Hour Access
- Signage
all available spaces(6)
Display Rental Rate as
- Space
- Size
- Term
- Rental Rate
- Space Use
- Condition
- Available
Suite 4901 Premises Size: 4,982 SF Office Area: ± 864 SF Warehouse: ± 4,118 SF Clear Height: 18' Loading: (1) Grade-Level Dock Door Power: 3-Phase, 100 Amp Fully Air Conditioned Warehouse Internet: Available through Frontier and/or Spectrum
- Includes 864 SF of dedicated office space
- 1 Drive Bay
| Space | Size | Term | Rental Rate | Space Use | Condition | Available |
| 1st Floor - 4901 | 4,982 SF | Negotiable | Upon Request Upon Request Upon Request Upon Request | Industrial | - | Now |
4900-4902 W Rio Vista Ave - 1st Floor - 4901
- Space
- Size
- Term
- Rental Rate
- Space Use
- Condition
- Available
PREMISES SIZE: 1,400 SF OFFICE AREA: 1,240 SF WAREHOUSE: 160 SF CLEAR HEIGHT: 10' LOADING: 1 Grade-Level Door POWER: Single Phase, 120/240V INTERNET: Available through Frontier and/or Spectrum https://www.lee-associates.com/properties/?propertyId=1462870-lease&address=5011-W-Hillsborough-Ave&officeId=15810
- Includes 1,240 SF of dedicated office space
- Located across from Tampa International Airport
- Two points of ingress and egress into the park
- 1 Drive Bay
- Immediate access to the Veteran’s Expressway & I-2
| Space | Size | Term | Rental Rate | Space Use | Condition | Available |
| 1st Floor - 5011-C | 1,400 SF | Negotiable | Upon Request Upon Request Upon Request Upon Request | Flex | - | Now |
5011 W Hillsborough Ave - 1st Floor - 5011-C
- Space
- Size
- Term
- Rental Rate
- Space Use
- Condition
- Available
PREMISES SIZE: 2,500 SF OFFICE AREA: + 900 SF CLEAR HEIGHT: 13' LOADING: (1) Van-High Door POWER: Single Phase | 200 Amp SPRINKLER: Wet Pipe INTERNET: Available through Frontier and/or Spectrum
- Includes 900 SF of dedicated office space
- 2 Drive Ins
PREMISES SIZE: 5,000 SF Combined | 2,500 SF each OFFICE AREA: + 1,500 SF Combined CLEAR HEIGHT: 13' LOADING: (2) Van-High Doors Combined POWER: Single Phase | 200 Amp SPRINKLER: Wet Pipe INTERNET: Available through Frontier and/or Spectrum
- Listed rate may not include certain utilities, building services and property expenses
- 2 Drive Ins
- Includes 1,500 SF of dedicated office space
- Central Air Conditioning
PREMISES SIZE: 2,500 SF OFFICE AREA: + 625 SF CLEAR HEIGHT: 13' LOADING: 1 Van-High Door POWER: Single Phase | 200 Amp SPRINKLER: Wet Pipe INTERNET: Available through Frontier and/or Spectrum
- Includes 625 SF of dedicated office space
- 1 Drive Bay
| Space | Size | Term | Rental Rate | Space Use | Condition | Available |
| 1st Floor - 5121 | 2,500 SF | Negotiable | Upon Request Upon Request Upon Request Upon Request | Industrial | - | Now |
| 1st Floor - 5121 & 5123 | 2,500-5,000 SF | Negotiable | Upon Request Upon Request Upon Request Upon Request | Industrial | Partial Build-Out | Now |
| 1st Floor - 5123 | 2,500 SF | Negotiable | Upon Request Upon Request Upon Request Upon Request | Industrial | - | Now |
5121-5139 W Rio Vista Ave - 1st Floor - 5121
5121-5139 W Rio Vista Ave - 1st Floor - 5121 & 5123
5121-5139 W Rio Vista Ave - 1st Floor - 5123
- Space
- Size
- Term
- Rental Rate
- Space Use
- Condition
- Available
PROPERTY FEATURES | SUITE 5406 PREMISES SIZE: 3,500 SF OFFICE AREA: +/- 456 SF WAREHOUSE: +/- 3,044 SF CLEAR HEIGHT: 10' LOADING: (2) Grade-Level Doors POWER: Single Phase, 100 Amp INTERNET: Available through Frontier and/or Spectrum Sprinklered Building
- Includes 456 SF of dedicated office space
- 2 Drive Ins
| Space | Size | Term | Rental Rate | Space Use | Condition | Available |
| 1st Floor - 5406 | 3,500 SF | Negotiable | Upon Request Upon Request Upon Request Upon Request | Industrial | - | February 01, 2025 |
5400-5422 Airport Blvd - 1st Floor - 5406
4900-4902 W Rio Vista Ave - 1st Floor - 4901
| Size | 4,982 SF |
| Term | Negotiable |
| Rental Rate | Upon Request |
| Space Use | Industrial |
| Condition | - |
| Available | Now |
Suite 4901 Premises Size: 4,982 SF Office Area: ± 864 SF Warehouse: ± 4,118 SF Clear Height: 18' Loading: (1) Grade-Level Dock Door Power: 3-Phase, 100 Amp Fully Air Conditioned Warehouse Internet: Available through Frontier and/or Spectrum
- Includes 864 SF of dedicated office space
- 1 Drive Bay
5011 W Hillsborough Ave - 1st Floor - 5011-C
| Size | 1,400 SF |
| Term | Negotiable |
| Rental Rate | Upon Request |
| Space Use | Flex |
| Condition | - |
| Available | Now |
PREMISES SIZE: 1,400 SF OFFICE AREA: 1,240 SF WAREHOUSE: 160 SF CLEAR HEIGHT: 10' LOADING: 1 Grade-Level Door POWER: Single Phase, 120/240V INTERNET: Available through Frontier and/or Spectrum https://www.lee-associates.com/properties/?propertyId=1462870-lease&address=5011-W-Hillsborough-Ave&officeId=15810
- Includes 1,240 SF of dedicated office space
- 1 Drive Bay
- Located across from Tampa International Airport
- Immediate access to the Veteran’s Expressway & I-2
- Two points of ingress and egress into the park
5121-5139 W Rio Vista Ave - 1st Floor - 5121
| Size | 2,500 SF |
| Term | Negotiable |
| Rental Rate | Upon Request |
| Space Use | Industrial |
| Condition | - |
| Available | Now |
PREMISES SIZE: 2,500 SF OFFICE AREA: + 900 SF CLEAR HEIGHT: 13' LOADING: (1) Van-High Door POWER: Single Phase | 200 Amp SPRINKLER: Wet Pipe INTERNET: Available through Frontier and/or Spectrum
- Includes 900 SF of dedicated office space
- 2 Drive Ins
5121-5139 W Rio Vista Ave - 1st Floor - 5121 & 5123
| Size | 2,500-5,000 SF |
| Term | Negotiable |
| Rental Rate | Upon Request |
| Space Use | Industrial |
| Condition | Partial Build-Out |
| Available | Now |
PREMISES SIZE: 5,000 SF Combined | 2,500 SF each OFFICE AREA: + 1,500 SF Combined CLEAR HEIGHT: 13' LOADING: (2) Van-High Doors Combined POWER: Single Phase | 200 Amp SPRINKLER: Wet Pipe INTERNET: Available through Frontier and/or Spectrum
- Listed rate may not include certain utilities, building services and property expenses
- Includes 1,500 SF of dedicated office space
- 2 Drive Ins
- Central Air Conditioning
5121-5139 W Rio Vista Ave - 1st Floor - 5123
| Size | 2,500 SF |
| Term | Negotiable |
| Rental Rate | Upon Request |
| Space Use | Industrial |
| Condition | - |
| Available | Now |
PREMISES SIZE: 2,500 SF OFFICE AREA: + 625 SF CLEAR HEIGHT: 13' LOADING: 1 Van-High Door POWER: Single Phase | 200 Amp SPRINKLER: Wet Pipe INTERNET: Available through Frontier and/or Spectrum
- Includes 625 SF of dedicated office space
- 1 Drive Bay
5400-5422 Airport Blvd - 1st Floor - 5406
| Size | 3,500 SF |
| Term | Negotiable |
| Rental Rate | Upon Request |
| Space Use | Industrial |
| Condition | - |
| Available | February 01, 2025 |
PROPERTY FEATURES | SUITE 5406 PREMISES SIZE: 3,500 SF OFFICE AREA: +/- 456 SF WAREHOUSE: +/- 3,044 SF CLEAR HEIGHT: 10' LOADING: (2) Grade-Level Doors POWER: Single Phase, 100 Amp INTERNET: Available through Frontier and/or Spectrum Sprinklered Building
- Includes 456 SF of dedicated office space
- 2 Drive Ins
Park Overview
Welcome to Airport Industrial Park, where strategic location meets unparalleled convenience in Tampa, Florida. Positioned across from Tampa International Airport, our park offers prime industrial real estate tailored to meet the diverse needs of industrial and commercial enterprises.
Presented by

Airport Industrial Park | Tampa, FL 33634
Hmm, there seems to have been an error sending your message. Please try again.
Thanks! Your message was sent.




