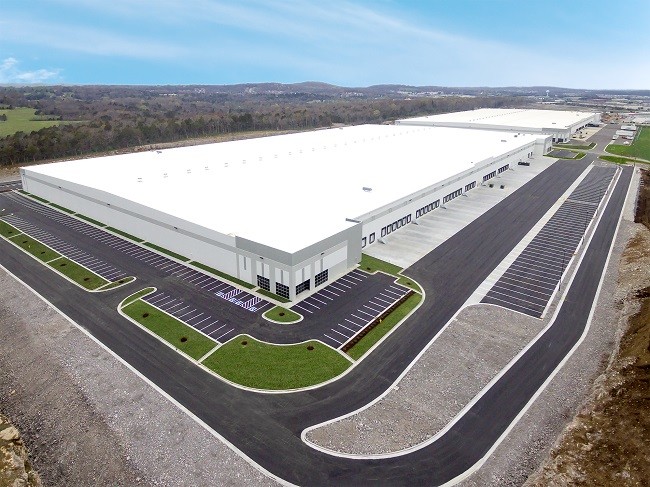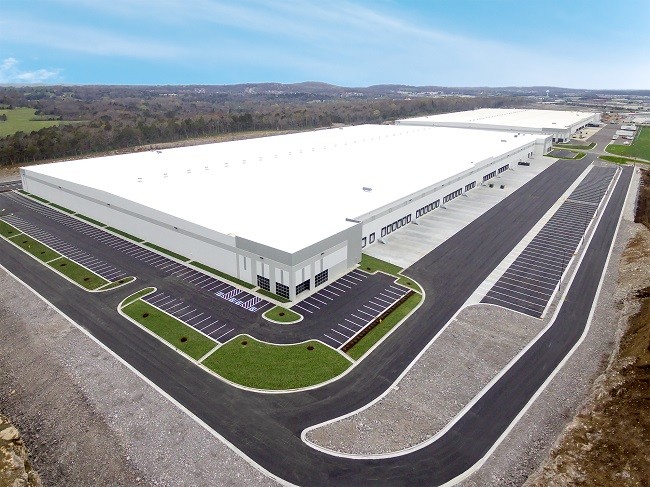
5501 CentrePointe Dr | La Vergne, TN 37086
This feature is unavailable at the moment.
We apologize, but the feature you are trying to access is currently unavailable. We are aware of this issue and our team is working hard to resolve the matter.
Please check back in a few minutes. We apologize for the inconvenience.
- LoopNet Team
This Property is no longer advertised on LoopNet.com.
5501 CentrePointe Dr
La Vergne, TN 37086
Building 1 · Property For Lease

HIGHLIGHTS
- Class A Master-planned Industrial Distribution Park
- 15 minutes to Nashville International Airport
- Zoned I-2 Industrial
- Excellent Access to I-24, One turn off of the interstate
- Prime Logistics Location, Waldron Road and I-24
- Ample local amenities: hotels, shopping, restaurants
PROPERTY FACTS
| Property Type | Industrial | Year Built | 2016 |
| Property Subtype | Warehouse | Cross Streets | New Paul Road |
| Rentable Building Area | 600,604 SF |
| Property Type | Industrial |
| Property Subtype | Warehouse |
| Rentable Building Area | 600,604 SF |
| Year Built | 2016 |
| Cross Streets | New Paul Road |
UTILITIES
- Lighting
- Gas
- Water
- Heating
Listing ID: 11838984
Date on Market: 3/7/2018
Last Updated:
Address: 5501 CentrePointe Dr, La Vergne, TN 37086
The Industrial Property at 5501 CentrePointe Dr, La Vergne, TN 37086 is no longer being advertised on LoopNet.com. Contact the broker for information on availability.
INDUSTRIAL PROPERTIES IN NEARBY NEIGHBORHOODS
- Smyrna/La Vergne Commercial Real Estate
- Shadow Glen Commercial Real Estate
- Four Corners Commercial Real Estate
- Neighbors of Antioch Commercial Real Estate
- Edge Of Lake Commercial Real Estate
- Downtown Nashville Commercial Real Estate
- Southeast Nashville Commercial Real Estate
- West End Nashville Commercial Real Estate
- West Nashville Commercial Real Estate
NEARBY LISTINGS
- 191 Charter Pl, La Vergne TN
- 4233 Hurricane Creek Blvd, Antioch TN
- 5582-5584 Mount View Rd, Antioch TN
- 5250 Cane Ridge Rd, Antioch TN
- 200-210 Burkitt Commons Ave, Nolensville TN
- 4245 Hurricane Creek, Antioch TN
- 131-133 Charter Pl, La Vergne TN
- 480 Mason Rd, La Vergne TN
- 1224-1230 Heil Quaker Blvd, La Vergne TN
- 7227 Haley Industrial Dr, Nolensville TN
- 7305 Nolensville Rd, Nolensville TN
- 0 Sam Ridley Pky W, Smyrna TN
- 7180 Nolensville Rd, Nolensville TN
- 1531 J P Hennessy Dr, La Vergne TN
- 750 Jim Parker Dr, Smyrna TN
1 of 1
VIDEOS
MATTERPORT 3D EXTERIOR
MATTERPORT 3D TOUR
PHOTOS
STREET VIEW
STREET
MAP

Link copied
Your LoopNet account has been created!
Thank you for your feedback.
Please Share Your Feedback
We welcome any feedback on how we can improve LoopNet to better serve your needs.X
{{ getErrorText(feedbackForm.starRating, "rating") }}
255 character limit ({{ remainingChars() }} charactercharacters remainingover)
{{ getErrorText(feedbackForm.msg, "rating") }}
{{ getErrorText(feedbackForm.fname, "first name") }}
{{ getErrorText(feedbackForm.lname, "last name") }}
{{ getErrorText(feedbackForm.phone, "phone number") }}
{{ getErrorText(feedbackForm.phonex, "phone extension") }}
{{ getErrorText(feedbackForm.email, "email address") }}
You can provide feedback any time using the Help button at the top of the page.
