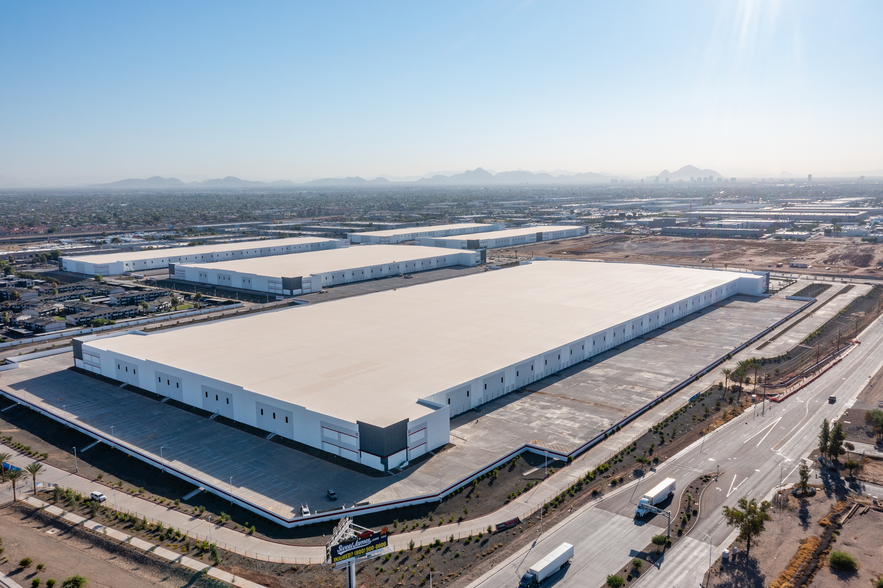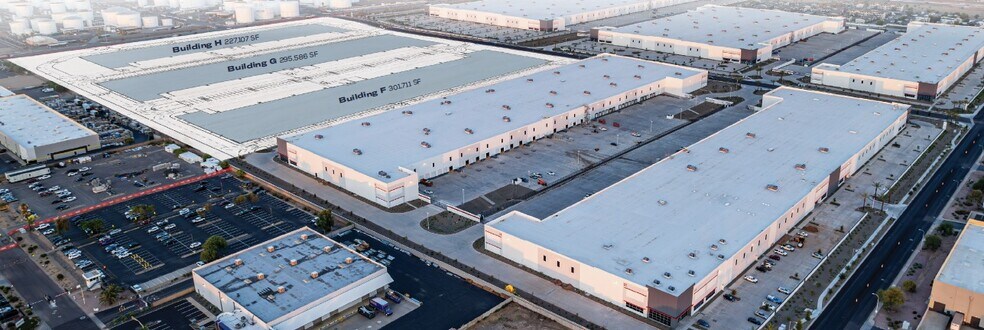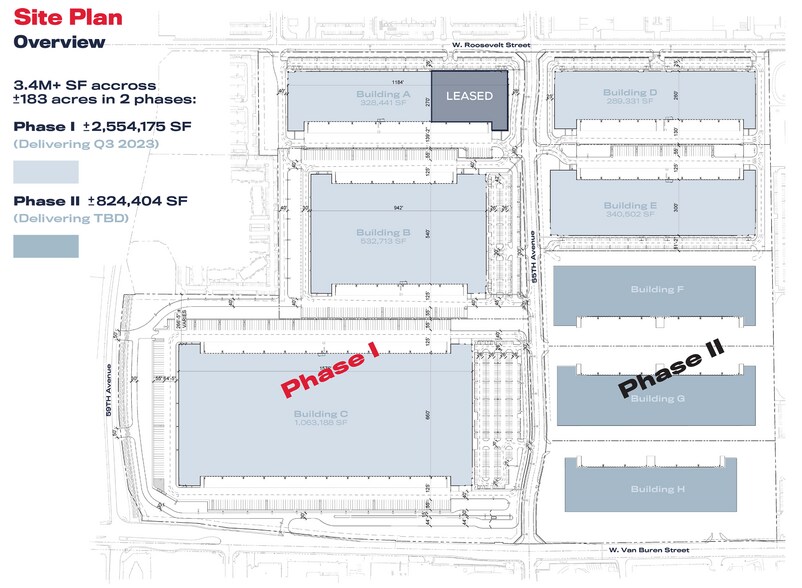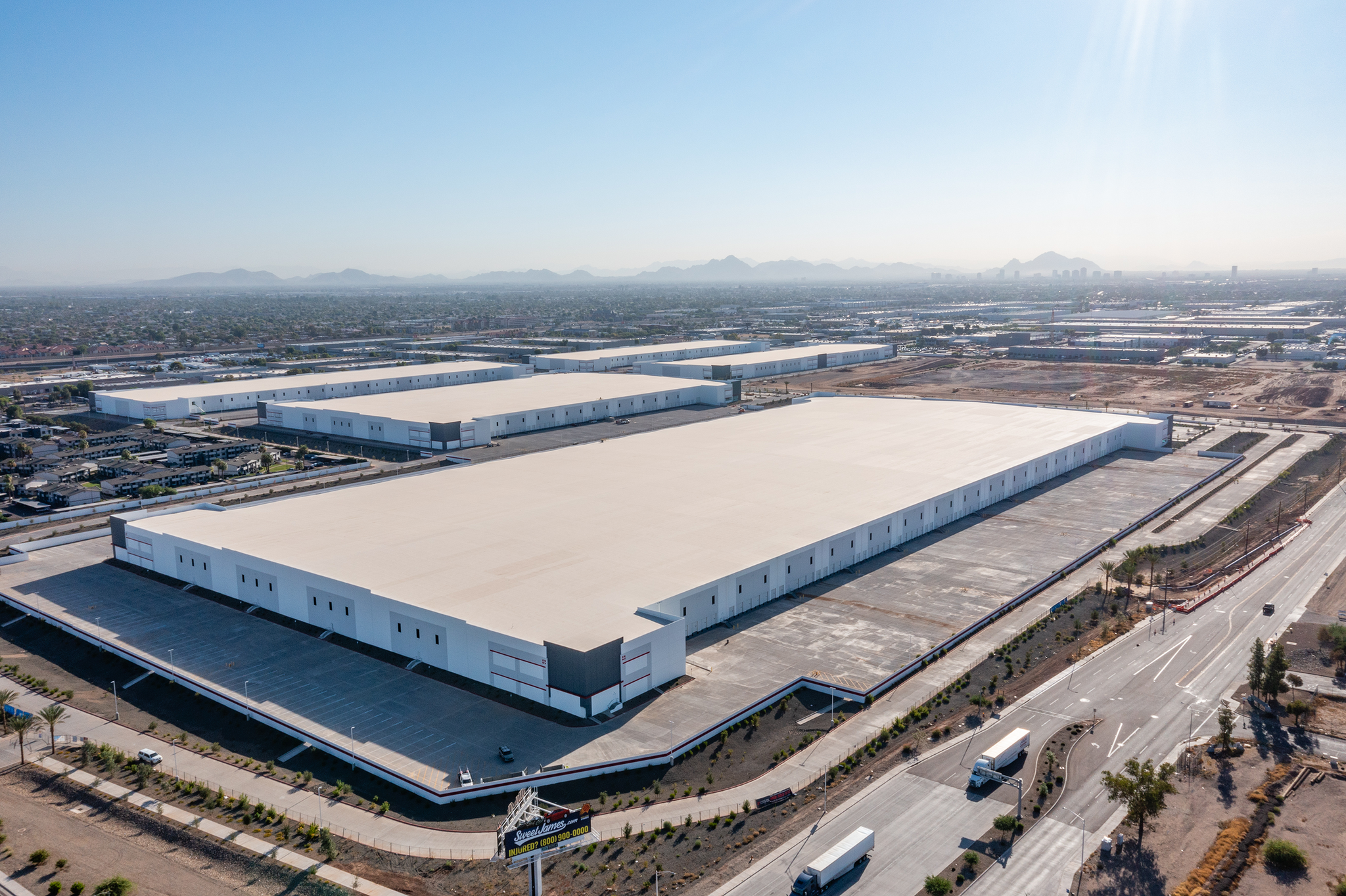
This feature is unavailable at the moment.
We apologize, but the feature you are trying to access is currently unavailable. We are aware of this issue and our team is working hard to resolve the matter.
Please check back in a few minutes. We apologize for the inconvenience.
- LoopNet Team
thank you

Your email has been sent!
CapRock West 202 Logistics Phoenix, AZ 85043
94,999 - 2,811,336 SF of Industrial Space Available



Park Highlights
- Single and Cross Dock Warehouses
PARK FACTS
| Park Type | Industrial Park | Features | Freeway Visibility |
| Park Type | Industrial Park |
| Features | Freeway Visibility |
Features and Amenities
- Freeway Visibility
all available spaces(8)
Display Rental Rate as
- Space
- Size
- Term
- Rental Rate
- Space Use
- Condition
- Available
Building A at CapRock West 202 Logistics is available for lease. Sporting 58 docks, 2 grade level doors, a 36' clear height, and more. Call for additional details & inquiries.
- 2 Drive Ins
- 58 Loading Docks
- Space is in Excellent Condition
| Space | Size | Term | Rental Rate | Space Use | Condition | Available |
| 1st Floor - A | 105,632 SF | Negotiable | Upon Request Upon Request Upon Request Upon Request Upon Request Upon Request | Industrial | - | Now |
5555 W Roosevelt St - 1st Floor - A
- Space
- Size
- Term
- Rental Rate
- Space Use
- Condition
- Available
Building B at CapRock West 202 Logistics is available for lease & set to be delivered Q3 of 2023 sporting 79 docks, 2 grade level doors, a 40' clear height, and more. Call for additional details & inquiries.
- 4 Drive Ins
- 79 Loading Docks
- Space is in Excellent Condition
| Space | Size | Term | Rental Rate | Space Use | Condition | Available |
| 1st Floor - B | 532,713 SF | Negotiable | Upon Request Upon Request Upon Request Upon Request Upon Request Upon Request | Industrial | - | Now |
700 N 55th Ave - 1st Floor - B
- Space
- Size
- Term
- Rental Rate
- Space Use
- Condition
- Available
Building C at CapRock West 202 Logistics is available for lease & set to be delivered Q3 of 2023 sporting 159 docks, 4 grade level doors, a 40' clear height, and more. Call for additional details & inquiries.
- 4 Drive Ins
- 159 Loading Docks
- Space is in Excellent Condition
| Space | Size | Term | Rental Rate | Space Use | Condition | Available |
| 1st Floor - C | 1,063,188 SF | Negotiable | Upon Request Upon Request Upon Request Upon Request Upon Request Upon Request | Industrial | - | Now |
500 N 55th Ave - 1st Floor - C
- Space
- Size
- Term
- Rental Rate
- Space Use
- Condition
- Available
Building D at CapRock West 202 Logistics is available for lease & set to be delivered Q3 of 2023 sporting 47 docks, 4 grade level doors, a 32' clear height, and more. Call for additional details & inquiries.
- 4 Drive Ins
- 47 Loading Docks
- Space is in Excellent Condition
| Space | Size | Term | Rental Rate | Space Use | Condition | Available |
| 1st Floor - D | 94,999 SF | Negotiable | Upon Request Upon Request Upon Request Upon Request Upon Request Upon Request | Industrial | - | Now |
5445 W Roosevelt St - 1st Floor - D
- Space
- Size
- Term
- Rental Rate
- Space Use
- Condition
- Available
Building E at CapRock West 202 Logistics is available for lease & set to be delivered Q3 of 2023 sporting 50 docks, 2 grade level doors, a 36' clear height, and more. Call for additional details & inquiries.
- 2 Drive Ins
- 50 Loading Docks
- Space is in Excellent Condition
| Space | Size | Term | Rental Rate | Space Use | Condition | Available |
| 1st Floor - E | 190,400 SF | Negotiable | Upon Request Upon Request Upon Request Upon Request Upon Request Upon Request | Industrial | - | Now |
777 N 55th Ave - 1st Floor - E
- Space
- Size
- Term
- Rental Rate
- Space Use
- Condition
- Available
Building F offers 301,711 SF part of Phase II of the CapRock West 202 project and will feature 47 dock high doors, 4 drive-in ramp doors, a 36' clear height, full building HVAC, and 35,000 lb mechanical pot levelers at every dock door. The building includes R11 wall insulation, warehouse lighting, and 208 auto parking spaces with 33 trailer parking stalls. Call for additional development details and more about CapRock West 202 Phase II.
- 4 Drive Ins
- 47 Loading Docks
- Space is in Excellent Condition
- Central Air Conditioning
| Space | Size | Term | Rental Rate | Space Use | Condition | Available |
| 1st Floor - F | 301,711 SF | Negotiable | Upon Request Upon Request Upon Request Upon Request Upon Request Upon Request | Industrial | Full Build-Out | August 01, 2025 |
5302 W Van Buren St - 1st Floor - F
- Space
- Size
- Term
- Rental Rate
- Space Use
- Condition
- Available
Building G offers 295,586 SF part of Phase II of the CapRock West 202 project and will feature 47 dock high doors, 4 drive-in ramp doors, a 36' clear height, full building HVAC, and 35,000 lb mechanical pot levelers at every dock door. The building includes R11 wall insulation, warehouse lighting, and 197 auto parking spaces with 32 trailer parking stalls. Call for additional development details and more about CapRock West 202 Phase II.
- Space is in Excellent Condition
- Central Air Conditioning
- 47 Loading Docks
| Space | Size | Term | Rental Rate | Space Use | Condition | Available |
| 1st Floor - G | 295,586 SF | Negotiable | Upon Request Upon Request Upon Request Upon Request Upon Request Upon Request | Industrial | Full Build-Out | August 01, 2025 |
5302 W Van Buren St - 1st Floor - G
- Space
- Size
- Term
- Rental Rate
- Space Use
- Condition
- Available
Building H offers 227,107 SF part of Phase II of the CapRock West 202 project and will feature 45 dock high doors, 4 drive-in ramp doors, a 32' clear height, full building HVAC, and 35,000 lb mechanical pot levelers at every dock door. The building includes R11 wall insulation, warehouse lighting, and 150 auto parking spaces. Call for additional development details and more about CapRock West 202 Phase II.
- 4 Drive Ins
- 45 Loading Docks
- Space is in Excellent Condition
- Central Air Conditioning
| Space | Size | Term | Rental Rate | Space Use | Condition | Available |
| 1st Floor - H | 227,107 SF | Negotiable | Upon Request Upon Request Upon Request Upon Request Upon Request Upon Request | Industrial | Full Build-Out | August 01, 2025 |
5302 W Van Buren St - 1st Floor - H
5555 W Roosevelt St - 1st Floor - A
| Size | 105,632 SF |
| Term | Negotiable |
| Rental Rate | Upon Request |
| Space Use | Industrial |
| Condition | - |
| Available | Now |
Building A at CapRock West 202 Logistics is available for lease. Sporting 58 docks, 2 grade level doors, a 36' clear height, and more. Call for additional details & inquiries.
- 2 Drive Ins
- Space is in Excellent Condition
- 58 Loading Docks
700 N 55th Ave - 1st Floor - B
| Size | 532,713 SF |
| Term | Negotiable |
| Rental Rate | Upon Request |
| Space Use | Industrial |
| Condition | - |
| Available | Now |
Building B at CapRock West 202 Logistics is available for lease & set to be delivered Q3 of 2023 sporting 79 docks, 2 grade level doors, a 40' clear height, and more. Call for additional details & inquiries.
- 4 Drive Ins
- Space is in Excellent Condition
- 79 Loading Docks
500 N 55th Ave - 1st Floor - C
| Size | 1,063,188 SF |
| Term | Negotiable |
| Rental Rate | Upon Request |
| Space Use | Industrial |
| Condition | - |
| Available | Now |
Building C at CapRock West 202 Logistics is available for lease & set to be delivered Q3 of 2023 sporting 159 docks, 4 grade level doors, a 40' clear height, and more. Call for additional details & inquiries.
- 4 Drive Ins
- Space is in Excellent Condition
- 159 Loading Docks
5445 W Roosevelt St - 1st Floor - D
| Size | 94,999 SF |
| Term | Negotiable |
| Rental Rate | Upon Request |
| Space Use | Industrial |
| Condition | - |
| Available | Now |
Building D at CapRock West 202 Logistics is available for lease & set to be delivered Q3 of 2023 sporting 47 docks, 4 grade level doors, a 32' clear height, and more. Call for additional details & inquiries.
- 4 Drive Ins
- Space is in Excellent Condition
- 47 Loading Docks
777 N 55th Ave - 1st Floor - E
| Size | 190,400 SF |
| Term | Negotiable |
| Rental Rate | Upon Request |
| Space Use | Industrial |
| Condition | - |
| Available | Now |
Building E at CapRock West 202 Logistics is available for lease & set to be delivered Q3 of 2023 sporting 50 docks, 2 grade level doors, a 36' clear height, and more. Call for additional details & inquiries.
- 2 Drive Ins
- Space is in Excellent Condition
- 50 Loading Docks
5302 W Van Buren St - 1st Floor - F
| Size | 301,711 SF |
| Term | Negotiable |
| Rental Rate | Upon Request |
| Space Use | Industrial |
| Condition | Full Build-Out |
| Available | August 01, 2025 |
Building F offers 301,711 SF part of Phase II of the CapRock West 202 project and will feature 47 dock high doors, 4 drive-in ramp doors, a 36' clear height, full building HVAC, and 35,000 lb mechanical pot levelers at every dock door. The building includes R11 wall insulation, warehouse lighting, and 208 auto parking spaces with 33 trailer parking stalls. Call for additional development details and more about CapRock West 202 Phase II.
- 4 Drive Ins
- Space is in Excellent Condition
- 47 Loading Docks
- Central Air Conditioning
5302 W Van Buren St - 1st Floor - G
| Size | 295,586 SF |
| Term | Negotiable |
| Rental Rate | Upon Request |
| Space Use | Industrial |
| Condition | Full Build-Out |
| Available | August 01, 2025 |
Building G offers 295,586 SF part of Phase II of the CapRock West 202 project and will feature 47 dock high doors, 4 drive-in ramp doors, a 36' clear height, full building HVAC, and 35,000 lb mechanical pot levelers at every dock door. The building includes R11 wall insulation, warehouse lighting, and 197 auto parking spaces with 32 trailer parking stalls. Call for additional development details and more about CapRock West 202 Phase II.
- Space is in Excellent Condition
- 47 Loading Docks
- Central Air Conditioning
5302 W Van Buren St - 1st Floor - H
| Size | 227,107 SF |
| Term | Negotiable |
| Rental Rate | Upon Request |
| Space Use | Industrial |
| Condition | Full Build-Out |
| Available | August 01, 2025 |
Building H offers 227,107 SF part of Phase II of the CapRock West 202 project and will feature 45 dock high doors, 4 drive-in ramp doors, a 32' clear height, full building HVAC, and 35,000 lb mechanical pot levelers at every dock door. The building includes R11 wall insulation, warehouse lighting, and 150 auto parking spaces. Call for additional development details and more about CapRock West 202 Phase II.
- 4 Drive Ins
- Space is in Excellent Condition
- 45 Loading Docks
- Central Air Conditioning
Park Overview
West 202 logistics is a master-planned industrial development located on 183 acres at the I-10 and Loop 202 freeway interchange in infill Phoenix, comprised of eight buildings totaling +/- 3,400,000 sq ft.
Presented by

CapRock West 202 Logistics | Phoenix, AZ 85043
Hmm, there seems to have been an error sending your message. Please try again.
Thanks! Your message was sent.








