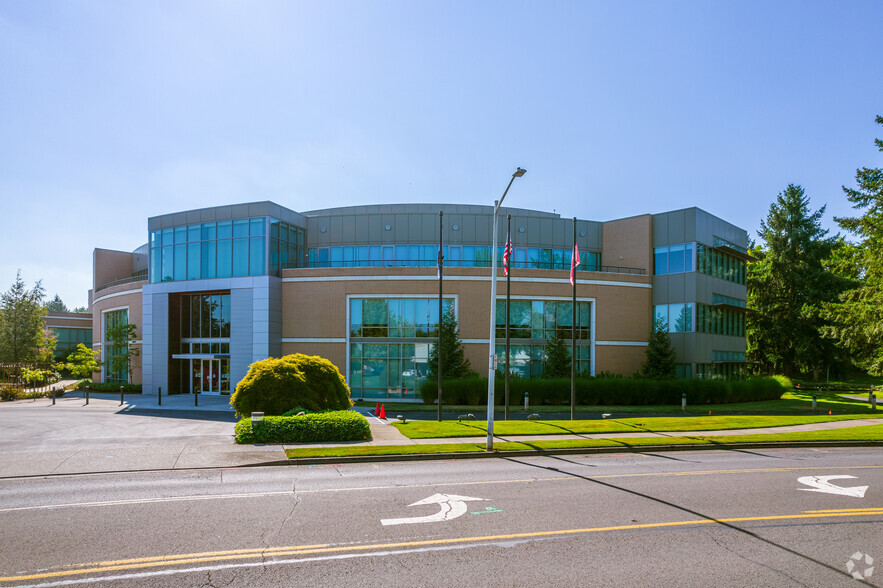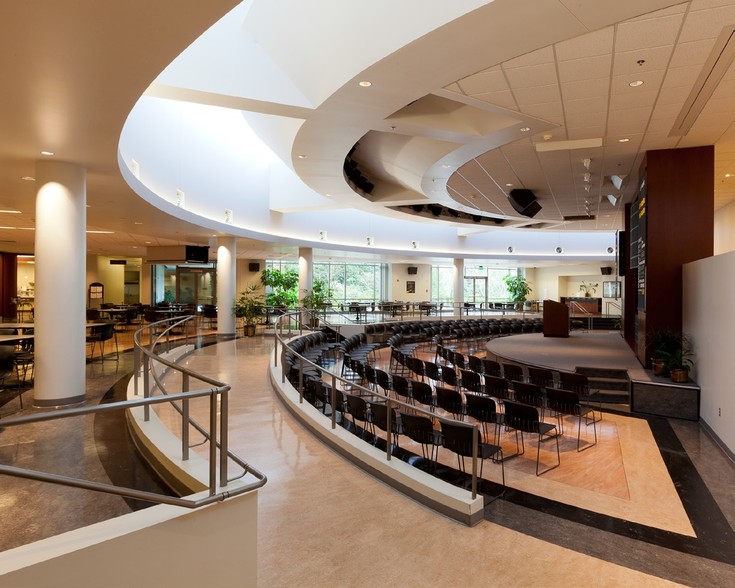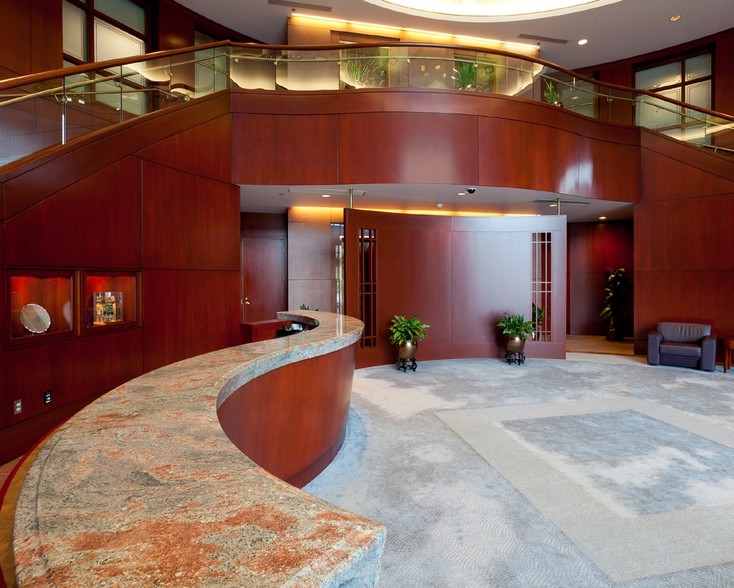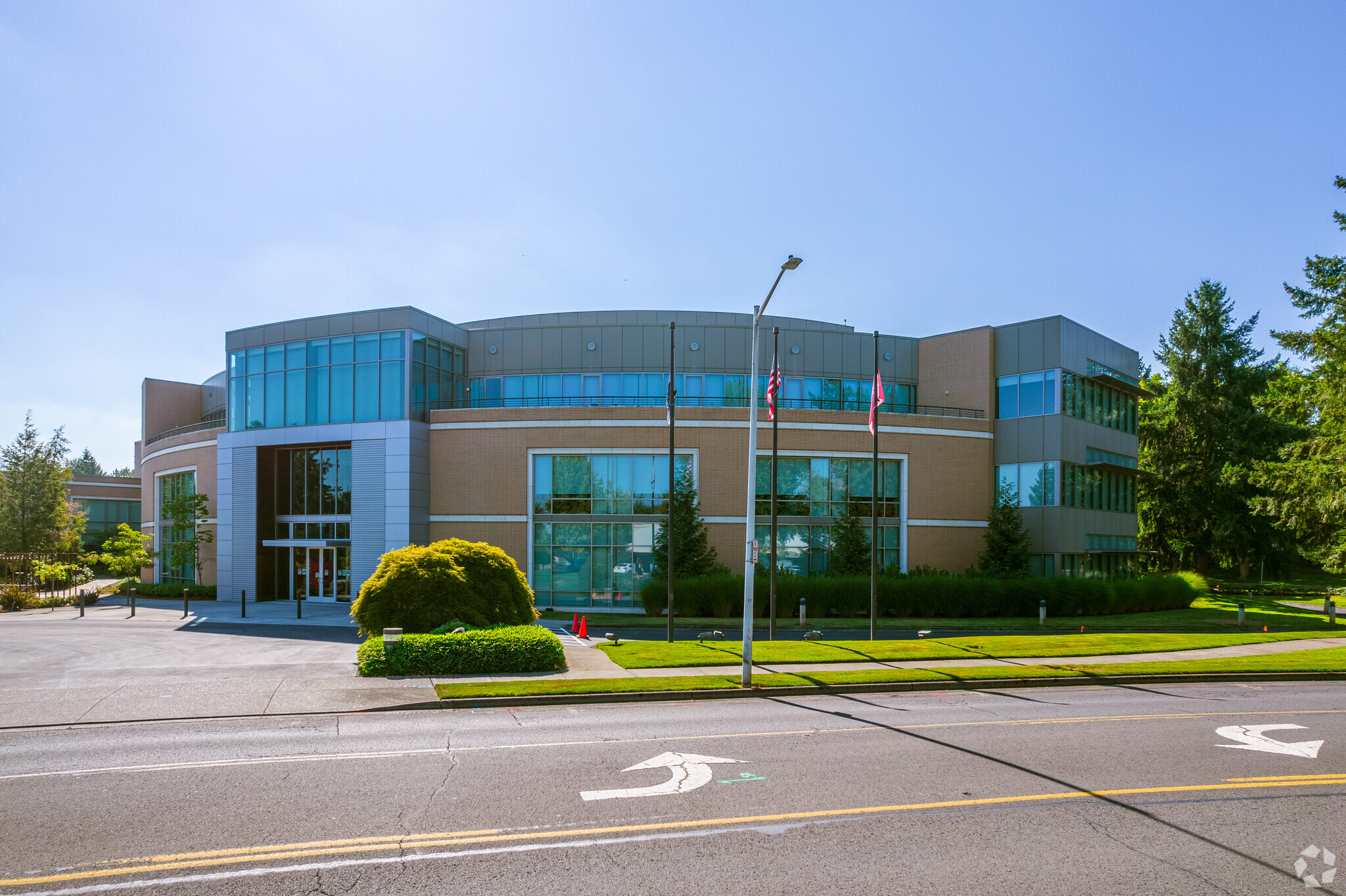
This feature is unavailable at the moment.
We apologize, but the feature you are trying to access is currently unavailable. We are aware of this issue and our team is working hard to resolve the matter.
Please check back in a few minutes. We apologize for the inconvenience.
- LoopNet Team
thank you

Your email has been sent!
55 West Building 3 5505 NE Moore Ct
32,940 - 98,820 SF of Office Space Available in Hillsboro, OR 97124



Highlights
- 2 grade loading doors
- 3-phase with 2,500 amps 277/480v
- Cafeteria with full kitchen
- 15’ slab-to-slab
- Fiber available by multiple providers
- Fitness facility with lockers and showers
all available spaces(3)
Display Rental Rate as
- Space
- Size
- Term
- Rental Rate
- Space Use
- Condition
- Available
91,768 RSF of flexible workspace divisible 32,940 SF
- Fully Built-Out as Standard Office
- Fits 83 - 264 People
- 2 Conference Rooms
- Can be combined with additional space(s) for up to 98,820 SF of adjacent space
- Open Floor Plan Layout
- 4 Private Offices
- Space is in Excellent Condition
- Natural Light
91,768 RSF of flexible workspace divisible 32,940 SF
- Fully Built-Out as Standard Office
- Fits 83 - 264 People
- 3 Conference Rooms
- Can be combined with additional space(s) for up to 98,820 SF of adjacent space
- Open Floor Plan Layout
- 7 Private Offices
- Space is in Excellent Condition
- Drop Ceilings
91,768 RSF of flexible workspace divisible 32,940 SF
- Fully Built-Out as Standard Office
- Fits 83 - 264 People
- 2 Conference Rooms
- Can be combined with additional space(s) for up to 98,820 SF of adjacent space
- Natural Light
- Open Floor Plan Layout
- 7 Private Offices
- Space is in Excellent Condition
- Balcony
| Space | Size | Term | Rental Rate | Space Use | Condition | Available |
| 1st Floor | 32,940 SF | Negotiable | Upon Request Upon Request Upon Request Upon Request | Office | Full Build-Out | 30 Days |
| 2nd Floor | 32,940 SF | Negotiable | Upon Request Upon Request Upon Request Upon Request | Office | Full Build-Out | 30 Days |
| 3rd Floor | 32,940 SF | Negotiable | Upon Request Upon Request Upon Request Upon Request | Office | Full Build-Out | 30 Days |
1st Floor
| Size |
| 32,940 SF |
| Term |
| Negotiable |
| Rental Rate |
| Upon Request Upon Request Upon Request Upon Request |
| Space Use |
| Office |
| Condition |
| Full Build-Out |
| Available |
| 30 Days |
2nd Floor
| Size |
| 32,940 SF |
| Term |
| Negotiable |
| Rental Rate |
| Upon Request Upon Request Upon Request Upon Request |
| Space Use |
| Office |
| Condition |
| Full Build-Out |
| Available |
| 30 Days |
3rd Floor
| Size |
| 32,940 SF |
| Term |
| Negotiable |
| Rental Rate |
| Upon Request Upon Request Upon Request Upon Request |
| Space Use |
| Office |
| Condition |
| Full Build-Out |
| Available |
| 30 Days |
1st Floor
| Size | 32,940 SF |
| Term | Negotiable |
| Rental Rate | Upon Request |
| Space Use | Office |
| Condition | Full Build-Out |
| Available | 30 Days |
91,768 RSF of flexible workspace divisible 32,940 SF
- Fully Built-Out as Standard Office
- Open Floor Plan Layout
- Fits 83 - 264 People
- 4 Private Offices
- 2 Conference Rooms
- Space is in Excellent Condition
- Can be combined with additional space(s) for up to 98,820 SF of adjacent space
- Natural Light
2nd Floor
| Size | 32,940 SF |
| Term | Negotiable |
| Rental Rate | Upon Request |
| Space Use | Office |
| Condition | Full Build-Out |
| Available | 30 Days |
91,768 RSF of flexible workspace divisible 32,940 SF
- Fully Built-Out as Standard Office
- Open Floor Plan Layout
- Fits 83 - 264 People
- 7 Private Offices
- 3 Conference Rooms
- Space is in Excellent Condition
- Can be combined with additional space(s) for up to 98,820 SF of adjacent space
- Drop Ceilings
3rd Floor
| Size | 32,940 SF |
| Term | Negotiable |
| Rental Rate | Upon Request |
| Space Use | Office |
| Condition | Full Build-Out |
| Available | 30 Days |
91,768 RSF of flexible workspace divisible 32,940 SF
- Fully Built-Out as Standard Office
- Open Floor Plan Layout
- Fits 83 - 264 People
- 7 Private Offices
- 2 Conference Rooms
- Space is in Excellent Condition
- Can be combined with additional space(s) for up to 98,820 SF of adjacent space
- Balcony
- Natural Light
Property Overview
55 West is a 3-building office park located in the center of an amenity-rich environment that cultivates collaboration with a community-centric feel. The beautifully landscaped campus provides additional spacious outdoor collaborative areas for employees to connect and share ideas. 55 West offers its tenants first-class corporate spaces in a park-like environment. Tenants of this project will enjoy a variety of unique amenities that are rare in other locations. Overall, 55 West is designed to promote high morale among its occupants and help facilitate recruitment and overall employee satisfaction.
- Bus Line
- Commuter Rail
- Fitness Center
- Signage
- Kitchen
- Shower Facilities
- Outdoor Seating
PROPERTY FACTS
Presented by

55 West Building 3 | 5505 NE Moore Ct
Hmm, there seems to have been an error sending your message. Please try again.
Thanks! Your message was sent.



