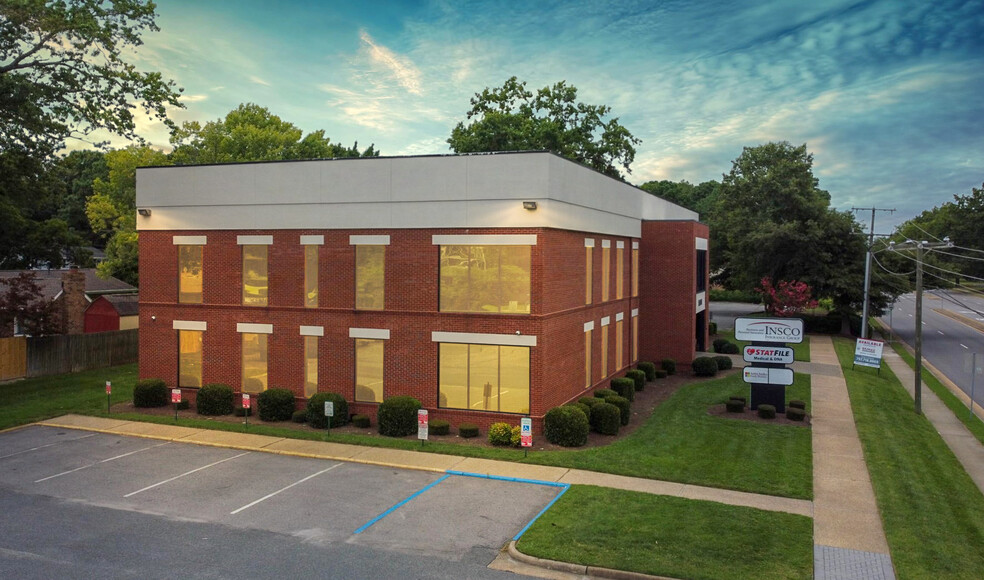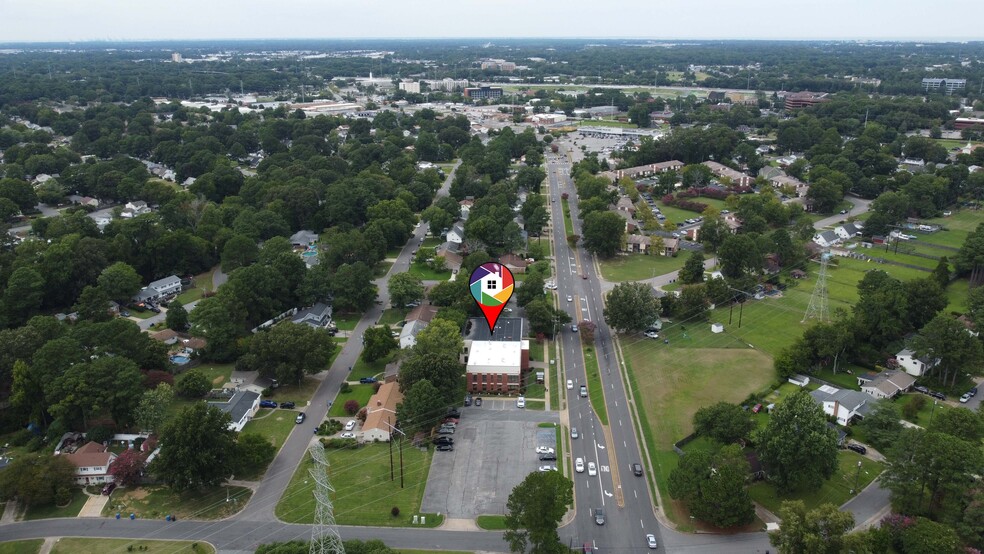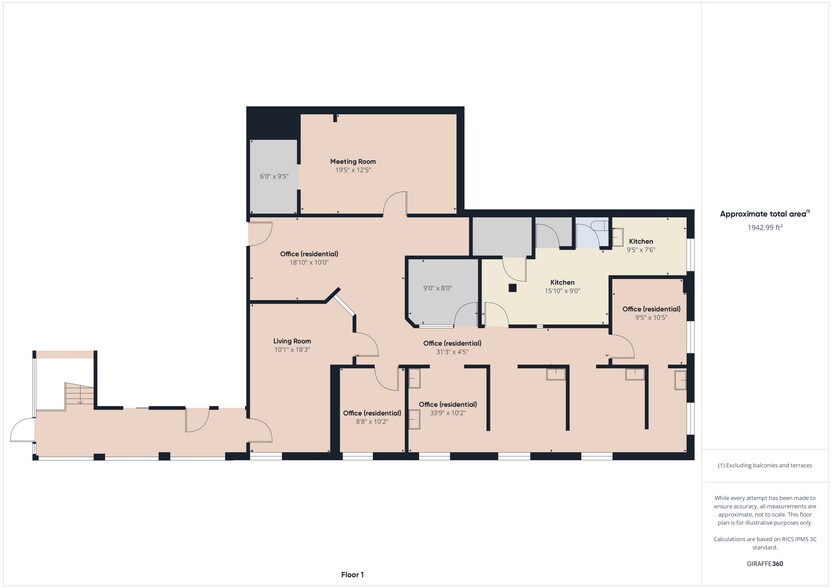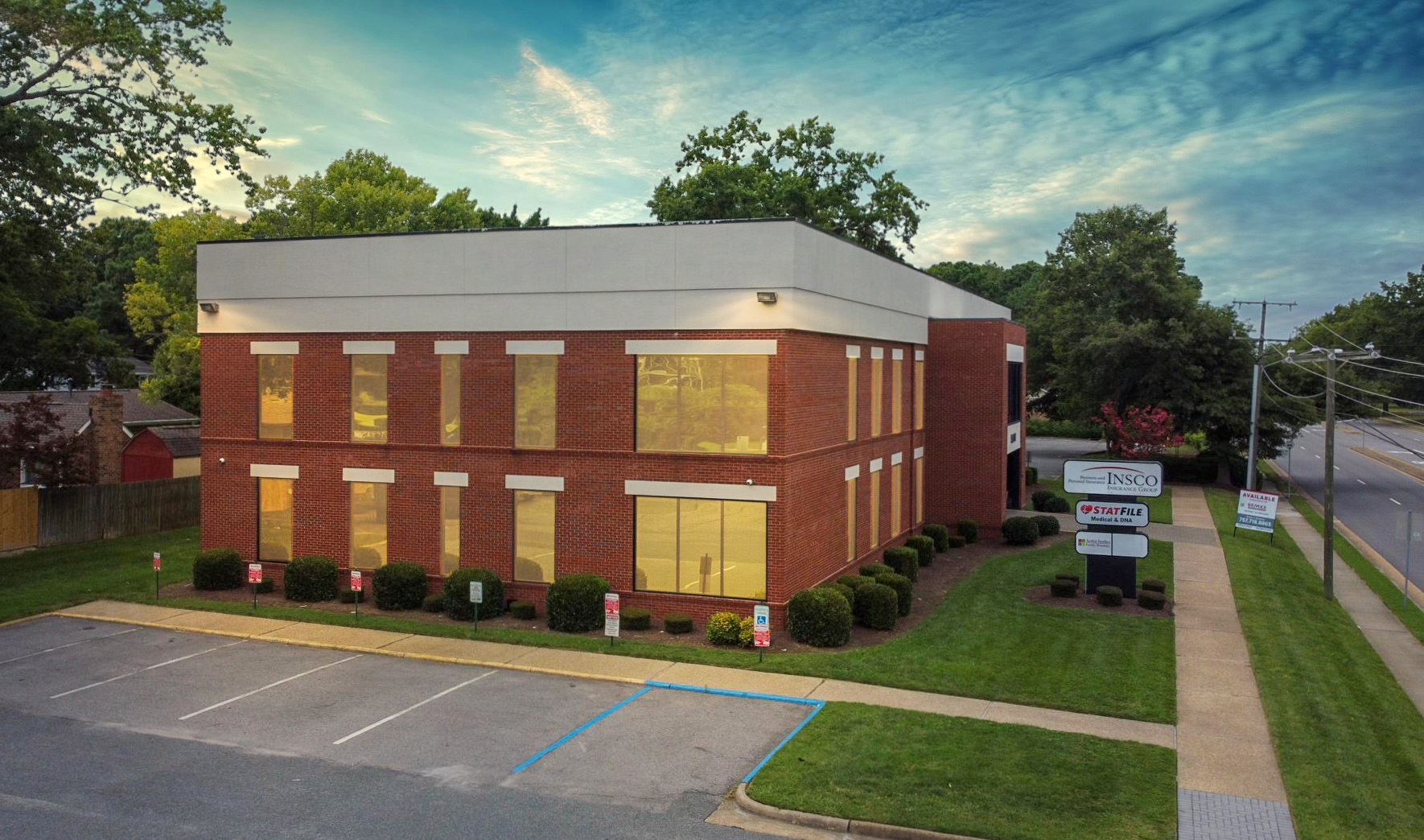
This feature is unavailable at the moment.
We apologize, but the feature you are trying to access is currently unavailable. We are aware of this issue and our team is working hard to resolve the matter.
Please check back in a few minutes. We apologize for the inconvenience.
- LoopNet Team
thank you

Your email has been sent!
Glen DeVere Building 5511 Princess Anne Rd
2,100 - 4,650 SF of Space Available in Virginia Beach, VA 23462



Highlights
- Desirable Kempsville Location, Accessibility & Exposure
all available spaces(2)
Display Rental Rate as
- Space
- Size
- Term
- Rental Rate
- Space Use
- Condition
- Available
Discover prime executive office and medical space in the sought-after Kempsville area, boasting exceptional visibility on Princess Anne Rd. Benefit from high traffic exposure and easy accessibility for both north and southbound traffic, enhanced by two convenient parking lots. This well-designed suite is tailored for medical use, featuring a spacious reception area connected to a large administrative office and a private guest bathroom. Currently configured with three examination rooms equipped with sinks and four additional private offices that can be adapted for exam or therapy rooms. The layout also includes a sizable meeting or break room, an additional storage room suitable for supplies or secure medical storage and has access to a common area kitchen, with break room and employee restrooms. Leasehold improvements are customizable and negotiable, ensuring the space aligns seamlessly with your unique requirements. Take advantage of this opportunity by committing to a minimum 3-year lease. The inclusive rent covers various amenities, including access to common areas, elevator usage, electricity, central heating and AC, water and sewer charges and janitorial services for common area restrooms. Tenants benefit from bundled services while shouldering responsibilities for specific items like phone systems and lines, internet/cable services, optional security for the suite, exterior signage, and HVAC service and maintenance. (Units installed in 2023) Elevate your business in a location that harmonizes functionality with accessibility.
- Listed rate may not include certain utilities, building services and property expenses
- Office intensive layout
- Conference Rooms
- Private Restrooms
- Corner Space
- Professional Lease
- Private Entrance & Signage
- Excellent Exposure & Easy Access
- Fully Built-Out as Standard Medical Space
- Central Air and Heating
- Kitchen
- Print/Copy Room
- Emergency Lighting
- Smoke Detector
- Private Entrance & Signage
Currently a Dental Office, and could be expanded to the suite # 203 next door.
- Listed rate may not include certain utilities, building services and property expenses
- 3 Private Offices
- 5 Workstations
- Central Air and Heating
- Corner Space
- Recessed Lighting
- Emergency Lighting
- Smoke Detector
- Perfect for Dentist's Office
- Fully Built-Out as Dental Office Space
- 1 Conference Room
- Reception Area
- Private Restrooms
- Drop Ceilings
- After Hours HVAC Available
- Professional Lease
- Wheelchair Accessible
| Space | Size | Term | Rental Rate | Space Use | Condition | Available |
| 1st Floor, Ste 103 | 2,550 SF | 3-5 Years | $20.00 /SF/YR $1.67 /SF/MO $51,000 /YR $4,250 /MO | Medical | Full Build-Out | Now |
| 2nd Floor, Ste 201 | 2,100 SF | 3-10 Years | $20.00 /SF/YR $1.67 /SF/MO $42,000 /YR $3,500 /MO | Office/Medical | Full Build-Out | Now |
1st Floor, Ste 103
| Size |
| 2,550 SF |
| Term |
| 3-5 Years |
| Rental Rate |
| $20.00 /SF/YR $1.67 /SF/MO $51,000 /YR $4,250 /MO |
| Space Use |
| Medical |
| Condition |
| Full Build-Out |
| Available |
| Now |
2nd Floor, Ste 201
| Size |
| 2,100 SF |
| Term |
| 3-10 Years |
| Rental Rate |
| $20.00 /SF/YR $1.67 /SF/MO $42,000 /YR $3,500 /MO |
| Space Use |
| Office/Medical |
| Condition |
| Full Build-Out |
| Available |
| Now |
1st Floor, Ste 103
| Size | 2,550 SF |
| Term | 3-5 Years |
| Rental Rate | $20.00 /SF/YR |
| Space Use | Medical |
| Condition | Full Build-Out |
| Available | Now |
Discover prime executive office and medical space in the sought-after Kempsville area, boasting exceptional visibility on Princess Anne Rd. Benefit from high traffic exposure and easy accessibility for both north and southbound traffic, enhanced by two convenient parking lots. This well-designed suite is tailored for medical use, featuring a spacious reception area connected to a large administrative office and a private guest bathroom. Currently configured with three examination rooms equipped with sinks and four additional private offices that can be adapted for exam or therapy rooms. The layout also includes a sizable meeting or break room, an additional storage room suitable for supplies or secure medical storage and has access to a common area kitchen, with break room and employee restrooms. Leasehold improvements are customizable and negotiable, ensuring the space aligns seamlessly with your unique requirements. Take advantage of this opportunity by committing to a minimum 3-year lease. The inclusive rent covers various amenities, including access to common areas, elevator usage, electricity, central heating and AC, water and sewer charges and janitorial services for common area restrooms. Tenants benefit from bundled services while shouldering responsibilities for specific items like phone systems and lines, internet/cable services, optional security for the suite, exterior signage, and HVAC service and maintenance. (Units installed in 2023) Elevate your business in a location that harmonizes functionality with accessibility.
- Listed rate may not include certain utilities, building services and property expenses
- Fully Built-Out as Standard Medical Space
- Office intensive layout
- Central Air and Heating
- Conference Rooms
- Kitchen
- Private Restrooms
- Print/Copy Room
- Corner Space
- Emergency Lighting
- Professional Lease
- Smoke Detector
- Private Entrance & Signage
- Private Entrance & Signage
- Excellent Exposure & Easy Access
2nd Floor, Ste 201
| Size | 2,100 SF |
| Term | 3-10 Years |
| Rental Rate | $20.00 /SF/YR |
| Space Use | Office/Medical |
| Condition | Full Build-Out |
| Available | Now |
Currently a Dental Office, and could be expanded to the suite # 203 next door.
- Listed rate may not include certain utilities, building services and property expenses
- Fully Built-Out as Dental Office Space
- 3 Private Offices
- 1 Conference Room
- 5 Workstations
- Reception Area
- Central Air and Heating
- Private Restrooms
- Corner Space
- Drop Ceilings
- Recessed Lighting
- After Hours HVAC Available
- Emergency Lighting
- Professional Lease
- Smoke Detector
- Wheelchair Accessible
- Perfect for Dentist's Office
Property Overview
Introducing an exceptional Executive Office & Medical Building located in the thriving Kempsville area, boasting prime visibility and exposure to the bustling Princess Anne Rd. With the added advantage of convenient access to two spacious parking lots, this two-story freestanding building with an elevator offers both convenience and prestige. Strategically situated, this premier location provides seamless connectivity to major routes such as Interstate 64 & 264, as well as proximity to the esteemed Sentara Leigh Hospital, ensuring easy accessibility for clients, patients, and staff alike. Renting this space comes with a comprehensive package of benefits. Included in the rent are janitorial services in the common areas, restrooms, and the elevator, minimizing your administrative responsibilities. Moreover, utilities such as Electric/Power, Water, Sewer charges, and, in select units, Natural Gas, are also covered, simplifying your monthly overheads. Additionally, tenants will also have exterior signage and building advertisements to further enhance their visibility. While the rent covers the aforementioned amenities, tenants are responsible for additional services such as phone systems and lines, internet/cable services, and optional security measures for their suite. Furthermore, HVAC service and maintenance remain the tenant's responsibility, ensuring their ability to provide and customize their environment. Unlock the full potential of your business with this Executive Office & Medical Building, strategically positioned in Kempsville's prominent area, drawing attention from high traffic, and benefiting from prime sign exposure on Princess Anne Rd. Take advantage of this exceptional opportunity and make your mark in this vibrant business community.
- Atrium
- Bus Line
- Commuter Rail
- Signage
- Kitchen
- Reception
- Direct Elevator Exposure
- Drop Ceiling
- Balcony
PROPERTY FACTS
SELECT TENANTS
- Floor
- Tenant Name
- Industry
- 2nd
- Artful Smiles Family Dentistry
- Health Care and Social Assistance
- 2nd
- Center for Seeking Peace, PLLC
- Health Care and Social Assistance
- 1st
- Iacono, D Barry & Assoc
- Professional, Scientific, and Technical Services
- 1st
- Stat File
- Health Care and Social Assistance
Presented by

Glen DeVere Building | 5511 Princess Anne Rd
Hmm, there seems to have been an error sending your message. Please try again.
Thanks! Your message was sent.









