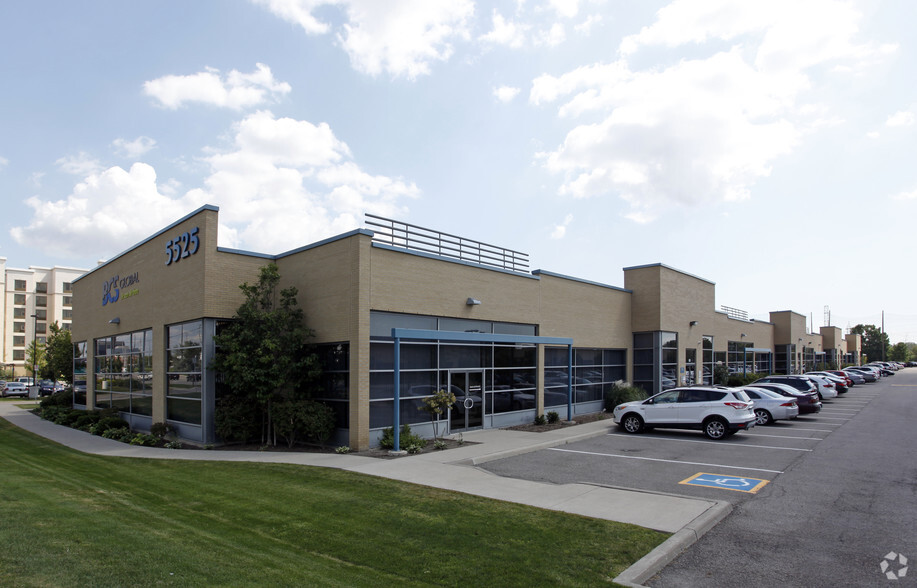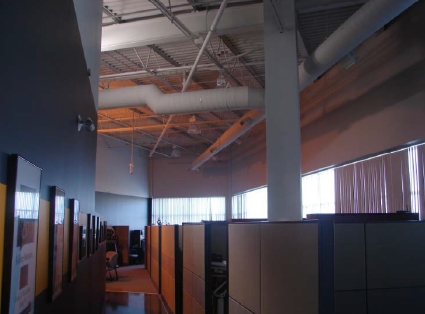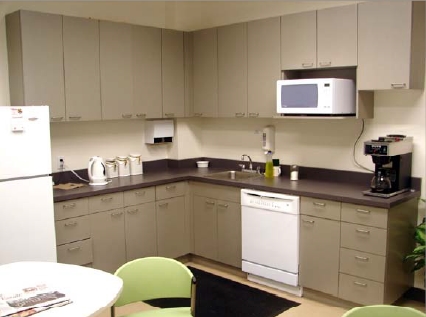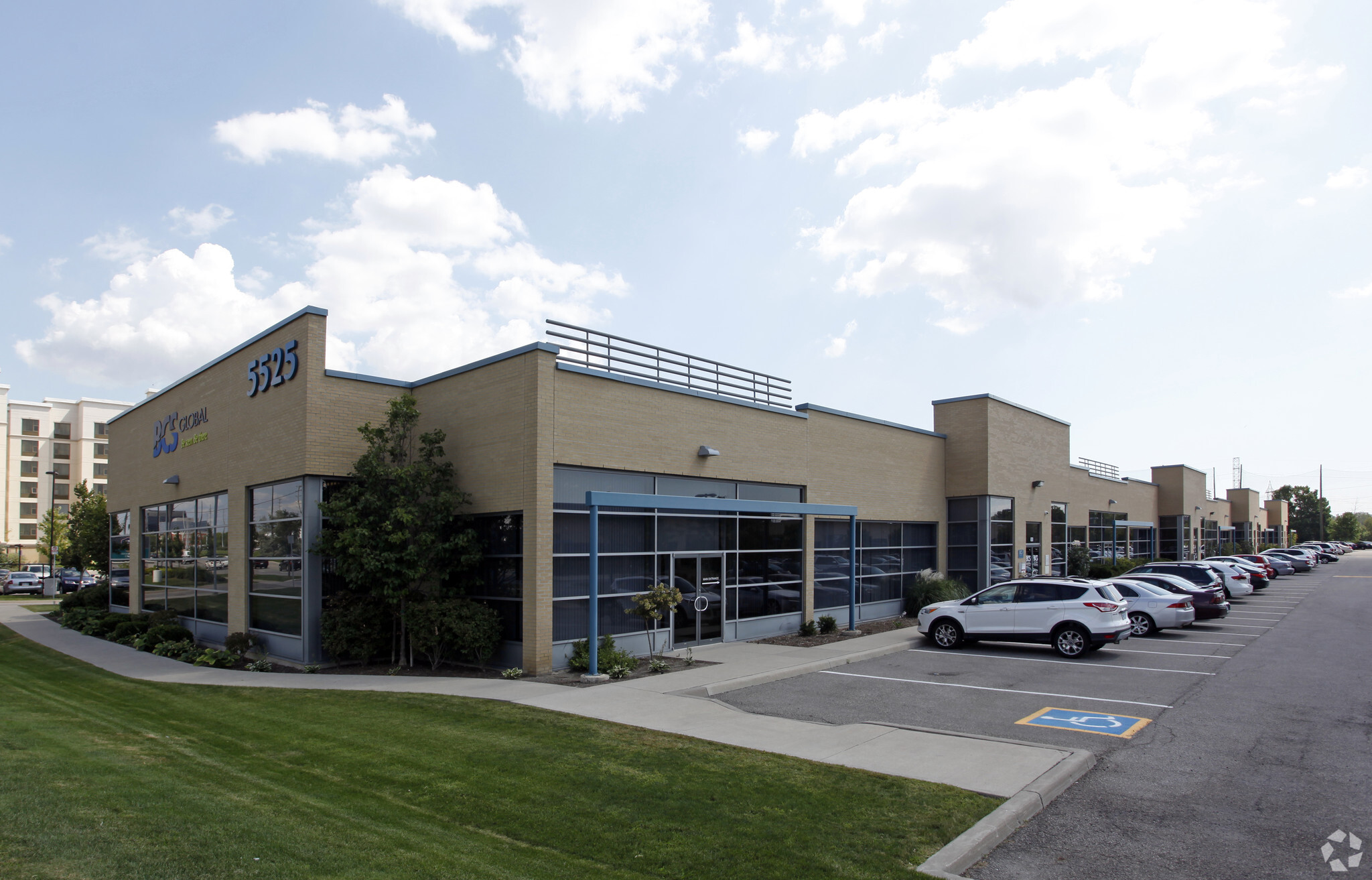
This feature is unavailable at the moment.
We apologize, but the feature you are trying to access is currently unavailable. We are aware of this issue and our team is working hard to resolve the matter.
Please check back in a few minutes. We apologize for the inconvenience.
- LoopNet Team
thank you

Your email has been sent!
Centennial Business Court 5525 Eglinton Ave W
2,877 - 13,995 SF of Space Available in Toronto, ON M9C 5K5



Highlights
- Plenty of natural light
- Prozimity to Hwy 427 Hwy 409, Hwy 401, Hwy 403, Hwy 400
- Wheelchair accessible
Features
all available spaces(2)
Display Rental Rate as
- Space
- Size
- Term
- Rental Rate
- Space Use
- Condition
- Available
2,877 Sf Flex Office Available For Lease. Current Layout Consists Of Private Offices And Meeting Room. Two Washrooms. Double Man Door Located At Rear. Close Proximity To Hwy 427, 409, 401, 403, 400, and Toronto International Pearson Airport. Public Transit Located In Front Of Building. Many Amenities Nearby.
- Lease rate does not include utilities, property expenses or building services
- Office intensive layout
- Fully Built-Out as Standard Office
- Conference Rooms
11,118 SF Of Industrial Space Available For Lease In Central Etobicoke. Current Layout Is A Mix of Private Offices And Open Concept But Can Be Converted To Warehouse. Can Accommodate A Wide Variety Of Users. 2 Double Man Front Entrance Doors. 2 Double Man Shipping Doors Located At Rear. 3 Big Sky Lights Allowing Plenty Of Natural Light Through. 6 Individual Washrooms With 2 Being Wheelchair Accessible, And 2 With Showers. Equipped With A Spacious Kitchenette. Close Proximity To Hwy 427, Hwy 409, Hwy 401, Hwy 403, Hwy 400, And Toronto Pearson International Airport. Many Amenities Nearby.
- Lease rate does not include utilities, property expenses or building services
- Central Air Conditioning
- Includes 3,335 SF of dedicated office space
| Space | Size | Term | Rental Rate | Space Use | Condition | Available |
| 1st Floor, Ste 112 | 2,877 SF | 3-5 Years | $10.55 USD/SF/YR $0.88 USD/SF/MO $113.54 USD/m²/YR $9.46 USD/m²/MO $2,529 USD/MO $30,348 USD/YR | Office | Full Build-Out | Now |
| 1st Floor - 120 | 11,118 SF | 3-5 Years | $10.55 USD/SF/YR $0.88 USD/SF/MO $113.54 USD/m²/YR $9.46 USD/m²/MO $9,773 USD/MO $117,278 USD/YR | Flex | Partial Build-Out | 30 Days |
1st Floor, Ste 112
| Size |
| 2,877 SF |
| Term |
| 3-5 Years |
| Rental Rate |
| $10.55 USD/SF/YR $0.88 USD/SF/MO $113.54 USD/m²/YR $9.46 USD/m²/MO $2,529 USD/MO $30,348 USD/YR |
| Space Use |
| Office |
| Condition |
| Full Build-Out |
| Available |
| Now |
1st Floor - 120
| Size |
| 11,118 SF |
| Term |
| 3-5 Years |
| Rental Rate |
| $10.55 USD/SF/YR $0.88 USD/SF/MO $113.54 USD/m²/YR $9.46 USD/m²/MO $9,773 USD/MO $117,278 USD/YR |
| Space Use |
| Flex |
| Condition |
| Partial Build-Out |
| Available |
| 30 Days |
1st Floor, Ste 112
| Size | 2,877 SF |
| Term | 3-5 Years |
| Rental Rate | $10.55 USD/SF/YR |
| Space Use | Office |
| Condition | Full Build-Out |
| Available | Now |
2,877 Sf Flex Office Available For Lease. Current Layout Consists Of Private Offices And Meeting Room. Two Washrooms. Double Man Door Located At Rear. Close Proximity To Hwy 427, 409, 401, 403, 400, and Toronto International Pearson Airport. Public Transit Located In Front Of Building. Many Amenities Nearby.
- Lease rate does not include utilities, property expenses or building services
- Fully Built-Out as Standard Office
- Office intensive layout
- Conference Rooms
1st Floor - 120
| Size | 11,118 SF |
| Term | 3-5 Years |
| Rental Rate | $10.55 USD/SF/YR |
| Space Use | Flex |
| Condition | Partial Build-Out |
| Available | 30 Days |
11,118 SF Of Industrial Space Available For Lease In Central Etobicoke. Current Layout Is A Mix of Private Offices And Open Concept But Can Be Converted To Warehouse. Can Accommodate A Wide Variety Of Users. 2 Double Man Front Entrance Doors. 2 Double Man Shipping Doors Located At Rear. 3 Big Sky Lights Allowing Plenty Of Natural Light Through. 6 Individual Washrooms With 2 Being Wheelchair Accessible, And 2 With Showers. Equipped With A Spacious Kitchenette. Close Proximity To Hwy 427, Hwy 409, Hwy 401, Hwy 403, Hwy 400, And Toronto Pearson International Airport. Many Amenities Nearby.
- Lease rate does not include utilities, property expenses or building services
- Includes 3,335 SF of dedicated office space
- Central Air Conditioning
PROPERTY FACTS
Learn More About Renting Office Space
Presented by

Centennial Business Court | 5525 Eglinton Ave W
Hmm, there seems to have been an error sending your message. Please try again.
Thanks! Your message was sent.





