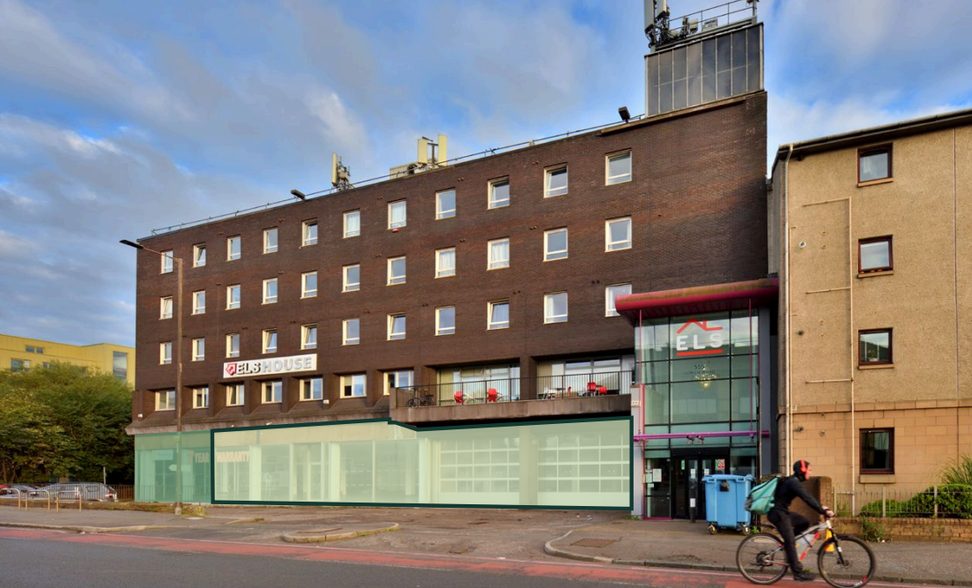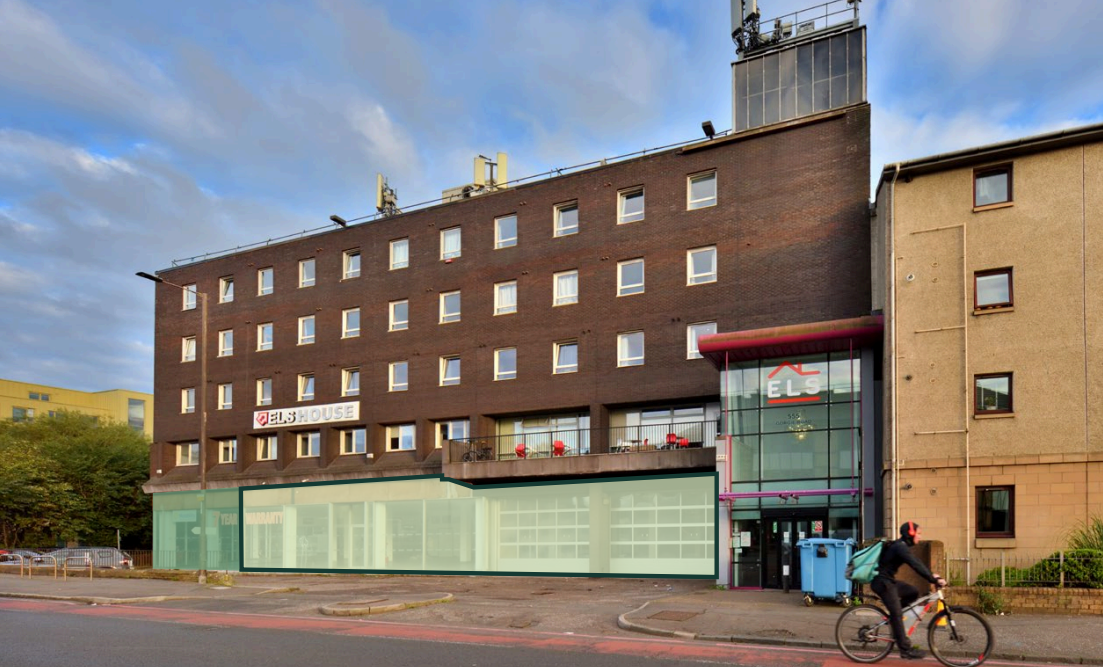
This feature is unavailable at the moment.
We apologize, but the feature you are trying to access is currently unavailable. We are aware of this issue and our team is working hard to resolve the matter.
Please check back in a few minutes. We apologize for the inconvenience.
- LoopNet Team
thank you

Your email has been sent!
553 Gorgie Rd
1,076 - 10,224 SF of Retail Space Available in Edinburgh

Highlights
- It is located approximately 2 miles to the south west of Edinburgh
- 2 miles east of the city bypass and M8.
- The subject premises are situated on the junction where Gorgie Road meets Stenhouse Road
all available spaces(5)
Display Rental Rate as
- Space
- Size
- Term
- Rental Rate
- Space Use
- Condition
- Available
Unit 1 (Front of house) comprsies of 3,229 square feet of retail space. Can be taken as one with unit 1 ( Back of house) comprising of 1,076 square feet. Each unit will be fitted with a new shop front and capped services ready for tenant fit-out.
- Use Class: Class 1A
- Can be combined with additional space(s) for up to 10,224 SF of adjacent space
- Ready for tenant fit-out
- Located in-line with other retail
- Will be a new shop front
- Open plan
Unit 1 (Back of house) comprsies of 1,076 square feet of retail space. Can be taken as one with unit 1 (Front of house) comprising of 3,229 square feet. Each unit will be fitted with a new shop front and capped services ready for tenant fit-out.
- Use Class: Class 1A
- Can be combined with additional space(s) for up to 10,224 SF of adjacent space
- Ready for tenant fit-out
- Located in-line with other retail
- Will be a new shop front
- Open plan
Unit 2 (Front of house) comprsies of 2,637 square feet of retail space. Can be taken as one with unit 2( Back of house) comprising of 1,076 square feet. Each unit will be fitted with a new shop front and capped services ready for tenant fit-out.
- Use Class: Class 1A
- Can be combined with additional space(s) for up to 10,224 SF of adjacent space
- Ready for tenant fit-out
- Located in-line with other retail
- Will be a new shop front
- Open plan
Unit 2 (Back of house) comprsies of 3,229 square feet of retail space. Can be taken as one with unit 2(Front of house) comprising of 2,637 square feet. Each unit will be fitted with a new shop front and capped services ready for tenant fit-out.
- Use Class: Class 1A
- Can be combined with additional space(s) for up to 10,224 SF of adjacent space
- Ready for tenant fit-out
- Located in-line with other retail
- Will be a new shop front
- Open plan
Unit 3 comprsies of 2,206 square feet of retail space. Each unit will be fitted with a new shop front and capped services ready for tenant fit-out.
- Use Class: Class 1A
- Can be combined with additional space(s) for up to 10,224 SF of adjacent space
- Ready for tenant fit-out
- Located in-line with other retail
- Will be a new shop front
- Open plan
| Space | Size | Term | Rental Rate | Space Use | Condition | Available |
| Ground, Ste 1 Back | 3,229 SF | Negotiable | Upon Request Upon Request Upon Request Upon Request | Retail | Shell Space | Now |
| Ground, Ste 1 Front | 1,076 SF | Negotiable | Upon Request Upon Request Upon Request Upon Request | Retail | Shell Space | Now |
| Ground, Ste 2 Back | 2,637 SF | Negotiable | Upon Request Upon Request Upon Request Upon Request | Retail | Shell Space | Now |
| Ground, Ste 2 Front | 1,076 SF | Negotiable | Upon Request Upon Request Upon Request Upon Request | Retail | Shell Space | Now |
| Ground, Ste 3 | 2,206 SF | Negotiable | Upon Request Upon Request Upon Request Upon Request | Retail | Shell Space | Now |
Ground, Ste 1 Back
| Size |
| 3,229 SF |
| Term |
| Negotiable |
| Rental Rate |
| Upon Request Upon Request Upon Request Upon Request |
| Space Use |
| Retail |
| Condition |
| Shell Space |
| Available |
| Now |
Ground, Ste 1 Front
| Size |
| 1,076 SF |
| Term |
| Negotiable |
| Rental Rate |
| Upon Request Upon Request Upon Request Upon Request |
| Space Use |
| Retail |
| Condition |
| Shell Space |
| Available |
| Now |
Ground, Ste 2 Back
| Size |
| 2,637 SF |
| Term |
| Negotiable |
| Rental Rate |
| Upon Request Upon Request Upon Request Upon Request |
| Space Use |
| Retail |
| Condition |
| Shell Space |
| Available |
| Now |
Ground, Ste 2 Front
| Size |
| 1,076 SF |
| Term |
| Negotiable |
| Rental Rate |
| Upon Request Upon Request Upon Request Upon Request |
| Space Use |
| Retail |
| Condition |
| Shell Space |
| Available |
| Now |
Ground, Ste 3
| Size |
| 2,206 SF |
| Term |
| Negotiable |
| Rental Rate |
| Upon Request Upon Request Upon Request Upon Request |
| Space Use |
| Retail |
| Condition |
| Shell Space |
| Available |
| Now |
Ground, Ste 1 Back
| Size | 3,229 SF |
| Term | Negotiable |
| Rental Rate | Upon Request |
| Space Use | Retail |
| Condition | Shell Space |
| Available | Now |
Unit 1 (Front of house) comprsies of 3,229 square feet of retail space. Can be taken as one with unit 1 ( Back of house) comprising of 1,076 square feet. Each unit will be fitted with a new shop front and capped services ready for tenant fit-out.
- Use Class: Class 1A
- Located in-line with other retail
- Can be combined with additional space(s) for up to 10,224 SF of adjacent space
- Will be a new shop front
- Ready for tenant fit-out
- Open plan
Ground, Ste 1 Front
| Size | 1,076 SF |
| Term | Negotiable |
| Rental Rate | Upon Request |
| Space Use | Retail |
| Condition | Shell Space |
| Available | Now |
Unit 1 (Back of house) comprsies of 1,076 square feet of retail space. Can be taken as one with unit 1 (Front of house) comprising of 3,229 square feet. Each unit will be fitted with a new shop front and capped services ready for tenant fit-out.
- Use Class: Class 1A
- Located in-line with other retail
- Can be combined with additional space(s) for up to 10,224 SF of adjacent space
- Will be a new shop front
- Ready for tenant fit-out
- Open plan
Ground, Ste 2 Back
| Size | 2,637 SF |
| Term | Negotiable |
| Rental Rate | Upon Request |
| Space Use | Retail |
| Condition | Shell Space |
| Available | Now |
Unit 2 (Front of house) comprsies of 2,637 square feet of retail space. Can be taken as one with unit 2( Back of house) comprising of 1,076 square feet. Each unit will be fitted with a new shop front and capped services ready for tenant fit-out.
- Use Class: Class 1A
- Located in-line with other retail
- Can be combined with additional space(s) for up to 10,224 SF of adjacent space
- Will be a new shop front
- Ready for tenant fit-out
- Open plan
Ground, Ste 2 Front
| Size | 1,076 SF |
| Term | Negotiable |
| Rental Rate | Upon Request |
| Space Use | Retail |
| Condition | Shell Space |
| Available | Now |
Unit 2 (Back of house) comprsies of 3,229 square feet of retail space. Can be taken as one with unit 2(Front of house) comprising of 2,637 square feet. Each unit will be fitted with a new shop front and capped services ready for tenant fit-out.
- Use Class: Class 1A
- Located in-line with other retail
- Can be combined with additional space(s) for up to 10,224 SF of adjacent space
- Will be a new shop front
- Ready for tenant fit-out
- Open plan
Ground, Ste 3
| Size | 2,206 SF |
| Term | Negotiable |
| Rental Rate | Upon Request |
| Space Use | Retail |
| Condition | Shell Space |
| Available | Now |
Unit 3 comprsies of 2,206 square feet of retail space. Each unit will be fitted with a new shop front and capped services ready for tenant fit-out.
- Use Class: Class 1A
- Located in-line with other retail
- Can be combined with additional space(s) for up to 10,224 SF of adjacent space
- Will be a new shop front
- Ready for tenant fit-out
- Open plan
PROPERTY FACTS FOR 553 Gorgie Rd , Edinburgh, MLN
| Property Type | Multifamily | Building Size | 80,000 SF |
| Property Subtype | Apartment | Year Built | 2026 |
| Apartment Style | Low Rise | Construction Status | Proposed |
| Property Type | Multifamily |
| Property Subtype | Apartment |
| Apartment Style | Low Rise |
| Building Size | 80,000 SF |
| Year Built | 2026 |
| Construction Status | Proposed |
About the Property
The subject premises are situated on the junction where Gorgie Road meets Stenhouse Road within the Balgreen / Gorgie districts of Edinburgh. It is located approximately 2 miles to the south west of Edinburgh city centre and 2 miles east of the city bypass and M8.
Nearby Major Retailers










Learn More About Leasing Retail Properties
Presented by
Company Not Provided
553 Gorgie Rd
Hmm, there seems to have been an error sending your message. Please try again.
Thanks! Your message was sent.







