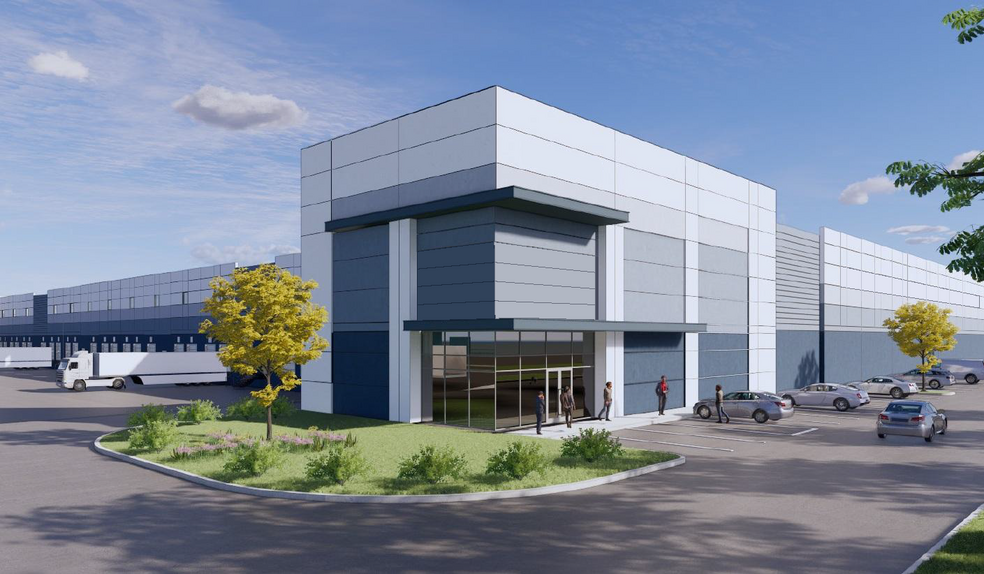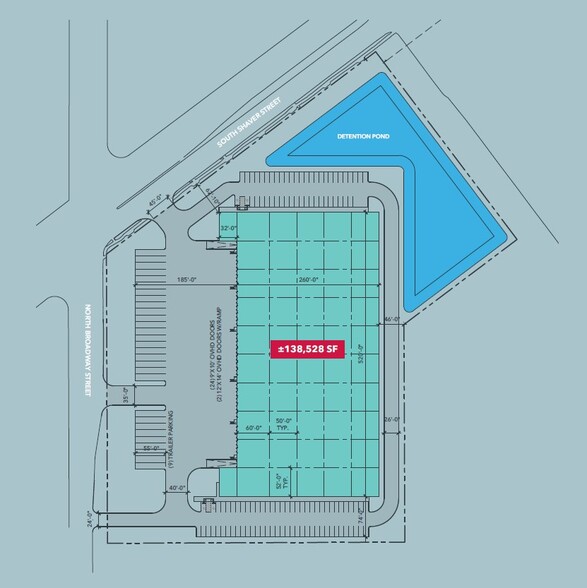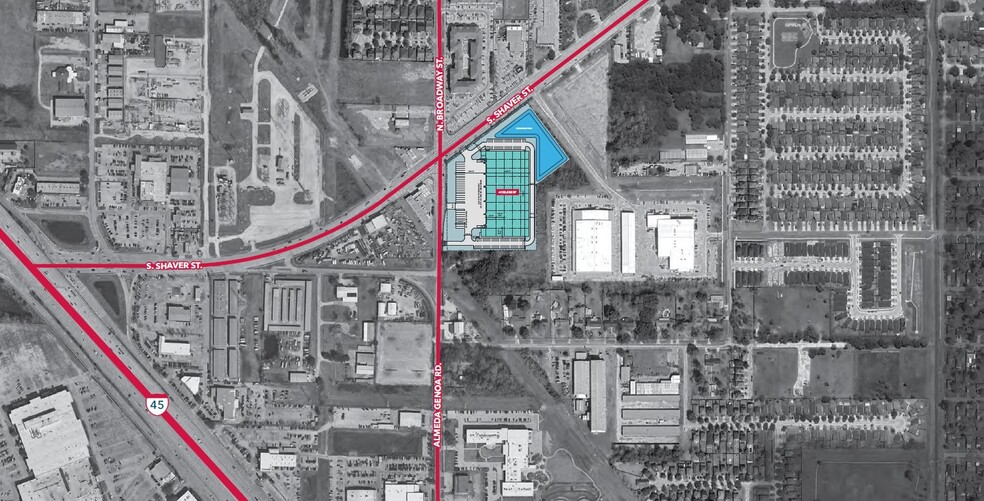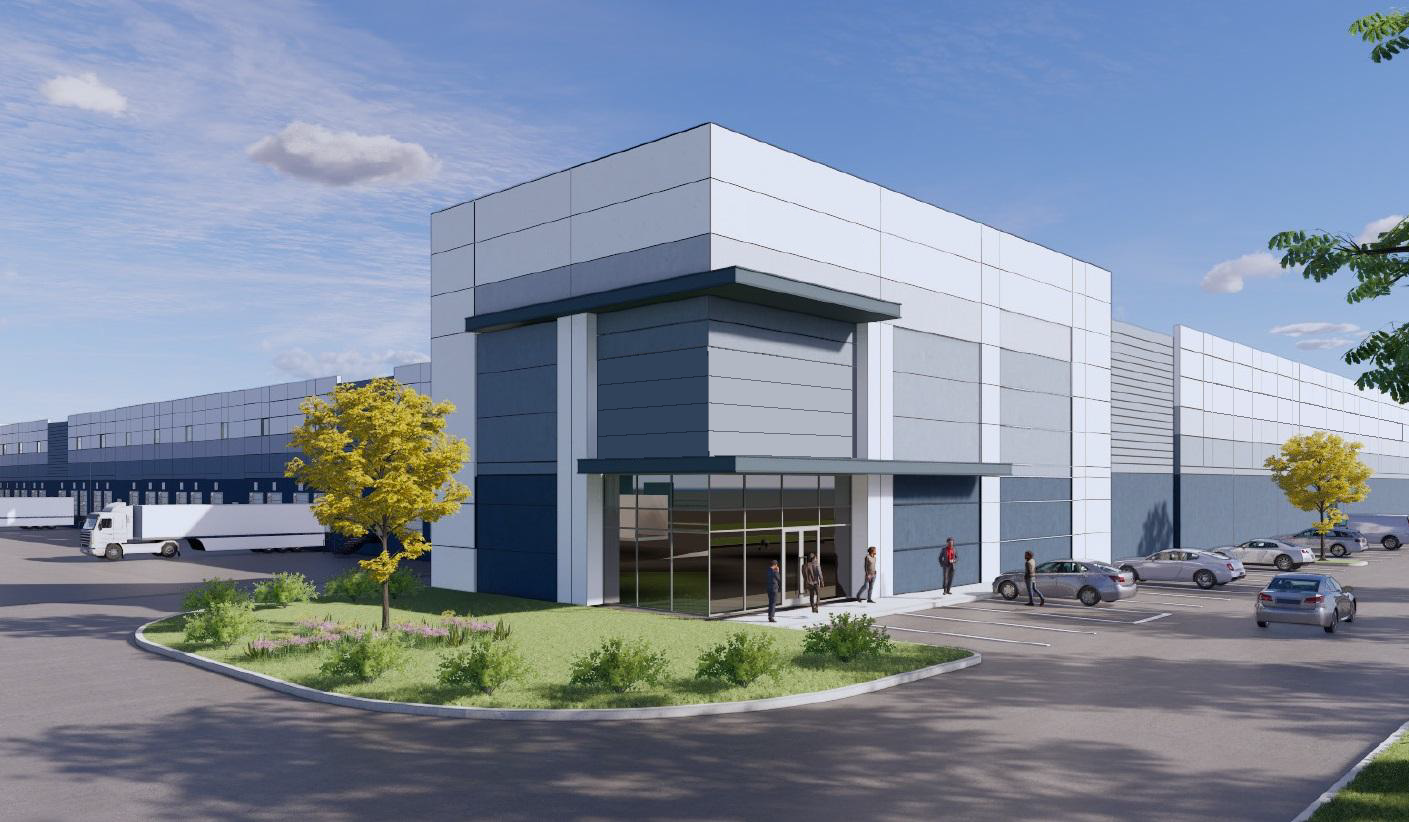
This feature is unavailable at the moment.
We apologize, but the feature you are trying to access is currently unavailable. We are aware of this issue and our team is working hard to resolve the matter.
Please check back in a few minutes. We apologize for the inconvenience.
- LoopNet Team
thank you

Your email has been sent!
Broadway 45 5535 South Shaver St
138,528 SF Vacant 4-Star Industrial Building Houston, TX 77034 For Sale



Investment Highlights
- DIVISIBLE TO 50,000 SF
- Q3 2025 DELIVERY
Executive Summary
• DIVISIBLE TO 50,000 SF
• 10.12 AC SITE
• FRONT-LOAD CONFIGURATION
• BUILT-TO-SUIT OFFICE
• 32’ CLEAR HEIGHT
• 260’ BUILDING DEPTH
• 50’ X 52’ TYPICAL COLUMN SPACING
• 60’ SPEED BAY
• ESFR SPRINKLER SYSTEM
• 24 DOCK-HIGH DOORS
• 2 DRIVE-IN RAMPS
• 185’ TRUCK COURT
• 120 AUTO PARKING SPACES
• 29 TRAILER PARKING SPACES
• CITY OF HOUSTON UTILITIES
Property Facts
| Sale Type | Owner User | Rentable Building Area | 138,528 SF |
| Sale Conditions | Lease Option | No. Stories | 1 |
| Property Type | Industrial | Year Built | 2025 |
| Property Subtype | Distribution | Parking Ratio | 0.87/1,000 SF |
| Building Class | A | Clear Ceiling Height | 32 FT |
| Lot Size | 10.12 AC | No. Dock-High Doors/Loading | 24 |
| Construction Status | Proposed | No. Drive In / Grade-Level Doors | 2 |
| Sale Type | Owner User |
| Sale Conditions | Lease Option |
| Property Type | Industrial |
| Property Subtype | Distribution |
| Building Class | A |
| Lot Size | 10.12 AC |
| Construction Status | Proposed |
| Rentable Building Area | 138,528 SF |
| No. Stories | 1 |
| Year Built | 2025 |
| Parking Ratio | 0.87/1,000 SF |
| Clear Ceiling Height | 32 FT |
| No. Dock-High Doors/Loading | 24 |
| No. Drive In / Grade-Level Doors | 2 |
Amenities
- 24 Hour Access
Utilities
- Lighting
- Water - City
- Sewer - City
Space Availability
- Space
- Size
- Space Use
- Condition
- Available
• 138,528 SF • DIVISIBLE TO 50,000 SF • 10.12 AC SITE • FRONT-LOAD CONFIGURATION • BUILT-TO-SUIT OFFICE • 32’ CLEAR HEIGHT • 260’ BUILDING DEPTH • 50’ X 52’ TYPICAL COLUMN SPACING • 60’ SPEED BAY • ESFR SPRINKLER SYSTEM • 24 DOCK-HIGH DOORS • 2 DRIVE-IN RAMPS • 185’ TRUCK COURT • 120 AUTO PARKING SPACES • 29 TRAILER PARKING SPACES • CITY OF HOUSTON UTILITIES
| Space | Size | Space Use | Condition | Available |
| 1st Floor | 50,000-138,528 SF | Industrial | Shell Space | Sep 2025 |
1st Floor
| Size |
| 50,000-138,528 SF |
| Space Use |
| Industrial |
| Condition |
| Shell Space |
| Available |
| Sep 2025 |
1st Floor
| Size | 50,000-138,528 SF |
| Space Use | Industrial |
| Condition | Shell Space |
| Available | Sep 2025 |
• 138,528 SF • DIVISIBLE TO 50,000 SF • 10.12 AC SITE • FRONT-LOAD CONFIGURATION • BUILT-TO-SUIT OFFICE • 32’ CLEAR HEIGHT • 260’ BUILDING DEPTH • 50’ X 52’ TYPICAL COLUMN SPACING • 60’ SPEED BAY • ESFR SPRINKLER SYSTEM • 24 DOCK-HIGH DOORS • 2 DRIVE-IN RAMPS • 185’ TRUCK COURT • 120 AUTO PARKING SPACES • 29 TRAILER PARKING SPACES • CITY OF HOUSTON UTILITIES
zoning
| Zoning Code | N/A (N/A) |
| N/A (N/A) |
Presented by

Broadway 45 | 5535 South Shaver St
Hmm, there seems to have been an error sending your message. Please try again.
Thanks! Your message was sent.







