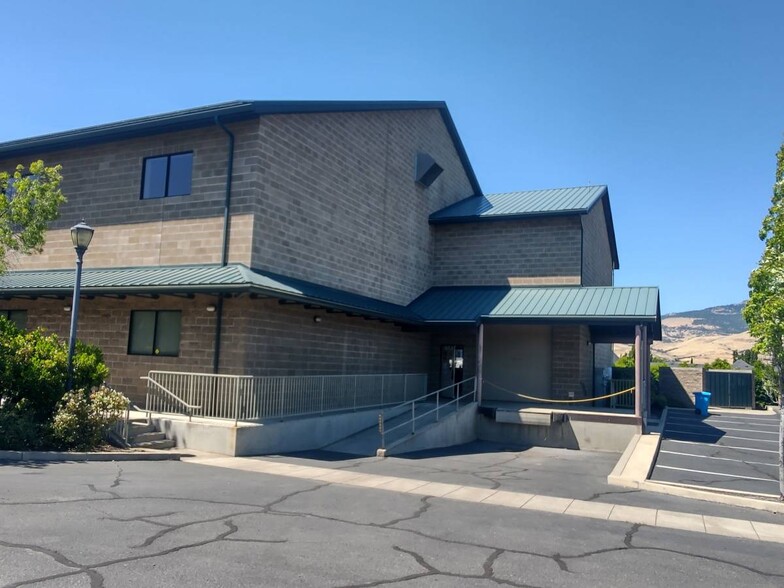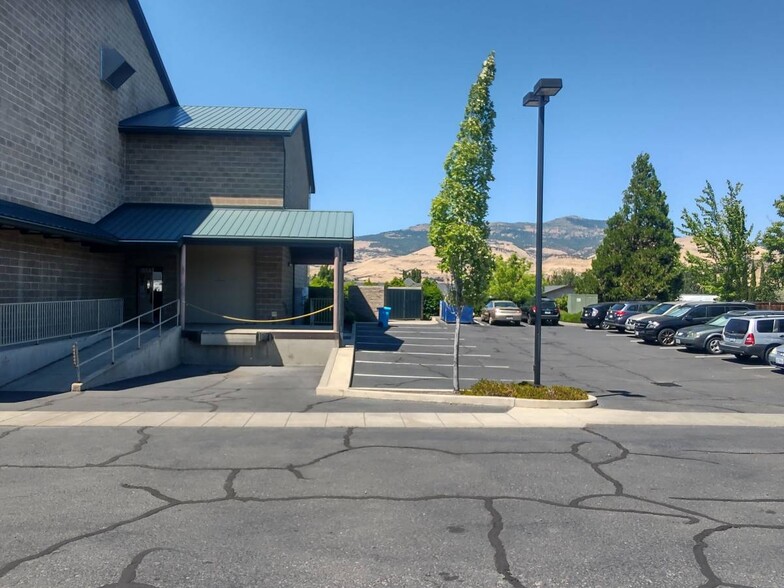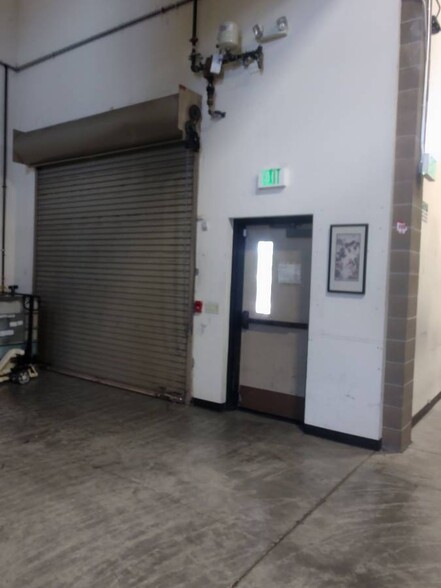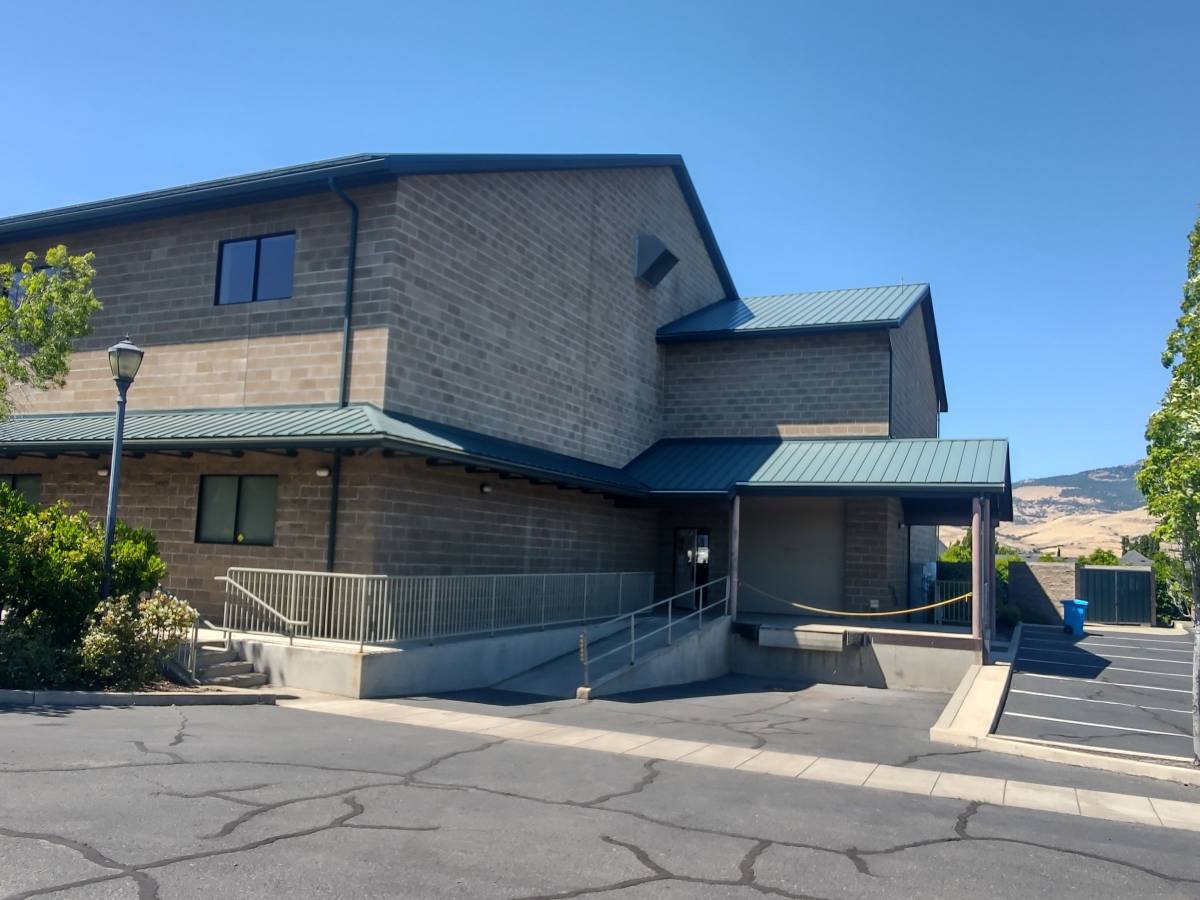
This feature is unavailable at the moment.
We apologize, but the feature you are trying to access is currently unavailable. We are aware of this issue and our team is working hard to resolve the matter.
Please check back in a few minutes. We apologize for the inconvenience.
- LoopNet Team
thank you

Your email has been sent!
554 Clover Ln
4,500 - 5,600 SF of Industrial Space Available in Ashland, OR 97520



Highlights
- Lots of natural light with beautiful mountain views
- Direct-drop tap with lightning fast fibernet
- Open plan with exposed brick walls
Features
all available space(1)
Display Rental Rate as
- Space
- Size
- Term
- Rental Rate
- Space Use
- Condition
- Available
Beautiful, modern, and efficient commercial warehouse space built by Adroit Construction in 2003. Insulated, ventilated, heated, fenced, and secured with video surveillance. Less than one minute from exit 14 on Interstate 5, just 10 minutes north of the California border. Approximately 6500 sq ft. available mixed floor space and mezzanine, with potential for 1200 square feet of more ground-floor space in the future. Shipping/receiving area next to shared loading dock. 36' ceilings, with two heavy-load rated mezzanines. Mezzanines are currently being utilized as loft-style industrial office space, with beautiful views of two different mountain ranges. Tenant-improvement credits are available for the right tenant. The following is a list of amenities included with the space. 1. Fire Sprinkler system/smoke monitor, and satellite alarm dialer (up-to-date with current inspection reports) 2. Independent security system (SOS Alarm) 3. Ultra high-speed fiber-net, huge tap from the I-5 pipeline from SF (same speed as police and fire departments) 4. Shared loading dock (could take full sized tractor-trailers, but is more suited for shorties (see site map) 5. Designated, secured parking for 7 cars 6. Slab-cooling exhaust fan 7. Natural gas heat 8. High-load mezzanines with forklift gates for storage (see engineered plans if needed) 9. Shared LP forklift (18 ft height, usable for mezzanine storage) 10. Private bathroom, and server/copy room 11. Stand-alone address (554 Clover Lane) 12. Secured parking lot, loading dock, and entrance (barbed-wire fence, and locked gate 8 ft tall) Rent is $0.95/square foot/month. Tenant to pay their own garbage and internet, and 1/3 of other utilities (electric, gas, water, sewer).
- Listed rate may not include certain utilities, building services and property expenses
- 1 Loading Dock
- Wi-Fi Connectivity
- Security System
- Emergency Lighting
- Smoke Detector
- Space is in Excellent Condition
- Private Restrooms
- Print/Copy Room
- Closed Circuit Television Monitoring (CCTV)
- Natural Light
- Wheelchair Accessible
| Space | Size | Term | Rental Rate | Space Use | Condition | Available |
| 1st Floor - & mezz | 4,500-5,600 SF | 5-10 Years | $11.40 /SF/YR $0.95 /SF/MO $63,840 /YR $5,320 /MO | Industrial | Shell Space | Now |
1st Floor - & mezz
| Size |
| 4,500-5,600 SF |
| Term |
| 5-10 Years |
| Rental Rate |
| $11.40 /SF/YR $0.95 /SF/MO $63,840 /YR $5,320 /MO |
| Space Use |
| Industrial |
| Condition |
| Shell Space |
| Available |
| Now |
1st Floor - & mezz
| Size | 4,500-5,600 SF |
| Term | 5-10 Years |
| Rental Rate | $11.40 /SF/YR |
| Space Use | Industrial |
| Condition | Shell Space |
| Available | Now |
Beautiful, modern, and efficient commercial warehouse space built by Adroit Construction in 2003. Insulated, ventilated, heated, fenced, and secured with video surveillance. Less than one minute from exit 14 on Interstate 5, just 10 minutes north of the California border. Approximately 6500 sq ft. available mixed floor space and mezzanine, with potential for 1200 square feet of more ground-floor space in the future. Shipping/receiving area next to shared loading dock. 36' ceilings, with two heavy-load rated mezzanines. Mezzanines are currently being utilized as loft-style industrial office space, with beautiful views of two different mountain ranges. Tenant-improvement credits are available for the right tenant. The following is a list of amenities included with the space. 1. Fire Sprinkler system/smoke monitor, and satellite alarm dialer (up-to-date with current inspection reports) 2. Independent security system (SOS Alarm) 3. Ultra high-speed fiber-net, huge tap from the I-5 pipeline from SF (same speed as police and fire departments) 4. Shared loading dock (could take full sized tractor-trailers, but is more suited for shorties (see site map) 5. Designated, secured parking for 7 cars 6. Slab-cooling exhaust fan 7. Natural gas heat 8. High-load mezzanines with forklift gates for storage (see engineered plans if needed) 9. Shared LP forklift (18 ft height, usable for mezzanine storage) 10. Private bathroom, and server/copy room 11. Stand-alone address (554 Clover Lane) 12. Secured parking lot, loading dock, and entrance (barbed-wire fence, and locked gate 8 ft tall) Rent is $0.95/square foot/month. Tenant to pay their own garbage and internet, and 1/3 of other utilities (electric, gas, water, sewer).
- Listed rate may not include certain utilities, building services and property expenses
- Space is in Excellent Condition
- 1 Loading Dock
- Private Restrooms
- Wi-Fi Connectivity
- Print/Copy Room
- Security System
- Closed Circuit Television Monitoring (CCTV)
- Emergency Lighting
- Natural Light
- Smoke Detector
- Wheelchair Accessible
Manufacturing FACILITY FACTS
SELECT TENANTS
- Floor
- Tenant Name
- Industry
- 1st
- Les Schwab
- Transportation and Warehousing
Presented by
KZE LLC
554 Clover Ln
Hmm, there seems to have been an error sending your message. Please try again.
Thanks! Your message was sent.





