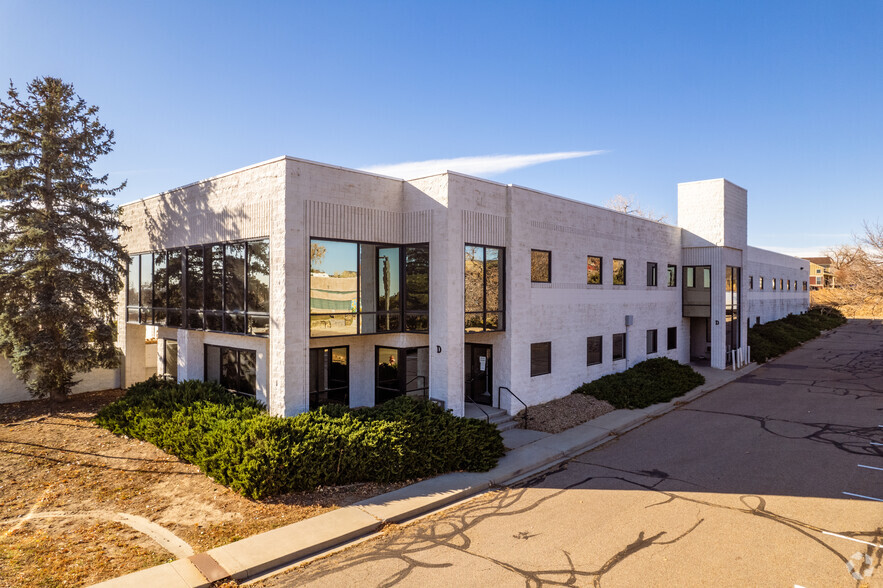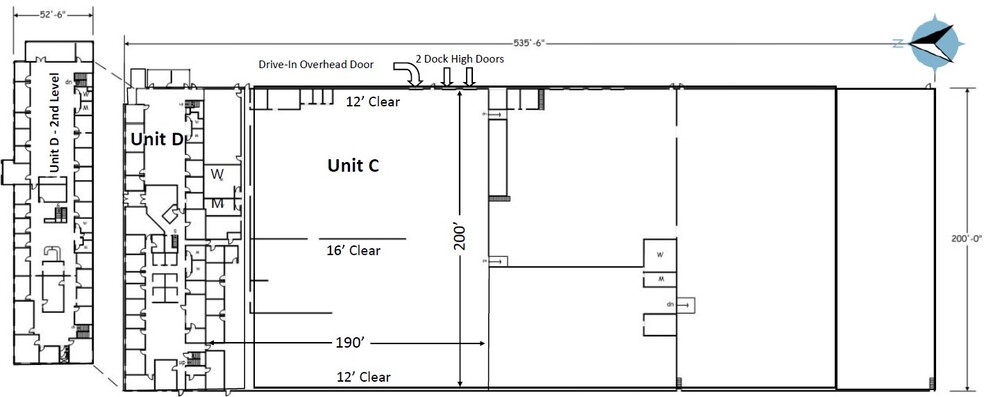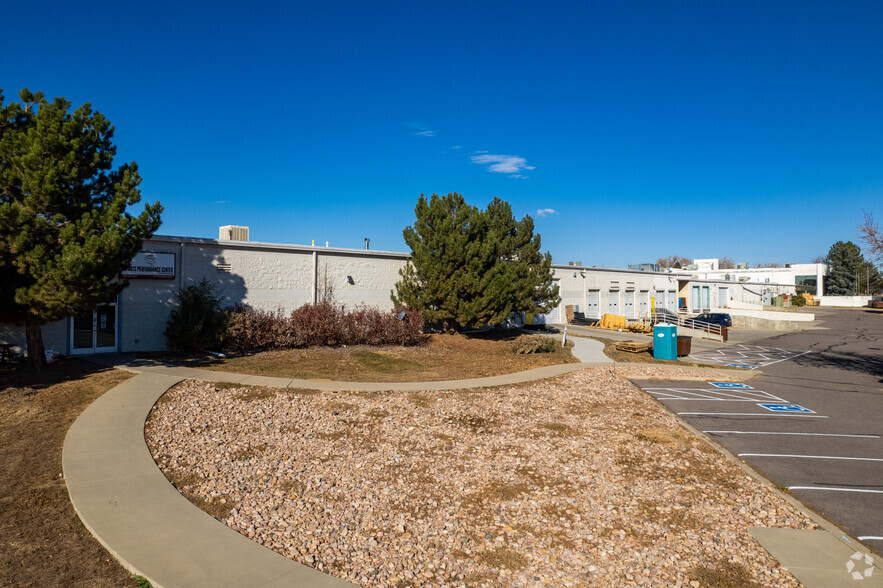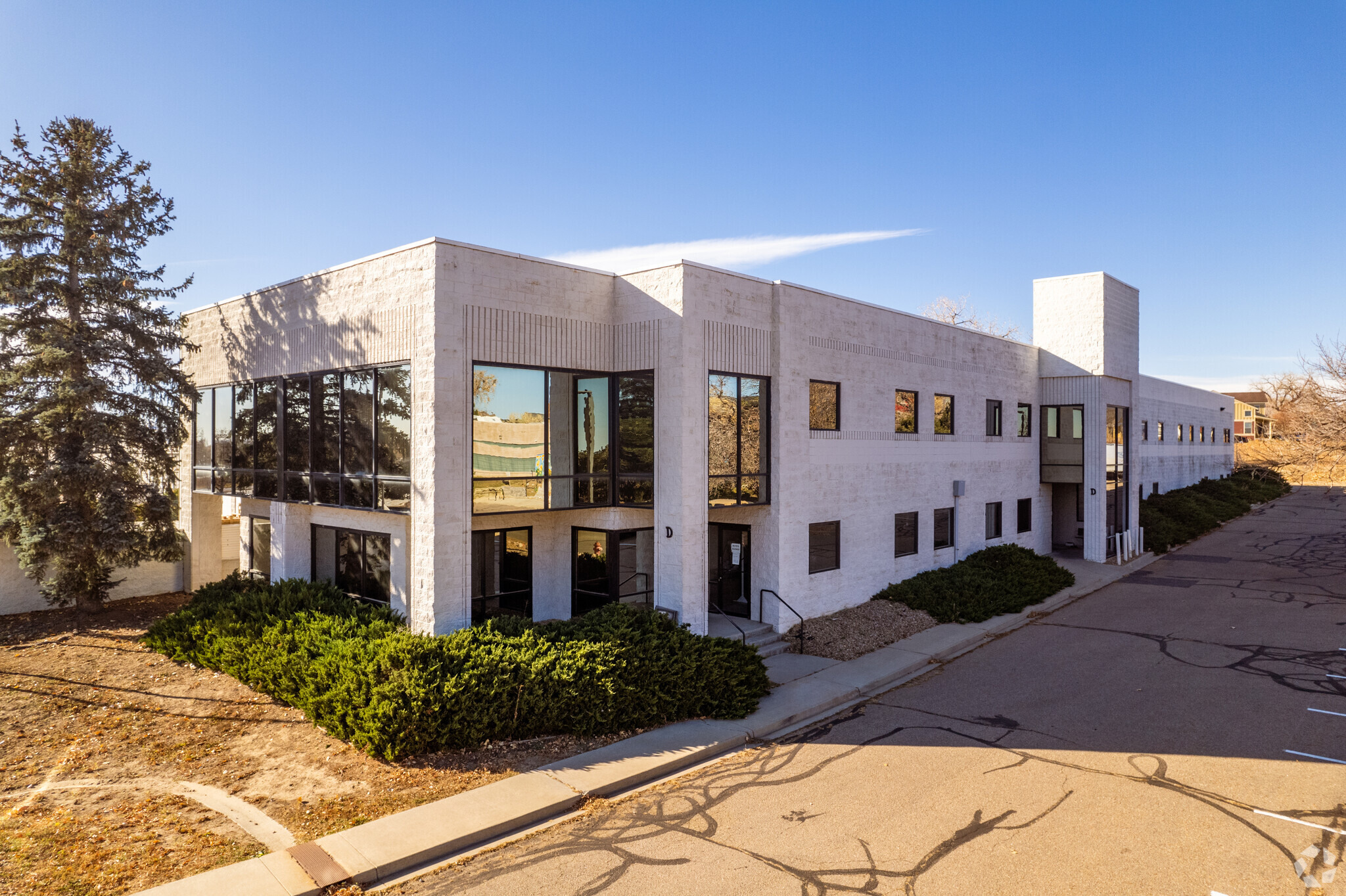
This feature is unavailable at the moment.
We apologize, but the feature you are trying to access is currently unavailable. We are aware of this issue and our team is working hard to resolve the matter.
Please check back in a few minutes. We apologize for the inconvenience.
- LoopNet Team
thank you

Your email has been sent!
555 Aspen Ridge Dr
21,698 - 59,698 SF of Space Available in Lafayette, CO 80026



Features
all available spaces(2)
Display Rental Rate as
- Space
- Size
- Term
- Rental Rate
- Space Use
- Condition
- Available
• Super clean ceilings w/ new insulation and lights and sprinkler system throughout • Over 250 parking spaces and easy access from HWY 287 • Unit D features an abundance of private offices • Unit C features 12’-16’ clear with 1 grade level drive-in door and 2 dock high doors with offices along the north side of the unit, contiguous with unit D • Building has the flexibility to combine different suites, starting at 21K SF and up to 60K SF of contiguous space
- Lease rate does not include utilities, property expenses or building services
• Super clean ceilings w/ new insulation and lights and sprinkler system throughout • Over 250 parking spaces and easy access from HWY 287 • Unit D features an abundance of private offices • Unit C features 12’-16’ clear with 1 grade level drive-in door and 2 dock high doors with offices along the north side of the unit, contiguous with unit D • Building has the flexibility to combine different suites, starting at 21K SF and up to 60K SF of contiguous space
- Lease rate does not include utilities, property expenses or building services
| Space | Size | Term | Rental Rate | Space Use | Condition | Available |
| 1st Floor - D | 21,698 SF | Negotiable | $7.00 /SF/YR $0.58 /SF/MO $151,886 /YR $12,657 /MO | Flex | - | Now |
| 1st Floor - Unit C | 38,000 SF | Negotiable | $8.50 /SF/YR $0.71 /SF/MO $323,000 /YR $26,917 /MO | Industrial | - | 30 Days |
1st Floor - D
| Size |
| 21,698 SF |
| Term |
| Negotiable |
| Rental Rate |
| $7.00 /SF/YR $0.58 /SF/MO $151,886 /YR $12,657 /MO |
| Space Use |
| Flex |
| Condition |
| - |
| Available |
| Now |
1st Floor - Unit C
| Size |
| 38,000 SF |
| Term |
| Negotiable |
| Rental Rate |
| $8.50 /SF/YR $0.71 /SF/MO $323,000 /YR $26,917 /MO |
| Space Use |
| Industrial |
| Condition |
| - |
| Available |
| 30 Days |
1st Floor - D
| Size | 21,698 SF |
| Term | Negotiable |
| Rental Rate | $7.00 /SF/YR |
| Space Use | Flex |
| Condition | - |
| Available | Now |
• Super clean ceilings w/ new insulation and lights and sprinkler system throughout • Over 250 parking spaces and easy access from HWY 287 • Unit D features an abundance of private offices • Unit C features 12’-16’ clear with 1 grade level drive-in door and 2 dock high doors with offices along the north side of the unit, contiguous with unit D • Building has the flexibility to combine different suites, starting at 21K SF and up to 60K SF of contiguous space
- Lease rate does not include utilities, property expenses or building services
1st Floor - Unit C
| Size | 38,000 SF |
| Term | Negotiable |
| Rental Rate | $8.50 /SF/YR |
| Space Use | Industrial |
| Condition | - |
| Available | 30 Days |
• Super clean ceilings w/ new insulation and lights and sprinkler system throughout • Over 250 parking spaces and easy access from HWY 287 • Unit D features an abundance of private offices • Unit C features 12’-16’ clear with 1 grade level drive-in door and 2 dock high doors with offices along the north side of the unit, contiguous with unit D • Building has the flexibility to combine different suites, starting at 21K SF and up to 60K SF of contiguous space
- Lease rate does not include utilities, property expenses or building services
Warehouse FACILITY FACTS
Presented by

555 Aspen Ridge Dr
Hmm, there seems to have been an error sending your message. Please try again.
Thanks! Your message was sent.







