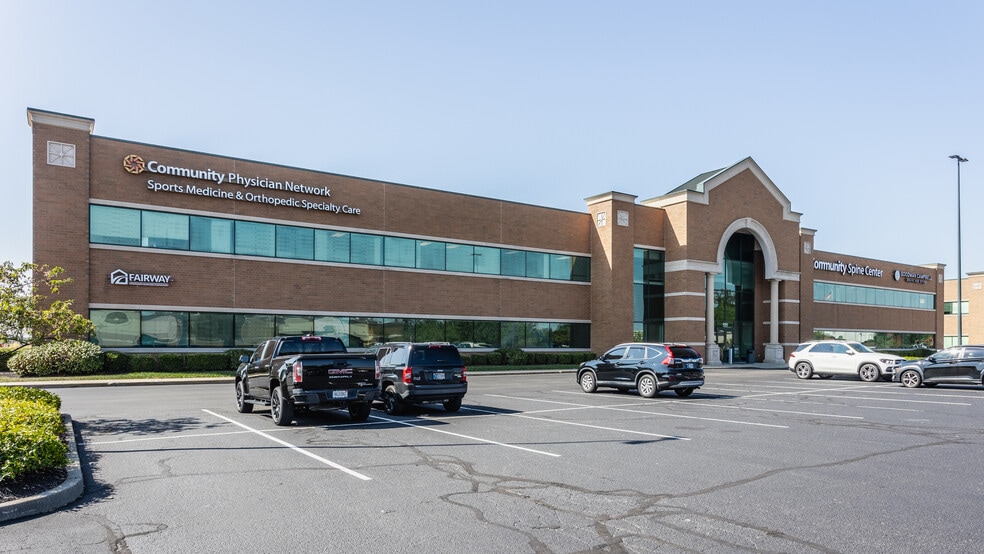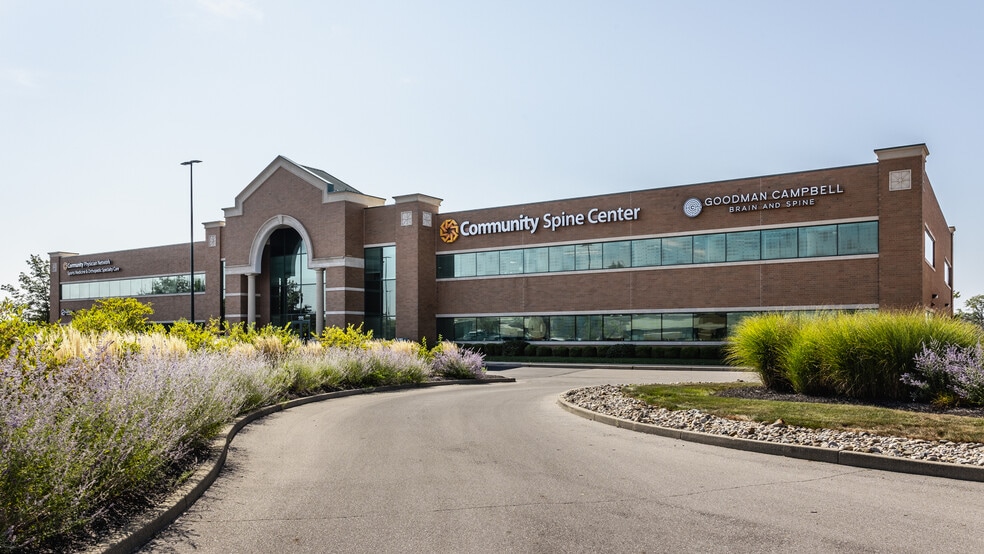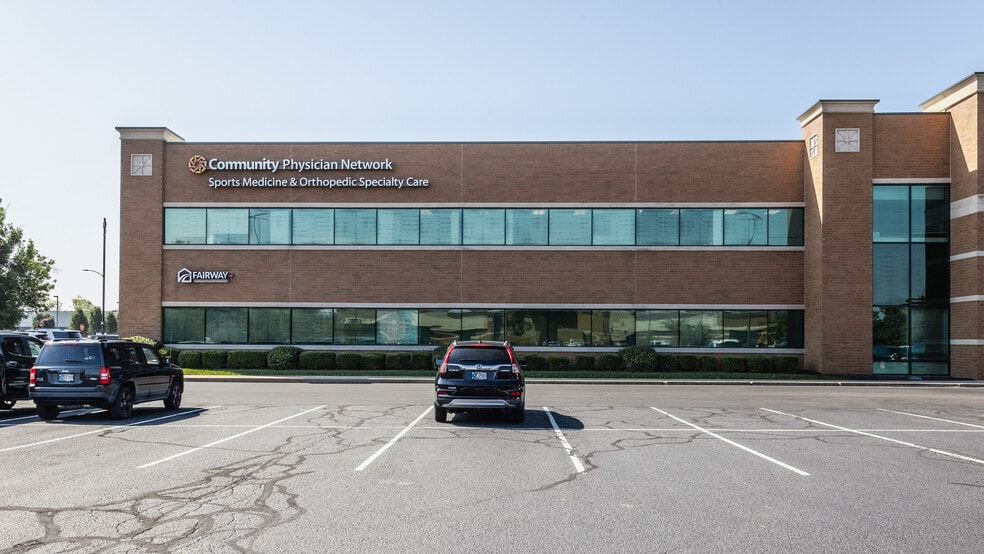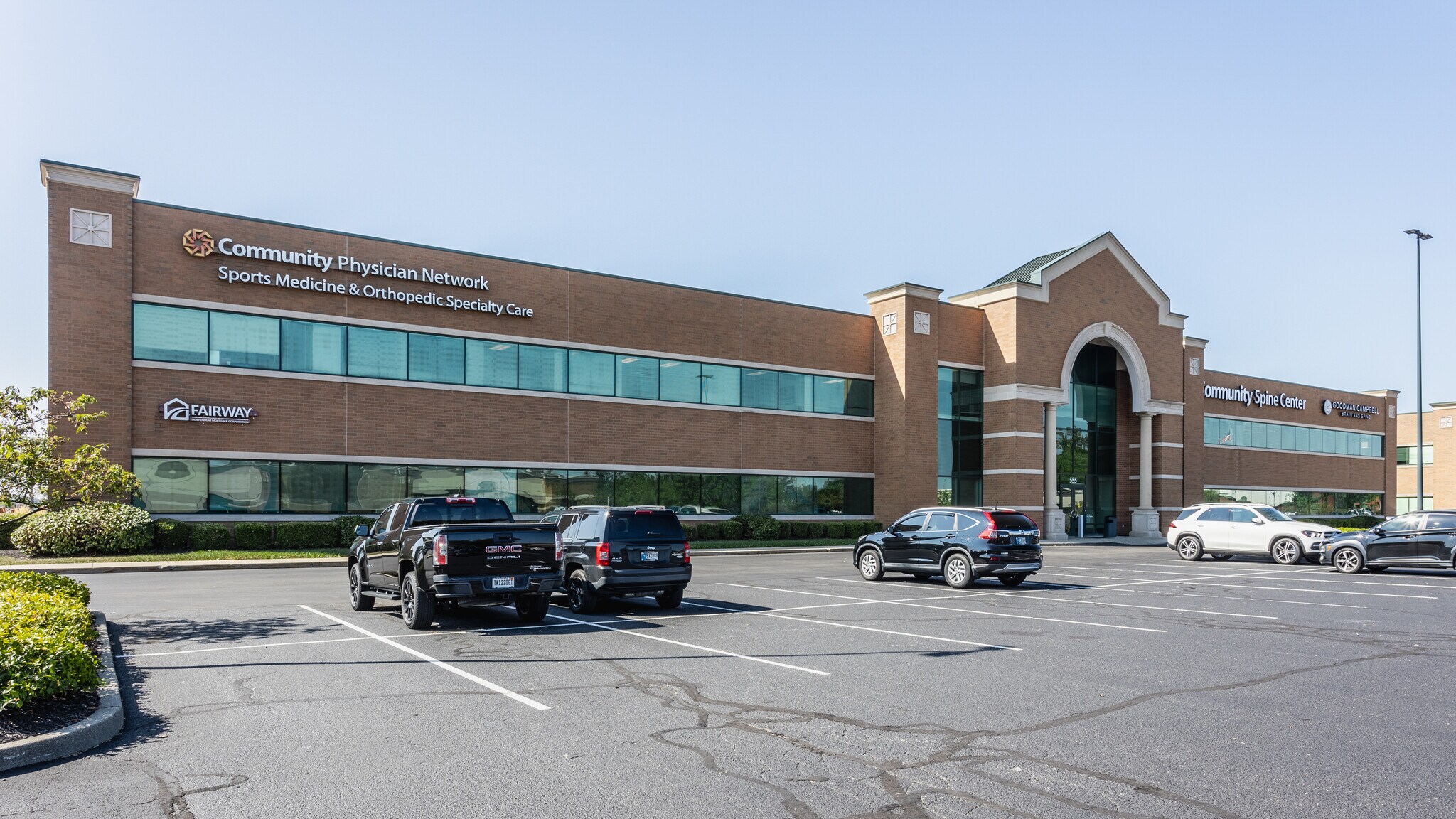Log In/Sign Up
Your email has been sent.
HIGHLIGHTS
- Building Signage Available
ALL AVAILABLE SPACES(3)
Display Rental Rate as
- SPACE
- SIZE
- TERM
- RENTAL RATE
- SPACE USE
- CONDITION
- AVAILABLE
- Lease rate does not include utilities, property expenses or building services
- Office intensive layout
- Space is in Excellent Condition
- Partitioned Offices
- Print/Copy Room
- Plug & Play
- Fully Built-Out as Health Care Space
- Finished Ceilings: 9’
- Central Air Conditioning
- Wi-Fi Connectivity
- Security System
Former medical space building signage available
- Lease rate does not include utilities, property expenses or building services
- Mostly Open Floor Plan Layout
- Finished Ceilings: 9’
- Private Restrooms
- Drop Ceilings
- corner space with abundant glass
- quick turnaround for medical uses
- Fully Built-Out as Health Care Space
- Partitioned Offices
- Reception Area
- High Ceilings
- Natural Light
- lobby visibility
- Lease rate does not include utilities, property expenses or building services
- Mostly Open Floor Plan Layout
- Space In Need of Renovation
- Partially Built-Out as Standard Medical Space
- Finished Ceilings: 9’6”
| Space | Size | Term | Rental Rate | Space Use | Condition | Available |
| 1st Floor, Ste 105 | 4,928 SF | 7-15 Years | $19.50 /SF/YR $1.63 /SF/MO $96,096 /YR $8,008 /MO | Medical | Full Build-Out | 90 Days |
| 2nd Floor | 3,031-12,791 SF | 5-15 Years | $17.50 /SF/YR $1.46 /SF/MO $223,843 /YR $18,654 /MO | Office/Medical | Full Build-Out | Now |
| 2nd Floor, Ste 207 | 2,780-3,150 SF | Negotiable | $19.00 /SF/YR $1.58 /SF/MO $59,850 /YR $4,988 /MO | Medical | Partial Build-Out | Now |
1st Floor, Ste 105
| Size |
| 4,928 SF |
| Term |
| 7-15 Years |
| Rental Rate |
| $19.50 /SF/YR $1.63 /SF/MO $96,096 /YR $8,008 /MO |
| Space Use |
| Medical |
| Condition |
| Full Build-Out |
| Available |
| 90 Days |
2nd Floor
| Size |
| 3,031-12,791 SF |
| Term |
| 5-15 Years |
| Rental Rate |
| $17.50 /SF/YR $1.46 /SF/MO $223,843 /YR $18,654 /MO |
| Space Use |
| Office/Medical |
| Condition |
| Full Build-Out |
| Available |
| Now |
2nd Floor, Ste 207
| Size |
| 2,780-3,150 SF |
| Term |
| Negotiable |
| Rental Rate |
| $19.00 /SF/YR $1.58 /SF/MO $59,850 /YR $4,988 /MO |
| Space Use |
| Medical |
| Condition |
| Partial Build-Out |
| Available |
| Now |
1st Floor, Ste 105
| Size | 4,928 SF |
| Term | 7-15 Years |
| Rental Rate | $19.50 /SF/YR |
| Space Use | Medical |
| Condition | Full Build-Out |
| Available | 90 Days |
- Lease rate does not include utilities, property expenses or building services
- Fully Built-Out as Health Care Space
- Office intensive layout
- Finished Ceilings: 9’
- Space is in Excellent Condition
- Central Air Conditioning
- Partitioned Offices
- Wi-Fi Connectivity
- Print/Copy Room
- Security System
- Plug & Play
1 of 1
VIDEOS
MATTERPORT 3D EXTERIOR
MATTERPORT 3D TOUR
PHOTOS
STREET VIEW
STREET
MAP
2nd Floor
| Size | 3,031-12,791 SF |
| Term | 5-15 Years |
| Rental Rate | $17.50 /SF/YR |
| Space Use | Office/Medical |
| Condition | Full Build-Out |
| Available | Now |
Former medical space building signage available
- Lease rate does not include utilities, property expenses or building services
- Fully Built-Out as Health Care Space
- Mostly Open Floor Plan Layout
- Partitioned Offices
- Finished Ceilings: 9’
- Reception Area
- Private Restrooms
- High Ceilings
- Drop Ceilings
- Natural Light
- corner space with abundant glass
- lobby visibility
- quick turnaround for medical uses
2nd Floor, Ste 207
| Size | 2,780-3,150 SF |
| Term | Negotiable |
| Rental Rate | $19.00 /SF/YR |
| Space Use | Medical |
| Condition | Partial Build-Out |
| Available | Now |
- Lease rate does not include utilities, property expenses or building services
- Partially Built-Out as Standard Medical Space
- Mostly Open Floor Plan Layout
- Finished Ceilings: 9’6”
- Space In Need of Renovation
PROPERTY OVERVIEW
Iconic Medical Office Building on County Line Road Flexible availability Locally managed *MULTIPLE COMMON AREA IMPROVEMENTS (4th Q - 2023)
- 24 Hour Access
- Controlled Access
- Security System
- Signage
- Reception
- Air Conditioning
PROPERTY FACTS
Building Type
Office
Year Built/Renovated
2001/2024
Building Height
2 Stories
Building Size
54,134 SF
Building Class
B
Typical Floor Size
27,067 SF
Unfinished Ceiling Height
10’
Parking
252 Surface Parking Spaces
SELECT TENANTS
- FLOOR
- TENANT NAME
- INDUSTRY
- 1st
- Community Spine Center
- Health Care and Social Assistance
- 1st
- Genesis Lifestyle Medicine
- Services
- 2nd
- Goodman Campbell Brain & Spine
- Health Care and Social Assistance
- 2nd
- Home Select
- Health Care and Social Assistance
- 2nd
- Together Homecare
- Health Care and Social Assistance
1 1
1 of 27
VIDEOS
MATTERPORT 3D EXTERIOR
MATTERPORT 3D TOUR
PHOTOS
STREET VIEW
STREET
MAP
1 of 1
Presented by

555 E County Line Rd
Already a member? Log In
Hmm, there seems to have been an error sending your message. Please try again.
Thanks! Your message was sent.







