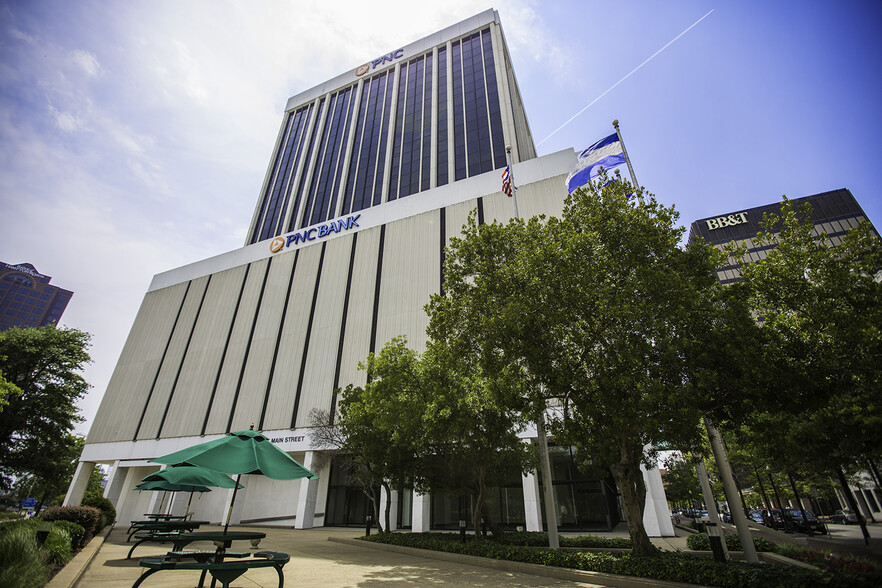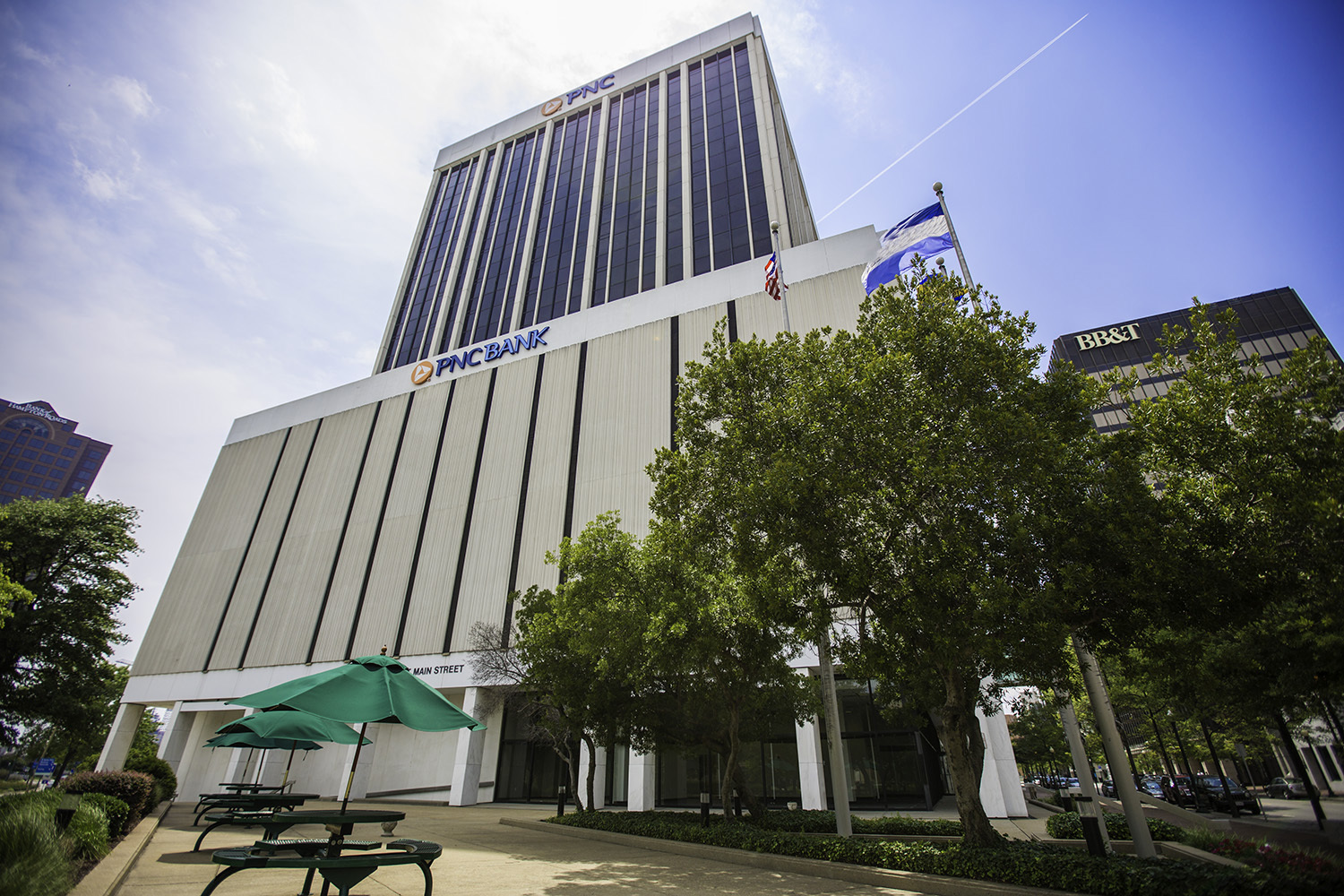City View Tower 555 E Main St 1,558 - 36,752 SF of Office Space Available in Norfolk, VA 23510

HIGHLIGHTS
- 17 stories
- Full floors available
- Excellent city and water views
- Conference space available for tenant use subject to scheduling
- 290 in building parking spaces
- Easy access to I-264/I-464
ALL AVAILABLE SPACES(6)
Display Rental Rate as
- SPACE
- SIZE
- TERM
- RENTAL RATE
- SPACE USE
- CONDITION
- AVAILABLE
This downtown landmark has had numerous upgrades including an energy management system, new roof and garage and restroom upgrades.
- Rate includes utilities, building services and property expenses
- Open Floor Plan Layout
- Central Air and Heating
- 1 minute walk to Saint Pauls & Wood Bus Station
- Partially Built-Out as Standard Office
- Can be combined with additional space(s) for up to 12,386 SF of adjacent space
- 1 minute walk to Civic Plaza Station.
- 6 miles from Norfolk International
This downtown landmark has had numerous upgrades including an energy management system, new roof and garage and restroom upgrades.
- Rate includes utilities, building services and property expenses
- Open Floor Plan Layout
- Central Air and Heating
- 1 minute walk to Saint Pauls & Wood Bus Station
- Partially Built-Out as Standard Office
- Can be combined with additional space(s) for up to 12,386 SF of adjacent space
- 1 minute walk to Civic Plaza Station.
- 6 miles from Norfolk International
This downtown landmark has had numerous upgrades including an energy management system, new roof and garage and restroom upgrades.
- Rate includes utilities, building services and property expenses
- Mostly Open Floor Plan Layout
- 2 Conference Rooms
- 1 minute walk to Civic Plaza Station.
- 6 miles from Norfolk International.
- Partially Built-Out as Standard Office
- 3 Private Offices
- Central Air and Heating
- 1 minute walk to Saint Pauls & Wood Bus Station.
This downtown landmark has had numerous upgrades including an energy management system, new roof and garage and restroom upgrades.
- Rate includes utilities, building services and property expenses
- Mostly Open Floor Plan Layout
- Conference Rooms
- Central Air and Heating
- Partially Built-Out as Standard Office
- 4 Private Offices
- Space is in Excellent Condition
- Excellent city and water views
This downtown landmark has had numerous upgrades including an energy management system, new roof and garage and restroom upgrades.
- Rate includes utilities, building services and property expenses
- 10 Private Offices
- Central Air and Heating
- 1 minute walk to Saint Pauls & Wood Bus Station
- Partially Built-Out as Standard Office
- 2 Conference Rooms
- 1 minute walk to Civic Plaza Station.
- 6 miles from Norfolk International
This downtown landmark has had numerous upgrades including an energy management system, new roof and garage and restroom upgrades.
- Rate includes utilities, building services and property expenses
- 20 Private Offices
- Central Air and Heating
- 1 minute walk to Saint Pauls & Wood Bus Station
- Partially Built-Out as Standard Office
- 5 Conference Rooms
- 1 minute walk to Civic Plaza Station.
- 6 miles from Norfolk International
| Space | Size | Term | Rental Rate | Space Use | Condition | Available |
| 9th Floor, Ste 900 | 10,067 SF | Negotiable | $19.00 /SF/YR | Office | Partial Build-Out | Now |
| 9th Floor, Ste 902 | 2,319 SF | Negotiable | $19.00 /SF/YR | Office | Partial Build-Out | Now |
| 11th Floor, Ste 1001 | 5,005 SF | Negotiable | $19.00 /SF/YR | Office | Partial Build-Out | Now |
| 11th Floor, Ste 1106 | 1,558 SF | Negotiable | $19.00 /SF/YR | Office | Partial Build-Out | Now |
| 12th Floor, Ste 1210 | 5,040 SF | Negotiable | $19.00 /SF/YR | Office | Partial Build-Out | Now |
| 13th Floor, Ste 1300 | 12,763 SF | Negotiable | $19.00 /SF/YR | Office | Partial Build-Out | Now |
9th Floor, Ste 900
| Size |
| 10,067 SF |
| Term |
| Negotiable |
| Rental Rate |
| $19.00 /SF/YR |
| Space Use |
| Office |
| Condition |
| Partial Build-Out |
| Available |
| Now |
9th Floor, Ste 902
| Size |
| 2,319 SF |
| Term |
| Negotiable |
| Rental Rate |
| $19.00 /SF/YR |
| Space Use |
| Office |
| Condition |
| Partial Build-Out |
| Available |
| Now |
11th Floor, Ste 1001
| Size |
| 5,005 SF |
| Term |
| Negotiable |
| Rental Rate |
| $19.00 /SF/YR |
| Space Use |
| Office |
| Condition |
| Partial Build-Out |
| Available |
| Now |
11th Floor, Ste 1106
| Size |
| 1,558 SF |
| Term |
| Negotiable |
| Rental Rate |
| $19.00 /SF/YR |
| Space Use |
| Office |
| Condition |
| Partial Build-Out |
| Available |
| Now |
12th Floor, Ste 1210
| Size |
| 5,040 SF |
| Term |
| Negotiable |
| Rental Rate |
| $19.00 /SF/YR |
| Space Use |
| Office |
| Condition |
| Partial Build-Out |
| Available |
| Now |
13th Floor, Ste 1300
| Size |
| 12,763 SF |
| Term |
| Negotiable |
| Rental Rate |
| $19.00 /SF/YR |
| Space Use |
| Office |
| Condition |
| Partial Build-Out |
| Available |
| Now |
PROPERTY OVERVIEW
City View Tower, at 555 East Main Street, located in Downtown Norfolk, Virginia, boasts a popular address and sits directly across the street from The Norfolk City Hall/ Courts Complex and the Waterside District. The urban environment is unique in Hampton Roads and offers an array of amenities. PNC Bank has a retail branch and drive through on the ground level. Levels 2-7 provide convenient, in building parking for tenants and guests. The building is professionally managed by Commonwealth Commercial and the building’s owner is a key tenant. This downtown landmark has had numerous upgrades including an energy management system, new roof and garage and restroom upgrades. The property is conveniently located near light rail, HRT stops, Norfolk’s Amtrak station and the Norfolk/ Portsmouth ferry.
- Bus Line
- Controlled Access
- Property Manager on Site
- Restaurant


















