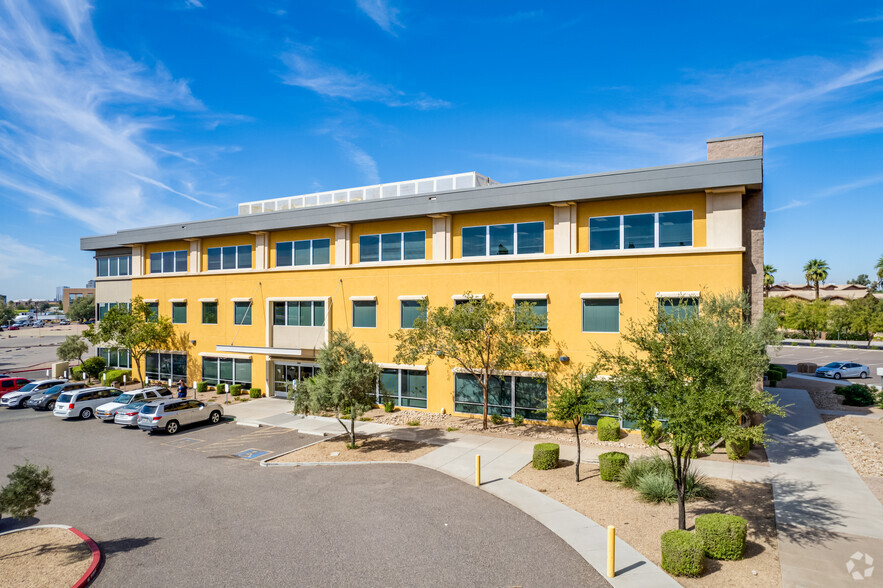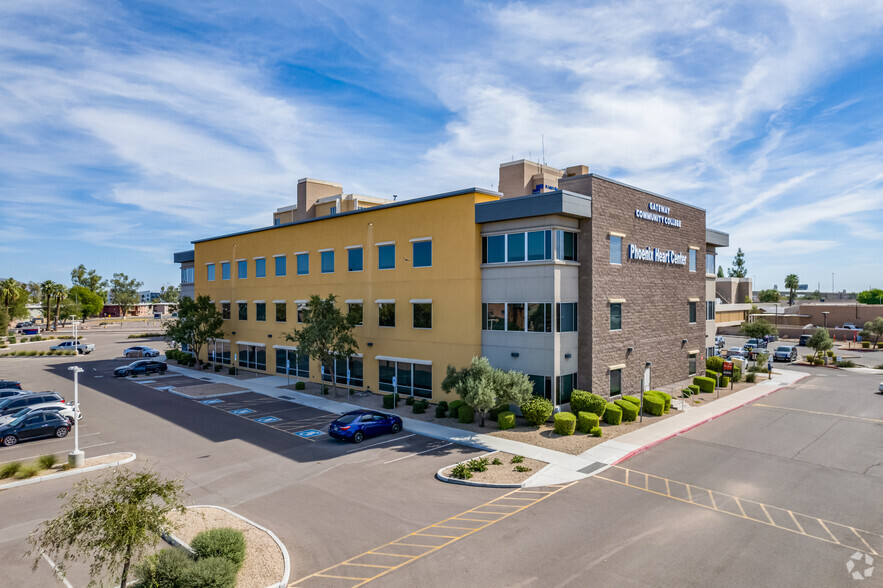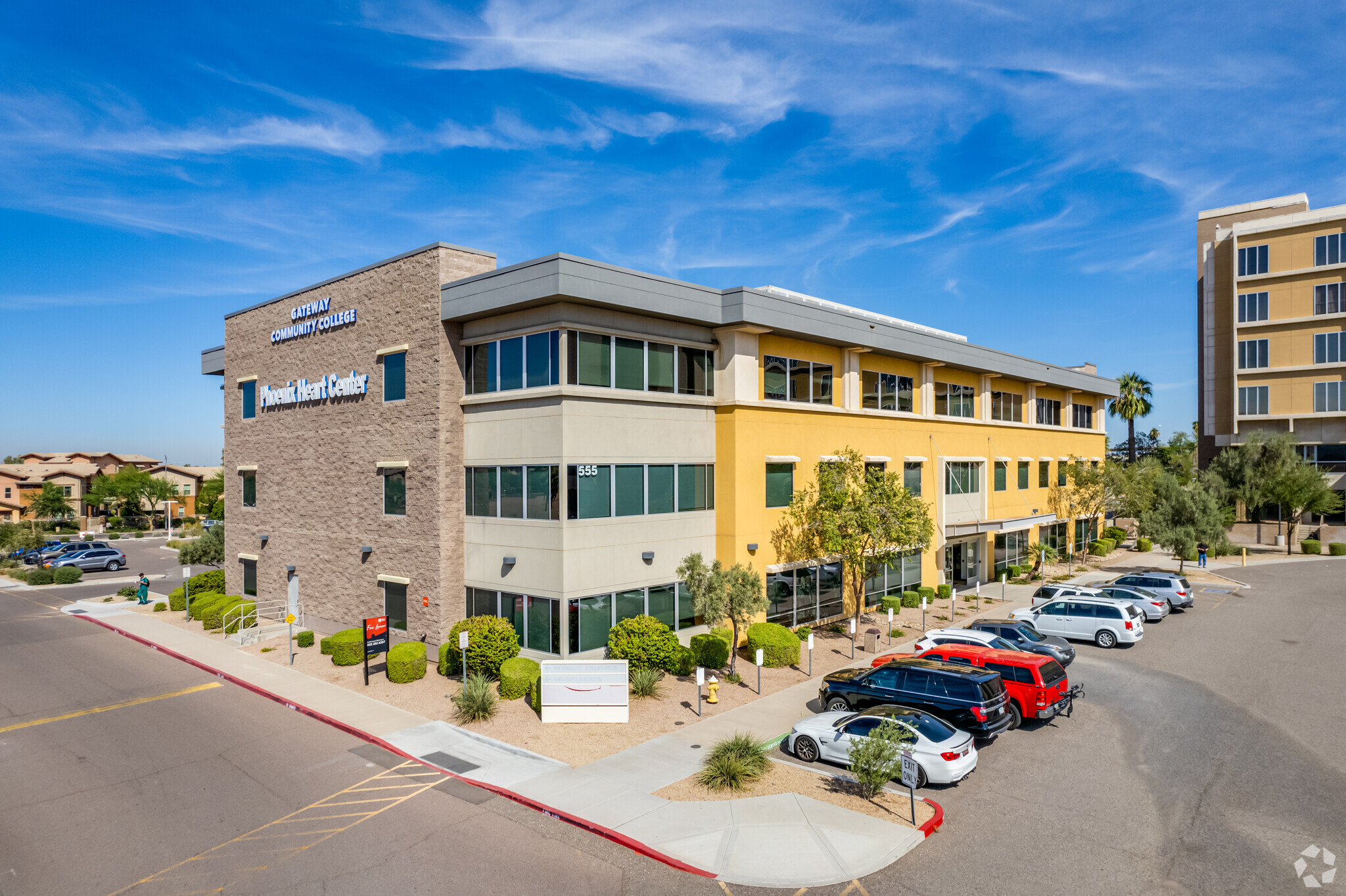
This feature is unavailable at the moment.
We apologize, but the feature you are trying to access is currently unavailable. We are aware of this issue and our team is working hard to resolve the matter.
Please check back in a few minutes. We apologize for the inconvenience.
- LoopNet Team
thank you

Your email has been sent!
St. Luke's Medical Center 555 N 18th St
1,641 - 13,451 SF of Office/Medical Space Available in Phoenix, AZ 85006



Highlights
- St. Luke's Medical Center is a 49,700 square foot class A, energy star labeled, multi-tenancy medical office in Midtown/Central Phoenix.
- Strategically located along the corridor of several top-tier hospitals: Phoenix Children's Hospital and Banner University Medical Center.
- Hospital campus consists of an emergency room, da Vinci Machine, and epileptic center.
- Immediate proximity to Interstate-10, the Loop 202 Highway, and the State Route 51 Highway.
all available spaces(4)
Display Rental Rate as
- Space
- Size
- Term
- Rental Rate
- Space Use
- Condition
- Available
Currently build out as a large conference room.
- Lease rate does not include utilities, property expenses or building services
- Can be combined with additional space(s) for up to 3,671 SF of adjacent space
Built out as an medical/office space with 1 large room, 2 offices, break area, restroom, and reception desk/waiting area.
- Lease rate does not include utilities, property expenses or building services
- 3 Private Offices
- Space is in Excellent Condition
- Fully Built-Out as Standard Office
- 1 Workstation
- Can be combined with additional space(s) for up to 3,671 SF of adjacent space
- Lease rate does not include utilities, property expenses or building services
- Can be combined with additional space(s) for up to 9,780 SF of adjacent space
- Lease rate does not include utilities, property expenses or building services
- Can be combined with additional space(s) for up to 9,780 SF of adjacent space
- Fully Built-Out as Dental Office Space
| Space | Size | Term | Rental Rate | Space Use | Condition | Available |
| 1st Floor, Ste 105 | 2,030 SF | Negotiable | $21.00 /SF/YR $1.75 /SF/MO $42,630 /YR $3,553 /MO | Office/Medical | - | Now |
| 1st Floor, Ste 107 | 1,641 SF | Negotiable | $21.00 /SF/YR $1.75 /SF/MO $34,461 /YR $2,872 /MO | Office/Medical | Full Build-Out | Now |
| 3rd Floor, Ste 300 | 5,429 SF | Negotiable | $21.00 /SF/YR $1.75 /SF/MO $114,009 /YR $9,501 /MO | Office/Medical | - | Now |
| 3rd Floor, Ste 305 | 4,351 SF | 5 Years | $21.00 /SF/YR $1.75 /SF/MO $91,371 /YR $7,614 /MO | Office/Medical | Full Build-Out | Now |
1st Floor, Ste 105
| Size |
| 2,030 SF |
| Term |
| Negotiable |
| Rental Rate |
| $21.00 /SF/YR $1.75 /SF/MO $42,630 /YR $3,553 /MO |
| Space Use |
| Office/Medical |
| Condition |
| - |
| Available |
| Now |
1st Floor, Ste 107
| Size |
| 1,641 SF |
| Term |
| Negotiable |
| Rental Rate |
| $21.00 /SF/YR $1.75 /SF/MO $34,461 /YR $2,872 /MO |
| Space Use |
| Office/Medical |
| Condition |
| Full Build-Out |
| Available |
| Now |
3rd Floor, Ste 300
| Size |
| 5,429 SF |
| Term |
| Negotiable |
| Rental Rate |
| $21.00 /SF/YR $1.75 /SF/MO $114,009 /YR $9,501 /MO |
| Space Use |
| Office/Medical |
| Condition |
| - |
| Available |
| Now |
3rd Floor, Ste 305
| Size |
| 4,351 SF |
| Term |
| 5 Years |
| Rental Rate |
| $21.00 /SF/YR $1.75 /SF/MO $91,371 /YR $7,614 /MO |
| Space Use |
| Office/Medical |
| Condition |
| Full Build-Out |
| Available |
| Now |
1st Floor, Ste 105
| Size | 2,030 SF |
| Term | Negotiable |
| Rental Rate | $21.00 /SF/YR |
| Space Use | Office/Medical |
| Condition | - |
| Available | Now |
Currently build out as a large conference room.
- Lease rate does not include utilities, property expenses or building services
- Can be combined with additional space(s) for up to 3,671 SF of adjacent space
1st Floor, Ste 107
| Size | 1,641 SF |
| Term | Negotiable |
| Rental Rate | $21.00 /SF/YR |
| Space Use | Office/Medical |
| Condition | Full Build-Out |
| Available | Now |
Built out as an medical/office space with 1 large room, 2 offices, break area, restroom, and reception desk/waiting area.
- Lease rate does not include utilities, property expenses or building services
- Fully Built-Out as Standard Office
- 3 Private Offices
- 1 Workstation
- Space is in Excellent Condition
- Can be combined with additional space(s) for up to 3,671 SF of adjacent space
3rd Floor, Ste 300
| Size | 5,429 SF |
| Term | Negotiable |
| Rental Rate | $21.00 /SF/YR |
| Space Use | Office/Medical |
| Condition | - |
| Available | Now |
- Lease rate does not include utilities, property expenses or building services
- Can be combined with additional space(s) for up to 9,780 SF of adjacent space
3rd Floor, Ste 305
| Size | 4,351 SF |
| Term | 5 Years |
| Rental Rate | $21.00 /SF/YR |
| Space Use | Office/Medical |
| Condition | Full Build-Out |
| Available | Now |
- Lease rate does not include utilities, property expenses or building services
- Fully Built-Out as Dental Office Space
- Can be combined with additional space(s) for up to 9,780 SF of adjacent space
Property Overview
" A three story, ±49,296 square foot medical office building located in the heart of Phoenix " Strong, stable ownership and professional property management " 4.95 parking spaces per 1,000 square feet " No hospital staff privileges required " On the Steward Health Care St. Luke' s Medical Center Campus, a 200-bed hospital specializing in emergencycare, orthopedics, cardiac care, bariatrics, physical rehabilitation, pain management, and wound care " Immediate access to the I-10
- Energy Star Labeled
PROPERTY FACTS
Presented by

St. Luke's Medical Center | 555 N 18th St
Hmm, there seems to have been an error sending your message. Please try again.
Thanks! Your message was sent.













