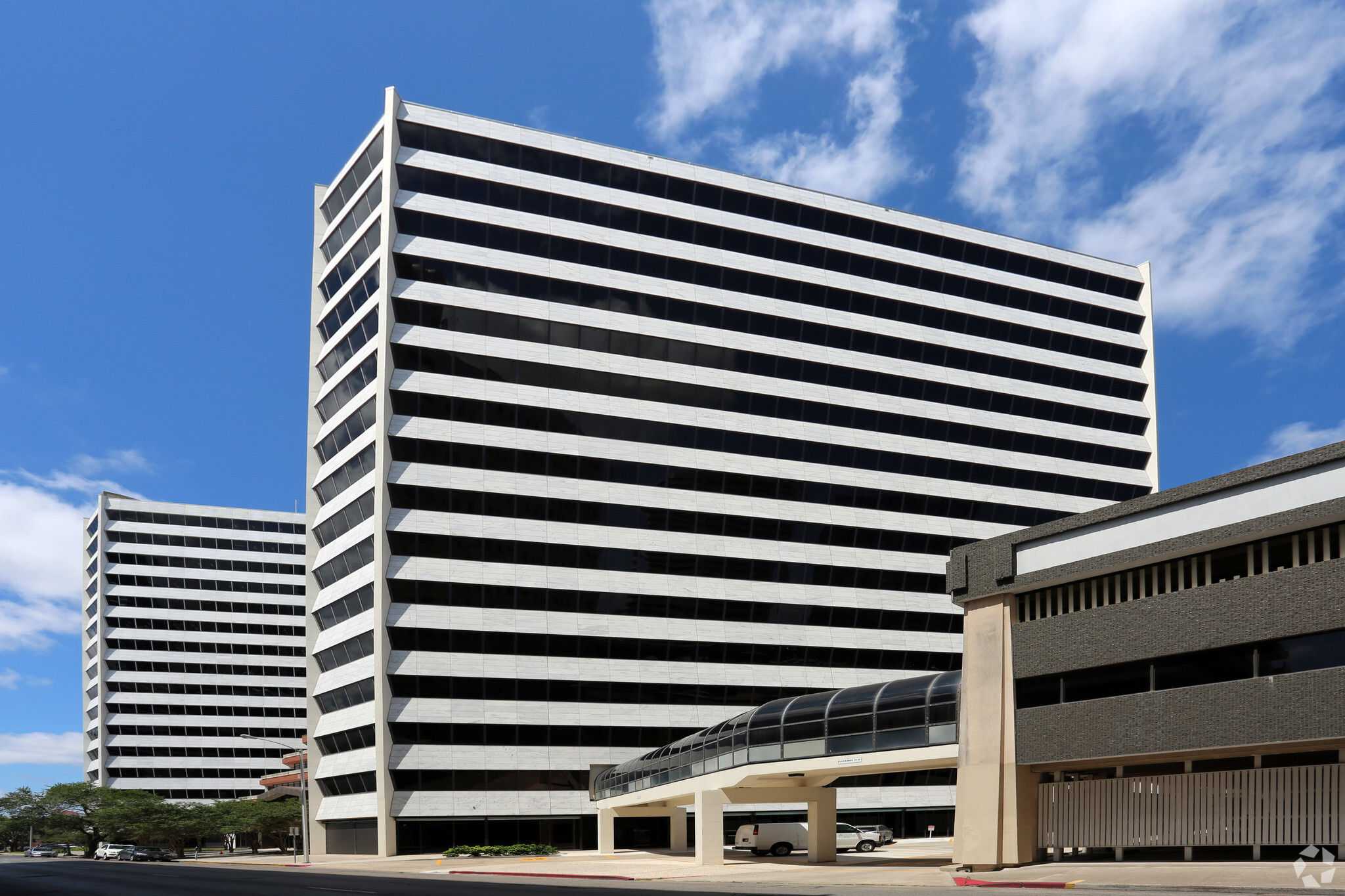TOWER II 555 N Carancahua St
702 - 164,584 SF of 4-Star Office Space Available in Corpus Christi, TX 78401
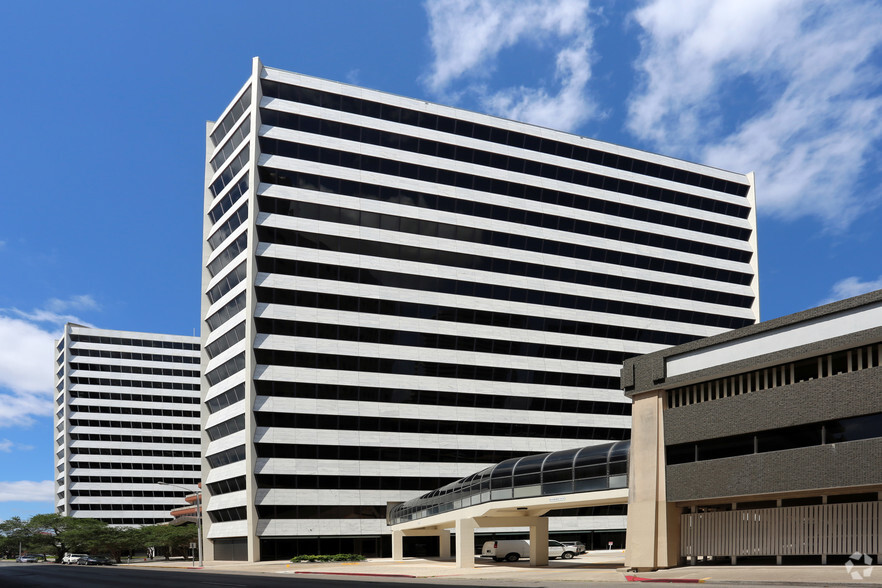
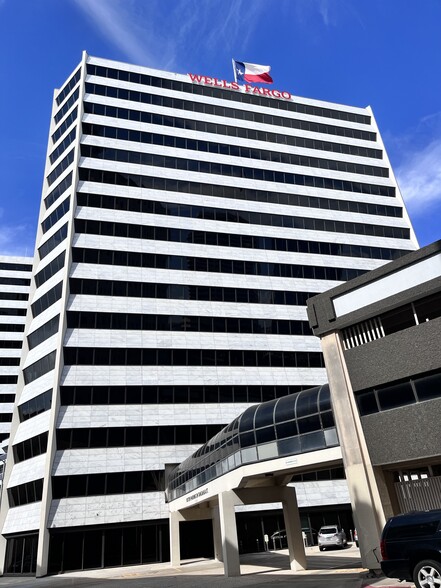
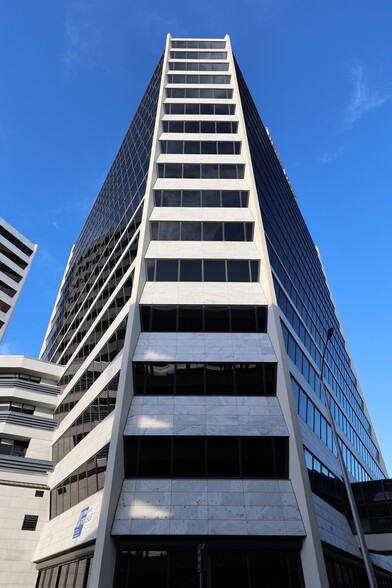
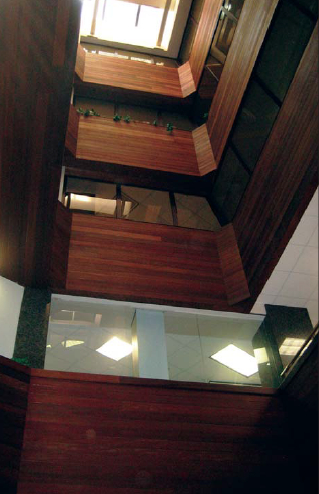
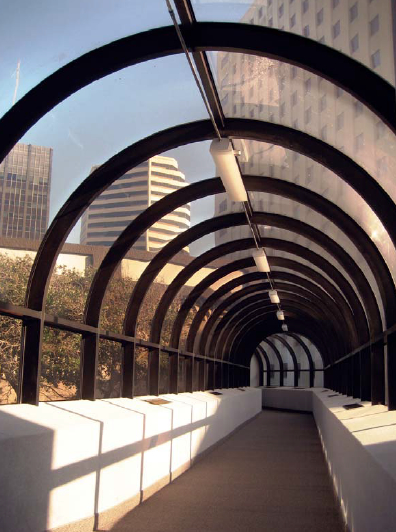
HIGHLIGHTS
- Property manager is on-site
- UV-C air handler purification in offices
- Entire building has water filtration system
- 24 Hour controlled access to building
- Skyway with great city views
- NEW CONFERENCE ROOM- Capacity of 160 people with a kitchen for catering
ALL AVAILABLE SPACES(14)
Display Rental Rate as
- SPACE
- SIZE
- TERM
- RENTAL RATE
- SPACE USE
- CONDITION
- AVAILABLE
- Lease rate does not include utilities, property expenses or building services
- Fits 9 - 27 People
- Elevator Access
- Mostly Open Floor Plan Layout
- Central Air and Heating
- Print/Copy Room
Prime office space on the 2nd floor atrium of Tower II, offering high visibility to both Tower II and AEP tenants. The suite features: -Glass-panel exterior for a sleek, modern appearance -Built-in reception area -Two private offices -Conference room -Kitchenette -Rear storage area Ideal for businesses seeking a prominent and professional location in a high-traffic area.
- Lease rate does not include utilities, property expenses or building services
- 2 Private Offices
- Space is in Excellent Condition
- After Hours HVAC Available
- Modern glass paneling
- Fits 5 - 7 People
- 1 Conference Room
- Reception Area
- Atrium
- Modern glass paneling
- Lease rate does not include utilities, property expenses or building services
- 2 Private Offices
- After Hours HVAC Available
- Fits 2 - 6 People
- Central Air Conditioning
Discover the perfect space for your midsize company or location, suite 265 with 792 sq ft is strategically positioned to capture high visibility and constant foot traffic. Located near the second-floor garage entrance used by both AEP and Tower II tenants, this MOVE-IN READY space has a welcoming reception area and a private office area. This space features an exterior glass wall that gives this space a modern look. Embrace a seamless transition into a productive and comfortable work environment. Elevate your work experience at Tower II, where we redefine the conventional office setting, making office space seem like a vacation. Call today for a tour! CUSTOMIZATIONS are always possible and done with ACCELERATED speed at a LOW COST with the help of our in-house handymen. IT ALLOWANCE is negotiable. $35 - Unreserved $55 - Reserved
- Lease rate does not include utilities, property expenses or building services
- Fits 2 - 7 People
- Central Air and Heating
- Open-Plan
- Glass Paneling
- Mostly Open Floor Plan Layout
- 1 Private Office
- Reception Area
- High traffic location for maximum visibility
- Mid-sized suite for a satellite location
Discover the perfect space for your midsize company or satellite location, suite 270 with 706 sq ft is strategically positioned to capture high visibility and constant foot traffic. Located near the second-floor garage entrance used by our Tower II tenants, this MOVE-IN READY space has a glass paneling with a welcoming reception area and a private office. This space could also be utilized as a two-office set up. Embrace a seamless transition into a productive and comfortable work environment. With 24/7 security and controlled access. Call today for a tour! CUSTOMIZATIONS are always possible and done with ACCELERATED speed at a LOW-COST with the help of our in-house handymen. IT ALLOWANCE is negotiable. $35 - Unreserved $55 - Reserved
- Lease rate does not include utilities, property expenses or building services
- 2 Private Offices
- Central Air and Heating
- High traffic location for maximum visibility
- Move-in ready!
- Fits 2 - 6 People
- Space is in Excellent Condition
- Open-Plan
- One Private Office
- Glass Paneling
Our spacious conference room is ready to hold your conference event, training, or educational meetings. This space is located on the 3rd floor looking out towards the bayfront. Call us for our rates at (361)888-4845! Capacity 160 people 8 synched TV Monitors 1 large Projector Catering Kitchen equip with: 2 Ovens 2 Microwaves 2 sinks. Buffet Style Island and Countertop Space
- Lease rate does not include utilities, property expenses or building services
- Fits 19 - 60 People
- Space is in Excellent Condition
- Balcony
- Natural Light
- Host Trainings, Seminars, & Corporate events here!
- 8 Large Screen TVs
- Mostly Open Floor Plan Layout
- Conference Rooms
- Kitchen
- Fully Carpeted
- Holds up to 150 People
- Large Projector
- Catering Kitchen and Serving Area
- Lease rate does not include utilities, property expenses or building services
- Fits 63 - 201 People
- Bay View
- Mostly Open Floor Plan Layout
- Full Floor
- City View
- Lease rate does not include utilities, property expenses or building services
- Fits 65 - 206 People
- Bay View
- Mostly Open Floor Plan Layout
- Full Floor Space
- City View
- Lease rate does not include utilities, property expenses or building services
- 2 Conference Rooms
- Natural Light
- Private Restroom
- Fits 5 - 91 People
- Central Air Conditioning
- Natural Light
This space includes 3 floors; 4th floor (24,000 SQ FT), 5th floor (24,000 SQ FT), and 6th Floor (16,000 SQ FT). This space could be built to suite the needs of this tenant by our own in-house carpenters, HVAC Technicians, plumbers, electricians, and helpers.
- Lease rate does not include utilities, property expenses or building services
- Fits 40 - 320 People
- Private Restrooms
- Balcony Access
- 4th and 5th Floor Atrium Area Included
- Mostly Open Floor Plan Layout
- Space In Need of Renovation
- Atrium
- Built to suite
- Private Restrooms
- Lease rate does not include utilities, property expenses or building services
- Fits 4 - 34 People
- Mostly Open Floor Plan Layout
- Lease rate does not include utilities, property expenses or building services
- Natural Light
- Fits 6 - 17 People
- After Hours HVAC Available
- Lease rate does not include utilities, property expenses or building services
- Fits 5 - 77 People
- Mostly Open Floor Plan Layout
- North Views
Suite 1400 on the 14th floor of Tower II. Let us help design your next office if you'd like any changes to be made. Suites can be adjusted and customized to your workspace needs at affordable rates. Call us for a tour today! (361)888-4845 CUSTOMIZATIONS are always possible and done with ACCELERATED speed at a LOW-COST with the help of our in-house handymen. IT ALLOWANCE is negotiable. $35 - Unreserved $55 - Reserved
- Lease rate does not include utilities, property expenses or building services
- Conference Rooms
- Reception Area
- Private Restrooms
- Private Offices
- Fits 22 - 68 People
- Central Air and Heating
- Kitchen
- Natural Light
- Conference Centers
| Space | Size | Term | Rental Rate | Space Use | Condition | Available |
| 1st Floor, Ste 105 | 3,261 SF | Negotiable | $9.00 /SF/YR | Office | - | Pending |
| 2nd Floor, Ste 220 | 1,398 SF | Negotiable | $9.00 /SF/YR | Office | - | April 01, 2025 |
| 2nd Floor, Ste 245 | 702 SF | Negotiable | $9.00 /SF/YR | Office | - | Now |
| 2nd Floor, Ste 265 | 792 SF | Negotiable | $9.00 /SF/YR | Office | - | Now |
| 2nd Floor, Ste 270 | 706 SF | Negotiable | $9.00 /SF/YR | Office | Shell Space | Now |
| 3rd Floor, Ste 300 | 7,409 SF | Negotiable | $9.00 /SF/YR | Office | - | Now |
| 4th Floor, Ste 400 FULL FLOOR | 25,096 SF | Negotiable | $9.00 /SF/YR | Office | Shell Space | Now |
| 5th Floor, Ste 500 | 25,693 SF | Negotiable | $9.00 /SF/YR | Office | Shell Space | Now |
| 6th Floor, Ste 600 | 2,000-11,345 SF | Negotiable | $9.00 /SF/YR | Office | - | Now |
| 6th Floor, Ste 600 MULTI-FLOOR | 16,000-64,000 SF | Negotiable | $9.00 /SF/YR | Office | - | Now |
| 11th Floor, Ste 1140 | 1,499-4,138 SF | Negotiable | $9.00 /SF/YR | Office | Shell Space | Now |
| 11th Floor, Ste 1170 | 2,060 SF | Negotiable | $9.00 /SF/YR | Office | - | Now |
| 12th Floor, Ste 1250 | 1,891-9,531 SF | Negotiable | $9.00 /SF/YR | Office | Shell Space | Now |
| 14th Floor | 8,453 SF | Negotiable | $9.00 /SF/YR | Office | - | Now |
1st Floor, Ste 105
| Size |
| 3,261 SF |
| Term |
| Negotiable |
| Rental Rate |
| $9.00 /SF/YR |
| Space Use |
| Office |
| Condition |
| - |
| Available |
| Pending |
2nd Floor, Ste 220
| Size |
| 1,398 SF |
| Term |
| Negotiable |
| Rental Rate |
| $9.00 /SF/YR |
| Space Use |
| Office |
| Condition |
| - |
| Available |
| April 01, 2025 |
2nd Floor, Ste 245
| Size |
| 702 SF |
| Term |
| Negotiable |
| Rental Rate |
| $9.00 /SF/YR |
| Space Use |
| Office |
| Condition |
| - |
| Available |
| Now |
2nd Floor, Ste 265
| Size |
| 792 SF |
| Term |
| Negotiable |
| Rental Rate |
| $9.00 /SF/YR |
| Space Use |
| Office |
| Condition |
| - |
| Available |
| Now |
2nd Floor, Ste 270
| Size |
| 706 SF |
| Term |
| Negotiable |
| Rental Rate |
| $9.00 /SF/YR |
| Space Use |
| Office |
| Condition |
| Shell Space |
| Available |
| Now |
3rd Floor, Ste 300
| Size |
| 7,409 SF |
| Term |
| Negotiable |
| Rental Rate |
| $9.00 /SF/YR |
| Space Use |
| Office |
| Condition |
| - |
| Available |
| Now |
4th Floor, Ste 400 FULL FLOOR
| Size |
| 25,096 SF |
| Term |
| Negotiable |
| Rental Rate |
| $9.00 /SF/YR |
| Space Use |
| Office |
| Condition |
| Shell Space |
| Available |
| Now |
5th Floor, Ste 500
| Size |
| 25,693 SF |
| Term |
| Negotiable |
| Rental Rate |
| $9.00 /SF/YR |
| Space Use |
| Office |
| Condition |
| Shell Space |
| Available |
| Now |
6th Floor, Ste 600
| Size |
| 2,000-11,345 SF |
| Term |
| Negotiable |
| Rental Rate |
| $9.00 /SF/YR |
| Space Use |
| Office |
| Condition |
| - |
| Available |
| Now |
6th Floor, Ste 600 MULTI-FLOOR
| Size |
| 16,000-64,000 SF |
| Term |
| Negotiable |
| Rental Rate |
| $9.00 /SF/YR |
| Space Use |
| Office |
| Condition |
| - |
| Available |
| Now |
11th Floor, Ste 1140
| Size |
| 1,499-4,138 SF |
| Term |
| Negotiable |
| Rental Rate |
| $9.00 /SF/YR |
| Space Use |
| Office |
| Condition |
| Shell Space |
| Available |
| Now |
11th Floor, Ste 1170
| Size |
| 2,060 SF |
| Term |
| Negotiable |
| Rental Rate |
| $9.00 /SF/YR |
| Space Use |
| Office |
| Condition |
| - |
| Available |
| Now |
12th Floor, Ste 1250
| Size |
| 1,891-9,531 SF |
| Term |
| Negotiable |
| Rental Rate |
| $9.00 /SF/YR |
| Space Use |
| Office |
| Condition |
| Shell Space |
| Available |
| Now |
14th Floor
| Size |
| 8,453 SF |
| Term |
| Negotiable |
| Rental Rate |
| $9.00 /SF/YR |
| Space Use |
| Office |
| Condition |
| - |
| Available |
| Now |
PROPERTY OVERVIEW
Tower II is a 17-story, Class B+ office building "on the bluff" in the central business district in downtown Corpus Christi. The building overlooks downtown and is located approximately six blocks from the sea wall offering panoramic views of Corpus Christi Bay. The building is connected to an identical office tower, by a five level Pavilion which serves as a point of ingress and egress to the complex and as the main lobby. Tower II is known as one of the top-tier buildings in the Corpus Christi Bay area.
- 24 Hour Access
- Banking
- Bus Line
- Controlled Access
- Conferencing Facility
- Food Court
- Food Service
- Property Manager on Site
- Restaurant
- Security System
- Skyway
- Kitchen
- Storage Space
- Central Heating
- Air Conditioning
- On-Site Security Staff
PROPERTY FACTS
SELECT TENANTS
- TENANT NAME
- INDUSTRY
- Diocese Of Corpus Christi
- Services
- Donnell Kieschnick Wolter & Gomez
- Professional, Scientific, and Technical Services
- HDR
- Professional, Scientific, and Technical Services
- Jacobs
- Professional, Scientific, and Technical Services
- Kenedy Memorial Foundation
- Professional, Scientific, and Technical Services
- McKibben, Martinez, Jarvis & Wood, LLP
- Professional, Scientific, and Technical Services
- Woolsey & Associates, PLLC
- Professional, Scientific, and Technical Services

















